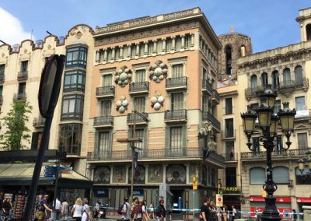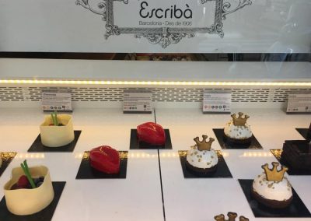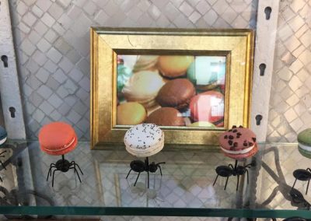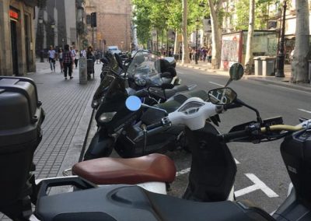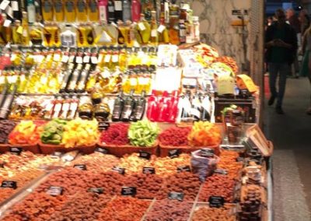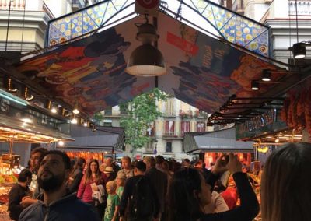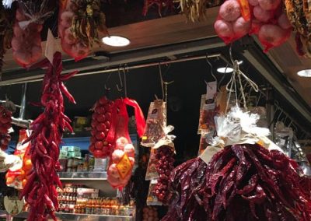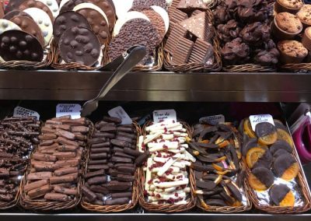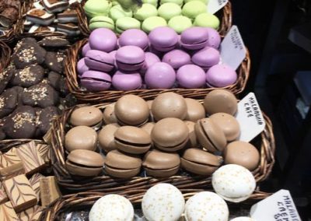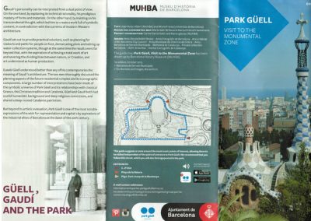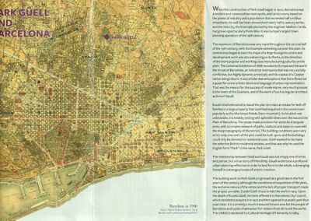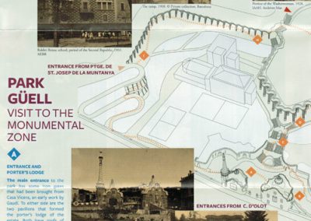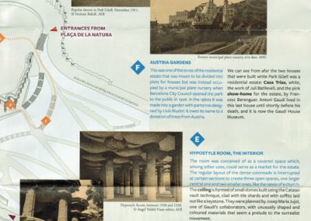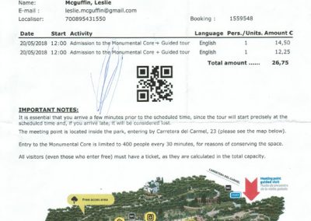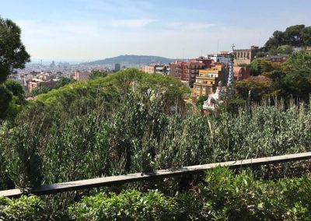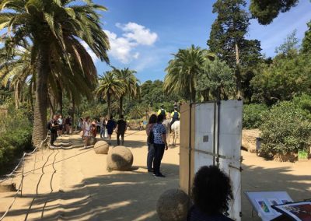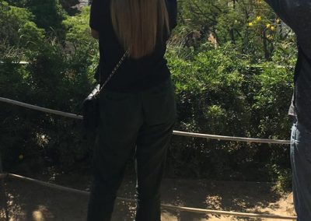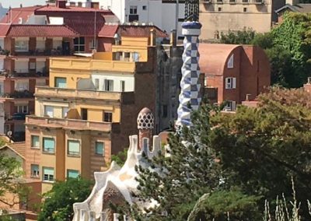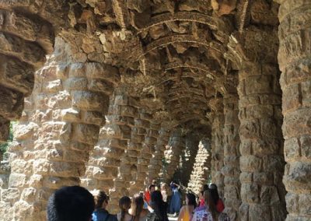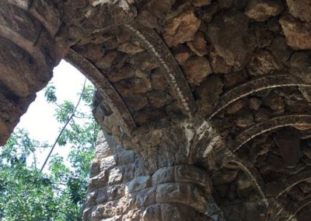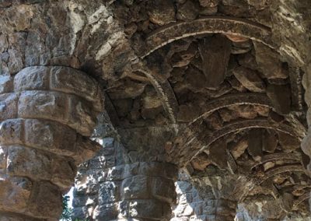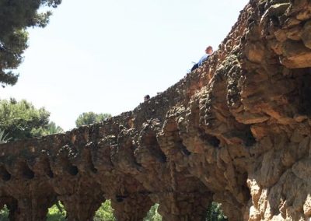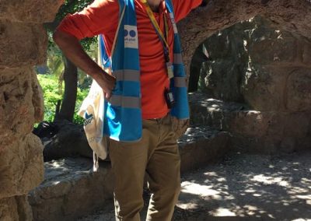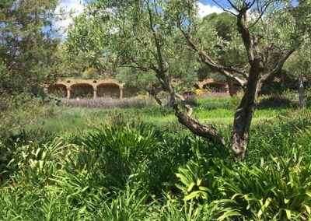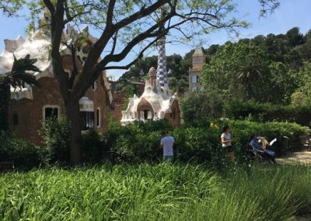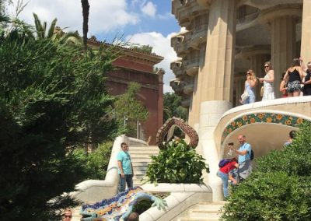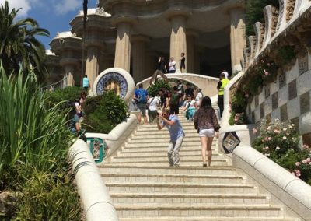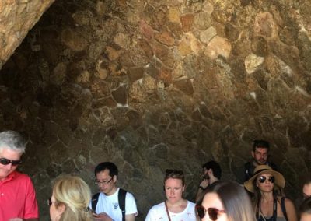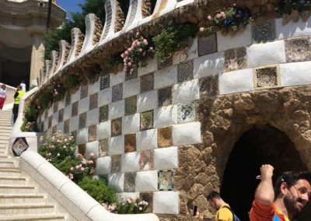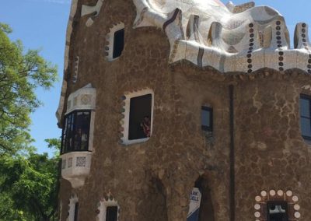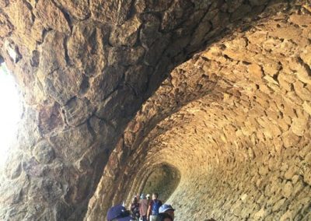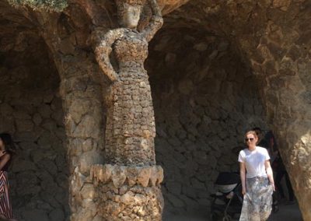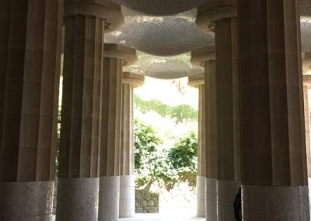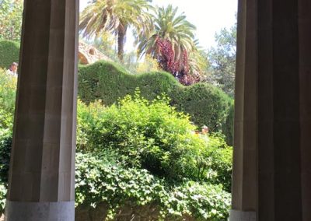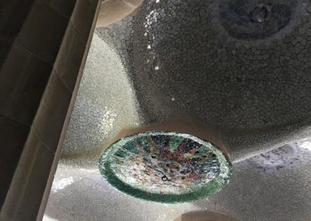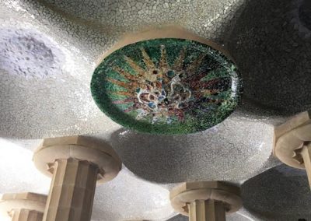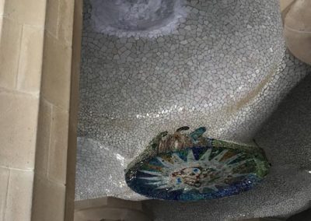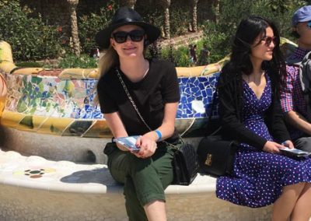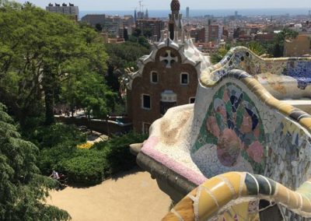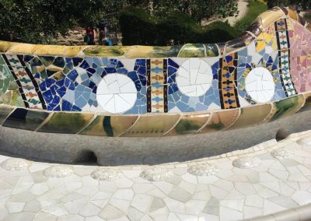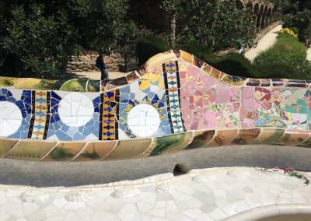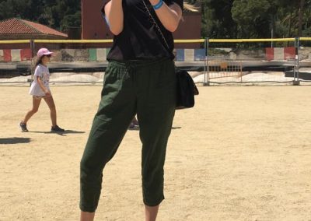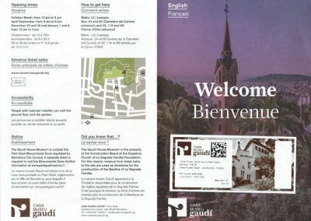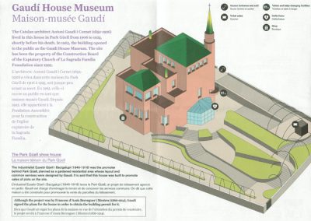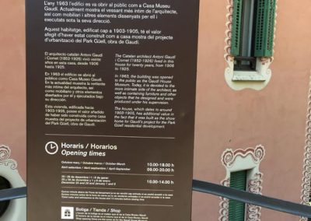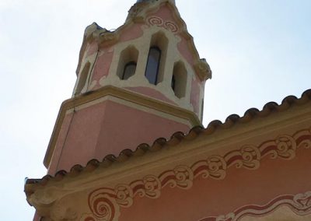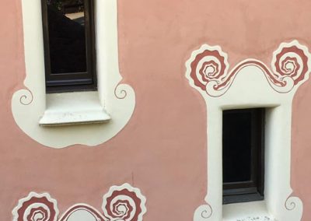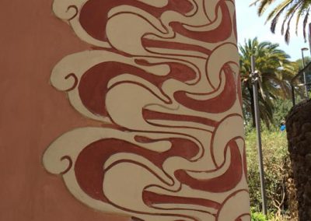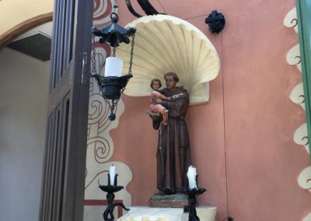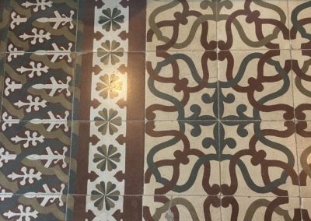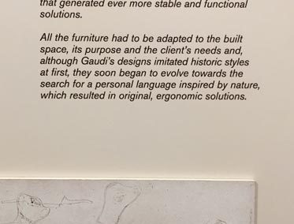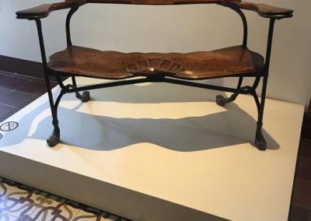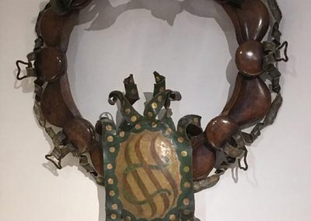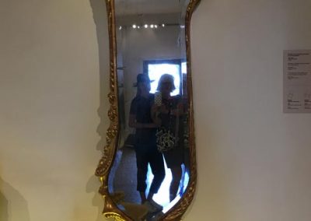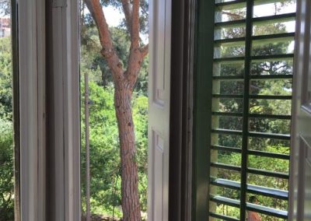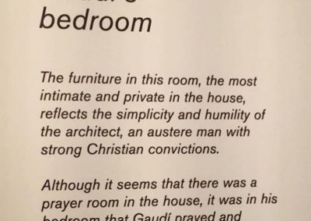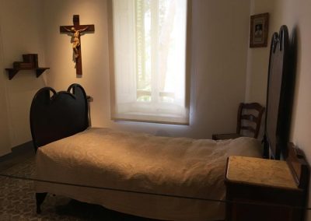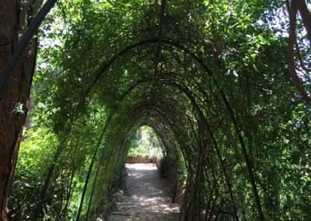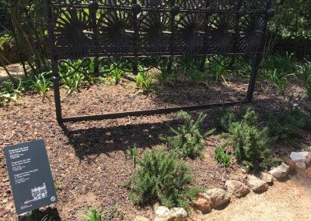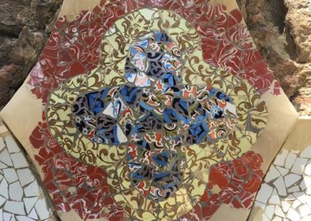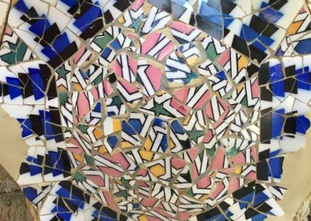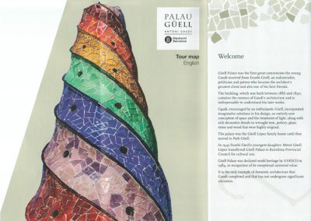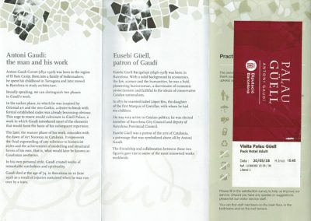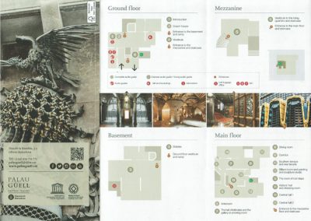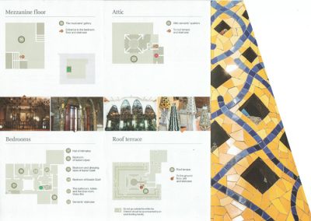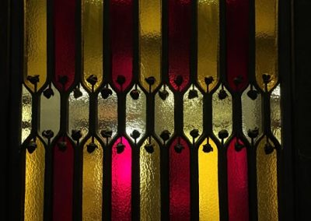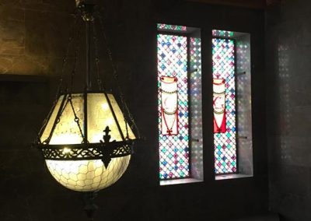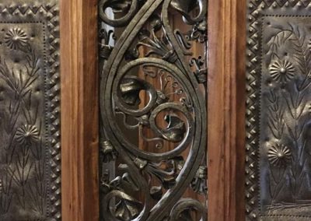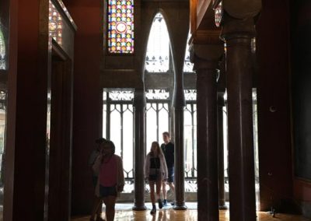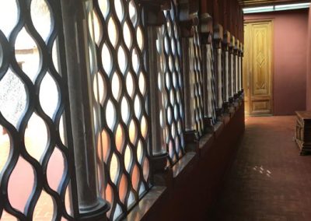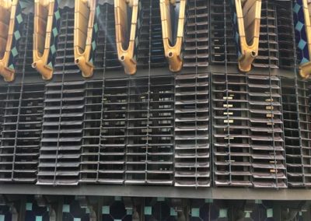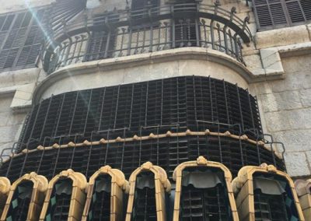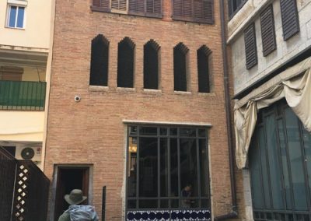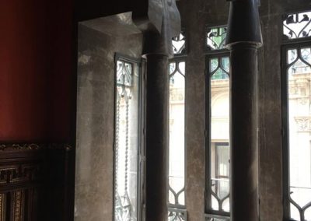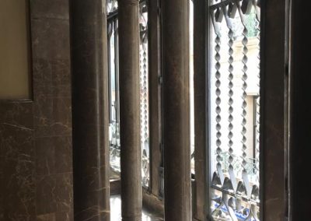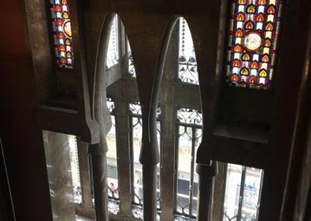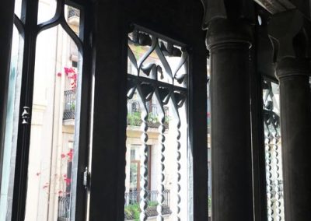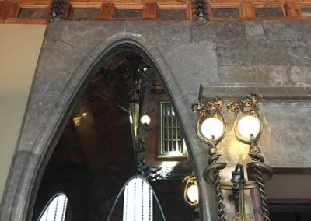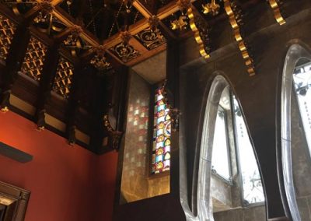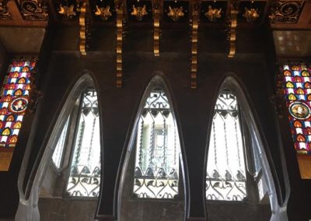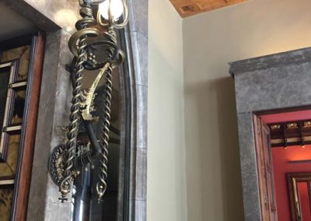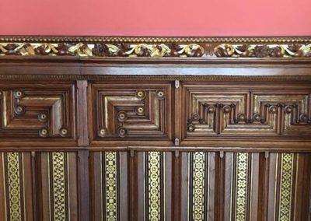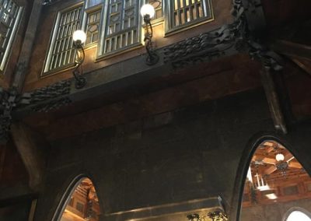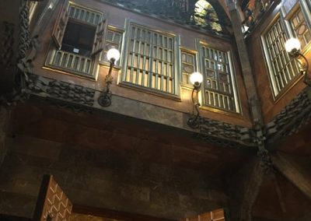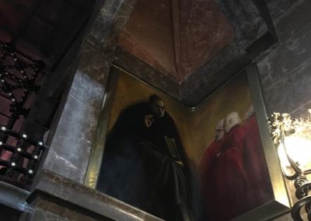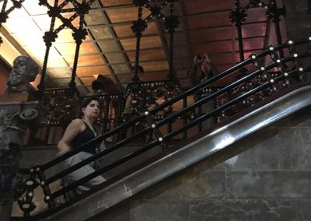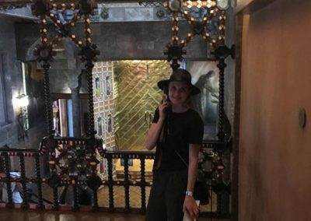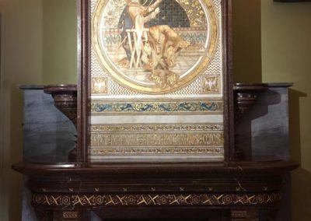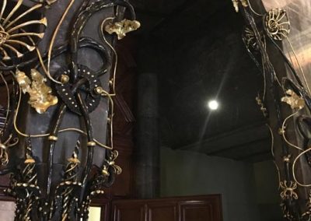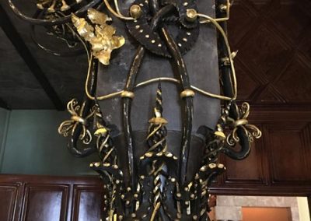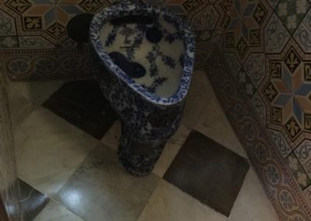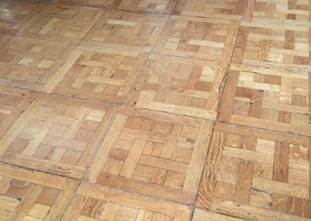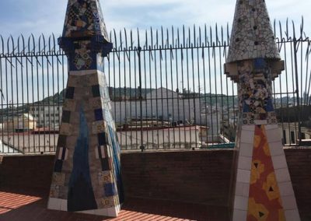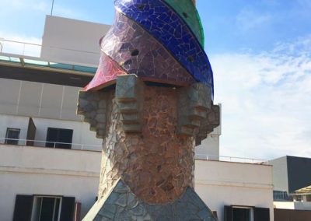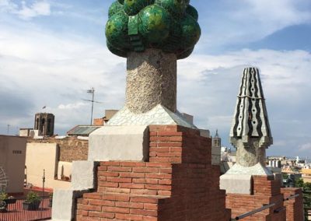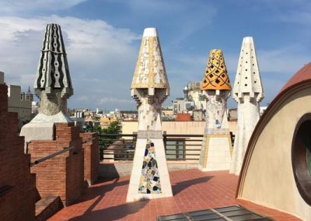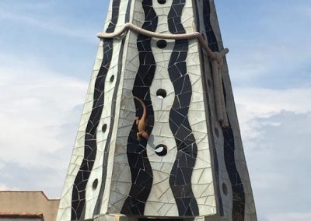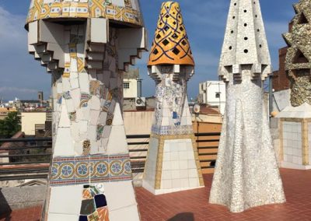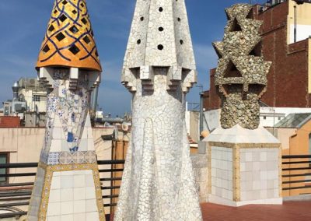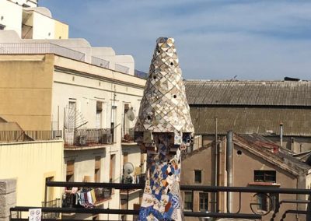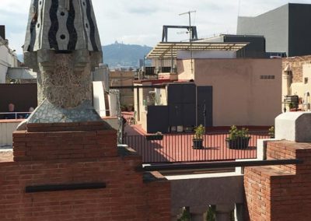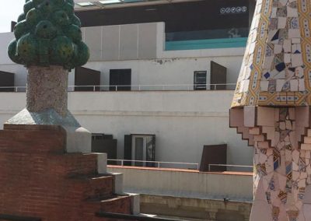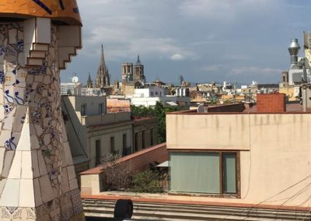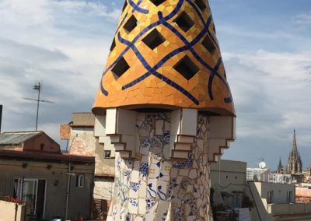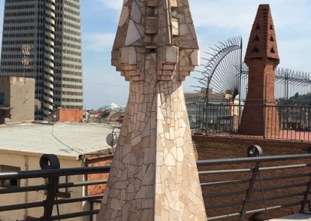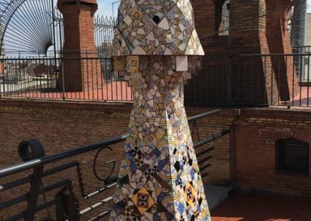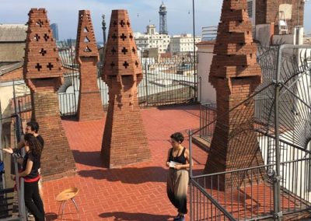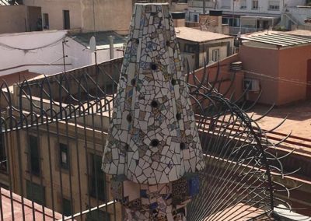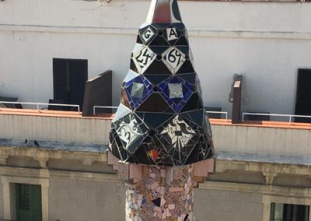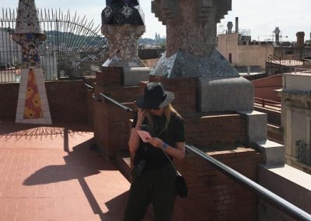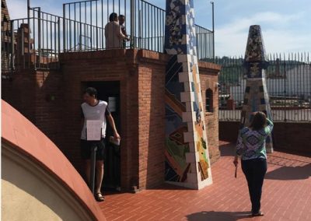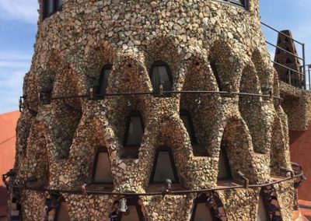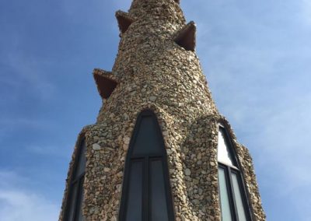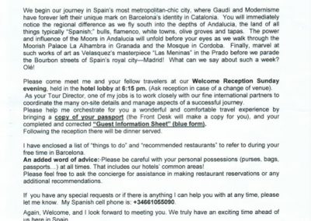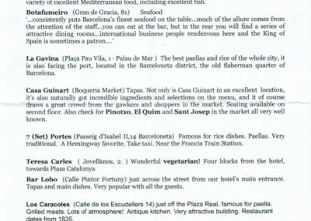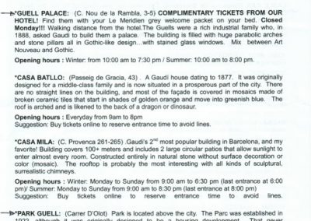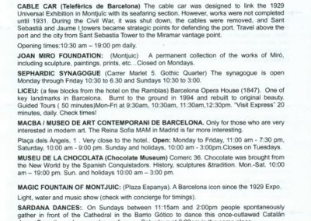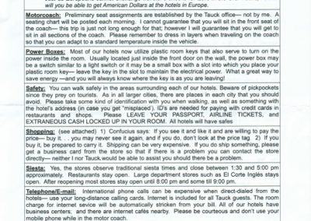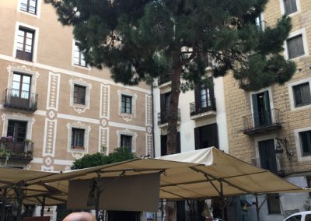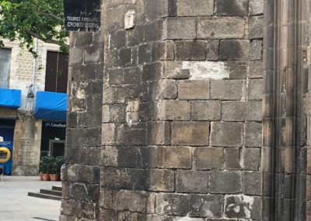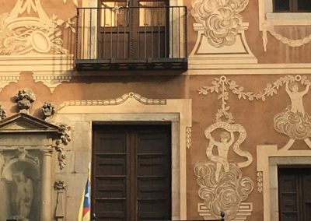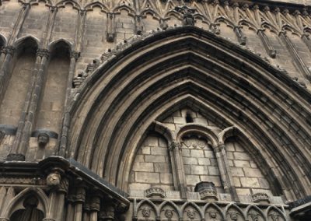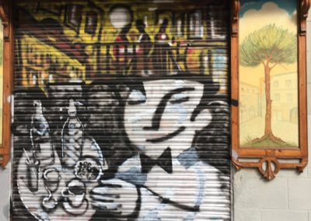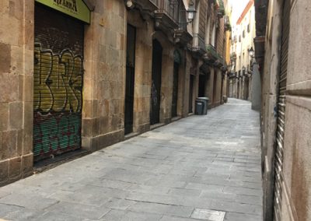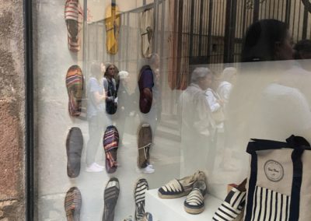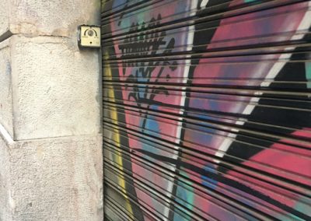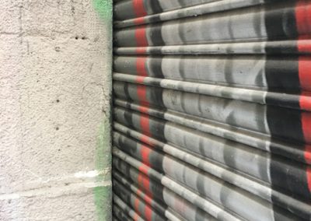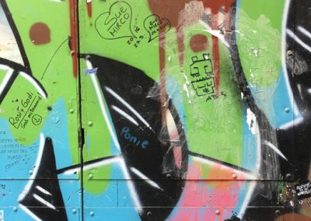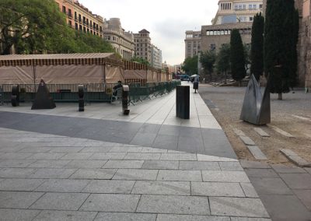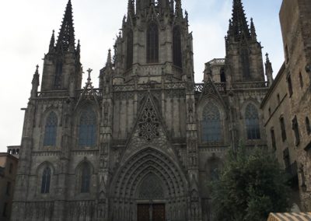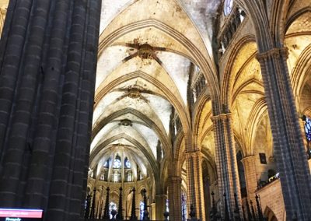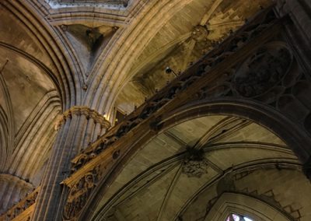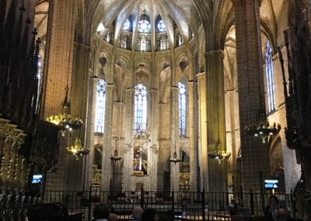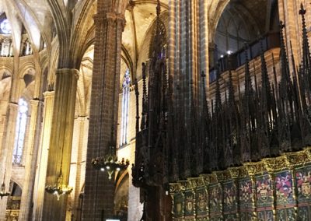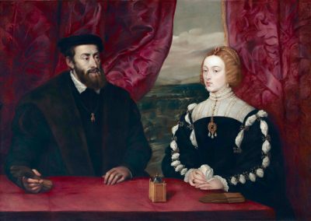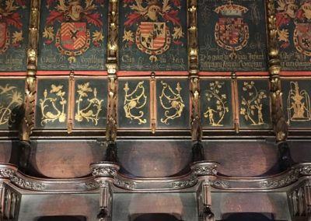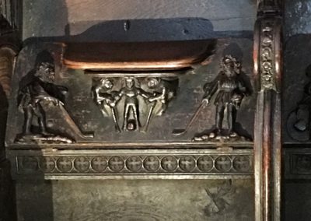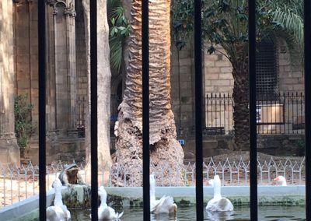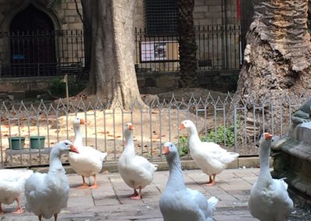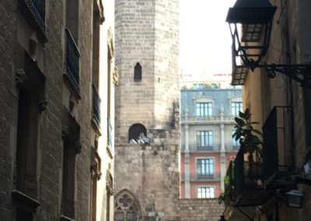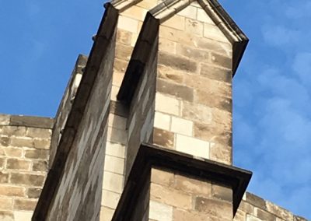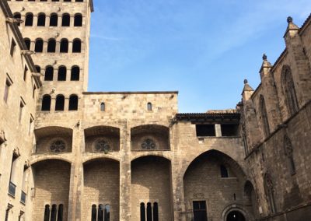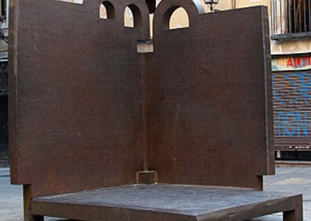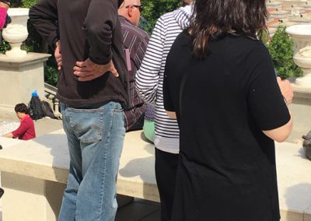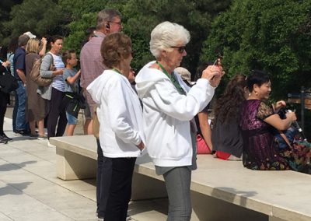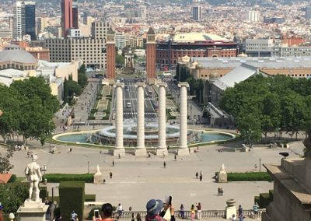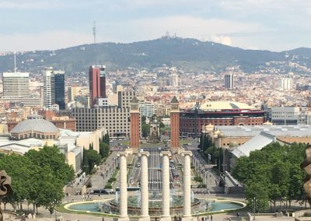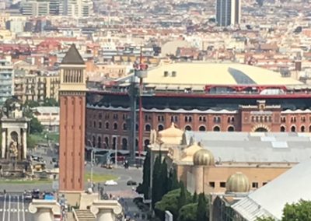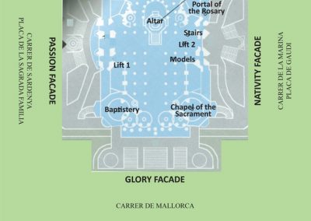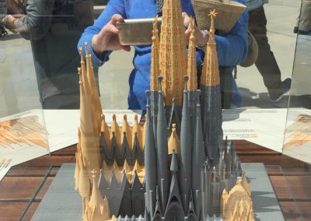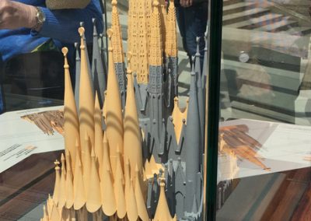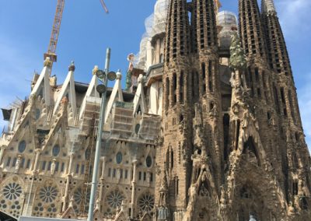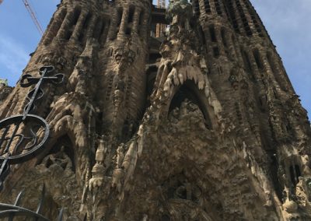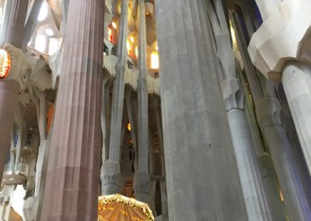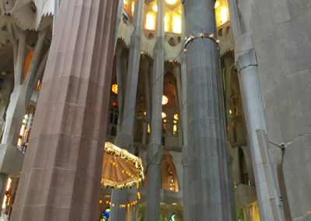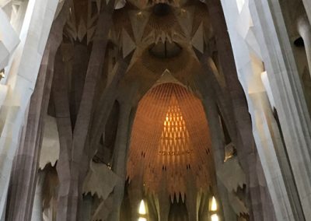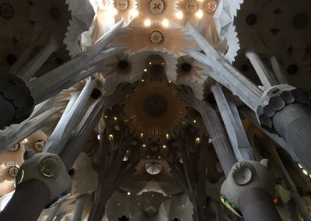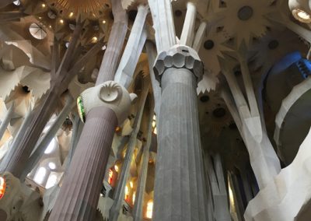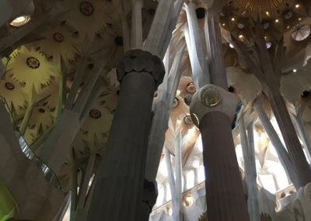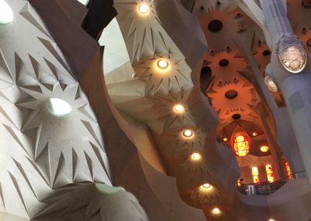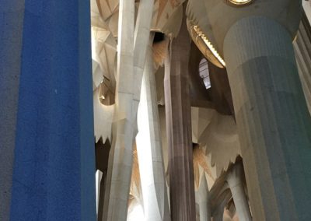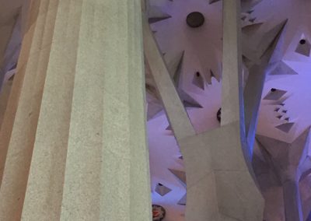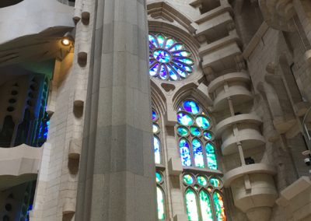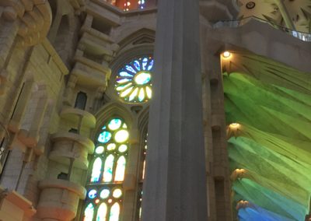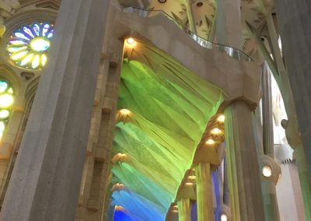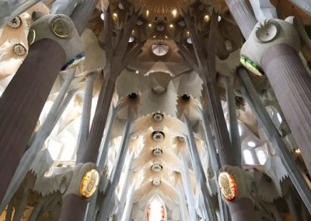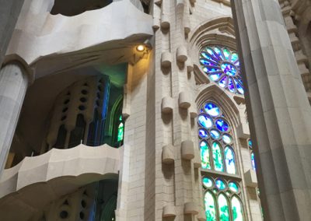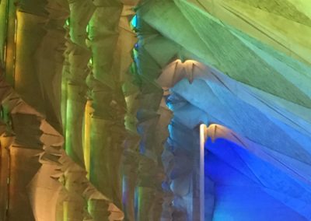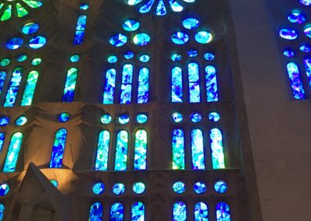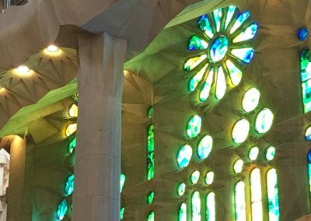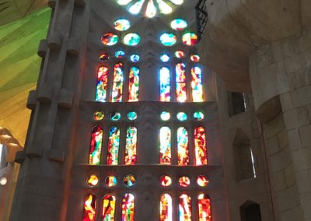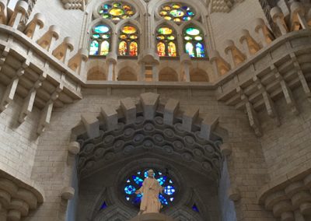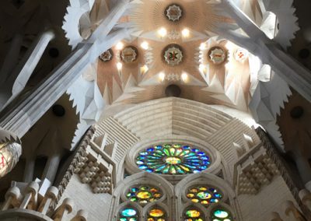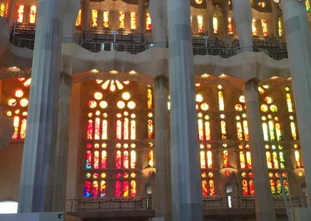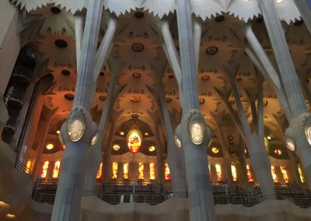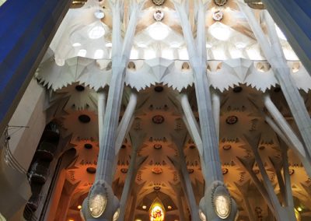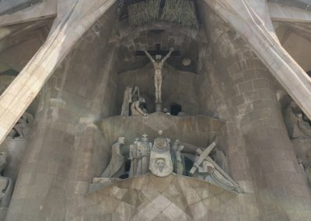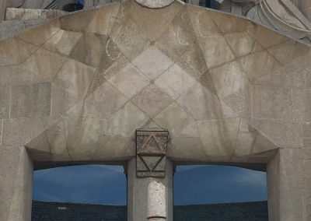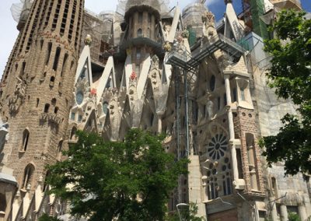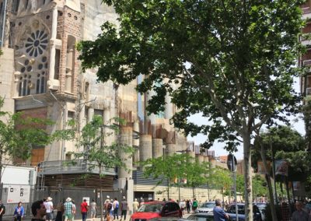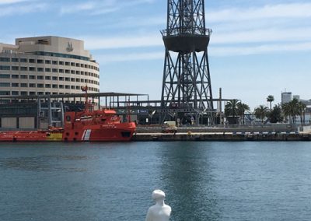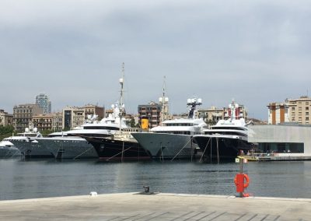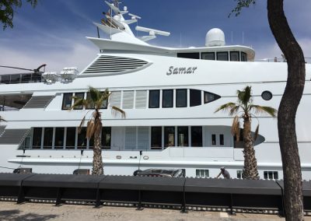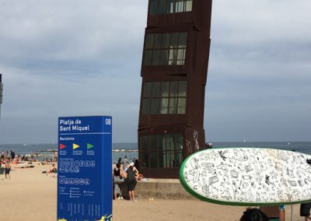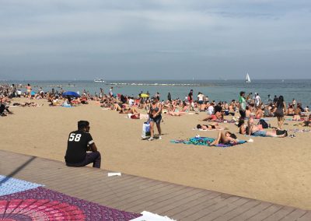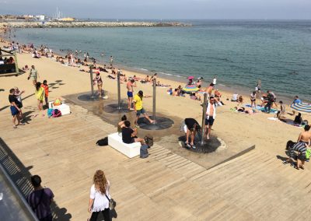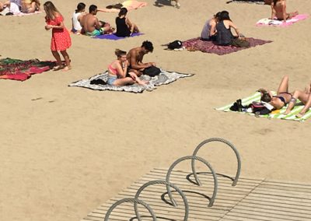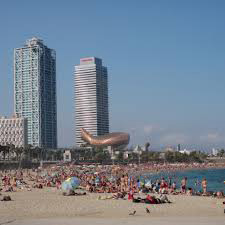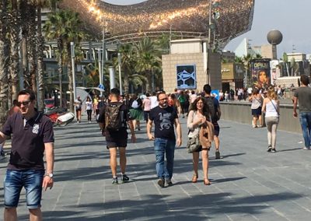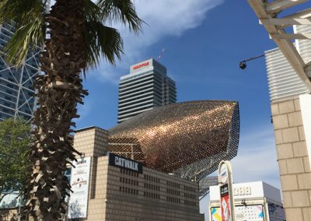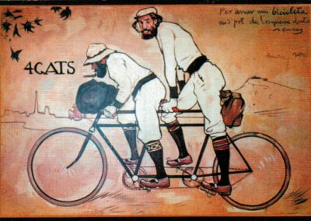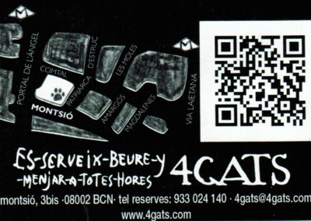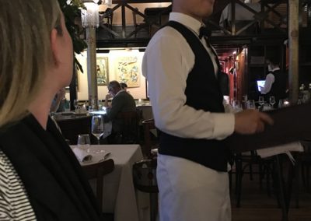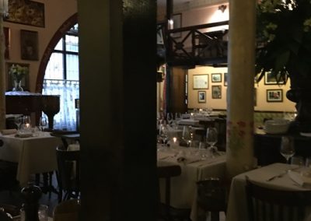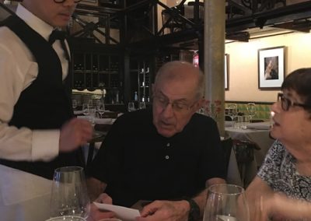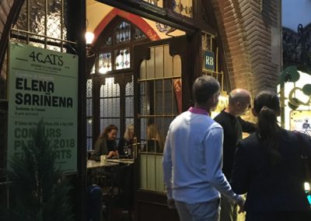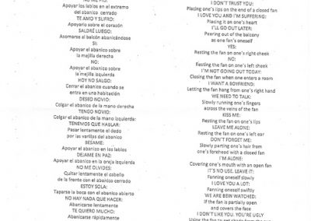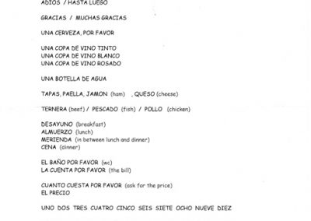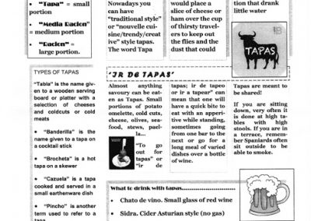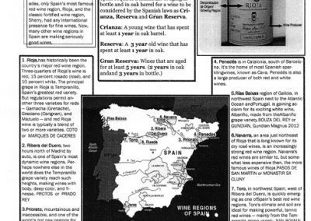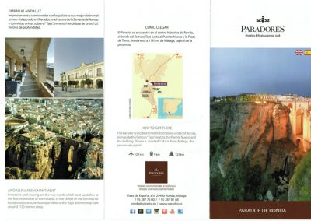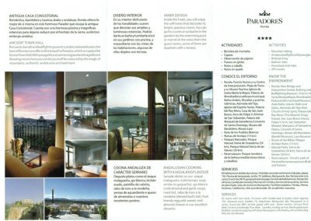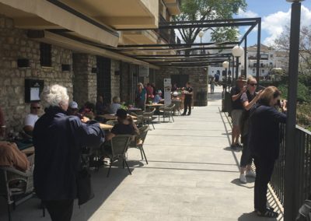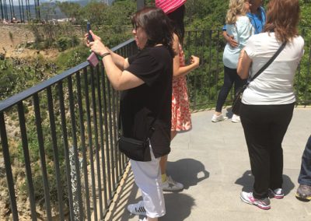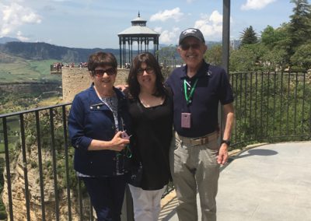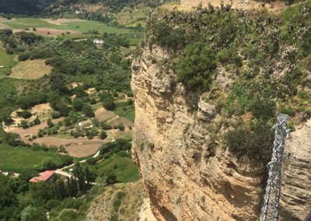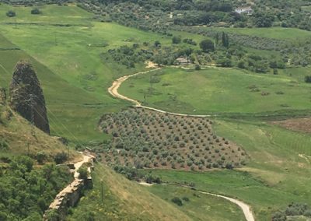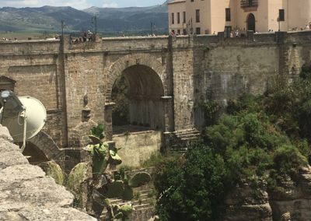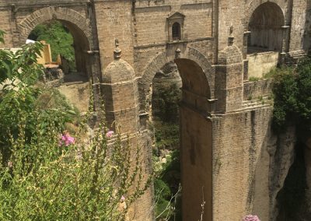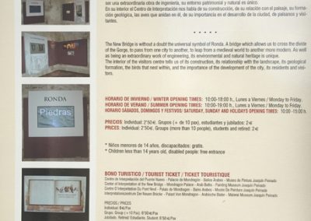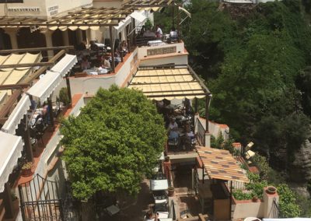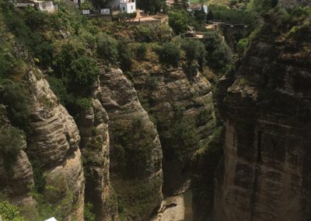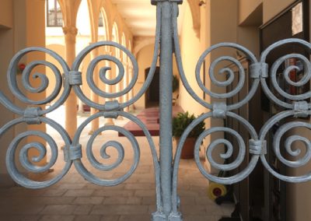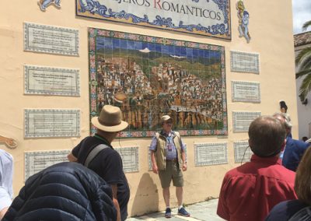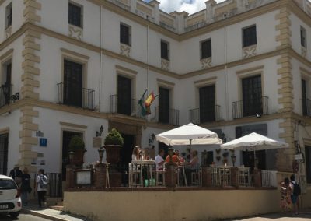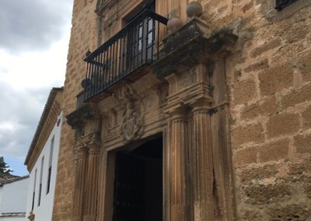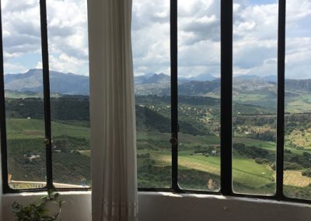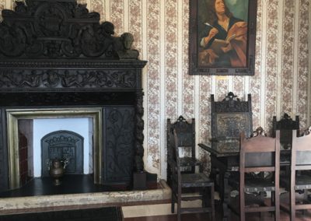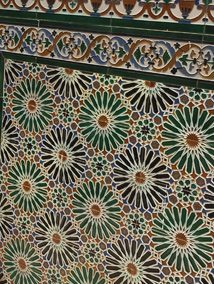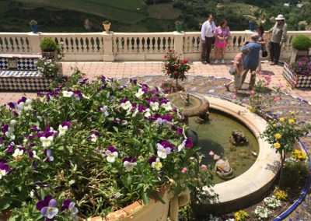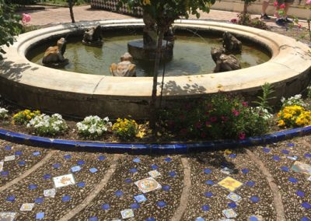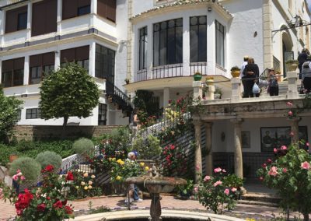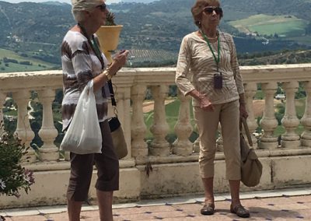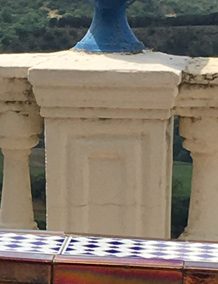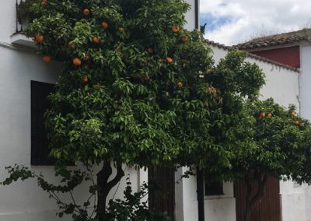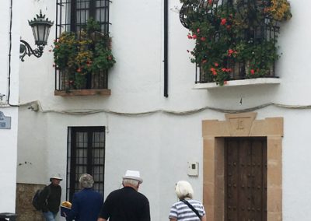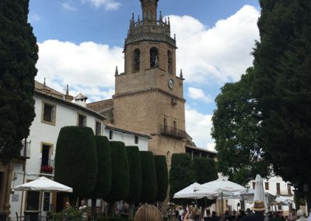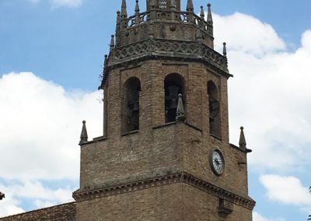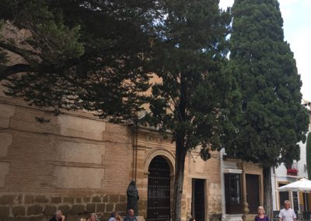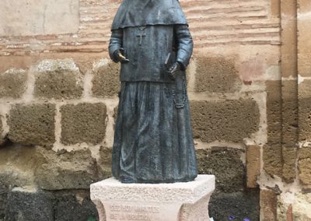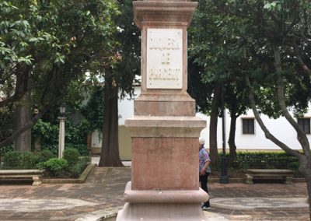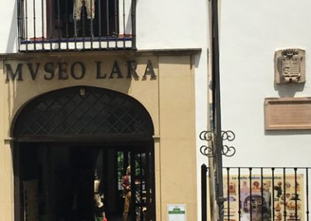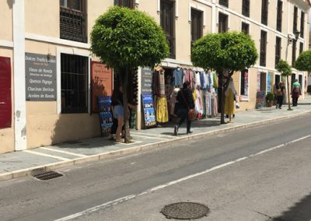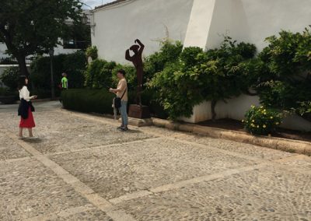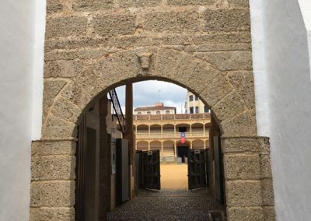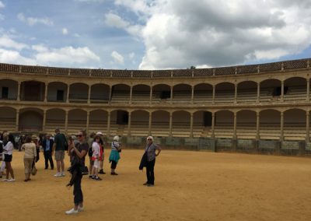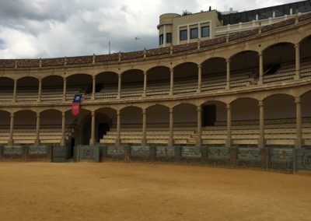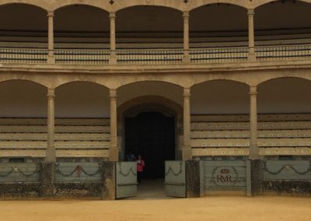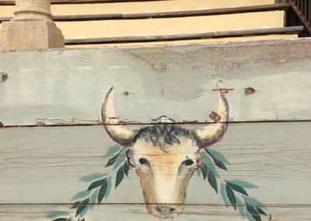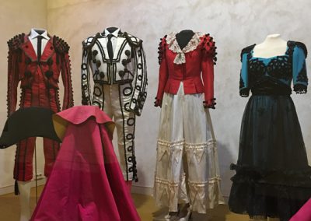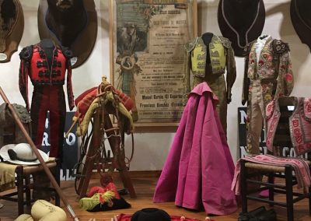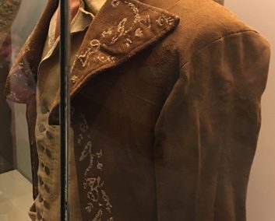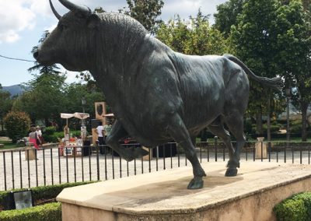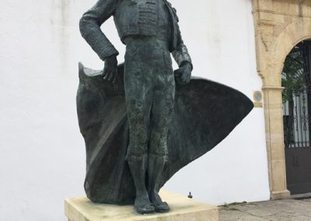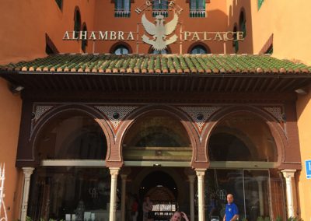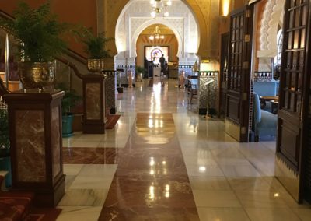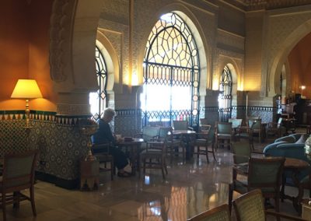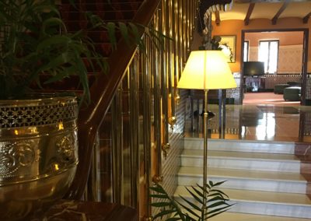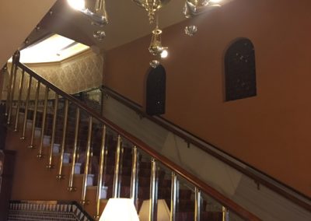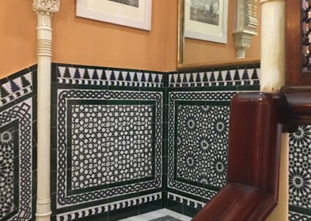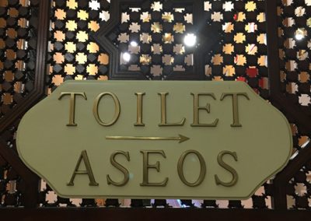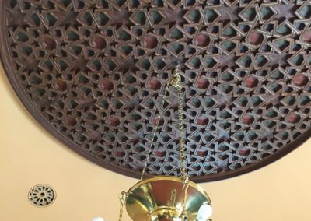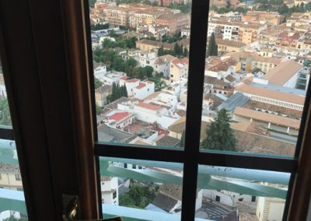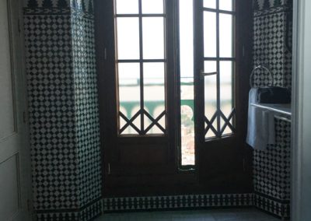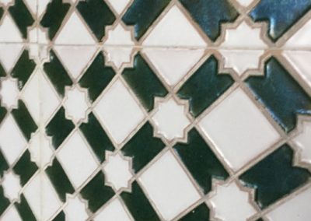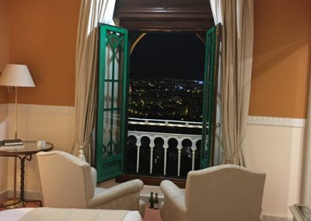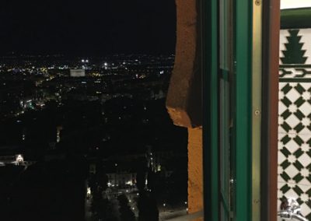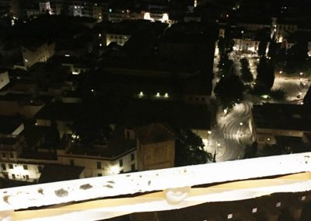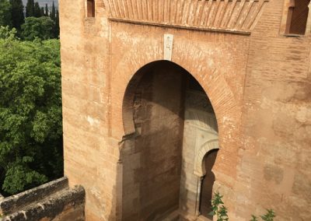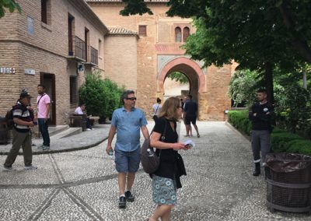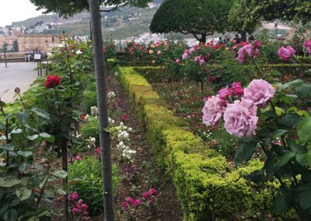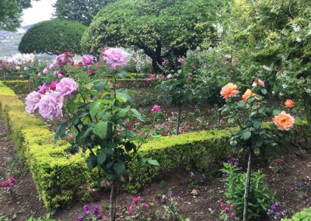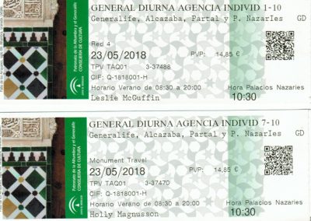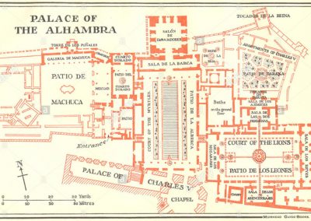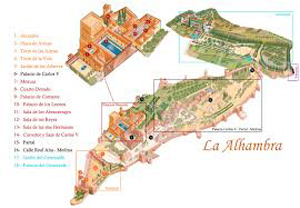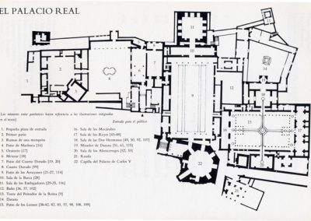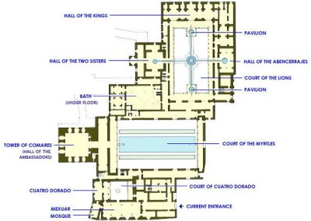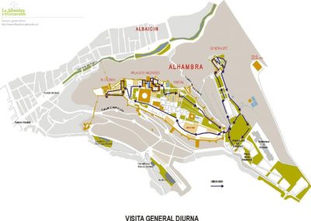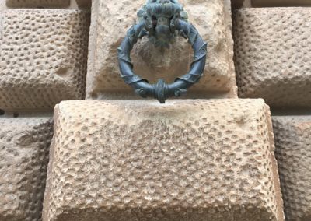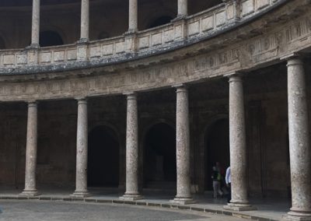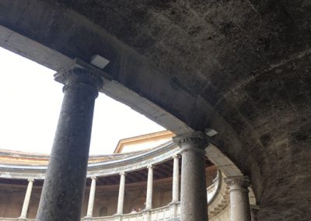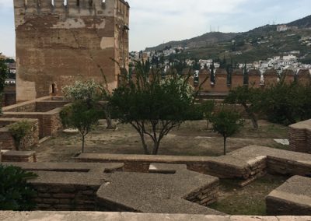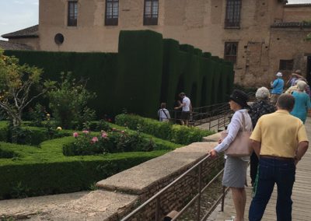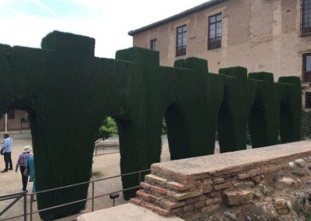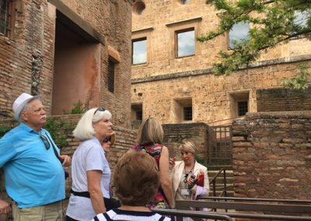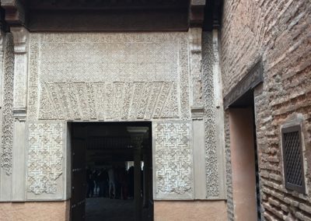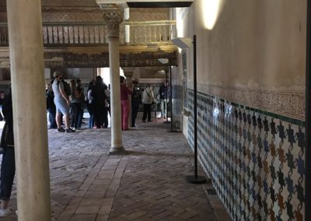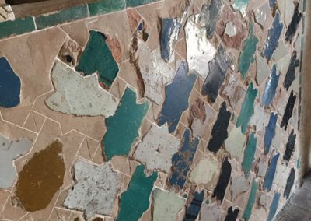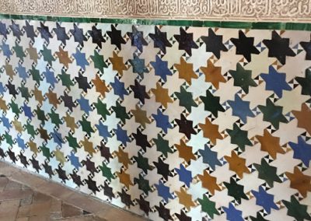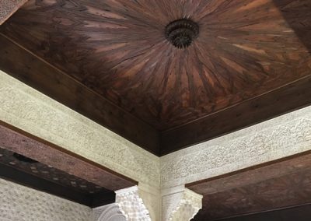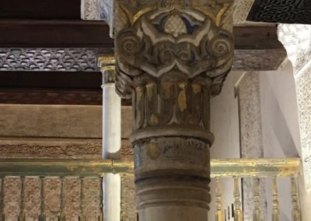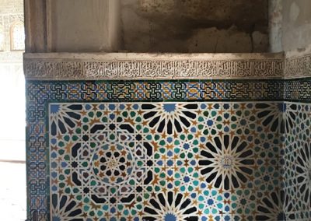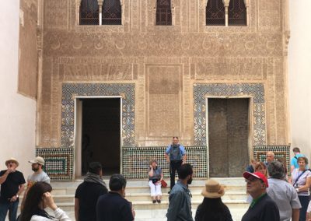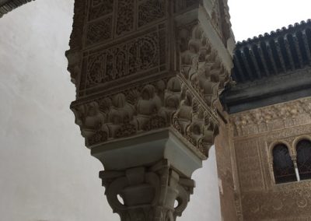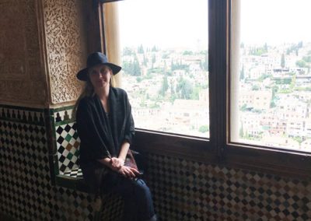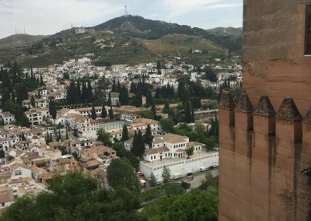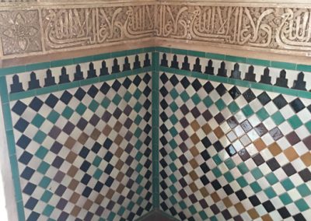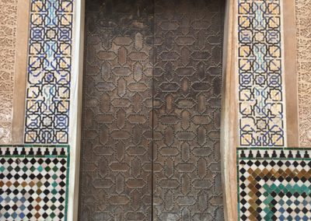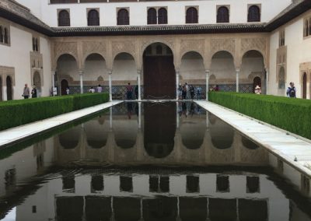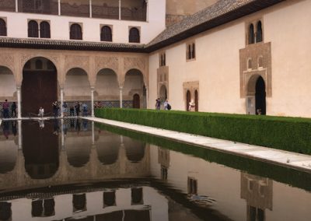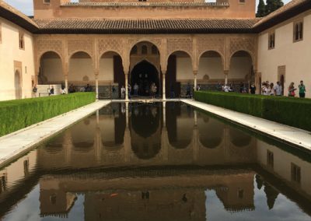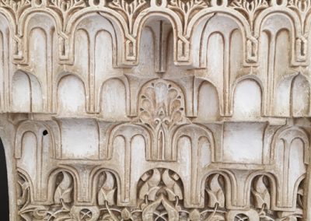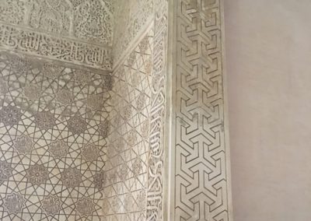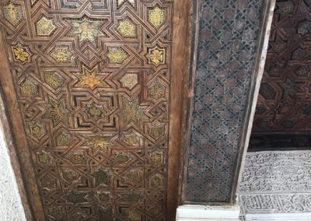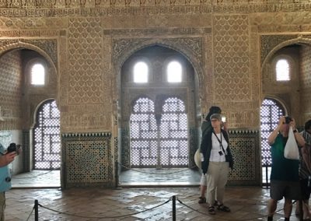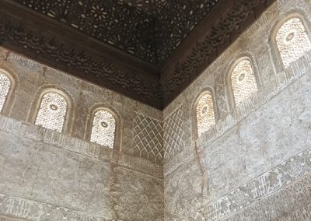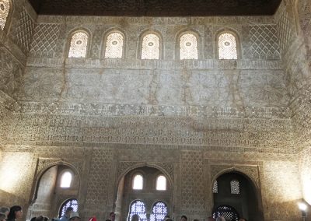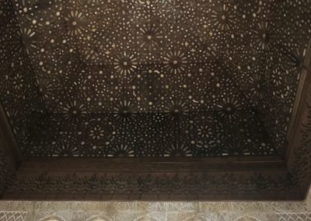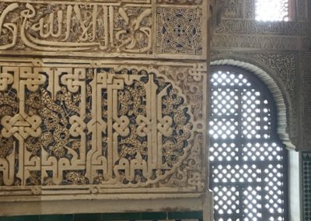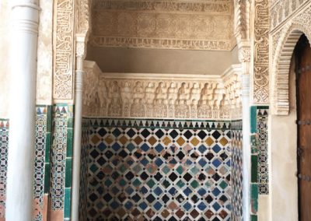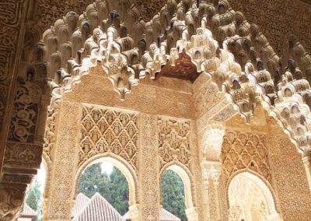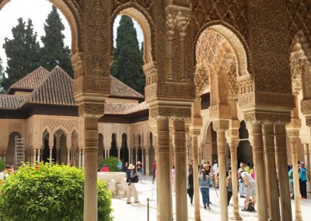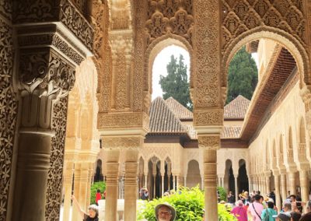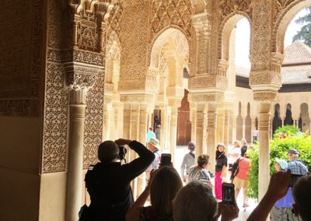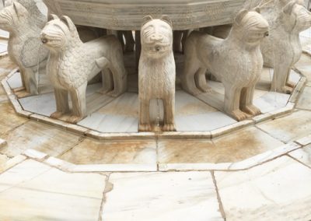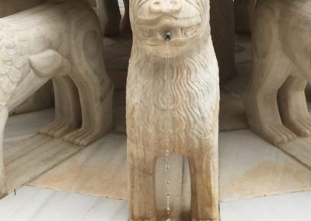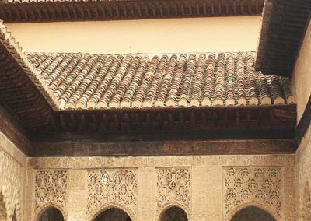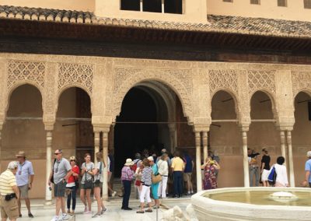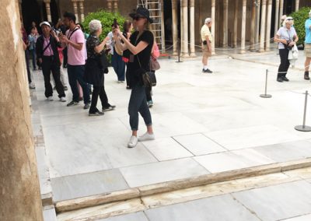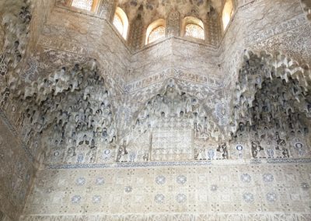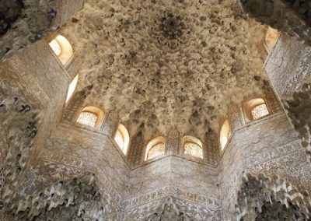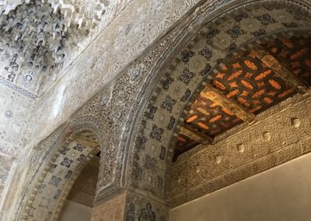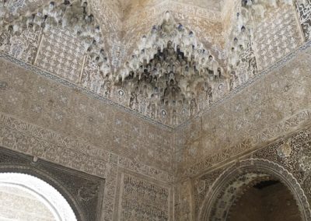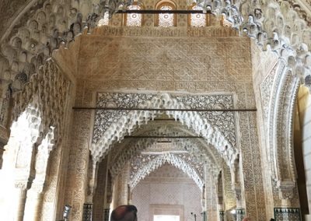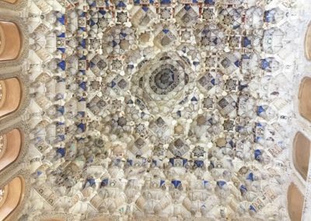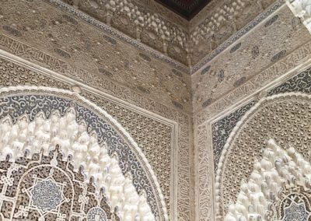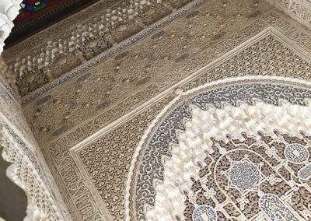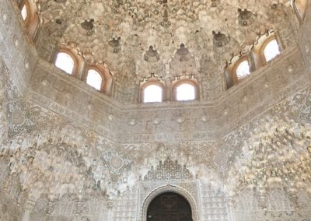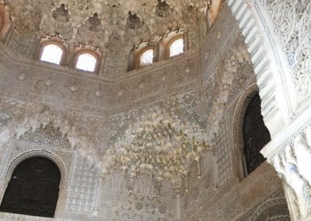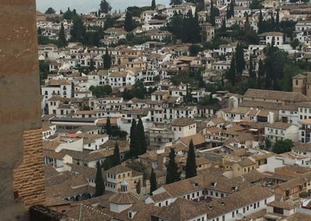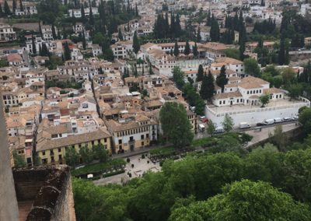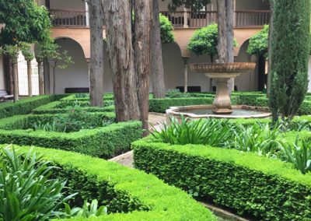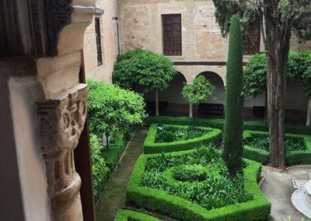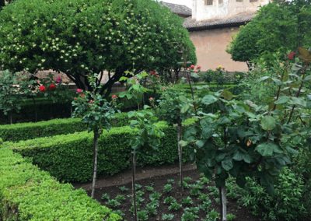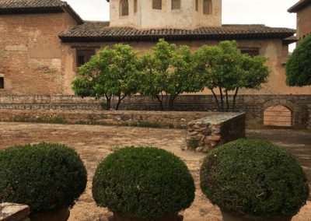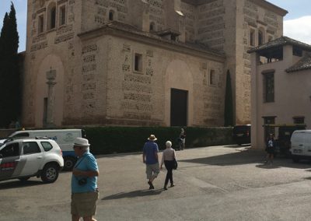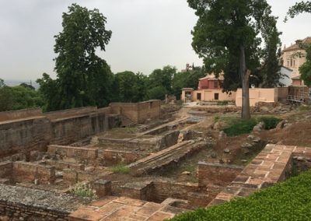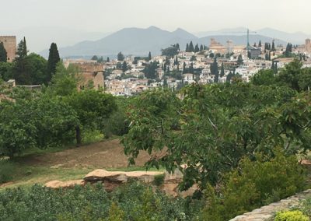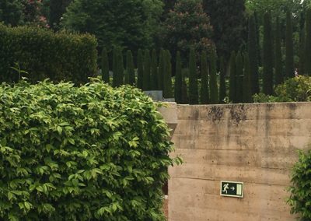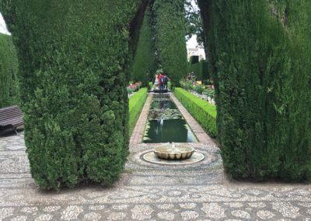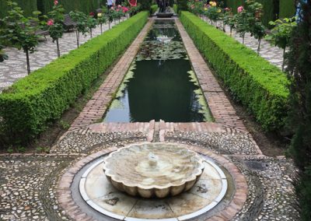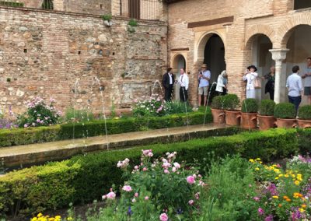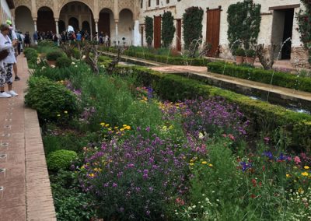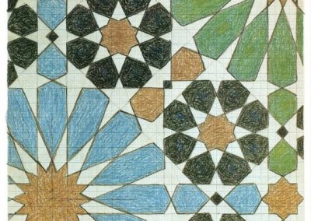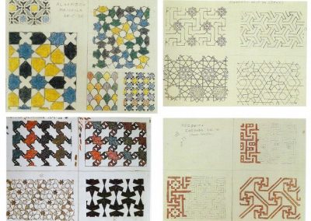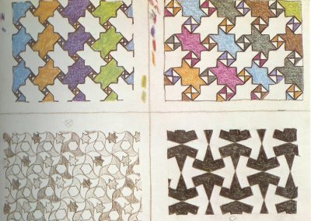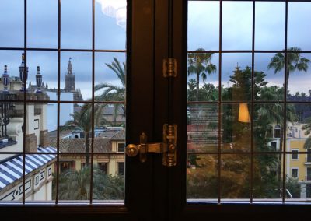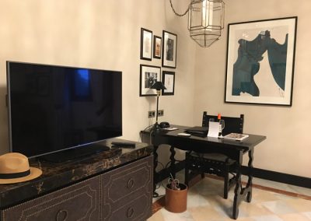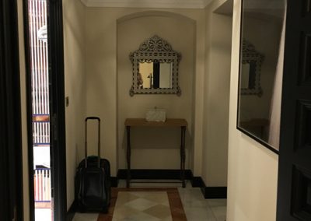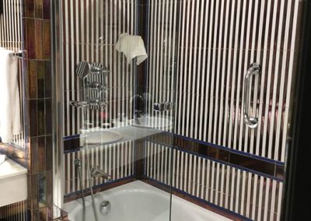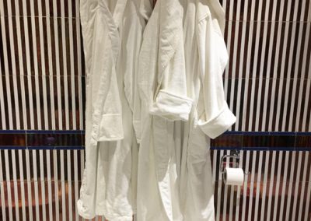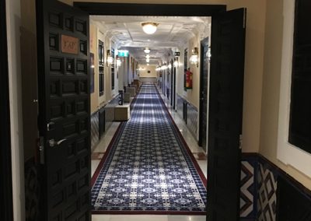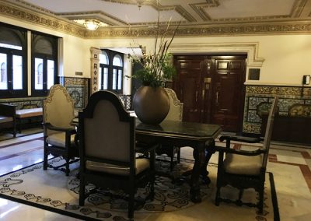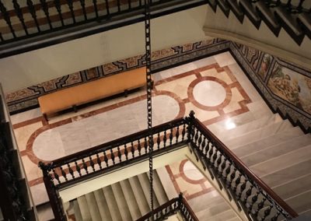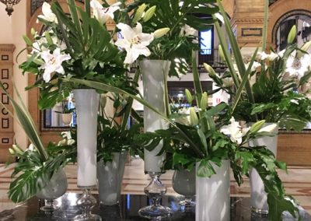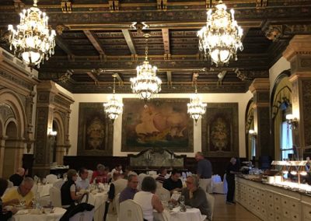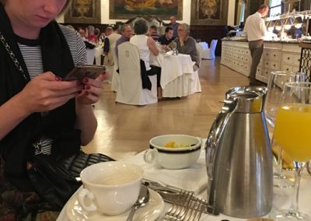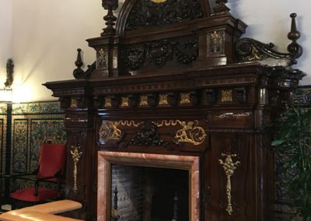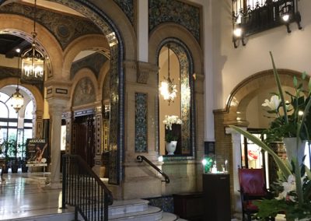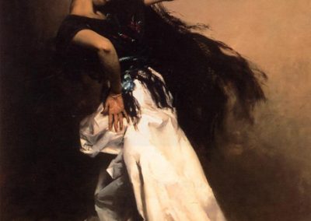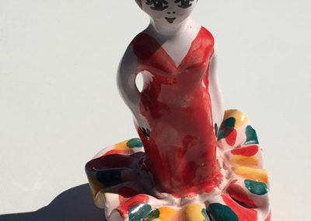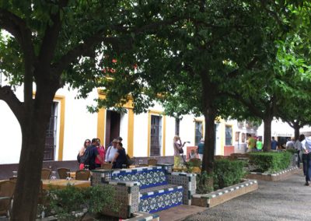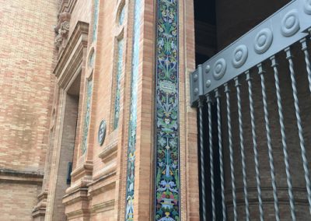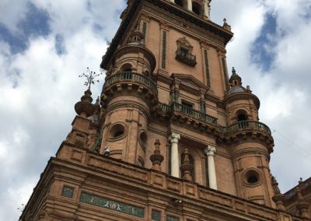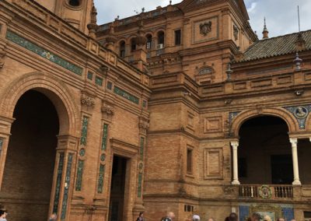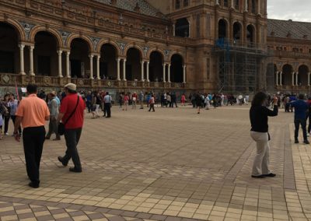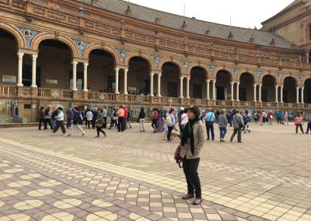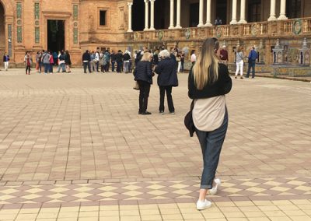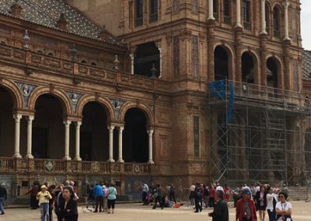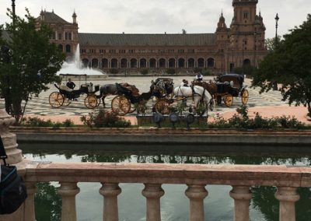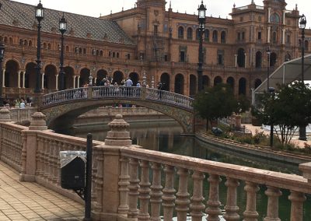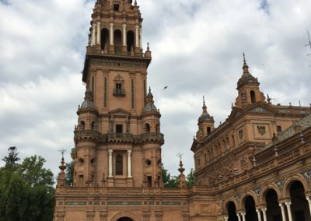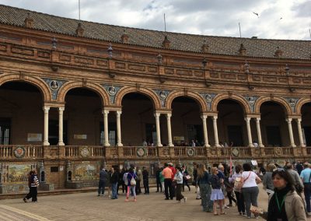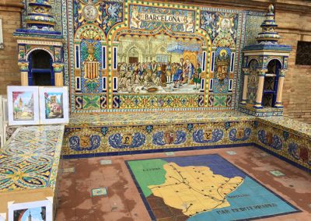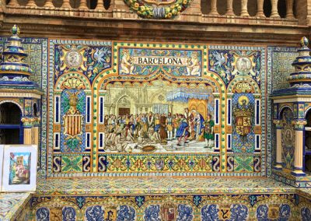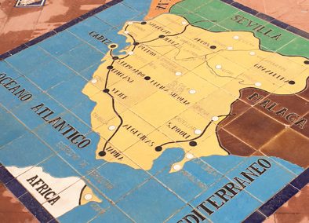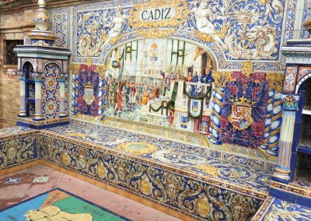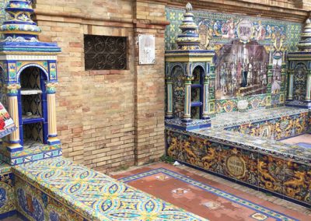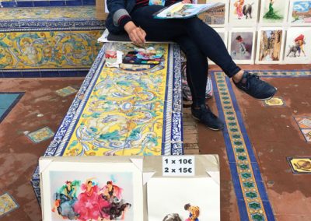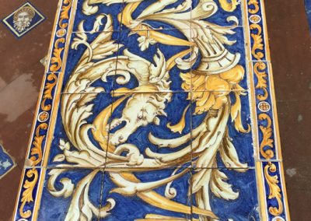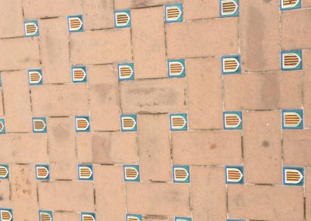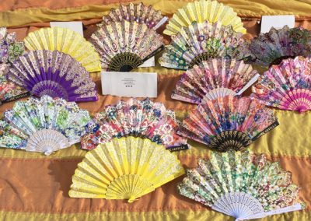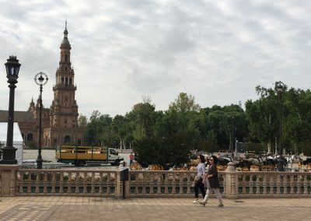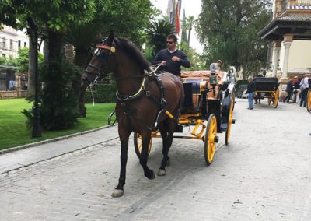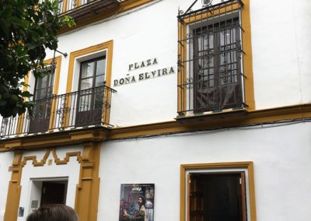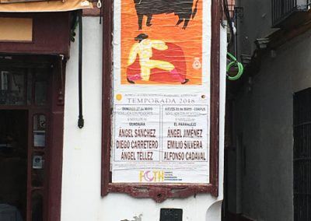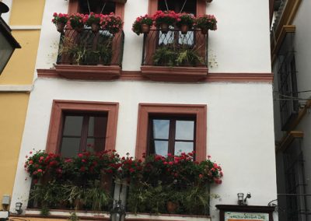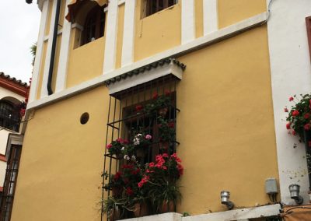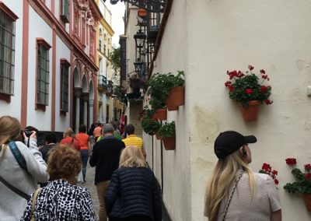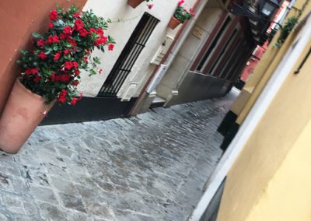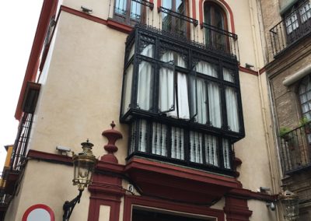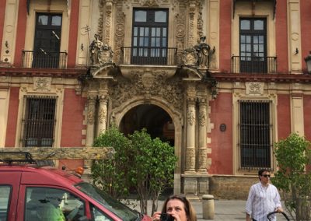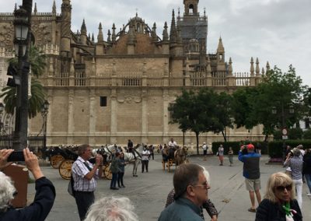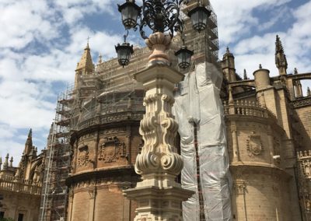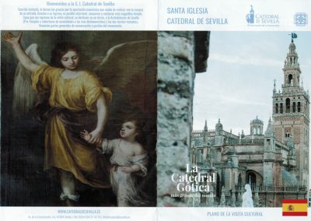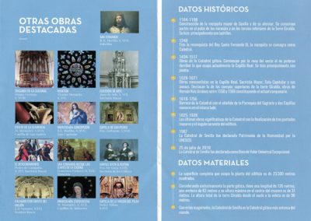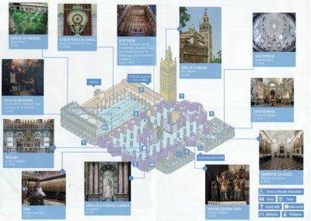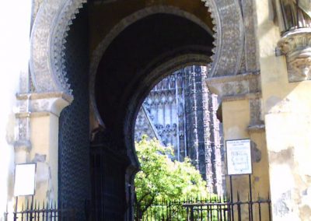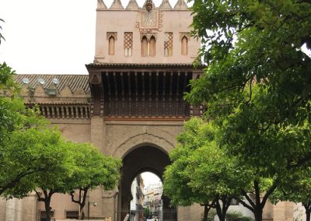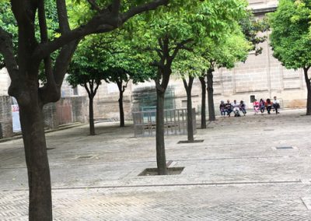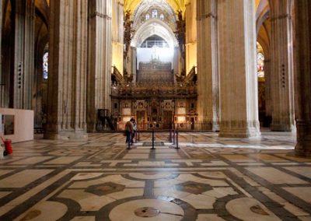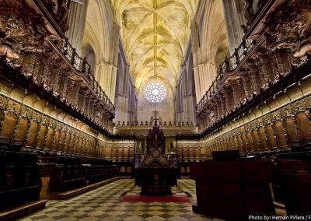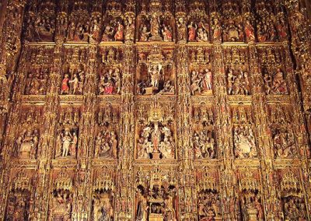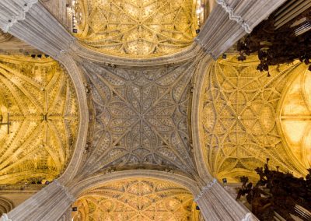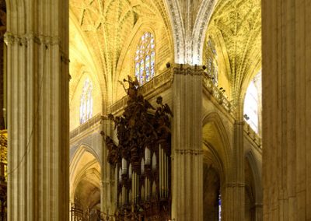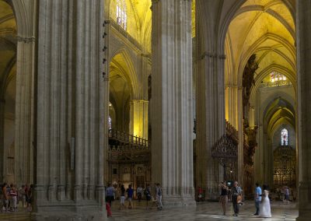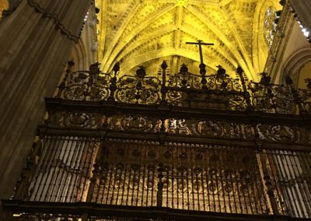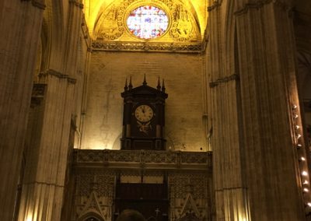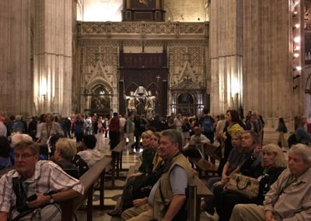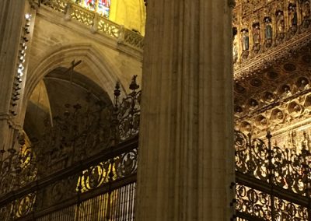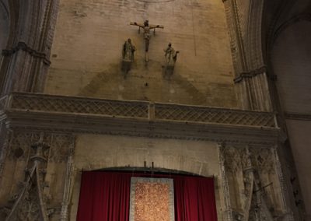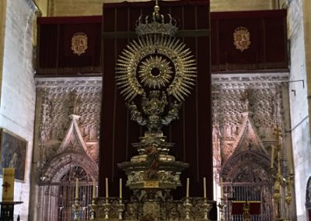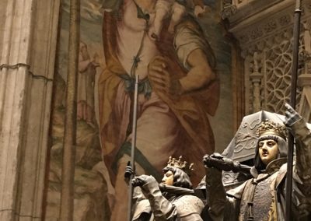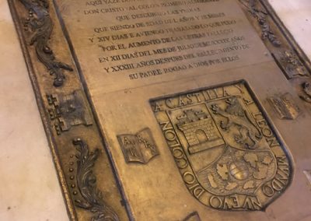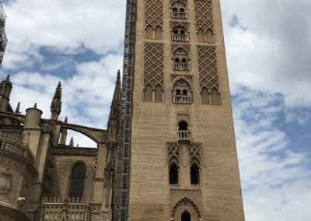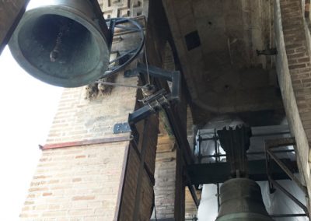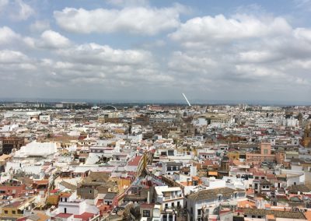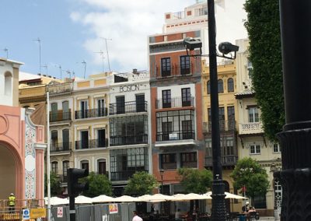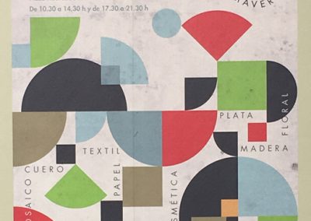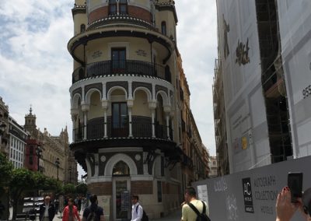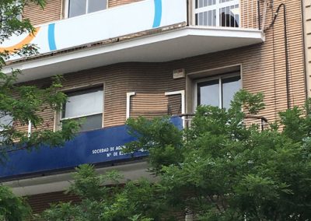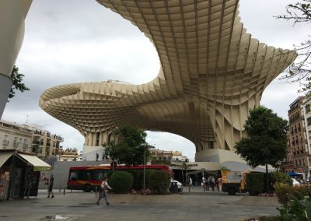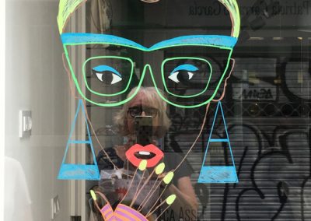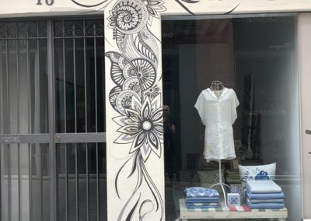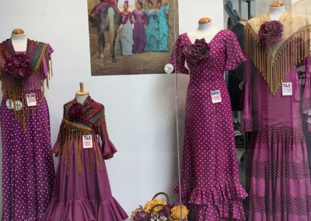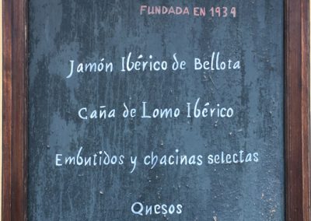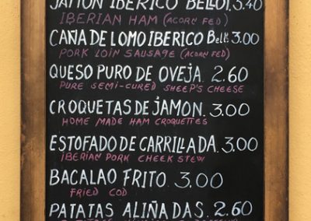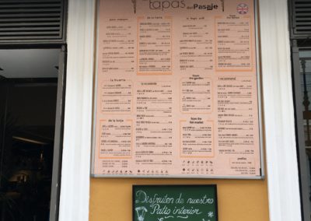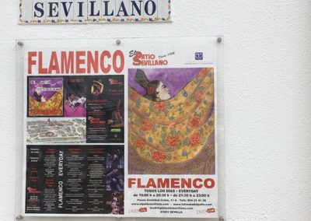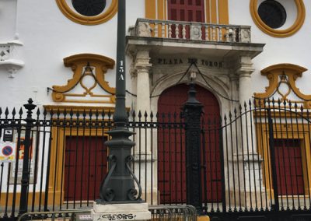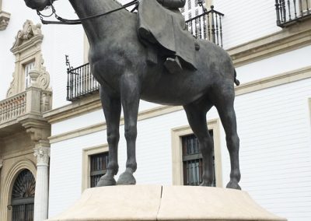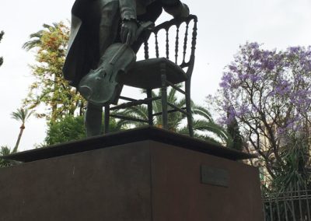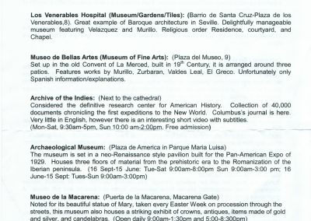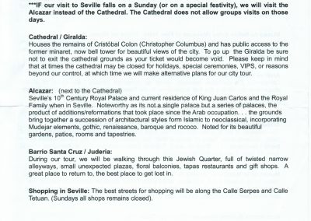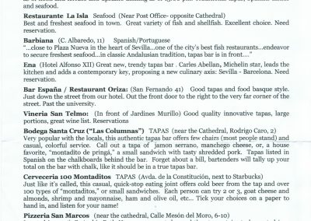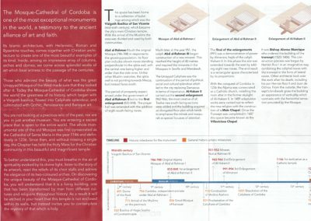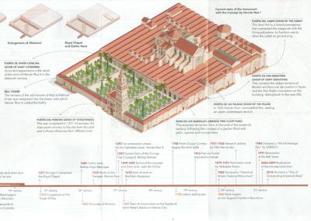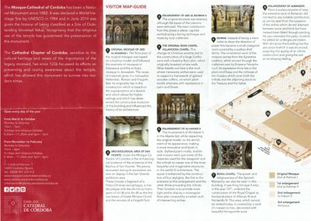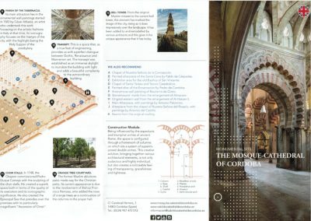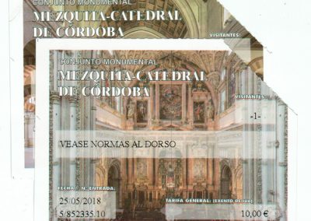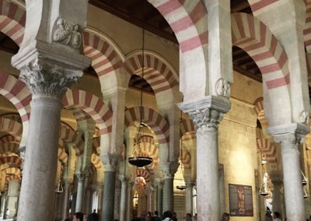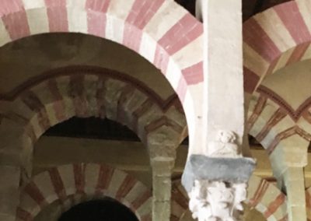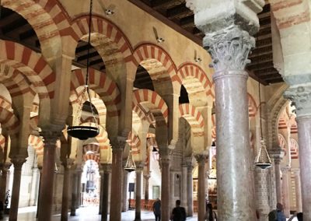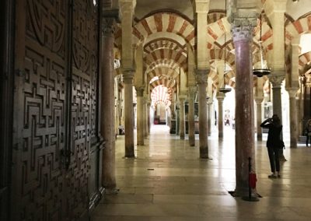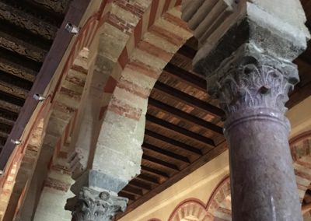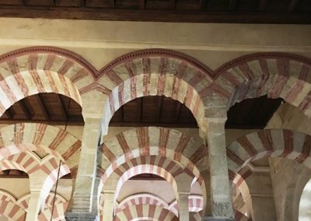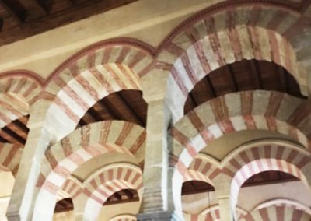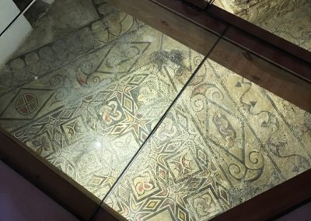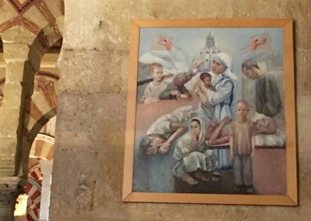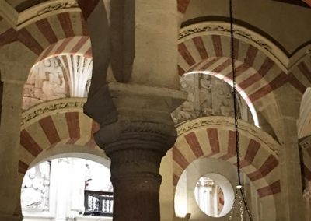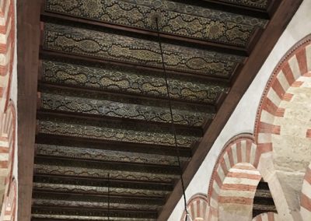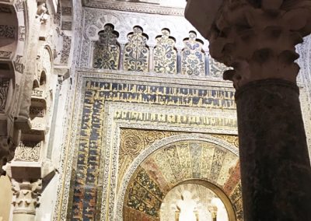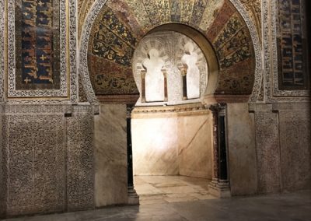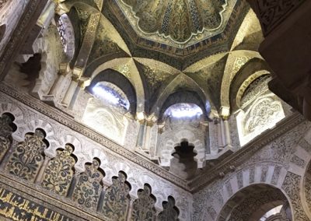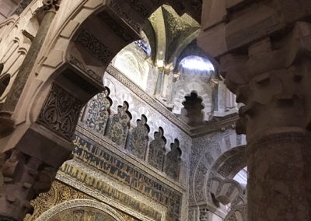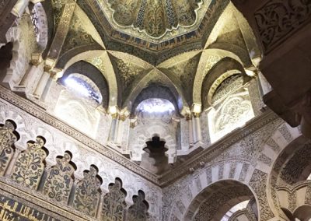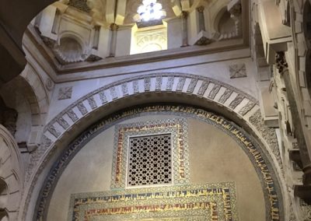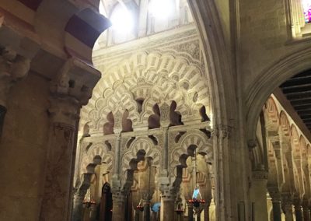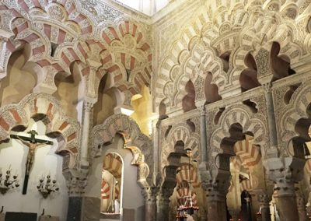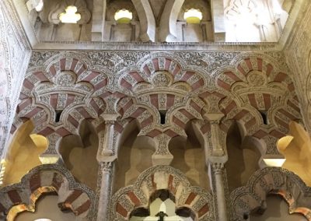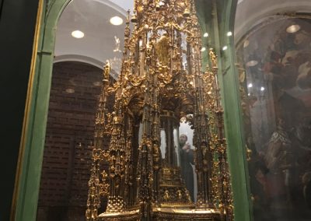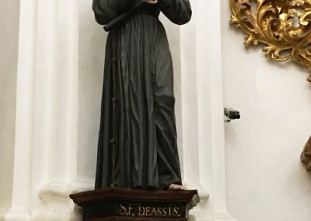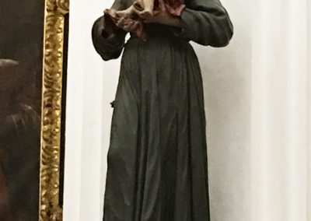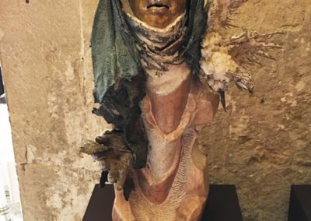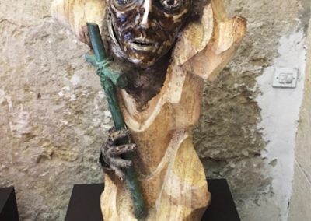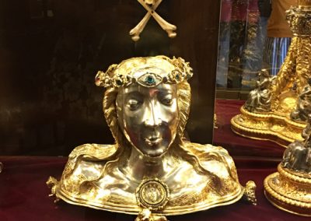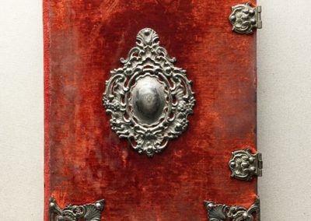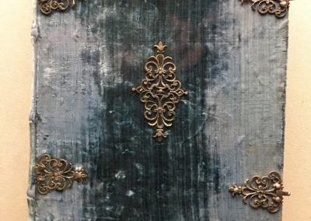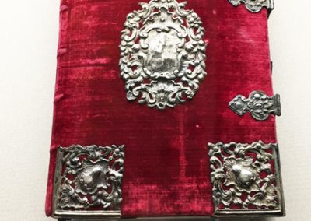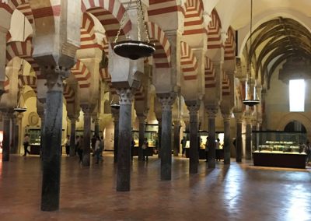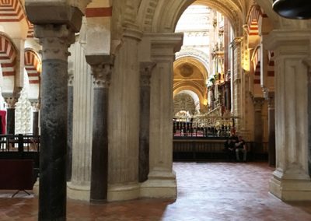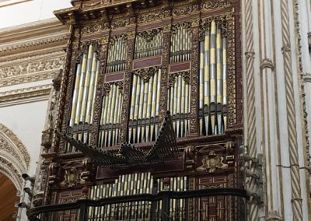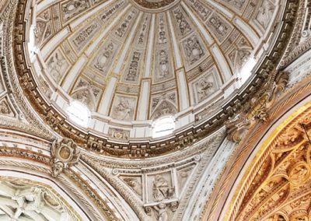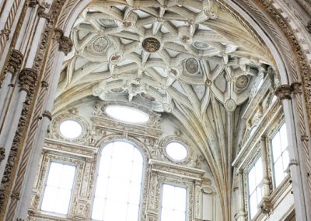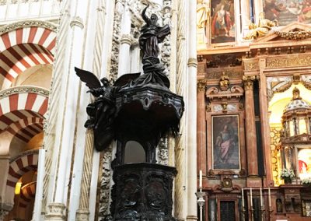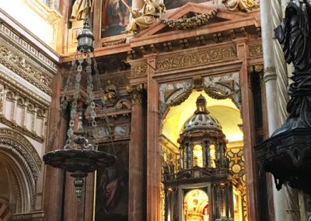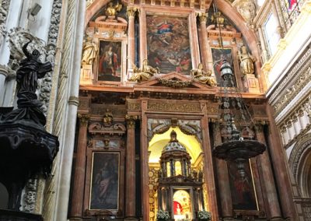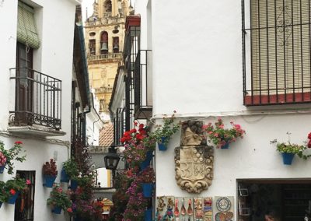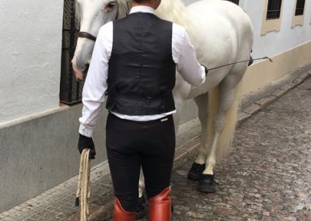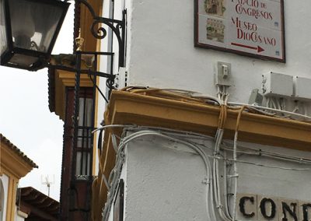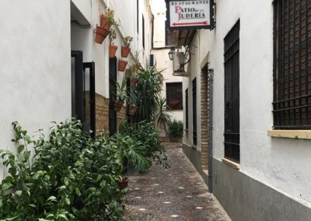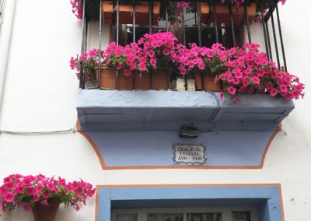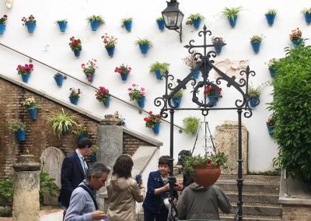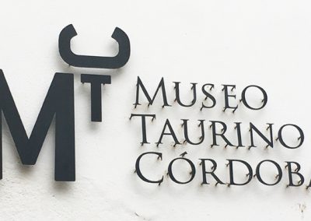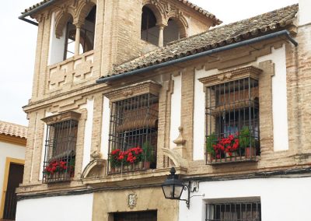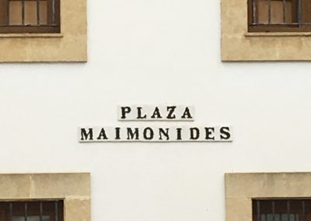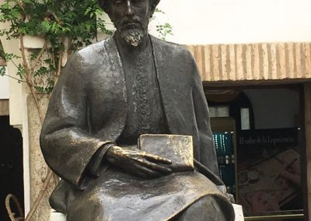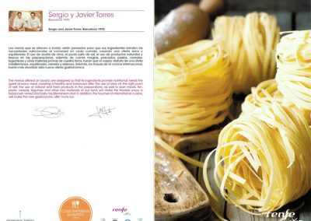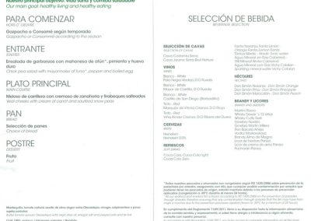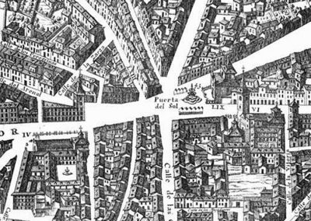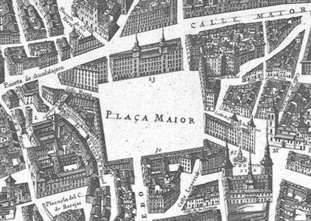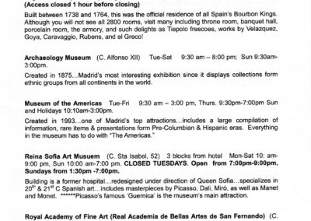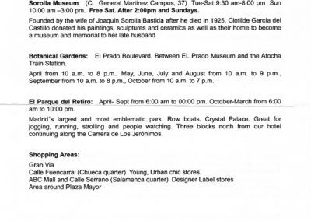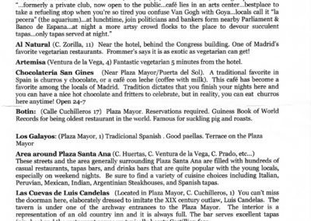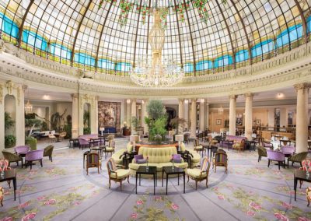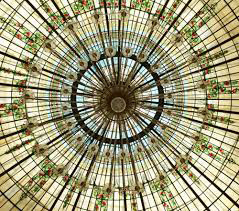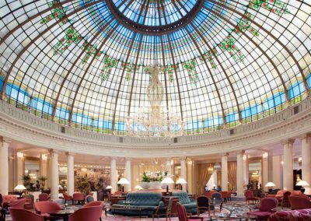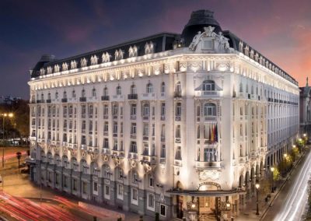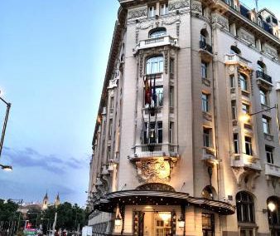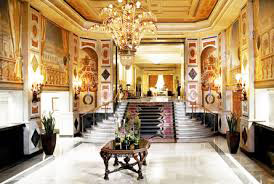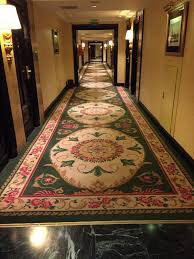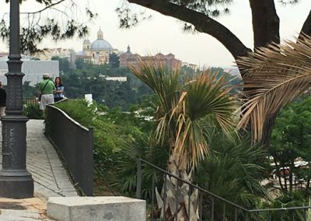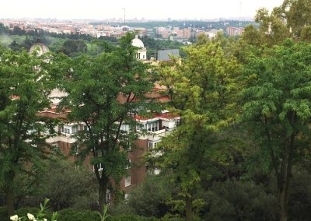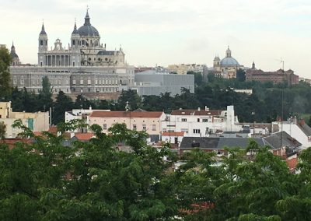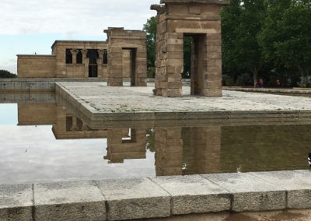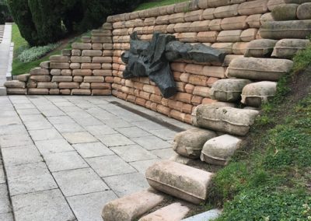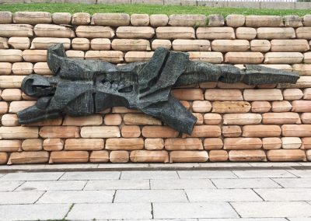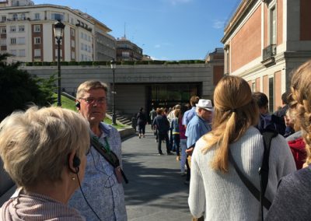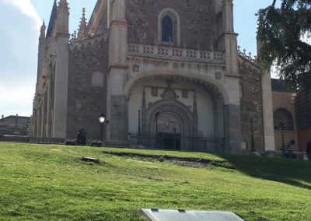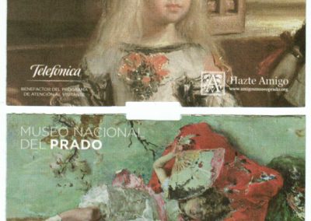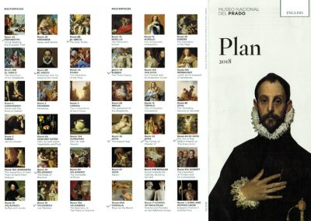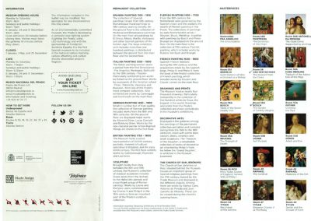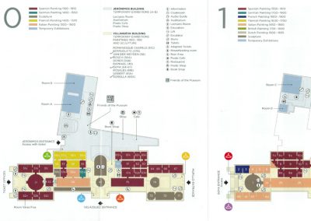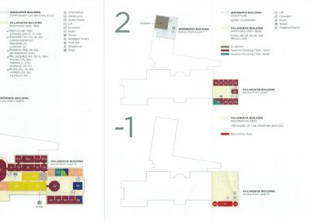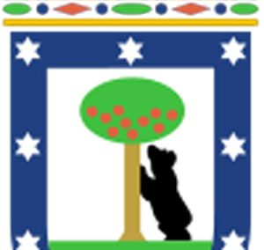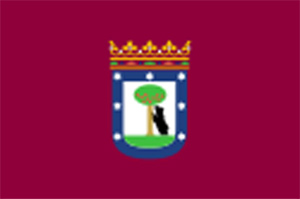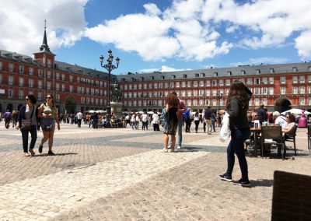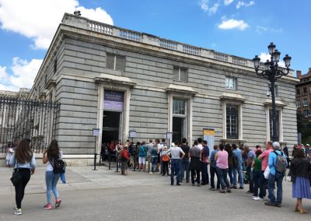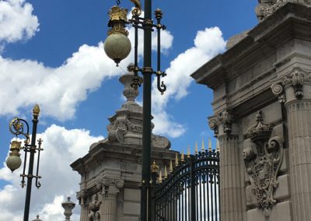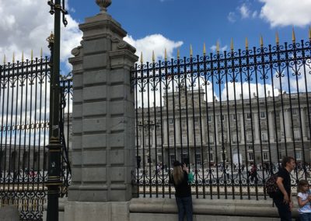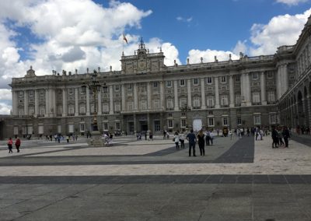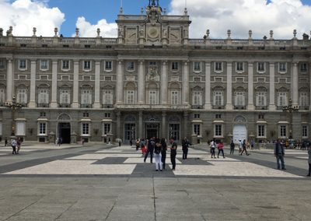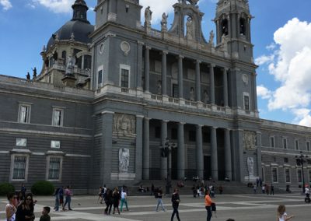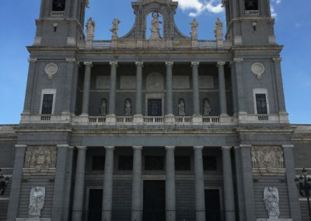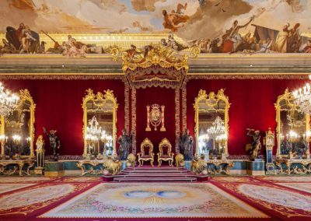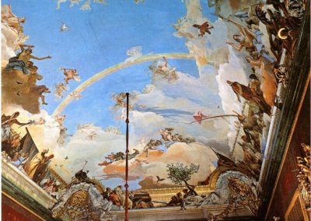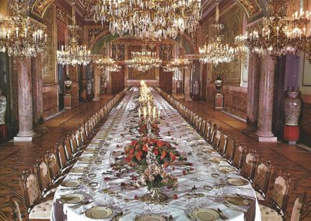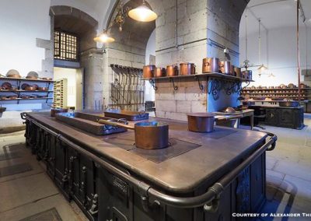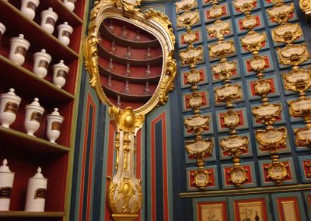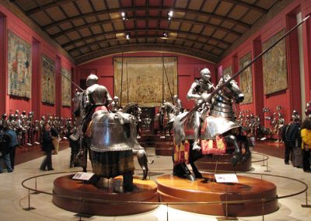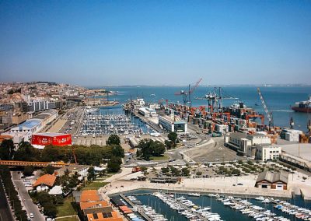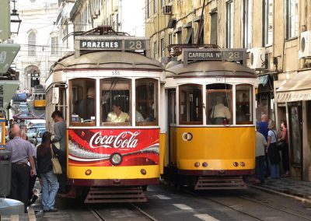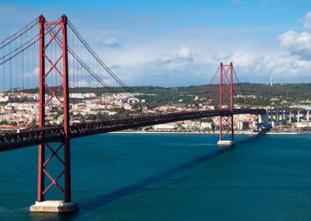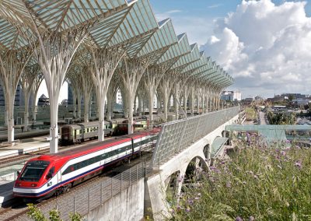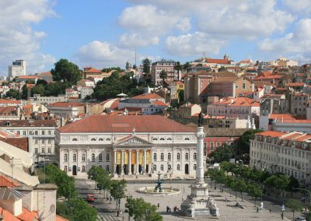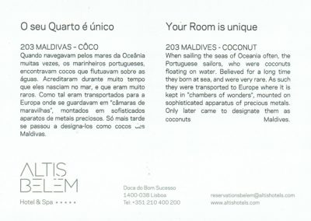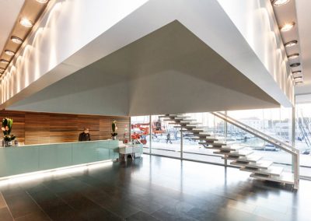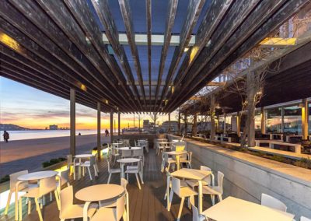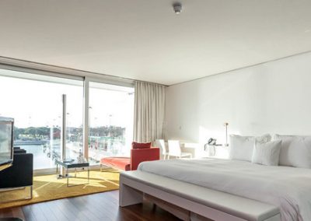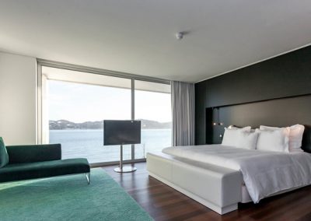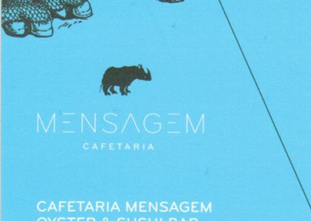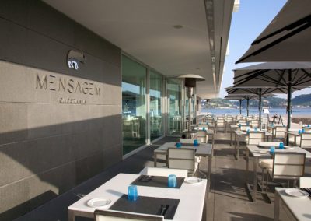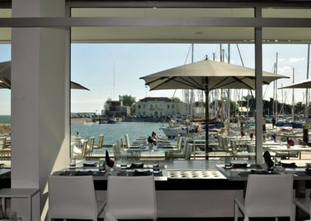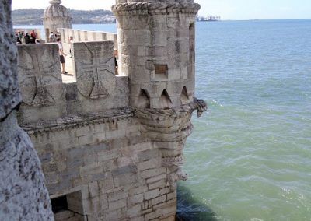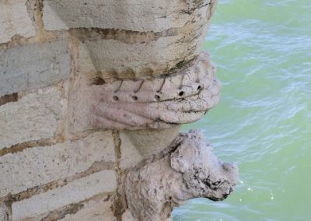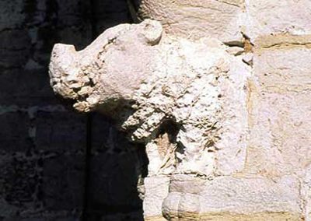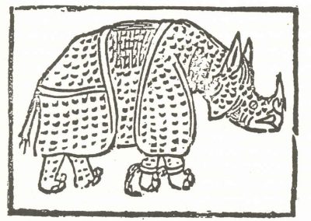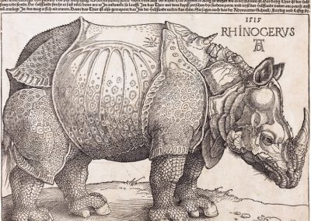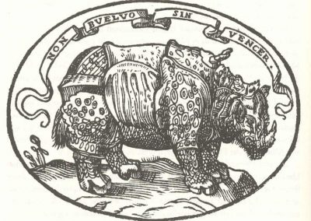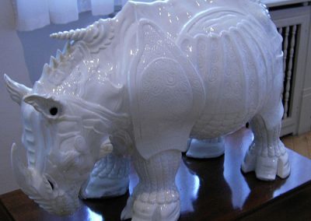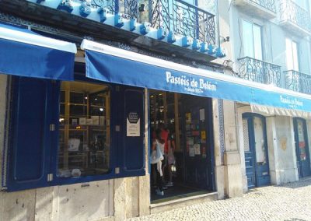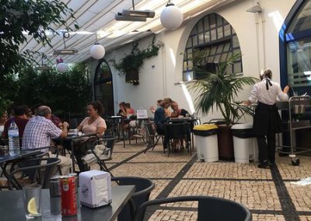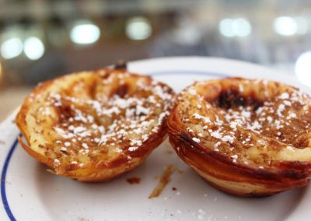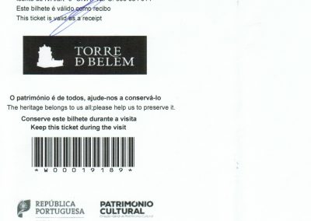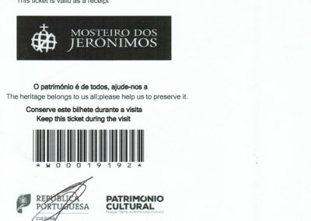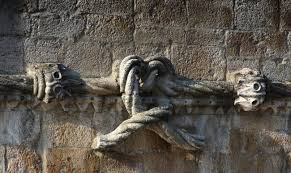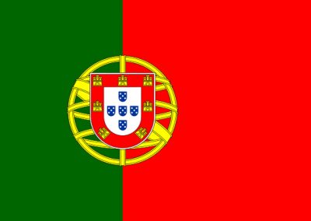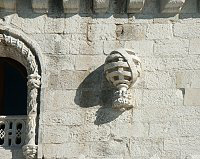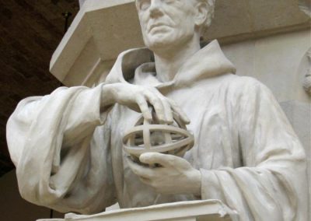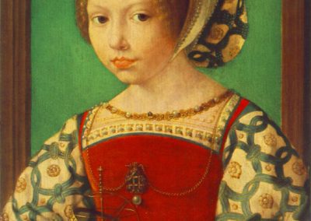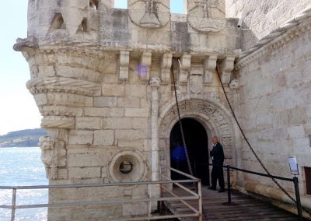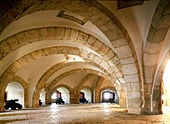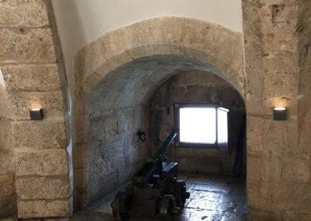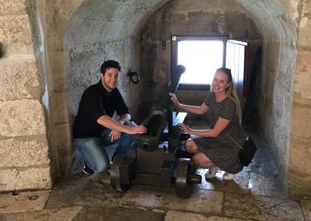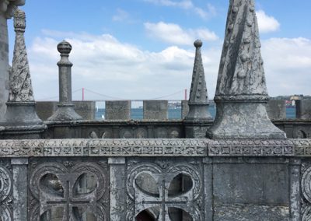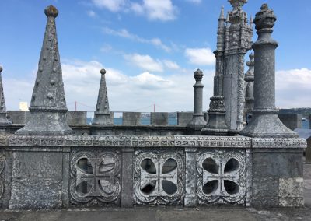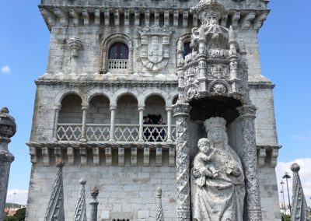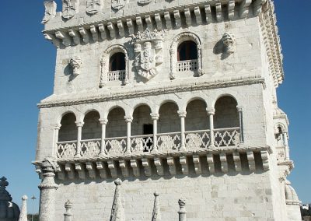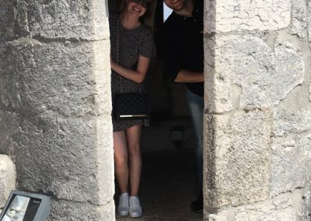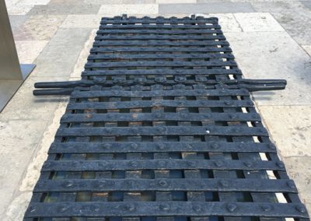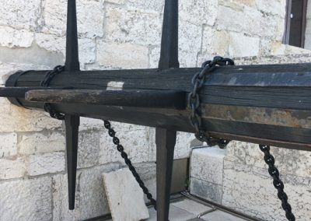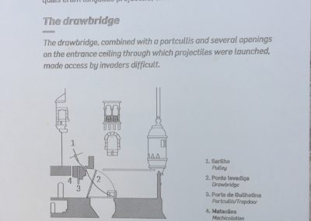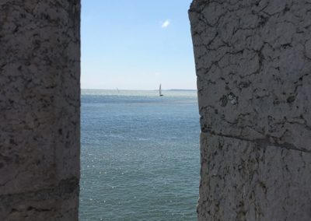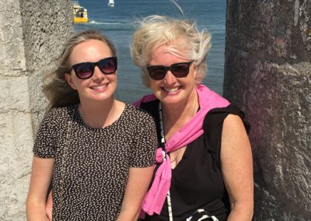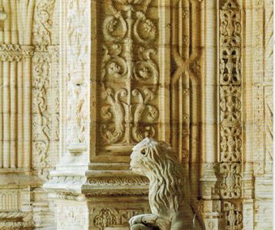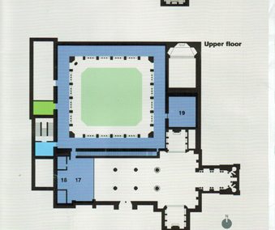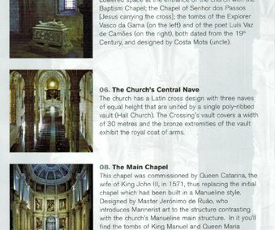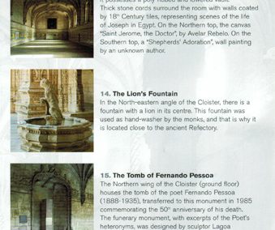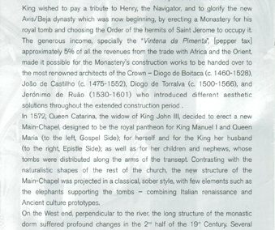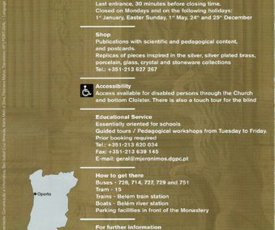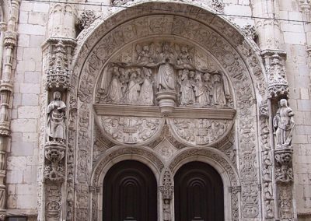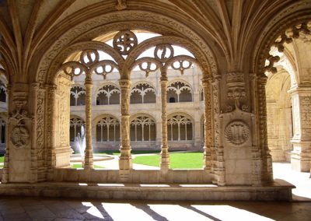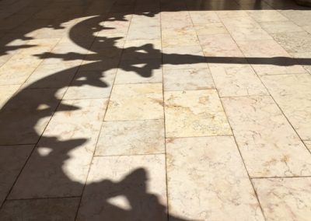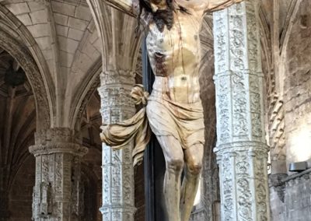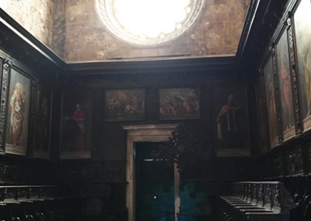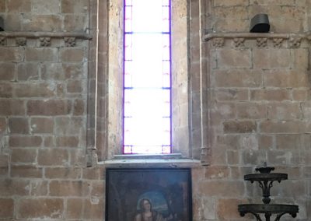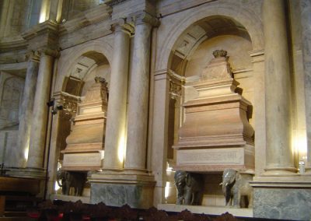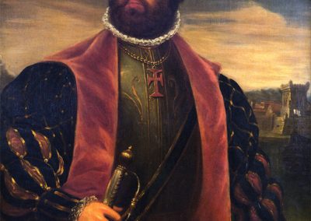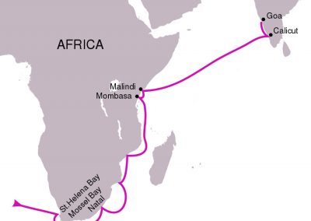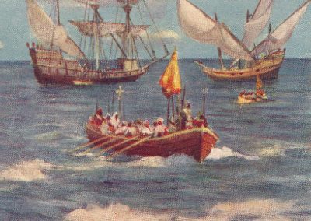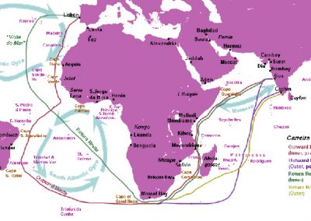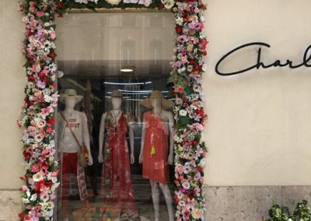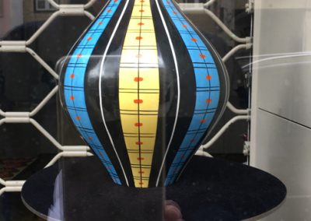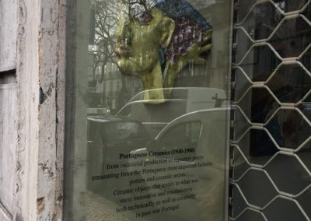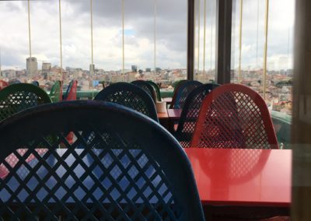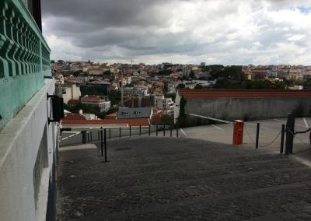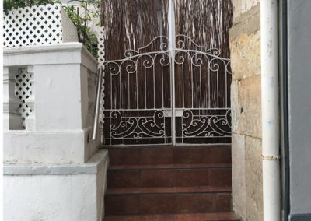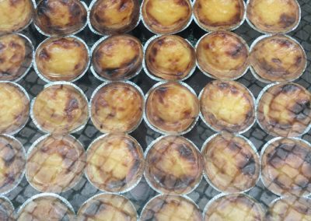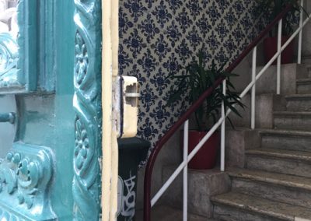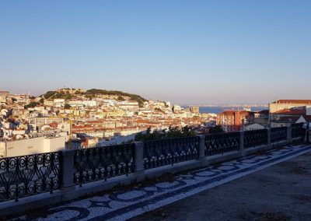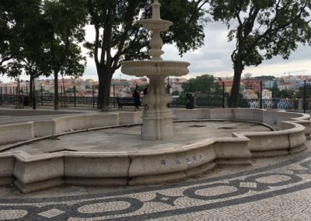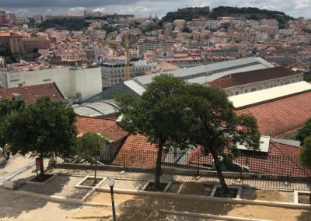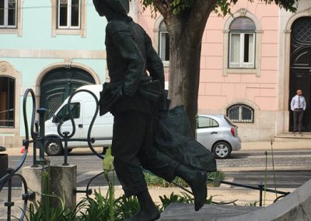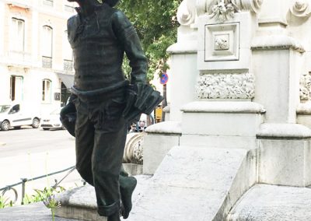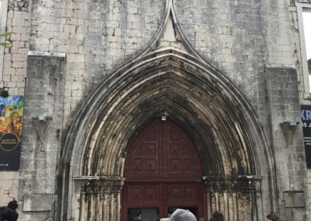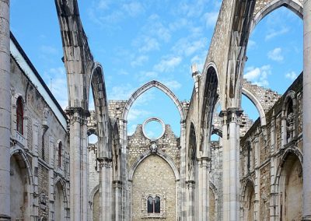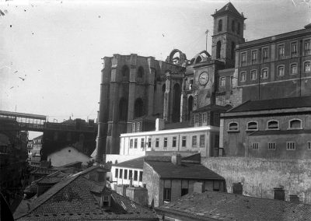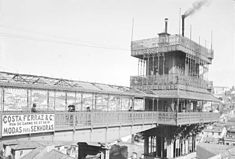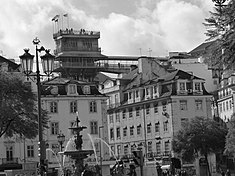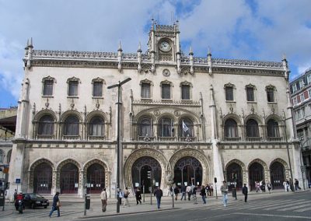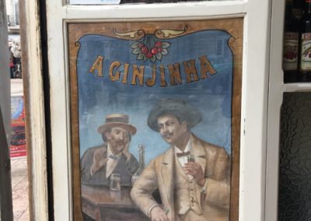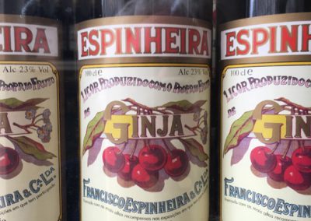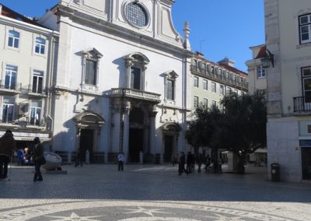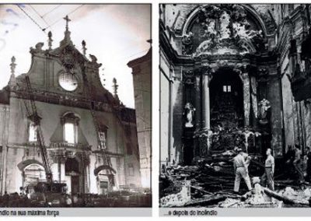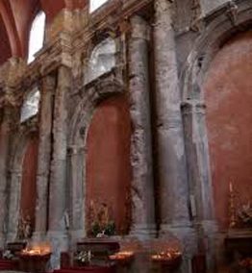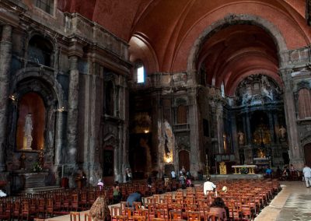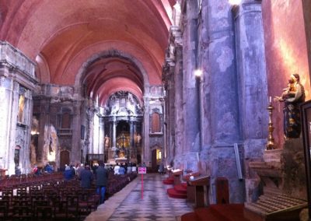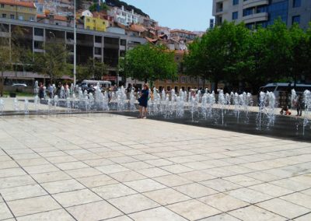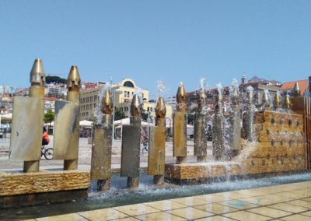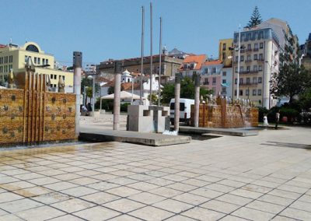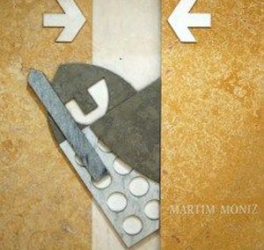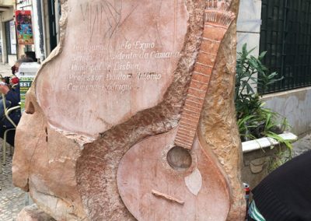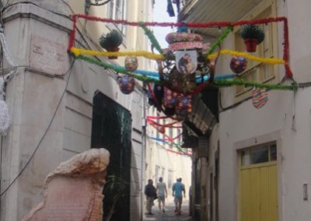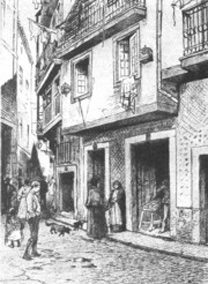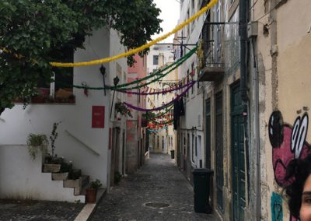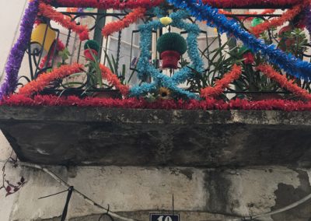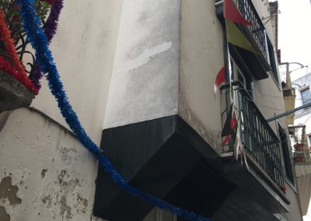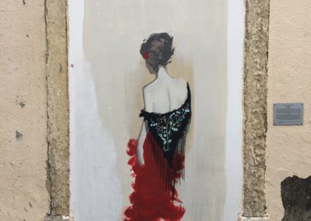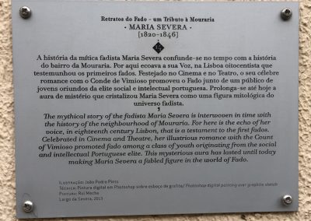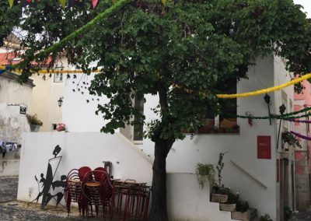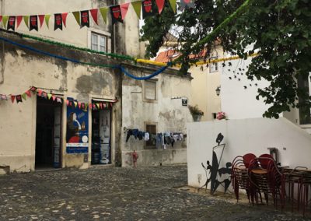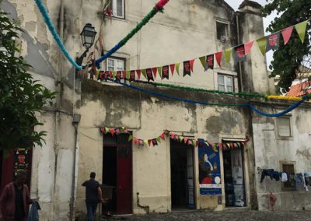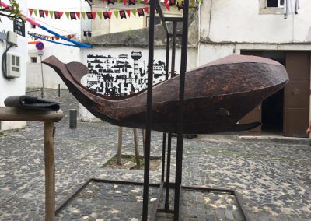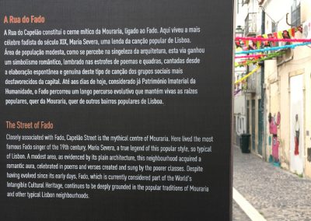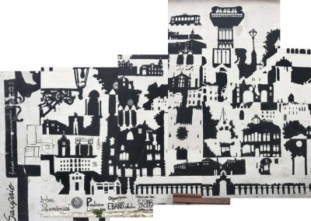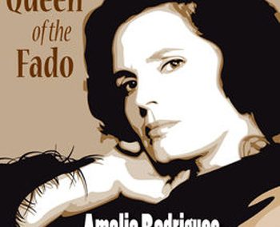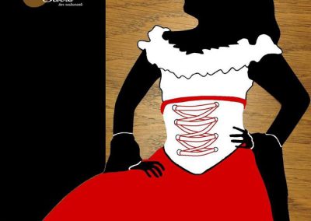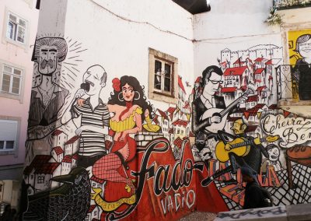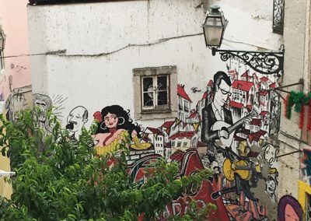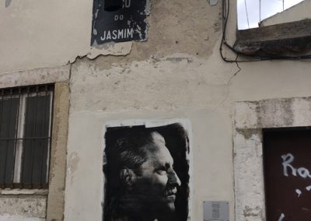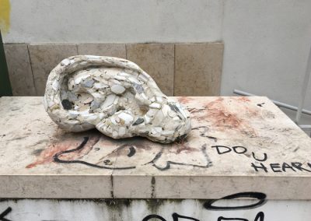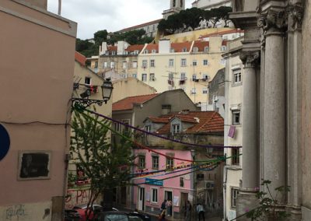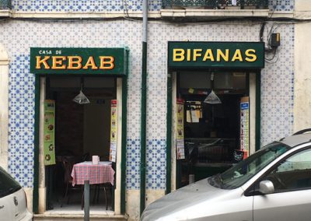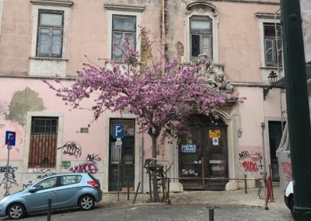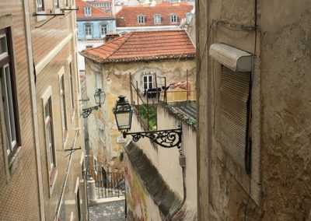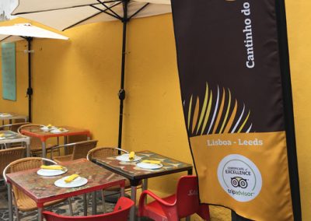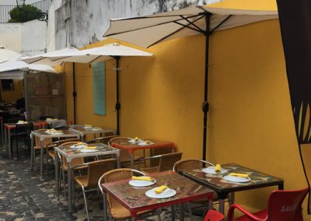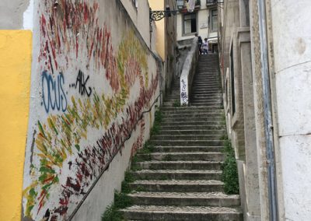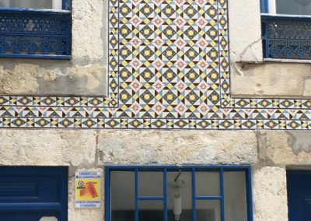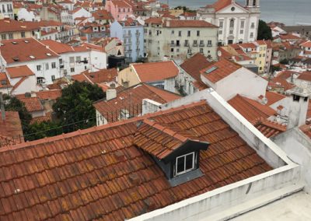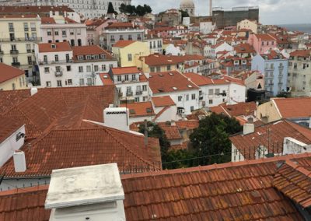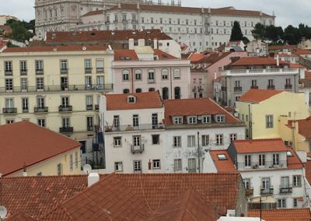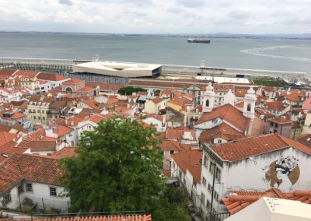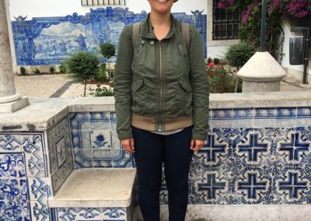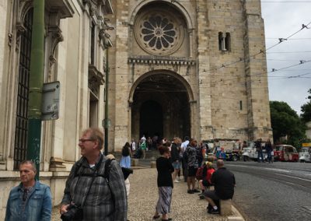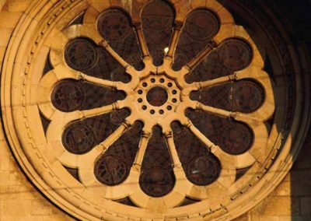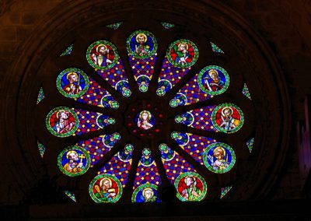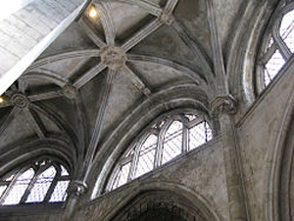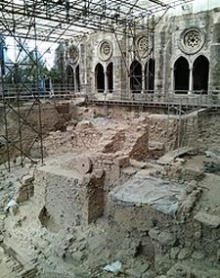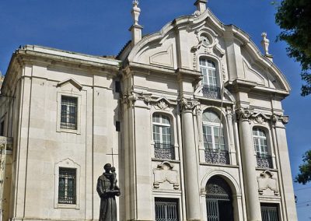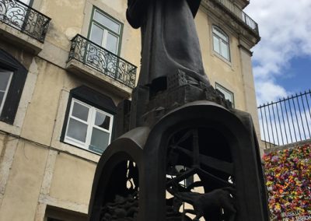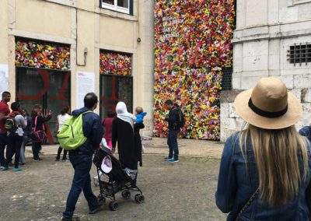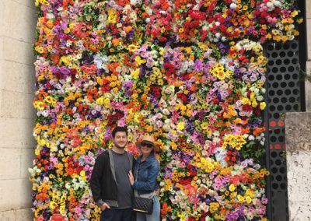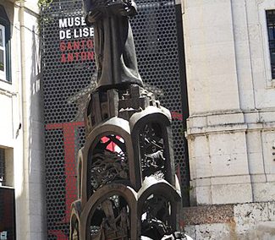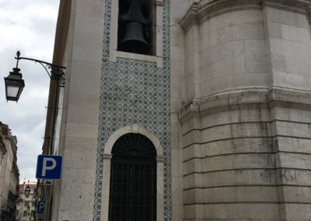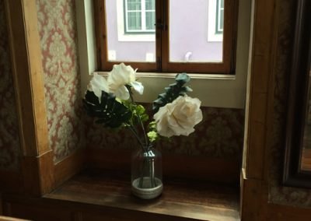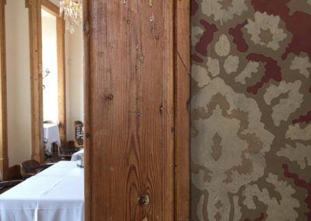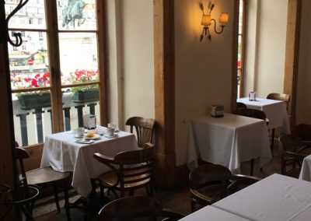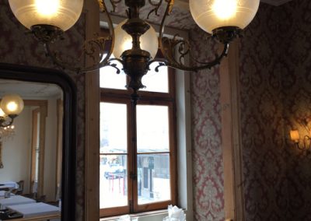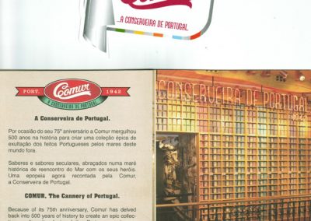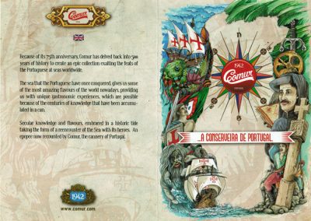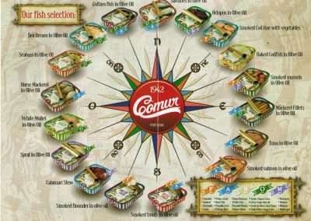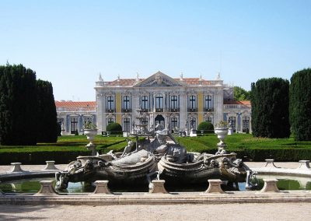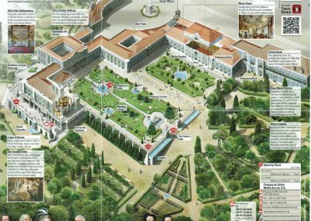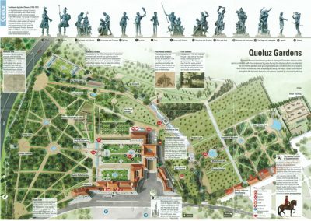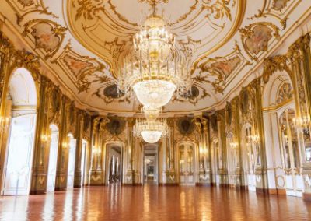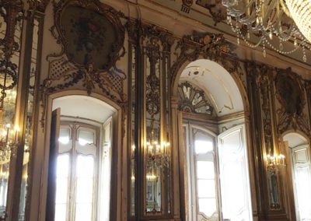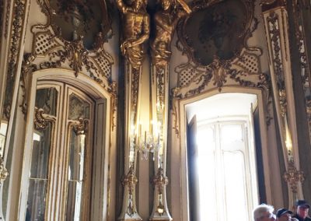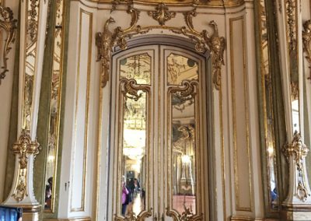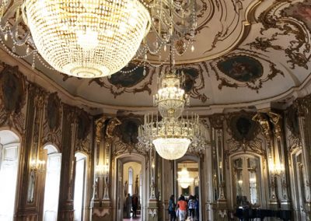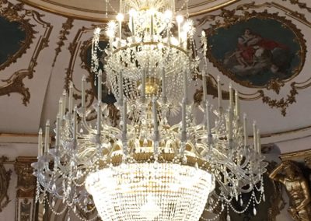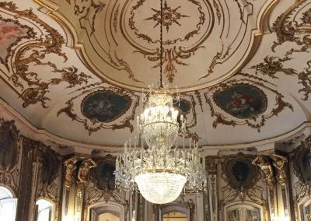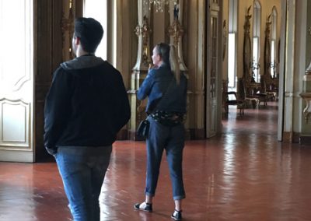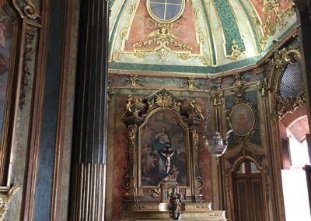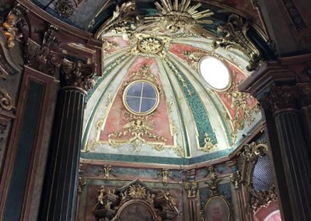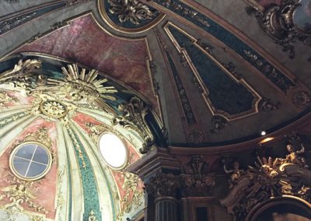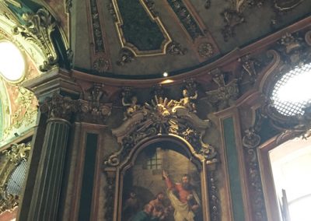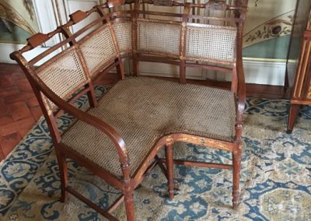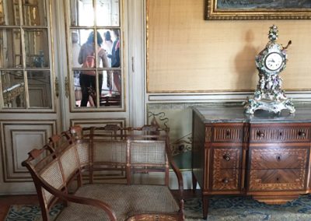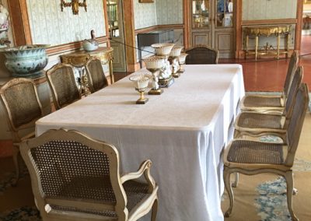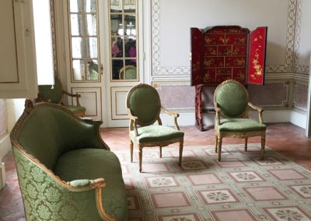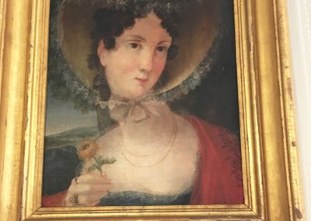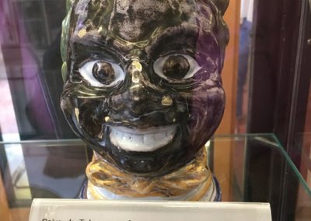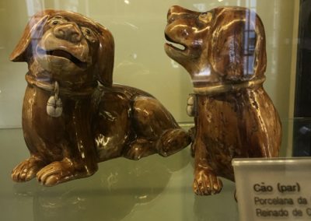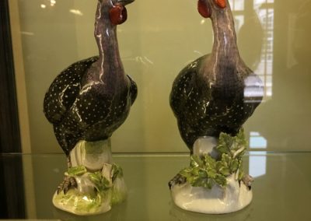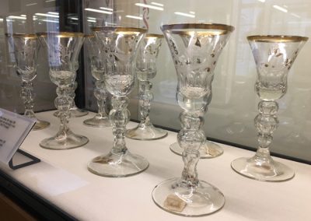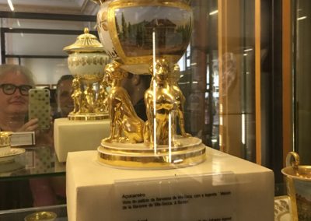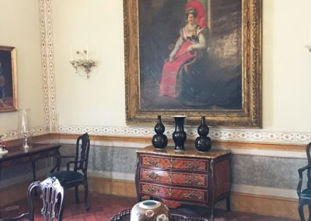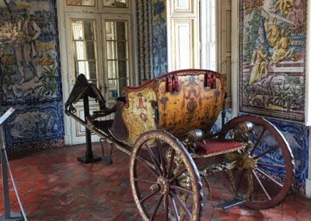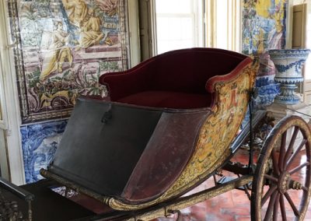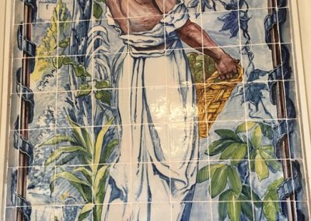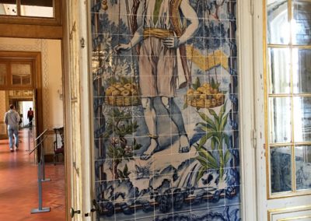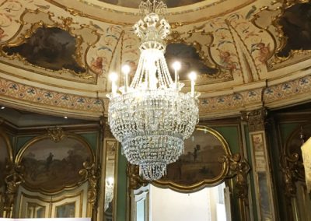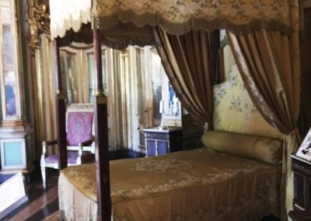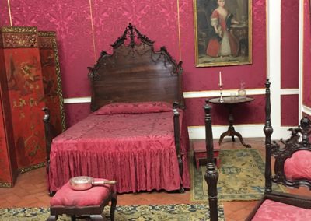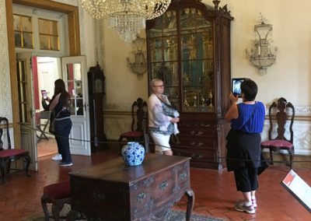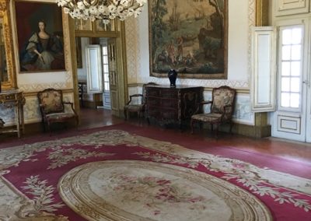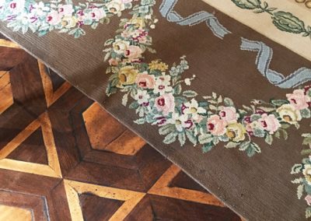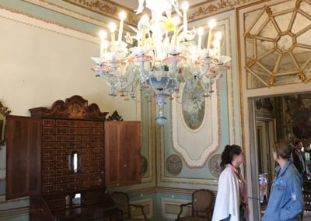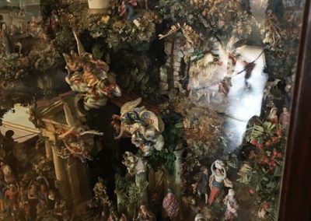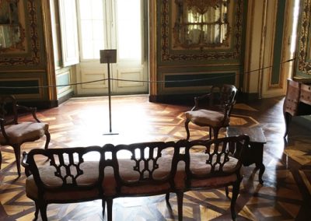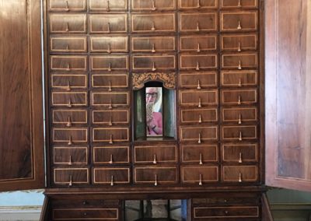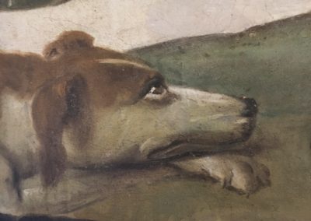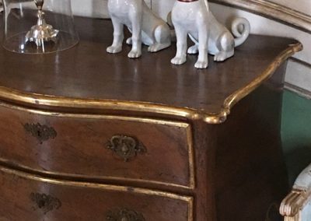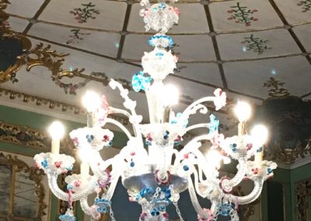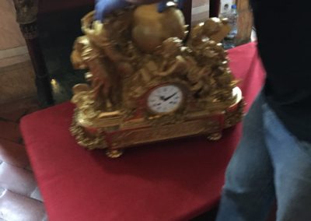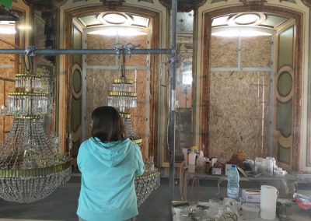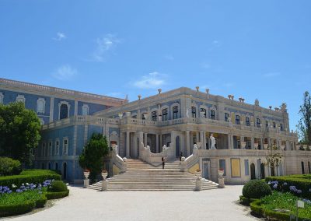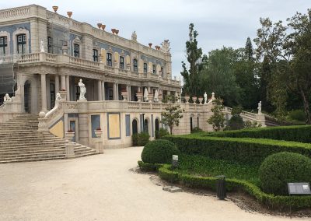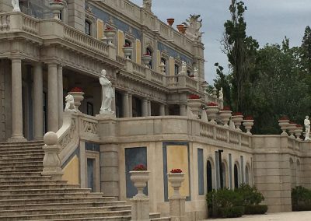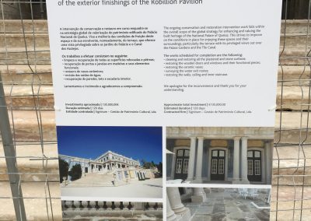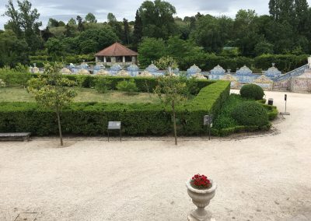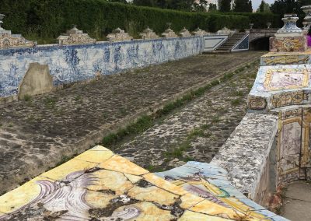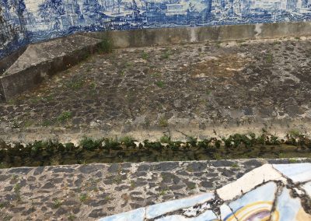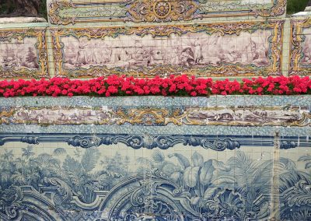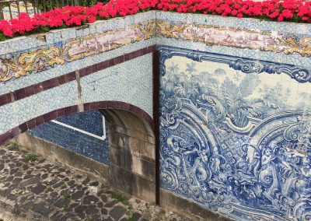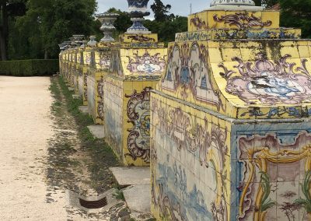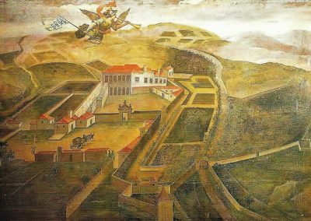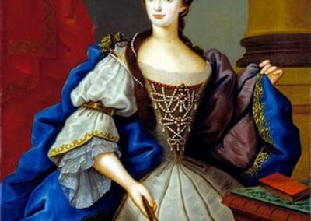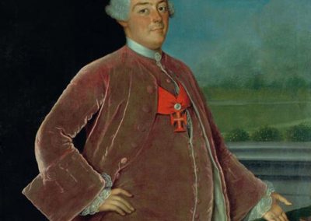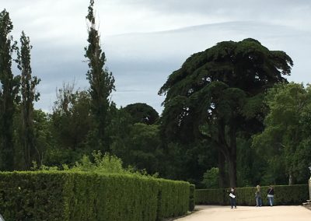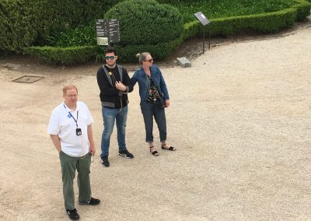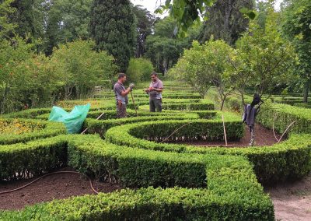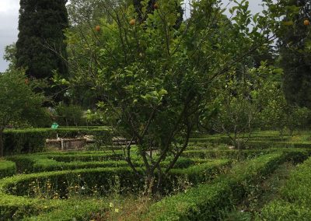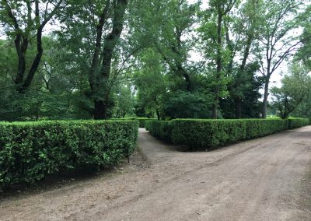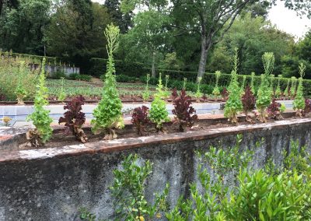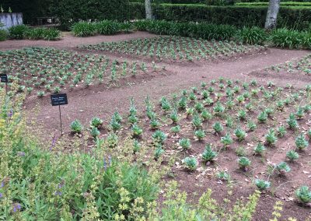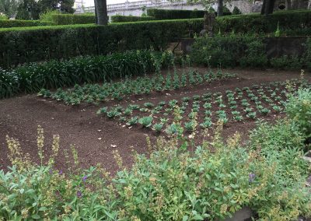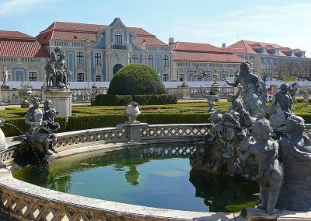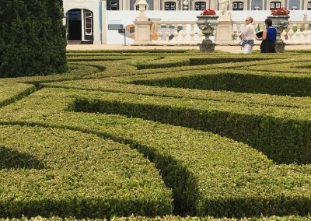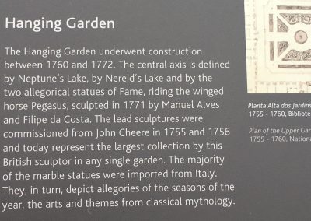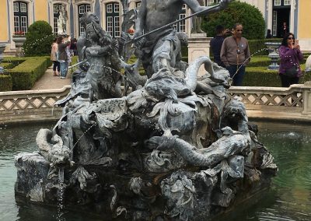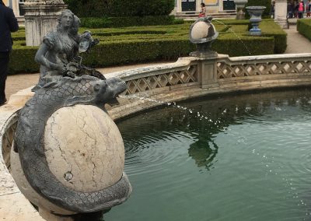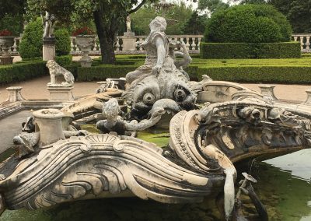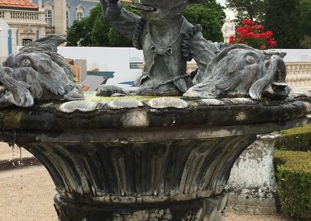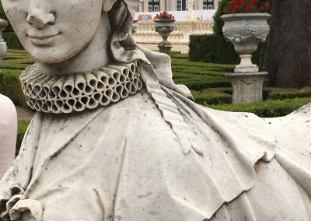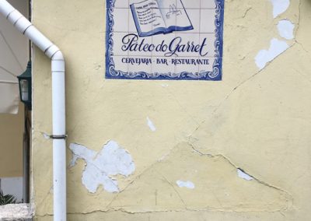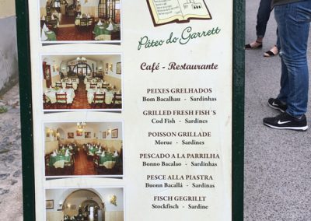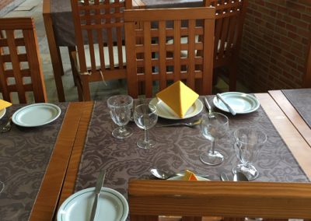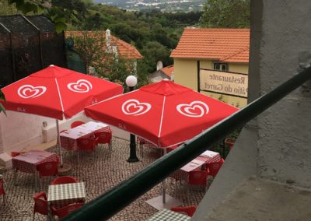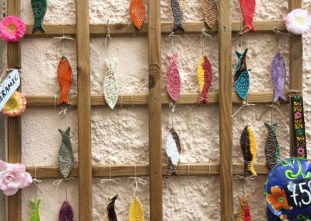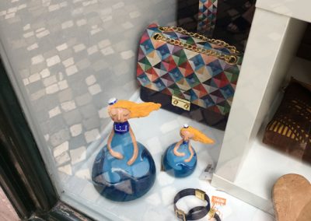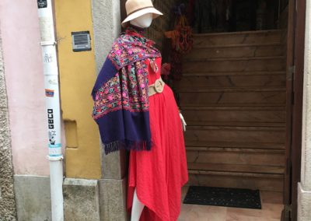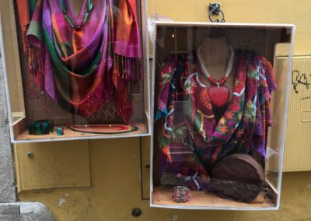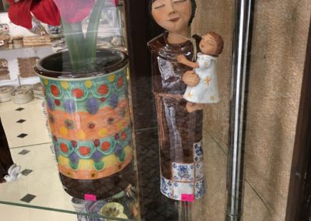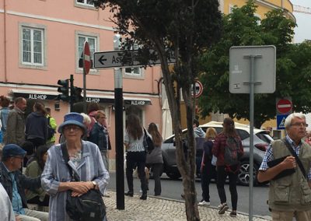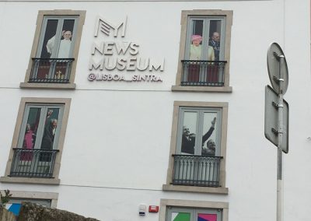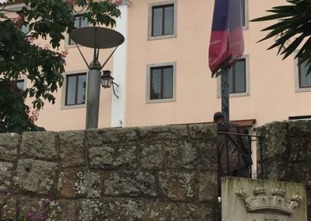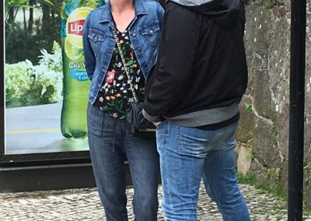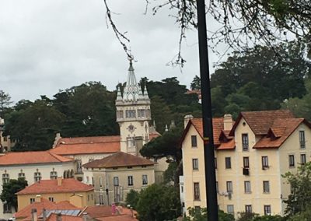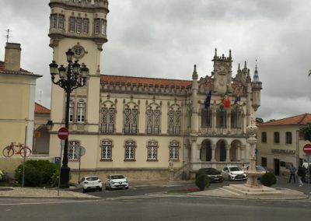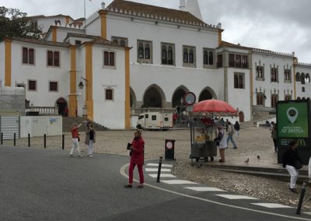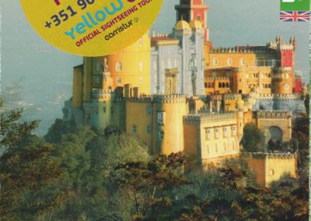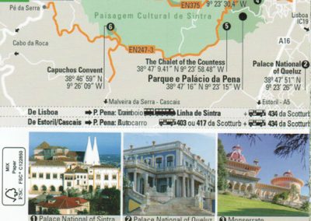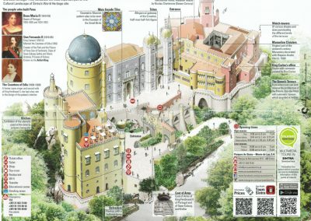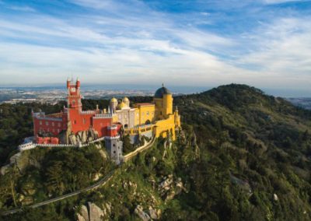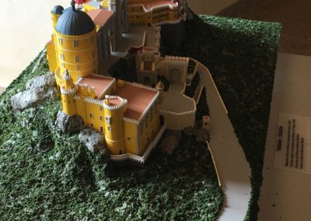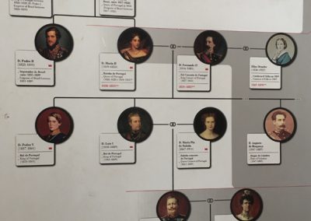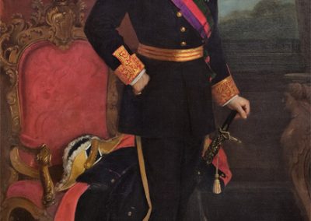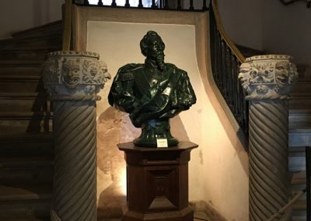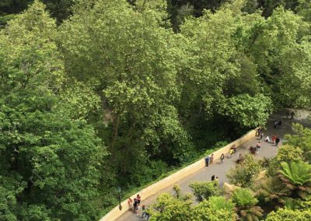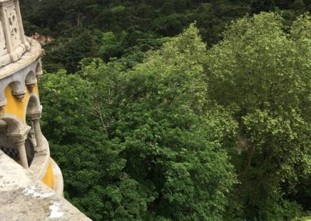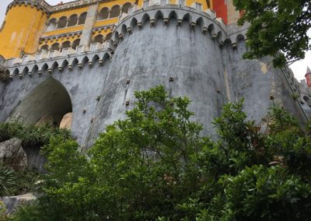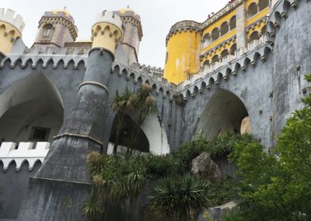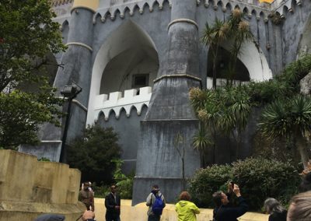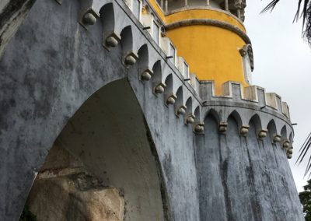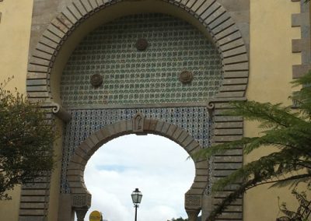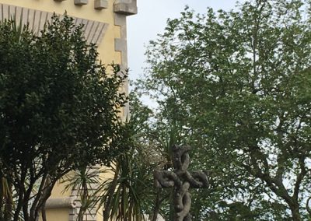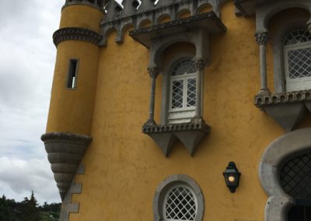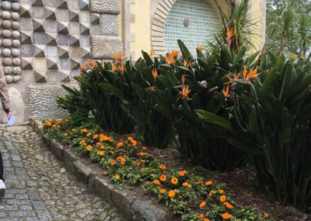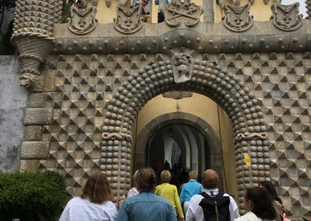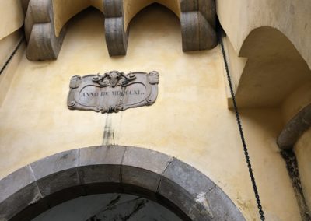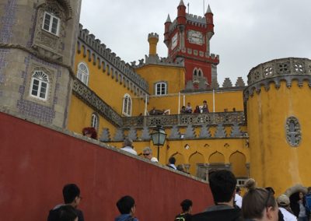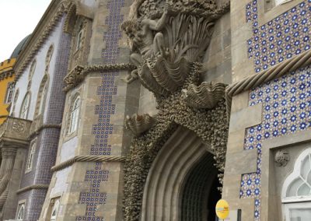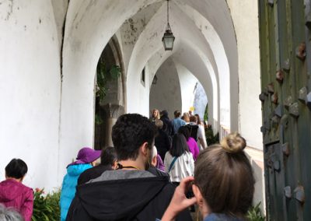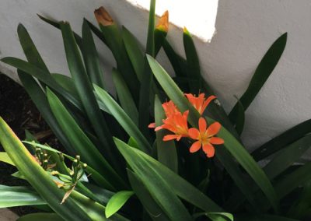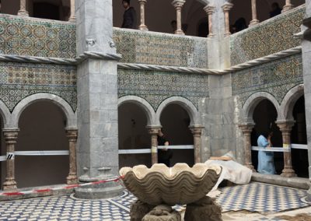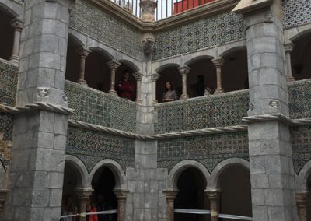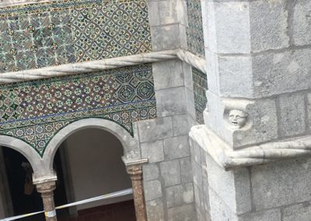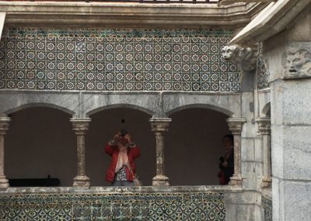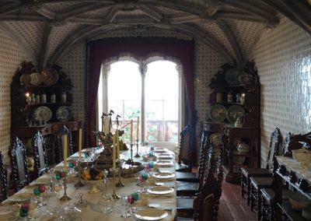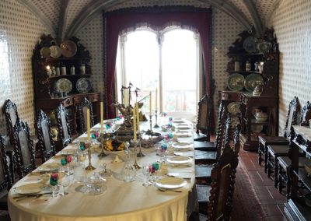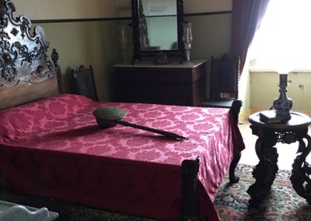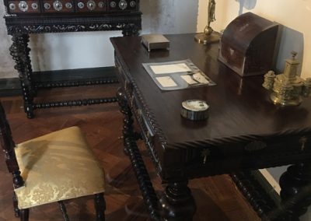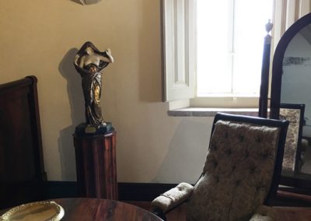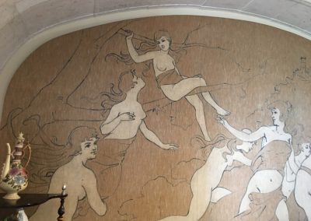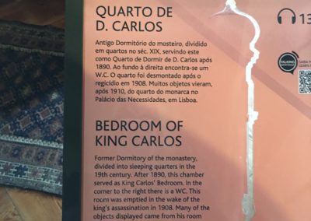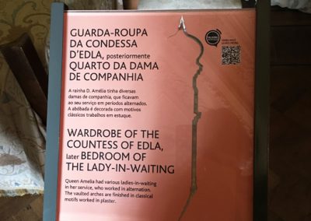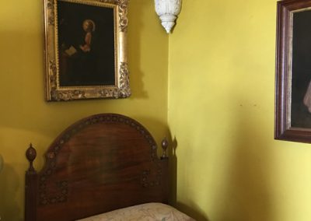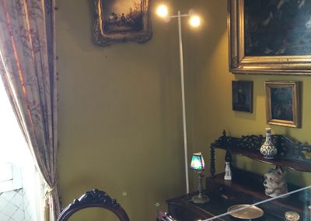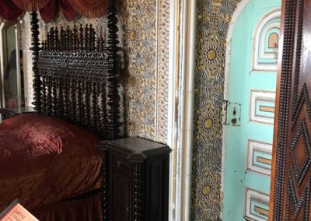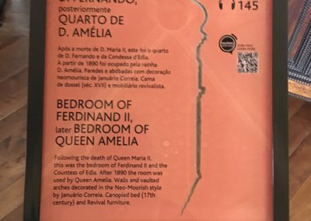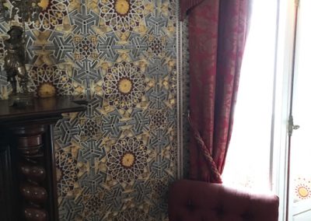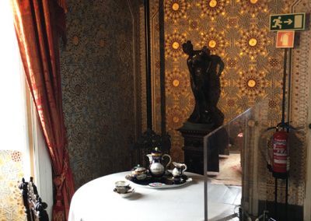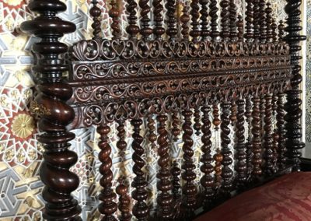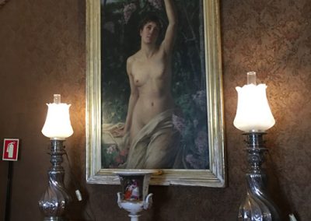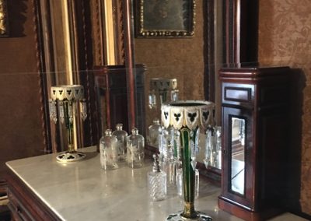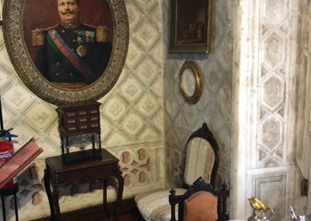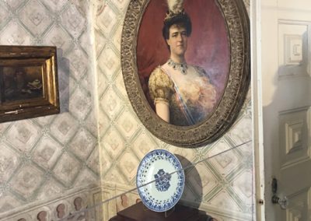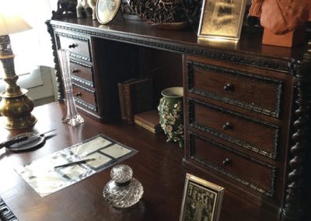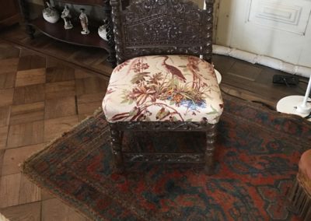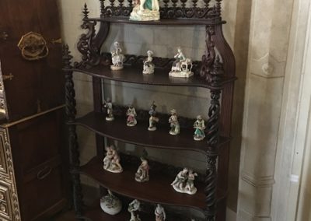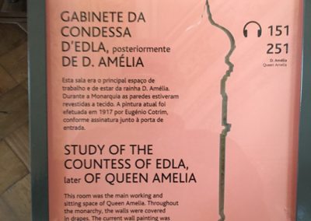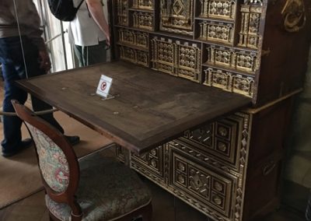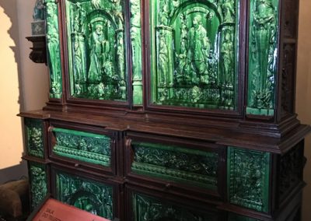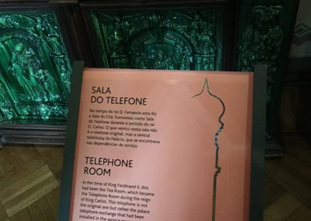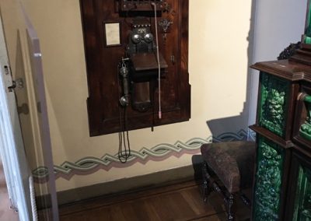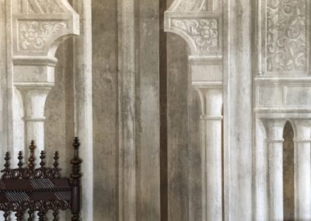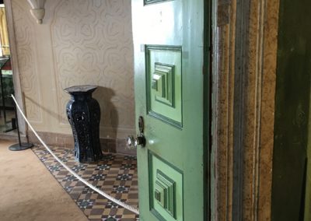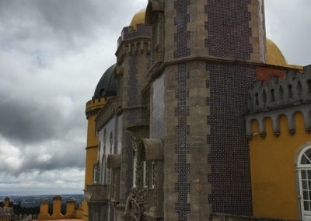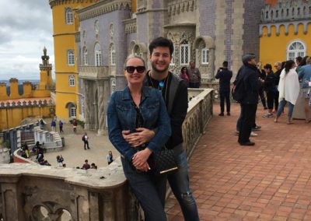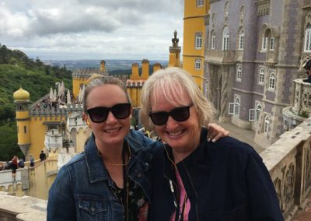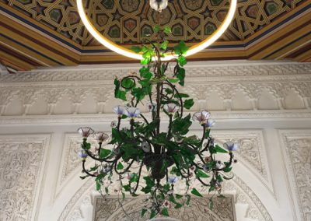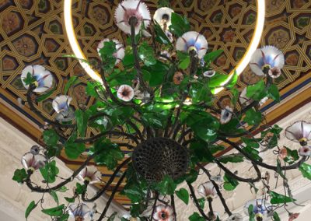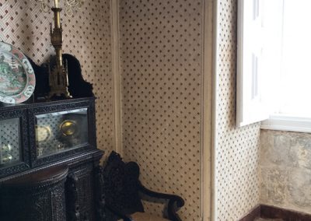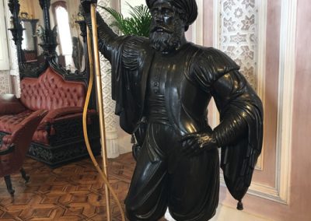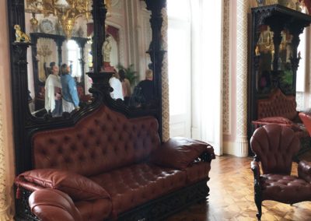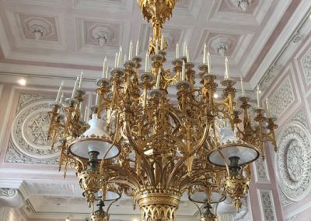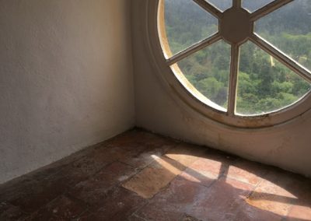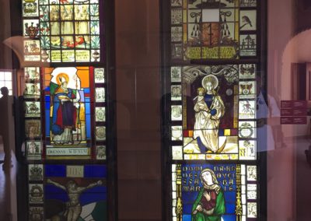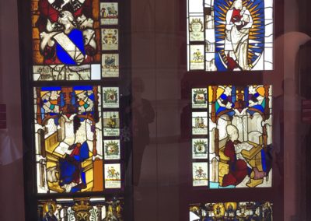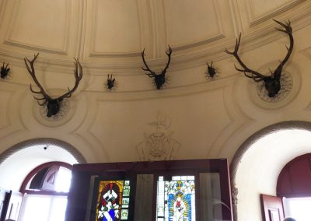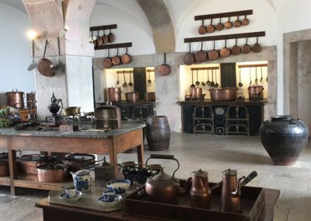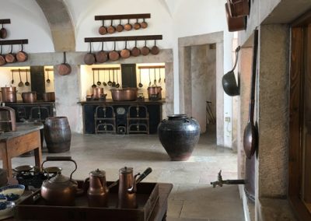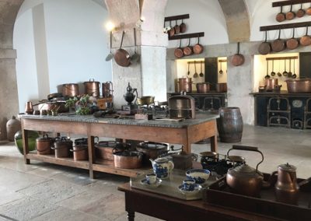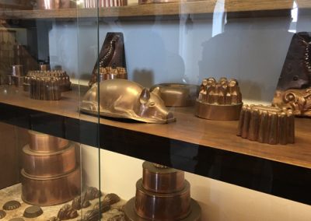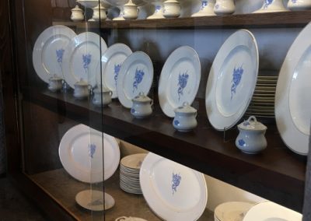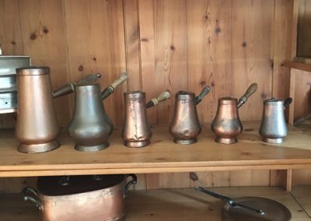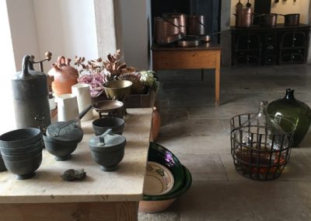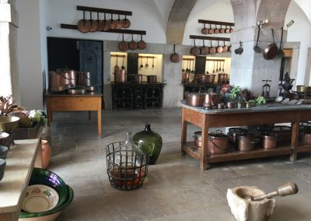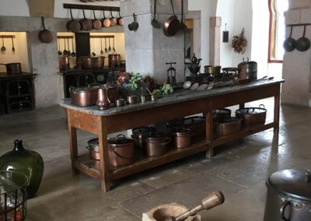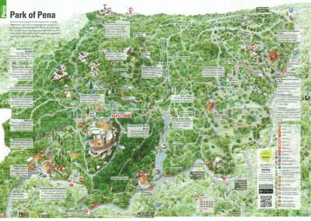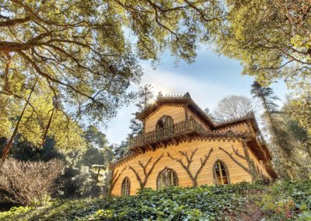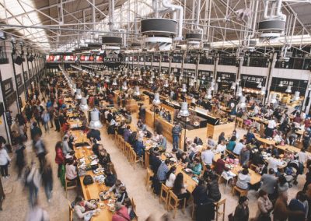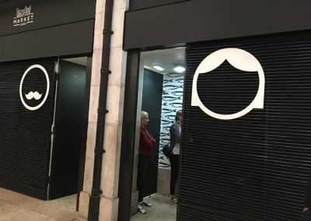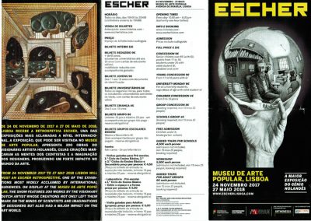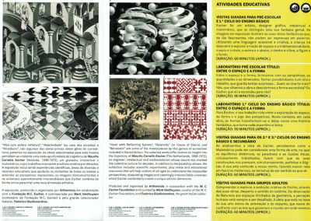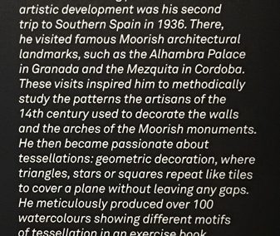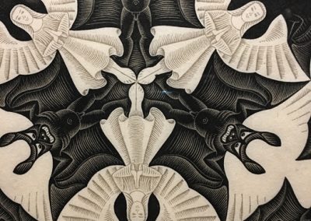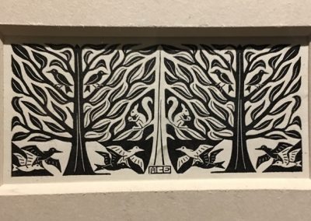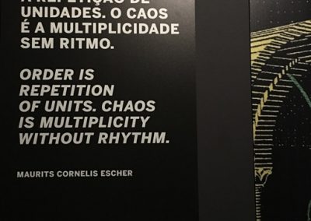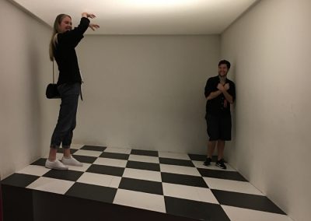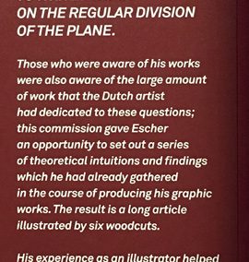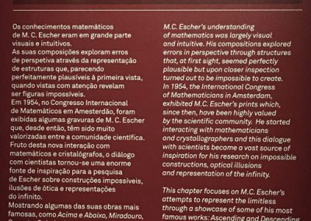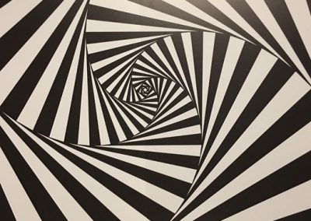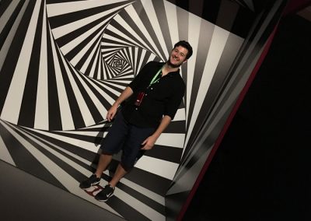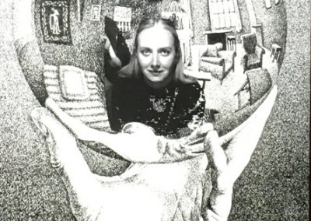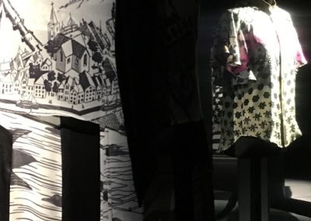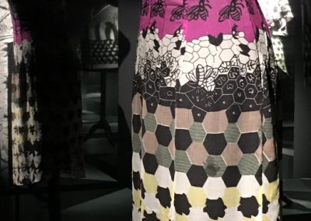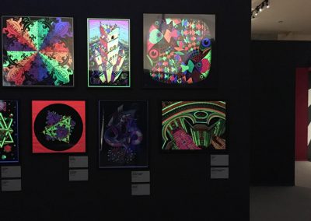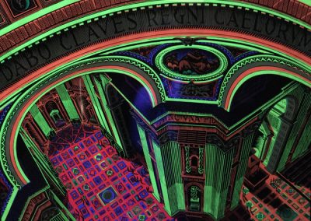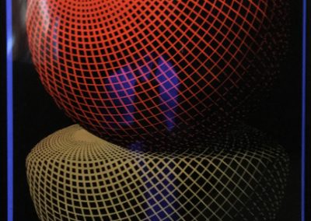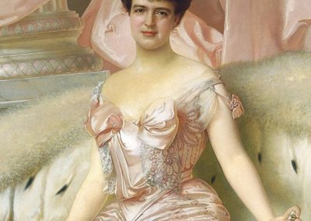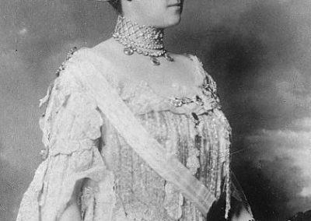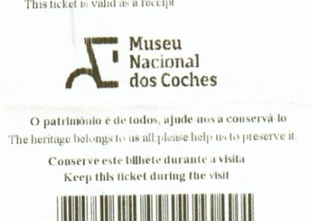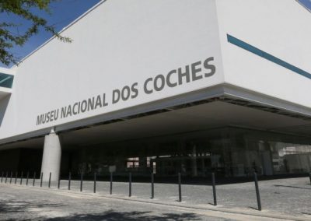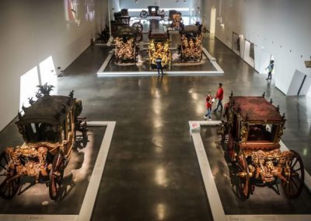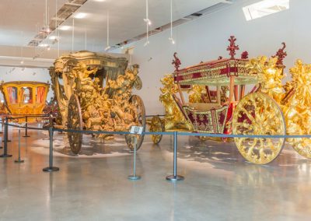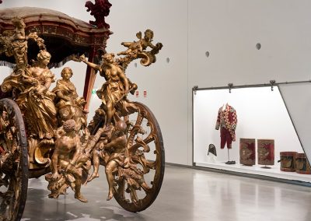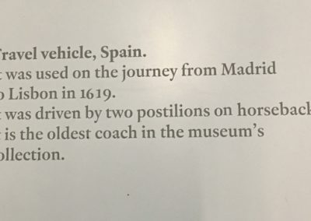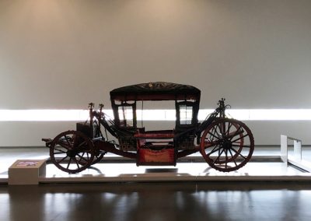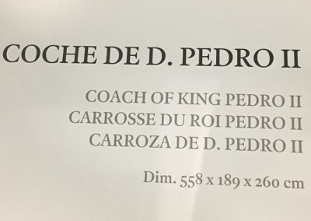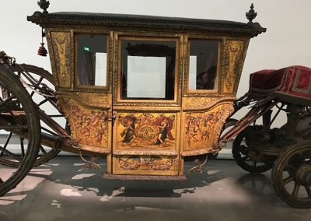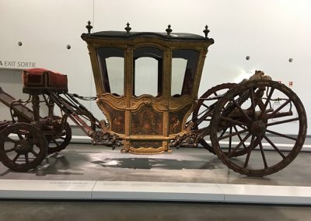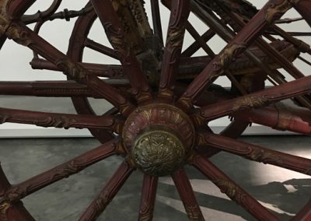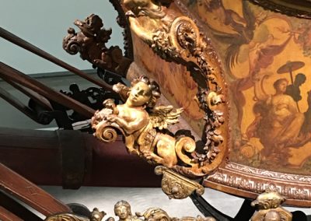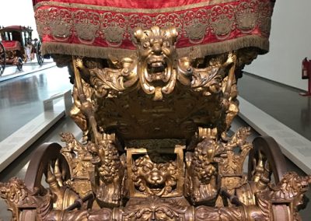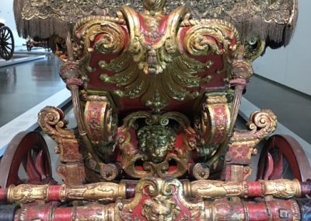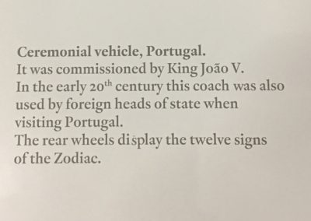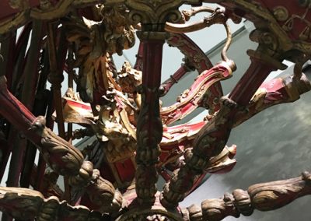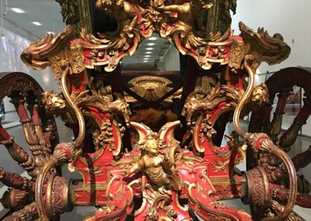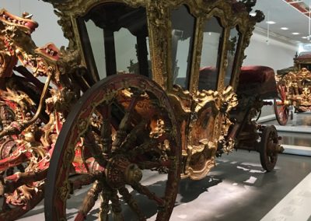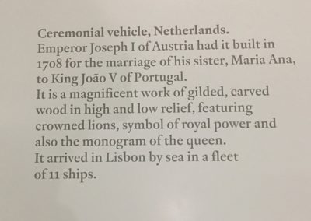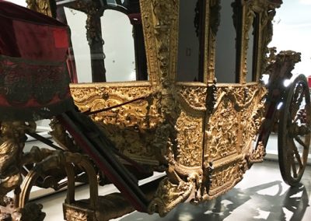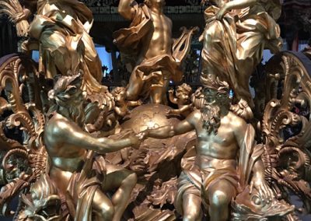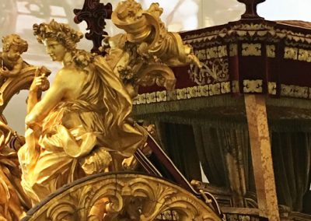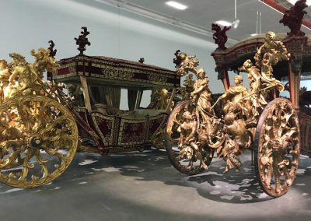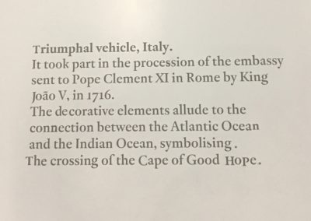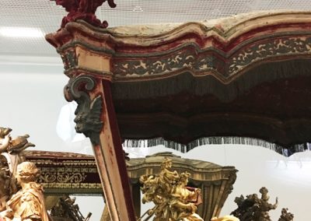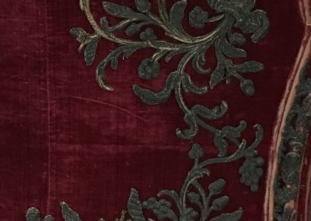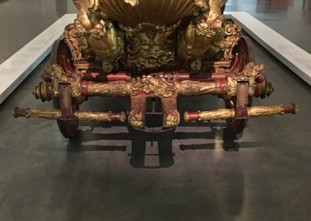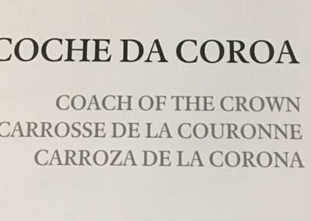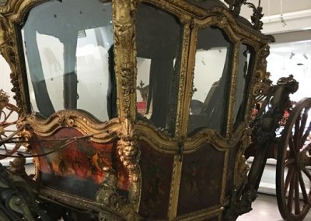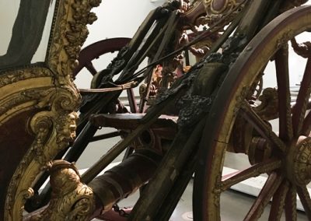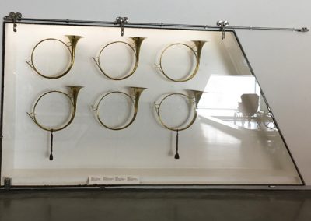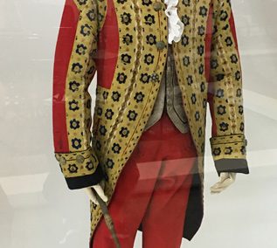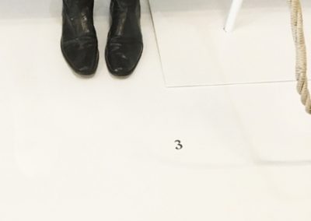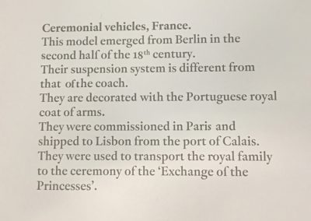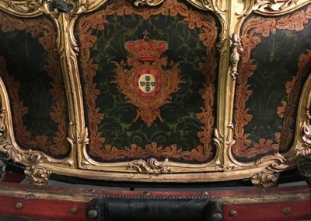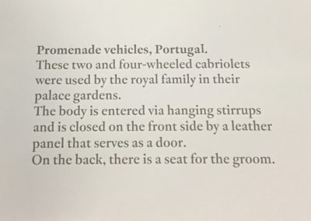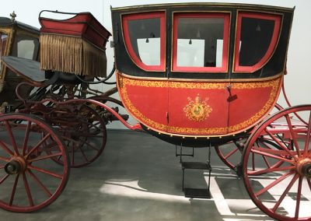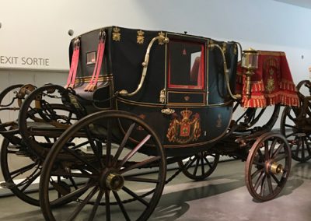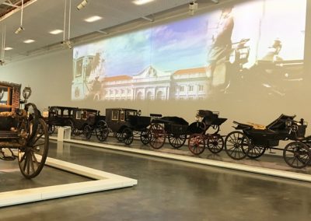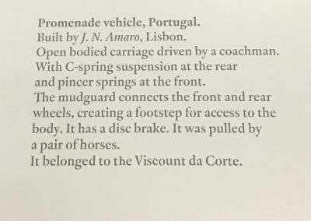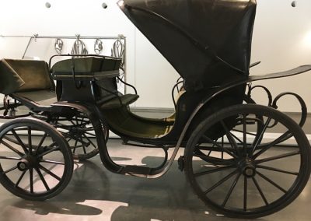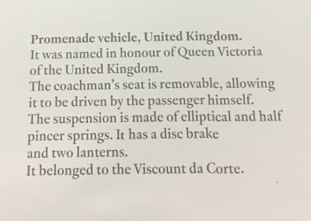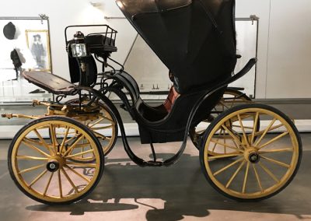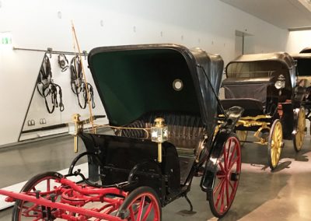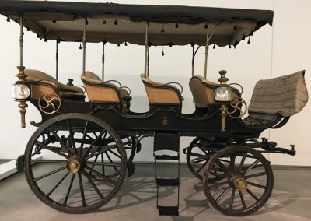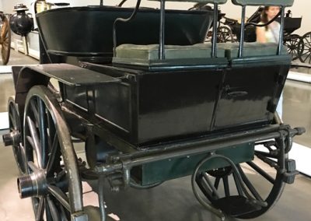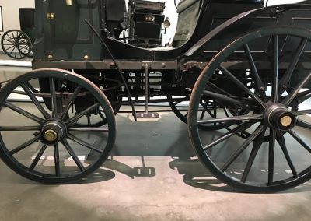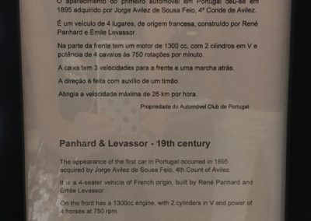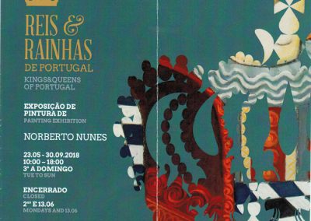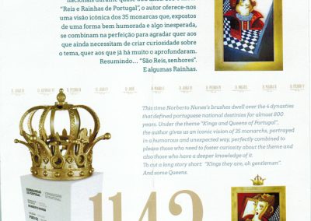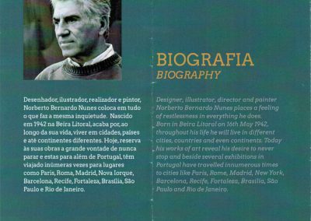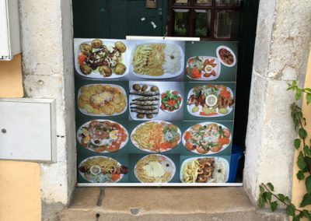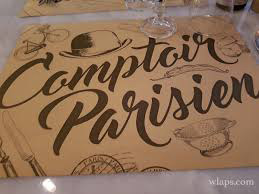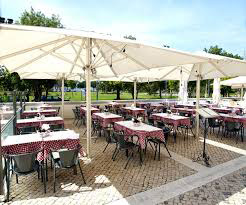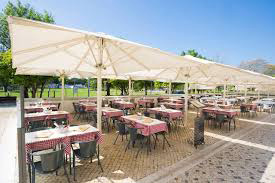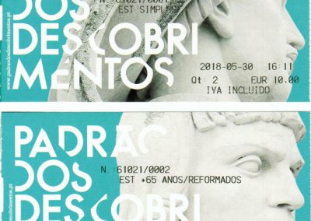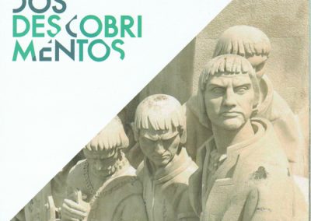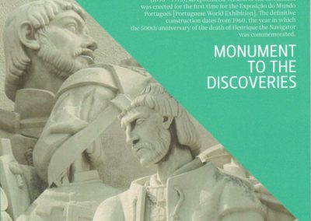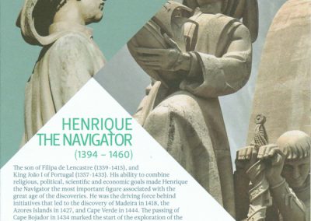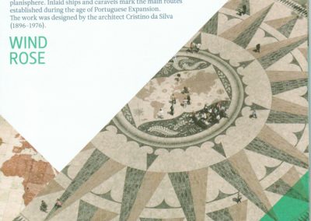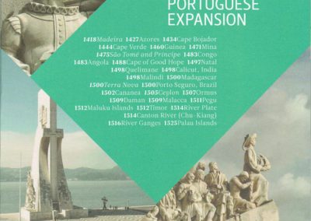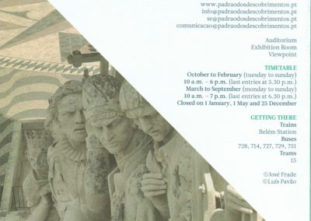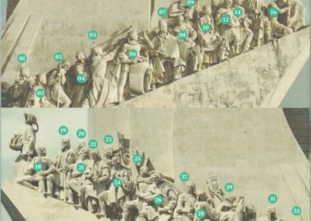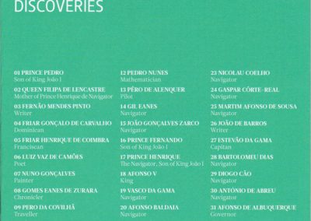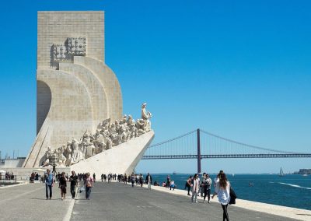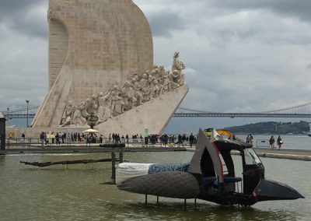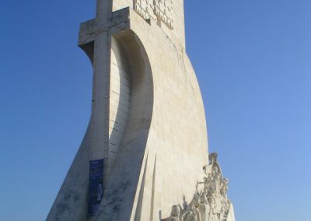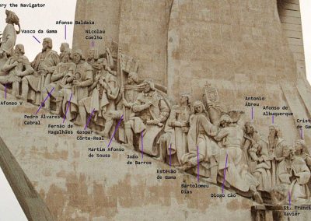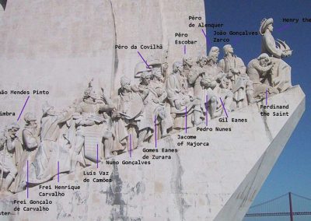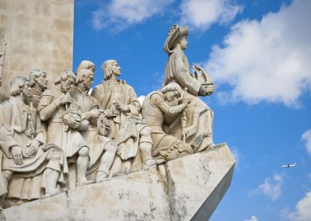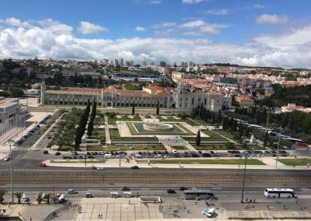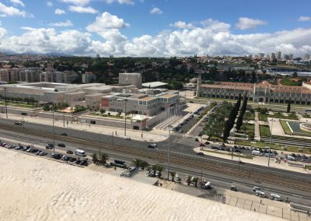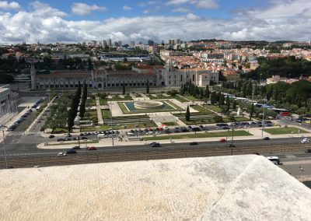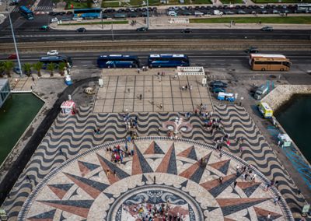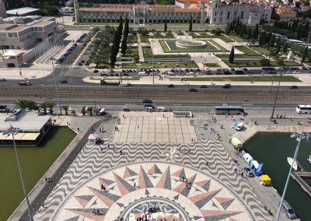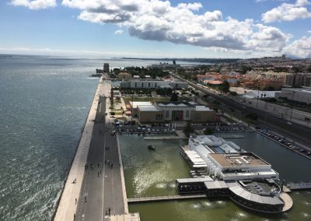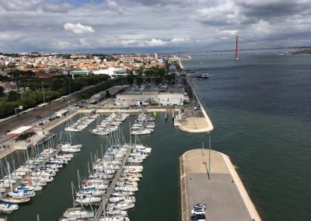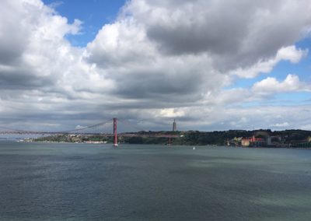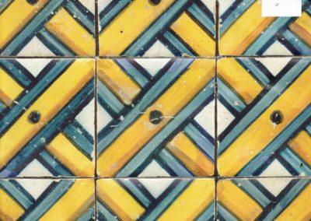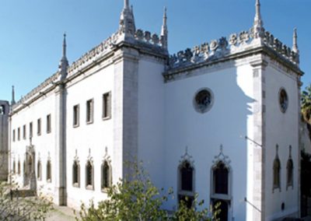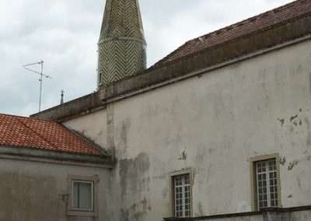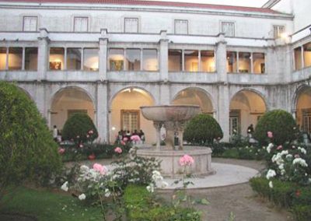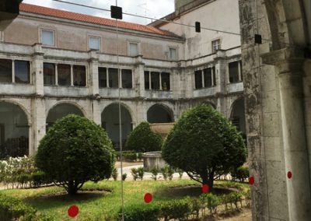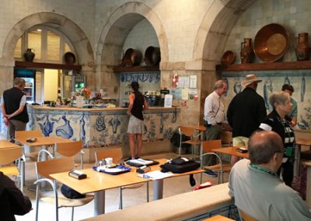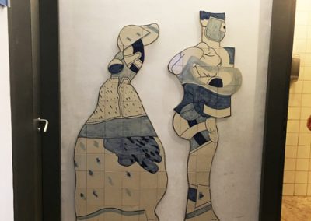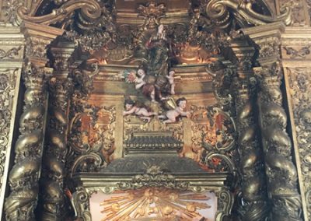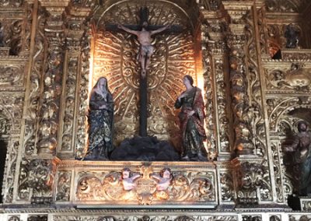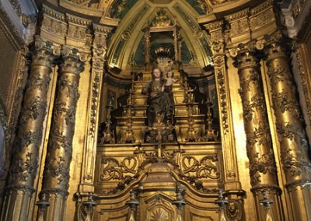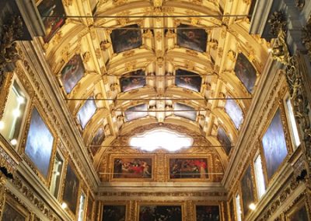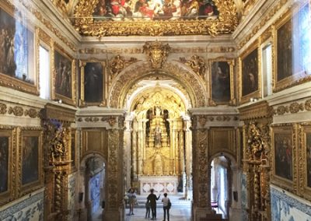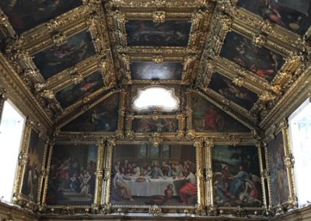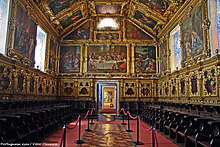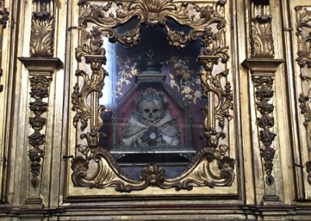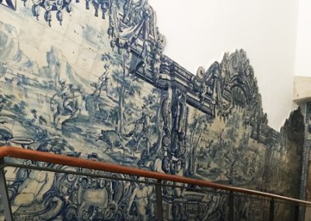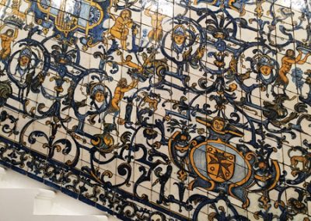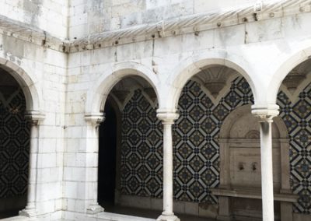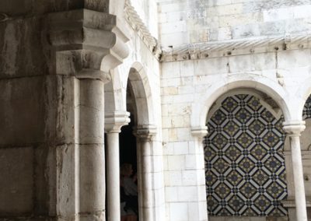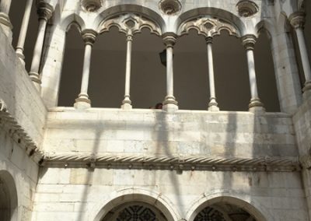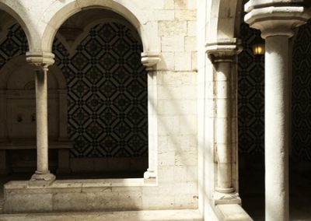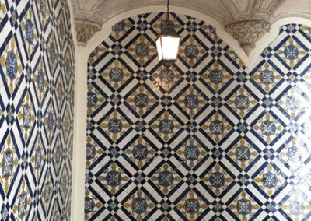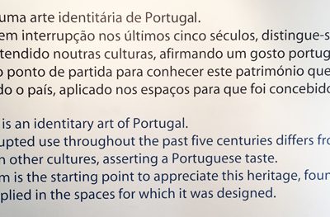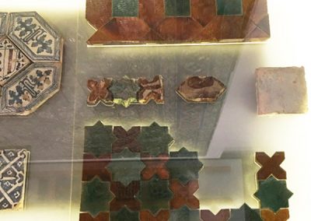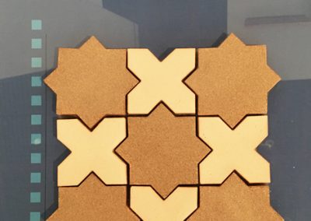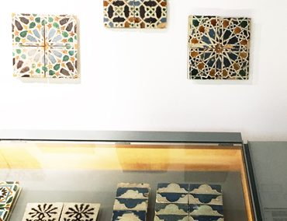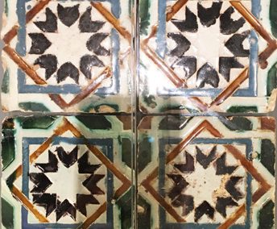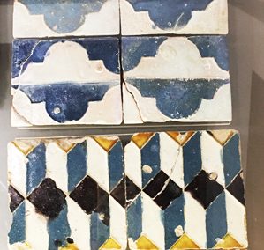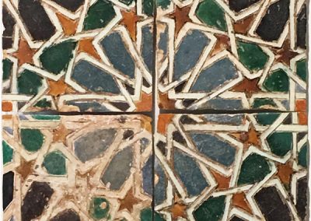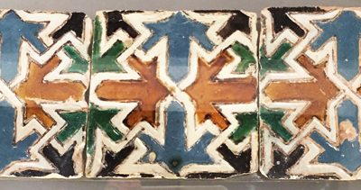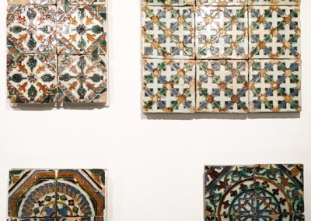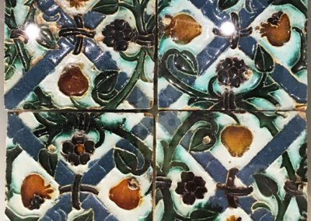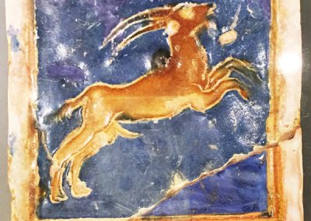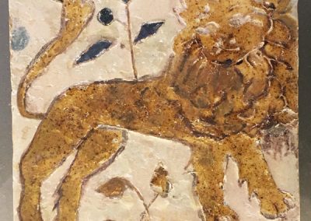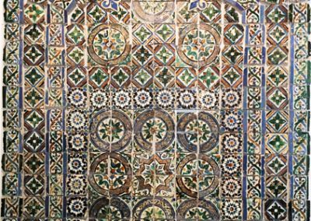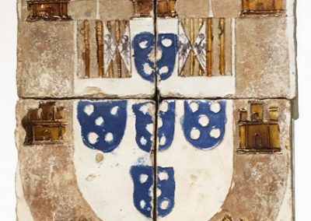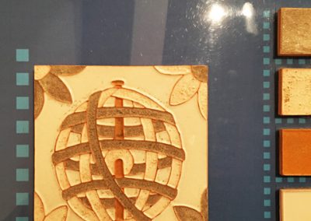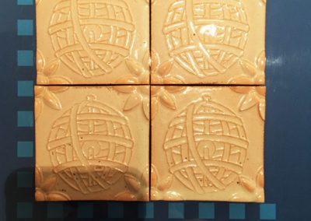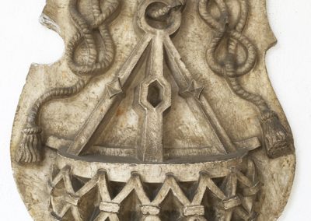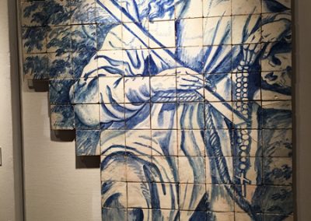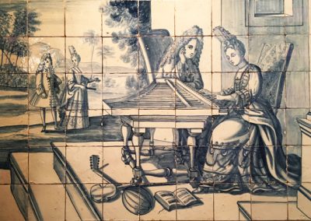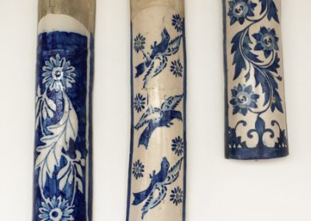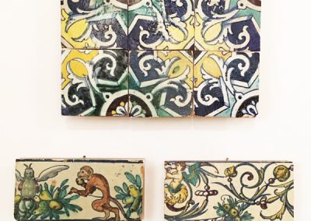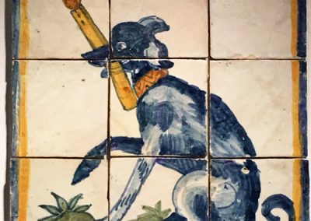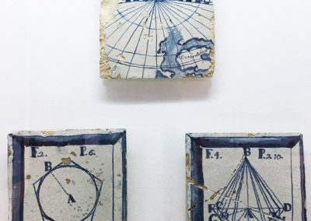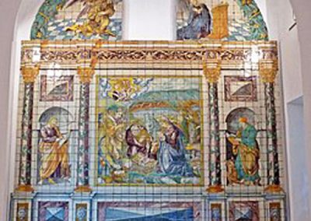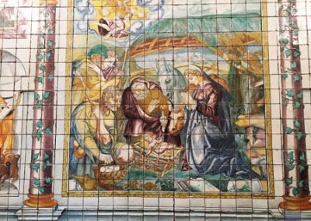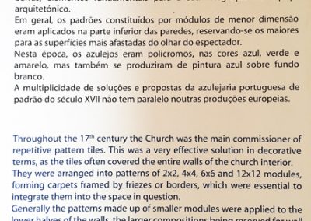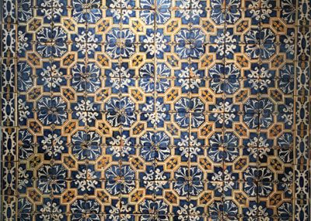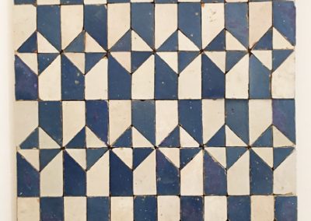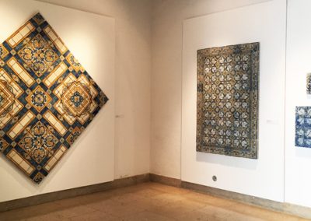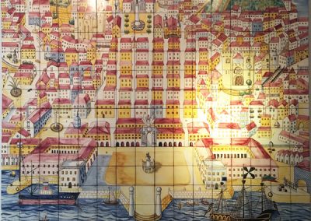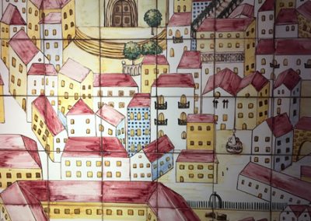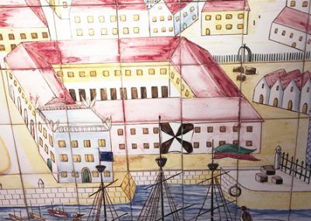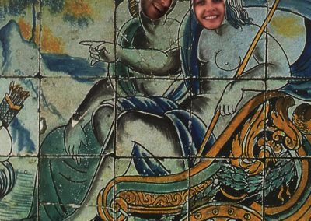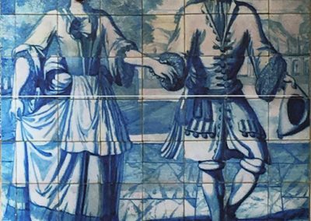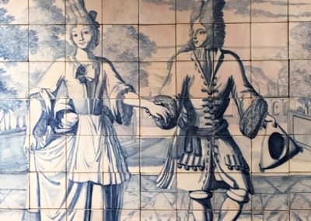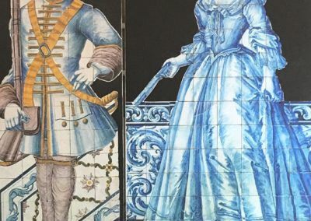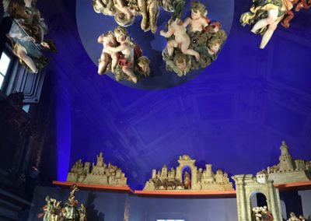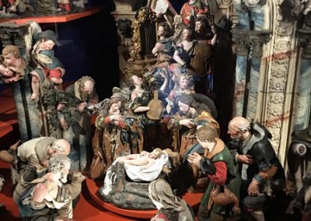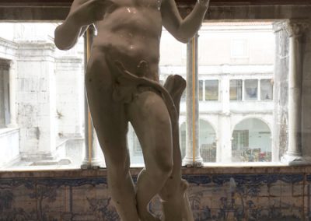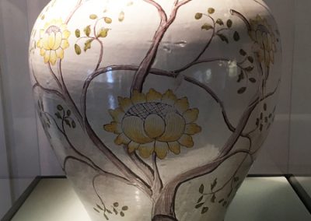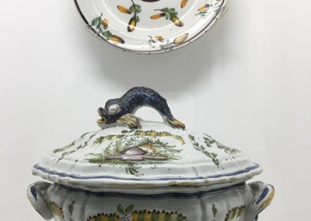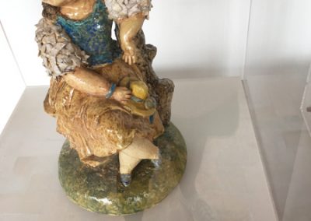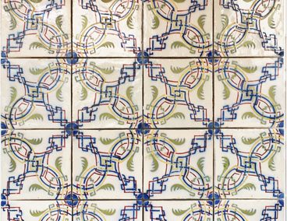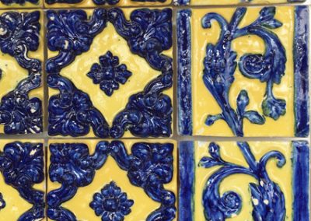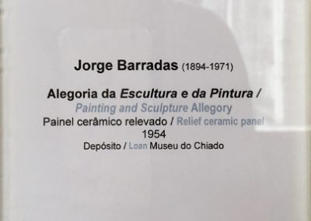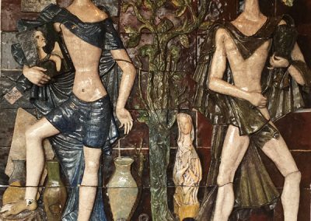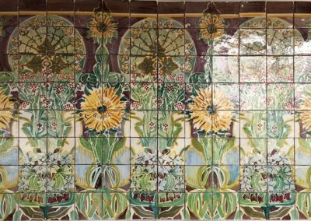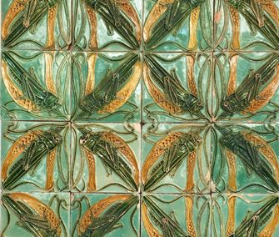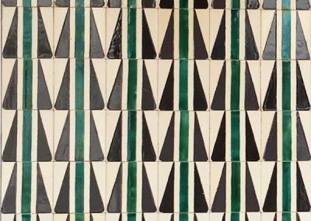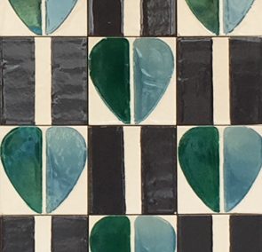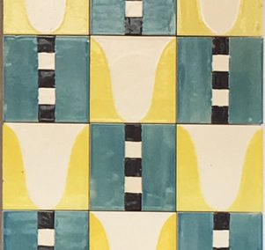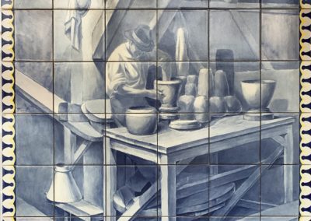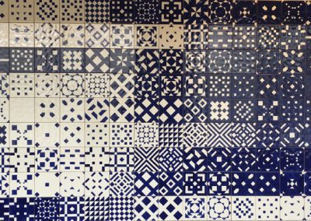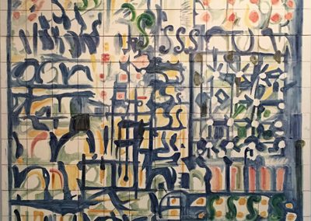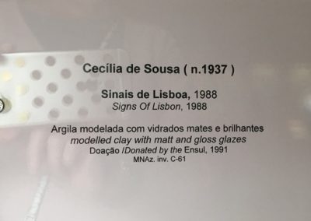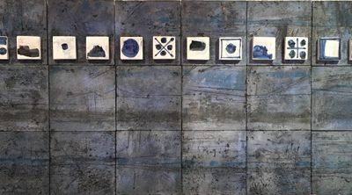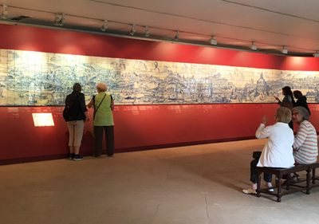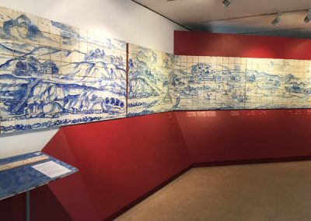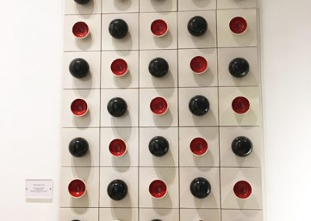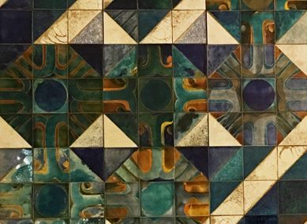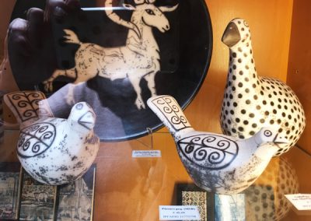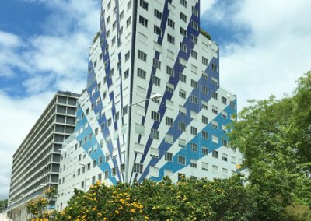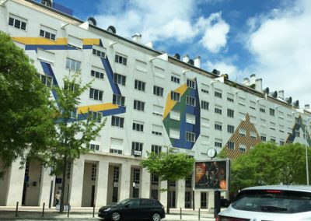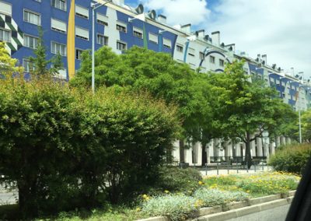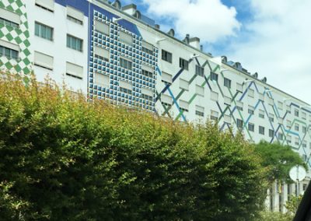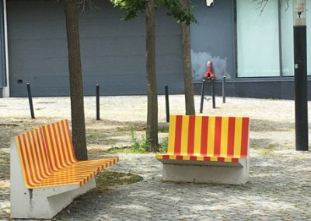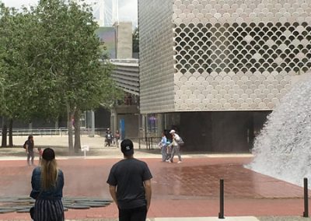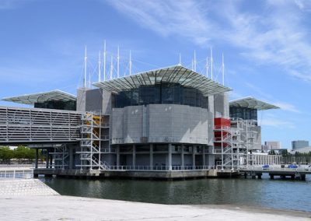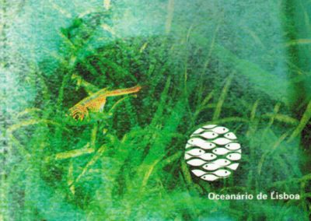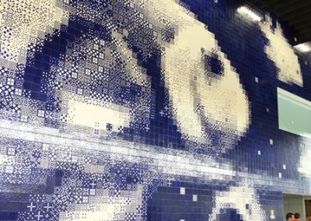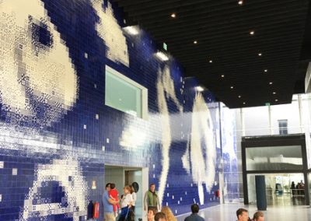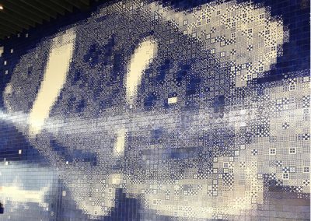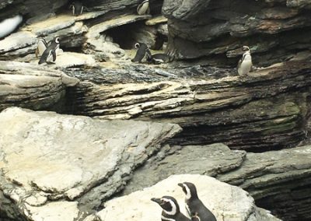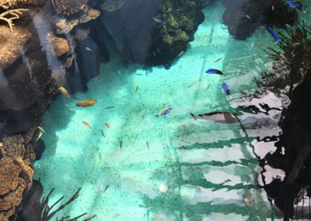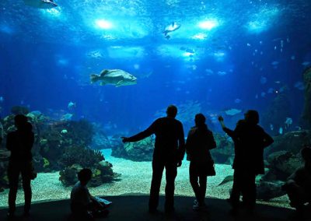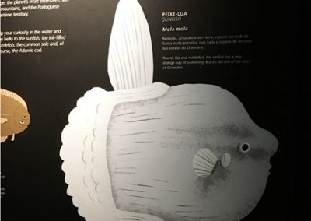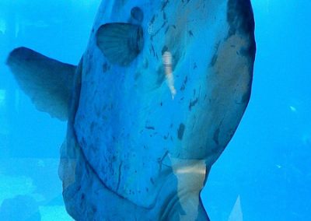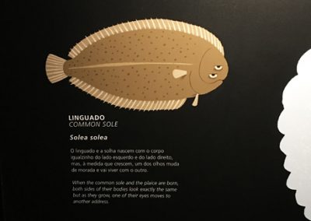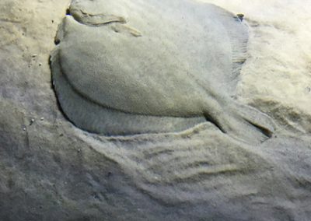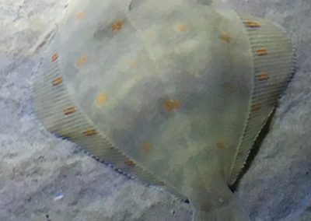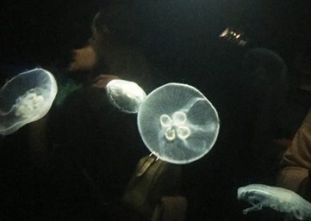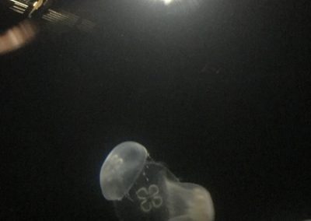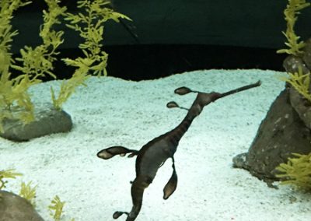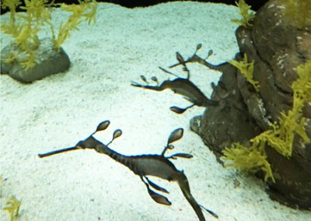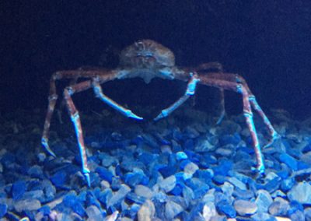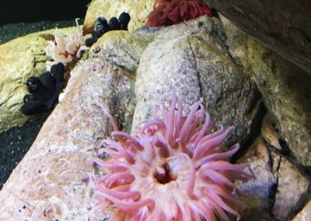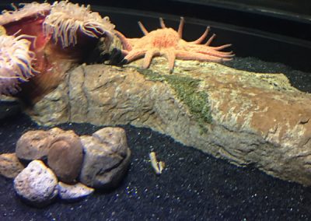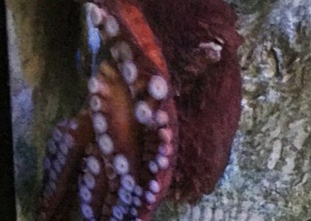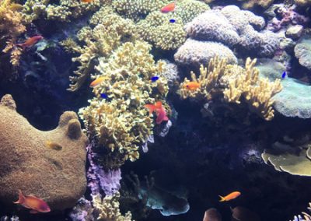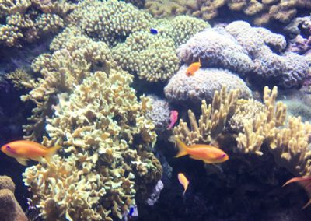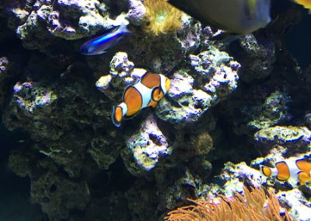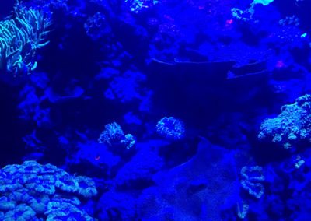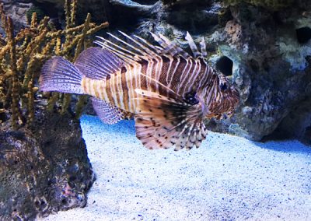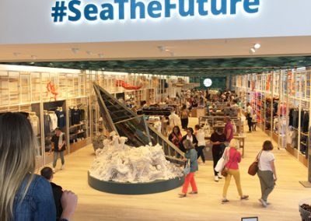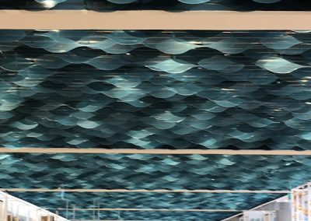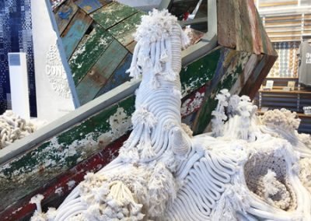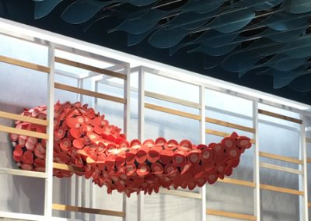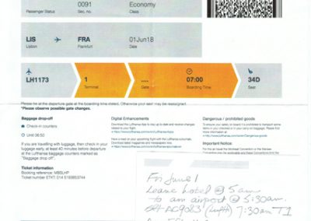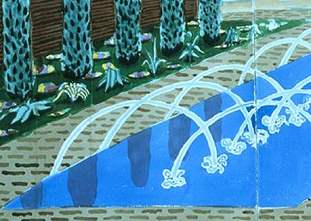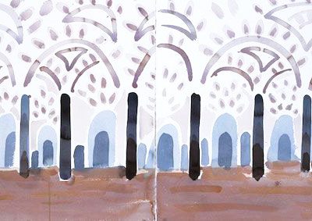BARCELONA, ANDALUSIA, MADRID, LISBON – 05 / 2018
DAY 1: Fri May 18 / Sat May 19, 2018 - Arrive Barcelona

2. Flight and arrival notes:
Smooth, comfortable flight. Even managed to sleep for a few hours. Frankfurt connection to Barcelona was stressful. Long security line and extra-thorough bag check. I needed every minute of the 1.5-hour layover to make my connecting flight. Then I had to check my carry-on bag at the gate.
At the Barcelona airport, in the enormous line-up of sign-holders at the exit gate, I found the Tauck sign-holder after three passes. We then connected with the other Tauck arrivees, the Winer family from Los Angeles, and drove with them into the city arriving at our hotel, Le Meridien Barcelona more or less on time, about 1 pm. I checked in right away, unpacked, and had a nap while waiting for Holly to arrive, which she did more or less on time as well.
After Holly settled in, we went for a before-dinner stretch along Las Ramblas. Fodor’s writes that Somerset Maugham described Las Ramblas as “the most beautiful street in the world.” It is five streets in one —hence both the plural and singular versions: Las Ramblas and La Rambla, although the singular version is further defined by the unique feature of that particular part of the street: La Ramble de Canaletes, La Rambla dels Estudis, La Rambla de les Flors, La Rambla dels Caputxins, and La Rambla de Santa Monica. The word rambla comes from the Arabic word raml meaning riverbed. The original site was a small river that ran outside Barcelona’s mediaeval city wall. In the late 1700s, it was filled in becoming the newest and most fashionable street for the mansions of cash-rich Catalans. Since 1994, Las Ramblas has come to include the Rambla del Mar, a walkway from the Passeig de Colom to the Maremagnum entertainment complex.
Our walk included a too-brief visit to the Mercat de Sant Josep de la Boqueria, often simply referred to as La Boqueria, the large public market that is one of the city’s major tourist attractions. It was Saturday night and, alas, the last time we were to find the market open during our stay in Barcelona. We took photos of the candy stands close to the entrance, and subsequently regretted not purchasing some of these fantastic, creative confections.
3. Dinner with Holly at the CentOnze, the hotel’s restaurant fronting onto Las Ramblas. (The hotel’s address is Ramblas, 111, 08002 Barcelona) A great evening despite both of us being very tired. So happy to be re-united and to hear face-to-face about her new life in Mexico City.
DAY 2: Sun May 20, 2018 - Experience Barcelona
1. With an eye to our 12-noon guided tour of Park Guell, we ventured no farther than our lobby for breakfast—coffee and a pastry in the Longitude Bar 02º 10′ 10:00-ish. The Park is a 15-minute uphill walk from the closest metro station. Timing concerns more than this ‘challenge’ were why we decided to taxi, which took about 20 minutes, plus gave us a brief look at the northern parts of the city. We arrived at the already busy entrance to the Park in lots of time for our own walkabout in the areas outside the ‘Monumental Zone’ accessible only by ticket.
The construction of Park Guell began in 1900 when Barcelona had already burst through its old city walls and expanded into the tightly-grided area known as the Eixample, the largest town planning expansion of the 19th Century. The park is named after its developer, Eusebi Guell, a wealthy and influential Catalonian entrepreneur who envisioned an upscale subdivision north of the expanded city in a rural setting that just happened to have magnificent views overlooking Barcelona, to escape what he regarded as the negative aspects of life in the city core—the noise, the lack of fresh air, the crime. The development used the English term ‘Park’ because the template he had in mind included residential estates and parks he had visited in England. Gaudi, who had designed Guell’s townhouse, Palau Guell, was part of the project from the start. Ultimately, when the project failed to secure any buyers, Gaudi moved himself and his small family consisting of his father and niece into the one model house built, apart from the house built for Guell, and the one existing house on the property purchased by Guell’s lawyer. From this house, now Casa Museu Gaudi, Gaudi could see the Sagrada Familia site, his life-long project.
Our guide was excellent: a confident, witty, young man well used to herding groups of tourists of all types and origins. We were confused, though, by his instructions regarding areas we could continue to explore and areas outside the Monumental Zone, which, once exited, could not be re-visited. We missed seeing the shop in the Porter’s Lodge and climbing the stairs up to the Hypostyle Room to get a closer look at the trencadis salamander or dragon, a signature feature of the park. The tour ended with sitting on the undulating bench around the edge of the Nature Theatre—surprisingly comfortable for concrete! Reconstruction/renovation work was underway on parts of the roof—always the way with major tourist attractions. Maybe they do this to ensure tourists will have to return in the hope of seeing the attraction one day without scaffolding or hoardings.
2. We bought a separate ticket to visit the Casa Museu Gaudi, the house Gaudi lived in from 1906 to 1925, the year before he died. In 1963, it opened as a public museum outside the ‘Monumental Zone’ of the Park Guell. As the brochure says: “Today the house museum illustrates the architect’s private life and religious devotion through personal effects, recreations of some of the rooms, and an audiovisual.” We both found it well worth visiting especially for the chance to see his very spare bedroom and room for private devotions. We learned that Gaudi had three main priorities and interests in his life: nature, architecture, and religion. On the exterior of Casa Gaudi beside the front door was a small statue of Saint Anthony. Gaudi saluted this statue daily as he came and went. While his niece did most of the housekeeping chores, he prepared his own vegetarian food. The house had large windows that filled it with light. The room sizes were comfortable—not too big, and not too small. Indeed, it was lovely and charming, with beautiful aspects on the surrounding gardens, also well designed and complementary to the house. The furniture on display wasn’t much to our taste—a bit tortured in shape although well crafted using high quality materials. It appeared to be strong and durable.
3. Taxied back to the hotel for a quick coffee and snack again at the Longitude Bar 02º 10′ and then used a complementary pass (one free ticket at least!) to visit the Palau Guell, located a few blocks south of our hotel at Nou de las Ramblas, 3-5. This made for an all-Gaudi-day, but, since the more we saw the more we liked, we were happy. This museum was founded in 1945 when Guell’s youngest daughter, Merce Guell Lopez transferred her family home to the Barcelona Provincial Council for cultural use. It was Gaudi’s first commission from Eusebi Guell, built between 1886 and 1890 to house the Guell family: Eusebi, his wife Isabel Lopez Bru, the daughter of the first Marquis of Comillas, and their ten children. It was not as much to our liking—dark, a warren of overheight rooms circling around a high central hall with a huge organ designed for formal entertaining, albeit exquisitely decorated in wrought iron, pottery, glass, stone, and wood—a display of extraordinary craftsmanship in all of these various decorative and functional materials. The roof terrace was the highlight for us—perhaps the first roof deck in Barcelona? Of course, once you focus on chimneys ancient and more contemporaneous with Gaudi’s creation, you start to see many possible influences. But, what with the trencadis cladding, the oversizing, the shape variations, and the multiplicity ‘magical’ seems the best descriptor. I wonder how many times the children escaped to the roof terrace to play. I’m guessing it was their favourite spot in the whole house despite there being ample games rooms and other areas for entertainment.
From Antoni Gaudi, Rainer Zerbst, Taschen, 2002: “The roof was always an important element for Gaudi, and he gave his fertile imagination free rein in designing it. And it never bothered him that the forms, many of which are quite bizarre, could usually not be seen from the street. The roof is topped by a small cupola which rises above the hall in the centre and tapers off into a pointed tower, lending the building a peculiarly religious air. Yet the tower clashes completely with the rest of the building—even in its colour; it is simply stuck on the top. It is surrounded by 18 surrealistic “sculptures” which remind one of the legs of the dressing table. These are early examples of the little turrets Gaudi was later to sublimate in the form of the mitre-like spires of the Sagrada Familia: small, often twisted formations with additional ornamental points and corners, which look like sheer playfulness and yet, as so often in Gaudi’s works serve highly practical purposes—they are both chimney decorations and ventilation ducts. Gaudi detracted from the ordinary function of these elements by adding the lavish ornamentation of colourful tiles.”
4. Home to get ready for Tauck’s ‘Welcome Reception’ and the first dinner with our fellow travellers, which started at 6:15 pm and ended not late. We dined in the CentOnze restaurant at a large table with the Winers, the Harris family, and two sisters-in-law we took to calling the ‘Exotic Omas’. On both of our Tauck Tours, the people we dined with on the first night were the people we tended to remain most closely connected with throughout the whole of the trip. Can’t say enough good things about Tauck—their info sheets, for example, their ‘app’, and our personable, smart, organized, fun tour guide Alicia. Tauck is masterful at making everyone feel welcomed, included, and ‘on board’ with the myriad details of timing, location, ticketing, that must be attended to by everyone for the whole effort to proceed without a hitch. Which it did!
DAY 3: Mon May 21, 2018 - Experience Barcelona
1. Walking tour of Barcelona’s Gothic Quarter
This first full day of our Tauck Tour began early with breakfast in the CentOnze restaurant in our hotel, followed by a meeting in the hotel lobby at 8:15 am to divide into two groups, meet our group’s guide, and begin our walking tour through the Gothic quarter across the street from our hotel, i.e., east of La Rambla.
As I attempt to retrace this tour with the help of my photos, my recollections of our route and what buildings we saw are vague. Maybe it was too early, maybe it was the maze-like narrow streets, maybe all the names of the government buildings were too complicated, maybe because there was no sign of Gaudi! Or maybe I was just distracted by all the signs of design-y Barcelona today, the great graffiti and shop windows.
My photos begin in the Placa del Pi where we focused first on the sgraffito work on the buildings surrounding the square and its signature pine tree. Sgraffito is a decorative technique in which a top layer of coloured plaster is scratched off to reveal the usually lighter colour beneath. It was widely used in 18th century Barcelona. Once single-owner ‘palaces’, today these buildings are high-end apartments. The square hosts a weekly farmers’ market. The giant rose window of the Esglesia de Santa Maria del Pi that looms over the square was covered for renovation work.
From here we walked through narrow shop-filled streets. My attention was on the shops and the general look of these lane-scapes rather than the Roman walls etc. we were being told about. Hence the photos of shop windows and their graffiti covered protective gates. Fantastic graffiti everywhere!
Monday has to be one of the quieter days in bustling Barcelona simply because many of the main tourist attractions are closed that day. So, perhaps thanks to this, but also to our early start, this walking tour was especially suited to moseying along and just soaking in what caught your eye and not necessarily what you had paid to be told about. The weather was perfect; the slight morning chill a wake-up. The streets were quiet; our guide, in the spirit of the moment, whispered into his microphone. The squares were empty; the narrow streets almost empty. I must remember how nice it is to start exploring these jam-packed cities of Europe in the early morning. Once the hustle starts, it accelerates rapidly.
2. The Picasso Mural on The College of Architects of Cataloni
Eventually, we arrived at the ‘squares’ in front of the Cathedral, the Placa de la Seu and/or the Placa Nova. The College of Architects of Catalonia which fronts onto the Placa Nova is identifiable by its unique modern style—unique that is for this area of town — and the simple line drawing mural by Picasso that wraps around the exterior concrete cladding over the first floor. Fodor’s says Picasso designed it in the 1950s when he was “in self-exile from Spain for his (anti-Franco) political beliefs.”
From online: Entry speech of the Illustrious Elect Academic. Mr. Xavier Busquets i Sindreu
Read in the Lecture Hall of the Academy on the 9th December 1987, Report dated 18-07-2012
In May 1955, the Official College of Architects of Catalonia and the Balearic Islands inaugurated its new headquarters in the Plaça Nova of Barcelona, in front of the Cathedral. The building was decorated with some friezes by Picasso, produced by the Nordic artist Carl Nesjar. The Architects’ College (COAC) is celebrating its 50th anniversary and from the museum we would like to celebrate this milestone by remembering the words of Mr. Xavier Busquets i Sindreu, the architectural director of project, in which he explains, in a very personal and detailed way, the whole process, from the idea to the production of these friezes.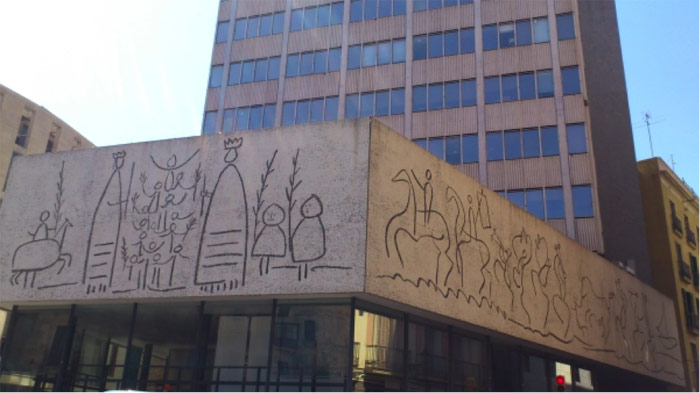
Front and right side facades of the building of the College of Architects of Catalonia
“I was very lucky to win the two contests and to be charged with carrying out the project and to take on the management of the works. As soon as the Barcelona public learned about the draft project, a considerable controversy began. The current style of the building projected and its location, right in front of the solid Roman Wall, of the Bishop’s Palace, the House of the Archdeacon, and of the Cathedral, lead to extensive discussion. Some spoke of the breaking of the architectural harmony of the setting. Others were of the opinion that the contrast between the building and its surroundings gave mutual value to them […]. The criticisms and the debates were heated, and, all in all, achieved a very agreeable result: that of stirring up the interest of the public in architecture. […]
With regard to the building, the blind wall of the first floor, which surrounded the lecture hall and the foyer, was a problem that especially worried me, given that it constituted a transition from one horizontal element to another vertical element. The initial idea had been to resolve this with a covering of stoneware ceramic charged to Antoni Cumella. Two facts contributed to modifying this first idea. Some years before, finding myself in Cannes I had met Pablo Picasso in person. […] His interest in our city was immediately very clear to me. Practically the first question he asked me was: “What are they doing in Barcelona?” And he listened to my explanations with an attention and friendliness that in no moment were refuted. […] It was an unforgettable afternoon for me. He had received me in a room organised on the basis of a magnificent mess. […] Of that first visit to Picasso, lost in time, I kept the inalterable impression of honest hands and of eyes of an implacable curiosity, corrected by experience. […] In October 1958, on a trip to Paris related to the project of the College, I also visited the UNESCO, where I saw a mural of Miró done with the collaboration of Llorens Artigas. This mural and the memory of my visit to Picasso provoked the idea of a possible collaboration between Picasso and Cumella for the building of the College. The enormous prestige of Picasso, his unarguable mastery, and his very close link of so many years in Barcelona and Catalonia were decisive factors for a certain success. […]
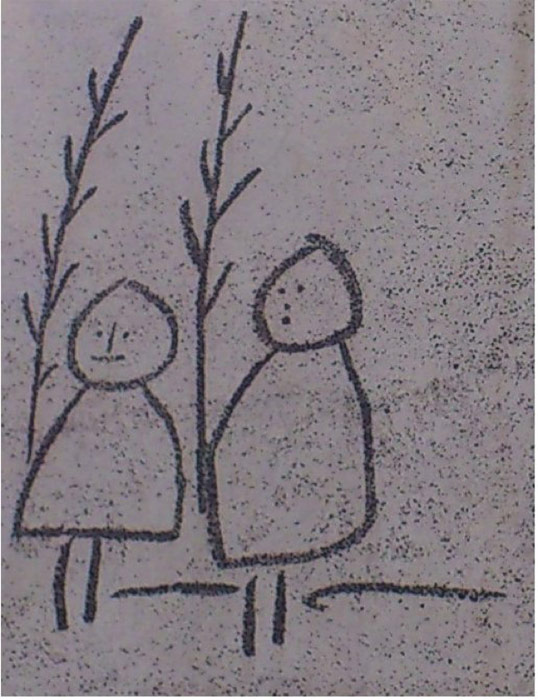 RIGHT: Front and right side facades of the building of the College of Architects of Catalonia
RIGHT: Front and right side facades of the building of the College of Architects of Catalonia
Thus I went to visit Picasso again. I did so, provided with the plans and perspectives of the building and collections of photographs that reproduced its location and its future aspect. As is natural, at no stage had I proposed a specific topic to Picasso for the decoration of the murals. […] As has already been said, my first idea was that of a collaboration of the potter Cumella with Picasso. But about this, with the interest for new ways of expression that always characterised him, he spoke to me of a new procedure with which he had reproduced some of his drawings from the Grimaldi d’Antibes Museum on the building of the Norwegian government in Oslo.
Carl Nesjar, who knew Picasso and the new technique of sandblasting had already managed to take on the responsibility for the work and moved to Barcelona. I remember him as huge Nordic man, tall and robust, bearded. […] We had therefore decided the materials with which we would work. But we still lacked the original drawings. […] With the intention that he wouldn’t feel excessively pressurised, I kept him up-to-date with everything. I visited him every month and spoke to him on the phone weekly. […] Meanwhile the works of the building advanced, and soon we would reach the stage of the finishing works. Everything was ready for the murals to begin. One day, when saying goodbye to Picasso and Jacqueline at “La Californie” (Picasso’s villa at Cannes, France in which he lived from 1955 to 1961) I dared to say to him that we couldn’t delay it any more. “Pray to Our Father that I do it”, Picasso responded to me. Just a few days later, on the 18th October 1960 at eleven o’clock at night, he telephoned me to say that the drawings were ready. […]
On showing me the drawings, Picasso mentioned the willingness for synthesis and the effort of simplicity that they represented. “This – he concluded literally – I wouldn’t have been able to do before.” And, effectively, the drawings had much more wisdom and depth than they seemed to have at first sight.
The moment had therefore arrived to begin the definitive works. […] The reproduction of the drawings was done in two phases. It was first necessary to reproduce fragments of the originals in paper, enlarging them until the definitive size was obtained. The drawings were photographed on slides. And these were projected on paper, and Carl Nesjar retraced the drawing with a paintbrush. So as to do the enlargement to the size that the friezes presented it was necessary to project the slides from more than 10 metres away. […] Once the drawing on paper was passed to the natural scale, the paint strokes were followed by perforating them with a punch.
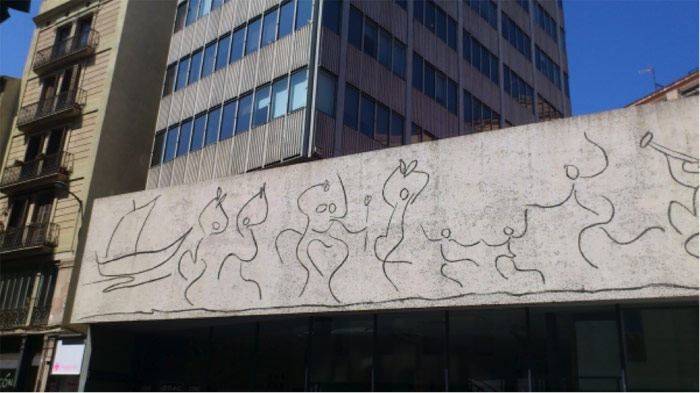 Left side of the building facade
Left side of the building facade
The second phase of the reproduction took place in the College itself. The painted papers were fixed on the recently unpacked concrete panels. Carl Nesjar, with a small canvas bag full of graphite dust followed and hit the perforated tracing of the drawing. The graphite passed through the holes of the paper and marked the lines on the concrete. Once the paper was taken off, looking at a photograph of the originals, Nesjar went over the lines with a crayon and marked with arrows the direction which the sand should be blasted, with the aim of exactly reproducing the different intensities of the lines of the drawing of Picasso. Finally, the time arrived for blasting the sand following the marks and uncovering the black stones inside the concrete. […] The sand and mortar created a formidable cloud of dust. To avoid this as far as possible, large fans were used to project the dust into a curtain soaked in water. […] The process required the removal of the mortar with great care, repeatedly consulting the photographs of the originals, so as not to make the lines too thick.
Having spread the word that the decoration of the exterior panels of the College was produced from original drawings by Picasso, there were various artists who would have wanted to contribute their knowledge to the decoration of the interiors. For the two wall panels of the foyer, the prolongation of the lecture hall, I had thought of Joan Miró. I commented this possibility to Picasso. The reaction was fast and cutting: “I’ll do them for you, the ones of Miró!” he said to me. He did them with surprising speed.”
3. Cathedral of the Holy Cross and Saint Eulalia
Many of the buildings on these squares are noteworthy and we were told about their origins and current restoration and usage. …And then we went into the cathedral named after Saint Eulalia, one of Barcelona’s patron saints; its official name — Catedral de la Santa Creu i Santa Eulalia, Catalan for “Cathedral of the Holy Cross and Saint Eulalia”. The commonly used name La Seu refers to the status of the church as the seat of the diocese.
It is a celebrated example of Catalan Gothic architecture with a long history, given its prime location on a hill:
- The first structure on the site was a Roman temple
- It was followed by a paleo-Christian basilica constructed in the 4th century and ennobled by subsequent bishops over seven centuries.
- …Which was then converted to use as a mosque under the Arab occupation beginning in 711 AD.
- Construction of the present-day cathedral began under the reign of Jaume II (James II) at the end of the 13th Century. The bishops ordered a single nave, 28 side chapels, and an apse with an ambulatory behind a high altar. Four different architects worked on it over the next 150 years.
- Work was completed in the mid-15th century under the mandate of Bishop Francisco Clemente Sapera and the rule of King Alfonso V of Aragon, except …
- The front facing façade and the spires were embellished in 1913 in a design based on the plain brick and stone front in place since the 15th century. At the end of the 19th century, the Barcelona industrialist, Manuel Girona Agrafel had offered to undertake the work on the façade and on the two side towers, in keeping with the plans drawn up by the architect Josep O. Mestres and inspired by the initial 15th-century project. Mr Girona’s children finalized their father’s work in 1913 on completion of the cimborio — a raised structure like a dome or a cupola; specifically a lantern usually octagonal in plan built over the crossing of a Gothic cathedral.
- The total area occupied by the building is 3,600 square meters. Basic dimensions: 90 metres (300 ft) in length and 40 metres (130 ft) in width. The total height of the two towers is 53 metres (174 ft).
The diagram below is from the Cathedral’s website, catedralbcn.org. The red dot numbers—81 in total—show the locations of the main ‘advocations’ represented in the Cathedral. There are more than 140. The Virgin Mary is most frequently represented, followed by Saint Eulalia and the Archangels Saint Michael and Saint Gabriel. Among the most recently added are a monument to Saint Josep Manyanet on the altar to the Virgin of Pilar, a sculpture of beatus Pere Tarrés, a sculpture of beatus Josep Tous, and a group of sculptures dedicated to the 146 pious victims of religious persecution from 1936-1939 in different chapels of the Cloister.
Cleaning and restoration of the cathedral was carried out from 1968-72.
The size of the space, the intricacy of the decoration of the side chapels—lots of gold! —the size of the organ, and the historical importance of the central choir were impressive. Next time I visit I want to see it at night. These images are dazzling revelations of the delicacy of the exterior decoration.
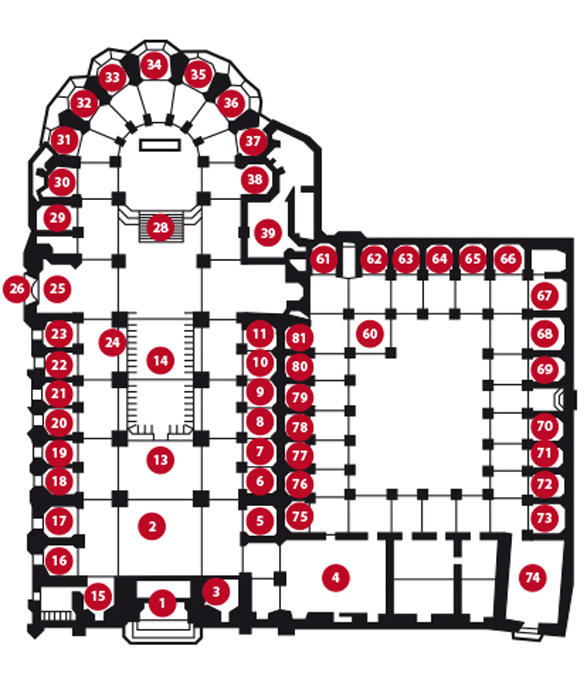
A few of the noteworthy features:
(1) Saint Eulalia, located in Chapel 28, Sepulcher Crypt, retrochoir (c. 290–12 February 303), (from Wikipedia) co-patron saint of Barcelona—with Saint George, was a 13-year-old Roman Christian virgin who suffered martyrdom in Barcelona during the persecution of Christians in the reign of emperor Diocletian (although the Sequence of Saint Eulalia mentions the “pagan king” Maximian). There is some dispute as to whether she is the same person as Saint Eulalia of Mérida, whose story is similar. For refusing to recant her Christianity, the Romans, before decapitating her, subjected Eulalia to thirteen tortures including:
- Putting her in a barrel with knives (or glass) stuck through its sides and rolling the barrel down a street —according to tradition, Baixada de Santa Eulalia “Saint Eulalia’s descent”
- Cutting off her breasts
- Crucifying her on an X-shaped cross with which she is often depicted
Following Eulalia’s decapitation, a dove is said to have flown out of her neck. Her body was originally interred in the church of Santa Maria de les Arenes (St. Mary of the Sands; now Santa Maria del Mar, St. Mary of the Sea). In 713, during the Moorish invasion, it was hidden and only recovered in 878. Then, in 1339, it was relocated to an alabaster sarcophagus in the crypt of the newly built Cathedral. This crypt is visible directly below the main altar. There are railings around the crypt entrance and steps on either side of it. Along with the location of the choir stalls in the centre of the nave, this layout seems unique, and it would seem to disconnect the congregation from the services of worship. The soaring height of the interior space, the stained glass windows, and the side chapels captured my attention more so than did the altar and the front of the church.
Eulalia is commemorated with statues and street names throughout Barcelona. The festival of Saint Eulalia is held in Barcelona during the week of her feast day on February 12.
(2) The central choir (No. 14 on the diagram) has carved and painted choir stalls. Under the misericordias (seats) are reliefs of hunting scenes and sports including golf. (See my photo of the carved golf relief.) The decorative painting includes coats of arms for the knights of the chapter of the Barcelona Order of the Golden Fleece, mostly European monarchs and nobles who, in 1519, attended an assembly in the Cathedral organized by Charles V.
The Order of the Golden Fleece is a Roman Catholic order of chivalry founded in Bruges by the Burgundian duke Philip the Good in 1430, to celebrate his marriage to the Portuguese princess Isabella. Duke Philip III proclaimed he founded the Order “for the reverence of God and the maintenance of our Christian Faith, and to honour and exalt the noble order of knighthood, and also …to do honour to old knights; …so that those who are at present still capable and strong of body and do each day the deeds pertaining to chivalry shall have cause to continue from good to better; and … so that those knights and gentlemen who shall see worn the order … should honour those who wear it, and be encouraged to employ themselves in noble deeds…”.
To accusations of prideful pomp against the Order, the Burgundian court poet Michault Taillevent, asserted it was instituted:
Not for amusement nor for recreation
But for the purpose that praise shall be given to God,
In the very first place,
And to the good, glory and high renown.
Historically, The Order of the Golden Fleece conferred privileges unusual to any order of knighthood. The sovereign undertook to consult the Order before going to war. All disputes between the knights were to be settled by the Order. At each assembly of the Order (or chapter) the deeds of each knight were reviewed, and punishments and admonitions were dealt out to offenders. The sovereign was expressly subject to this review as well. The knights could claim as of right to be tried by their fellows on charges of rebellion, heresy, and treason, and Charles V conferred on the Order exclusive jurisdiction over all crimes committed by the knights. The arrest of an offender had to be by warrant signed by at least six knights, and during the process of charge and trial he remained not in prison but in the gentle custody of his fellow knights. The Order, conceived in an ecclesiastical spirit in which mass and obsequies were prominent and the knights were seated in choir stalls like canons, was explicitly denied to heretics, and so became an exclusively Catholic honour during the Reformation.
Since its establishment, the Spanish Order of the Golden Fleece has had only 1,200 recipients making it the most prestigious and exclusive order of chivalry in the world, both historically and contemporaneously. Unique amongst all distinctions, it is only granted for life and must be returned to the Spanish Monarch upon the death of the recipient. Each collar is fully coated in gold, and is estimated to be worth around $60,000 USD, making it the most expensive chivalrous order. Two branches of the Order exist today, the Spanish and the Austrian Fleece. The current grand masters are Felipe VI, King of Spain, and Karl von Habsburg, grandson of Emperor Charles I of Austria, respectively.
Charles V ruled the lands of the former Duchy of Burgundy from 1506, the Spanish Empire (as Charles I) from 1516, and the Holy Roman Empire from 1519. His domains spanned nearly 1.5 million square miles, including extensive territories in western, central, and southern Europe, and the Spanish viceroyalties in the Americas and Asia. Thus he was the first sovereign whose empire could be and was described as one on which ‘the sun never sets’.
In more detail: Charles was the heir of three of Europe’s leading dynasties: the Houses of Valois-Burgundy (through his paternal grandmother), Habsburg, and Trastámara (his maternal grandparents were the Catholic Monarchs of Spain). Charles inherited the Netherlands and the County of Burgundy as heir of the House of Valois-Burgundy. As a Habsburg, he inherited Austria and other lands in central Europe. He was also elected to succeed his grandfather, Maximilian I, as Holy Roman Emperor, a title held by the Habsburgs since 1452. From the Spanish House of Trastámara, he inherited (from his maternal grandmother Isabella I of Castile) the Crown of Castile, which was developing a nascent empire in the Americas and Asia, and (from his maternal grandfather Ferdinand II of Aragon) the Crown of Aragon, which included a Mediterranean empire extending to Southern Italy. Charles was the first king to rule Castile and Aragon simultaneously in his own right (as a unified Spain), and as a result he is often referred to as the first king of Spain. The personal union under Charles of the Holy Roman Empire with the Spanish Empire was the closest Europe would come to a universal monarchy since the death of Louis the Pious (778–840), the son of Charlemagne.
On 10 March 1526, at the Alcázar Palace in Seville, Charles met his future wife, his first cousin Isabella of Portugal, daughter of King Manuel I of Portugal and Charles’s aunt Maria of Aragon. The marriage was a political arrangement, but at first meeting, the couple fell deeply in love, Isabella captivating the Emperor with her beauty and charm. They were married that night in the Hall of Ambassadors. Following their wedding, Charles and Isabella honeymooned at the Alhambra in Granada. Wishing to establish their residence in the Alhambra palaces, Charles began the construction of the Palace of Charles V in 1527, intending it to be their permanent residence befitting an emperor and empress but it wasn’t completed during their lifetime, and remained roofless until the late 20th century. Despite Charles’ long absences, the marriage was happy, and both partners were devoted and faithful to each other. The Empress acted as regent of Spain during her husband’s absences and proved herself a good politician and ruler. The marriage lasted for thirteen years until Isabella died following illness from her seventh pregnancy at the age of 35 on 1 May 1539. Charles was so grief-stricken that he retired to a monastery for two months to mourn in solitude. He dressed in black for the rest of his life, and, unlike most kings of the time, never remarried. In memory of Isabella, Charles commissioned the painter Titian to paint several posthumous portraits of her including Titian’s Portrait of Empress Isabel of Portugal and La Gloria. (Below is Charles and Isabella by Peter Paul Rubens)
Between 1554 and 1556, Charles V began abdicating some of his positions in favour of his son Philip, and some in favour of his brother Ferdinand. He retired to the Monastery of Yuste in Extremadura but continued to correspond widely and remain abreast of the affairs of the empire. He died on 21 September 1558, at the age of 58, holding the cross Isabella had held when she died.
(3) No. 60 on the diagram is the fountain in the center of the cloisters. This area is a garden oasis filled with orange, medlar, and palm trees, a mossy pond, and 13 white geese. The 13 geese are said to represent the purity of Santa Eulalia, and the age of her martyrdom. But they likely have even more historical importance. Egyptian tombs are decorated with images of geese; some guidebooks refer to geese in cloisters as a Roman tradition, and, according to my learned husband they make for an excellent alarm system. If they detect anything out of the ordinary, they will raise a ruckus and they can be fierce fighters. Their whiteness is in stark contrast with the fantastic dark gargoyles on the Cathedral’s exterior. The gargoyles manage to celebrate the intricate, complex beauty of the natural world even as they signify evil spirits driven out by the light of the Holy Spirit celebrated inside the building
4. The Palau Real Museum
We walked behind/beside the Cathedral and viewed but did not visit the Palau Real Major, the medieval palace used by Spanish royalty until the royal court moved to Madrid in 1561. Now it is part of a double-barrelled museum: a palace the foundations of which were discovered to overlay Barcino, a 43,000 sf Roman city, the most extensive Roman city found underground in Europe, now viewable from a network of walkways over the streets, squares, homes, shops, laundries and vats used for wine production. This is a must-see for my next visit to Barcelona
Frommer’s says the palace dates from the 10th Century when it was the palace of the counts of Barcelona before becoming the residence of the kings of Aragon. “The top step of its sweeping entrance is supposedly where King Ferdinand and Queen Isabella received Columbus after he returned from the New World.” The Palace’s chapel, the Capella de Santa Agueda is used for temporary exhibitions. The Salo del Tinell (banqueting chamber) beside the chapel features the largest stone arches erected in Europe. Another highlight is the five-storey Mirador del Rei Marti (King Martin’s Watchtower) built in 1555 as a lookout for invaders and peasant uprisings.
My photos also show the bronze sculpture in the square, Topos (‘Space’ in Greek) by Basque sculptor Eduardo Chillida (1924–2002). Its dimensions are 2.10 × 2.37 × 1.70 metres. Topos was purchased by Barcelona when it was exhibited at the Joan Miró Foundation in 1986. Chillida, himself suggested the Plaça del Rei as the best site for allowing its geometrical shapes, scale, brown color, and textures to “dialogue with the sober mediaeval architecture surrounding the square, including historical buildings such as Palau Real Major, the Royal chapel of Saint Agatha and Padellàs’s House.” Topos is cast iron. Its geometrical shape reproduces a Dihedral angle, closed on two of its sides with the two ‘open sides’ facing the square. The curved forms on top of the walls evoke the letter B, for “Barcelona” and a crenelated wall, suggesting “a perfect complementarity between contemporary sculpture and medieval architecture.” (Wikipedia)
5. El Cap de Barcelona
Our walking tour of the Gothic quarter finished at the ‘Head of Barcelona’ (El Cap de Barcelona) sculpture by the US pop artist Roy Lichtenstein in the Passeig de Colom at one end of Port Vell. Commissioned by the Barcelona City Council for the 1992 Olympic Games, and made of concrete covered in ceramic tiles — trencadis, in homage to Gaudi — at 64’ 2” x 21’ 9.5” x 15’, it is un-missable. Its bright colours — white, red, blue, yellow and black, and brushstroke shapes evoking the visual language of comics are pure Lichtenstein. Consistent with a series of works in which he sculpted ‘brushstrokes’, it is a tribute to painting, to the city, and to Gaudi.
The addition of contemporary public art in historically important settings in Barcelona is significant not only because the pieces themselves are noteworthy, but also for what it says about living in a city with such a rich, multi-layered history. It honours that history but also acknowledges the spirit of modern opportunities and potentialities. This may also be the motivation behind the abundance of the generally high-keyed and high-spirited graffiti.
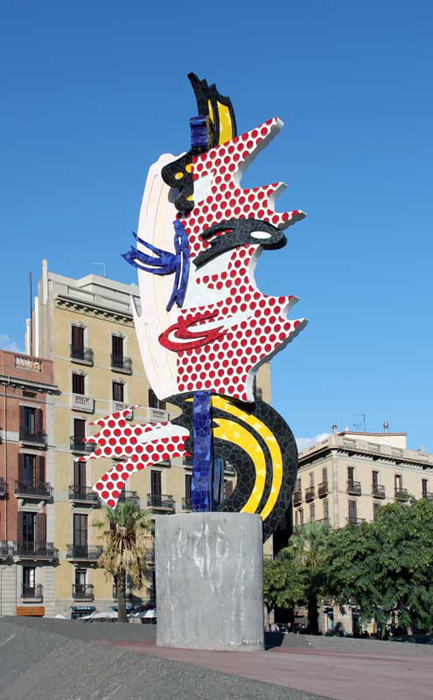
6. Bus tour to Montjuic
Montjuic, ‘Jewish Mountain’, so-named for the remains of a mediaeval Jewish graveyard found there, is a broad, flat-topped hill overlooking the Barcelona harbour southwest of the present day city centre. Due to this strategic location, it was the birthplace of the ancient city. Wikipedia’s summary of Montjuic’s more modern history says: “The top of the hill (a height of 184.8 m) was the site of several fortifications, the latest of which, the Castle of Montjuïc (Castell de Montjuic) remains today. This fortress dates from the 17th century with 18th-century additions. In 1842, the garrison loyal to the Madrid government shelled parts of the city. It served as a prison, often holding political prisoners until the time of General Franco. It was also the site of numerous executions. In 1897, an incident popularly known as Els processos de Montjuïc prompted the execution of anarchist supporters, which then led to a severe repression of the struggle for workers’ rights. On different occasions during the Spanish Civil War, both Nationalists and Republicans were executed there, depending on who held the site at the time. In 1940, the Catalan nationalist leader, Lluís Companys was executed there, after his extradition by the Nazis to the Franco-led government.
Once the forests were partially cleared in the 1890s, however, apart from the goings-on at the Castle, Montjuic became parkland and provided a setting dedicated to sport, to celebrating Catalan art and architecture, and to showcasing its unparalleled vistas of the city. The highlight ‘attractions’ include:
For the 1929 International Exposition:
- the grand Palau Nacional, the main site of the 1929 International Exhibition, and since 1934, home to the National Art Museum of Catalonia.
- the ornate Font Màgica fountains, and a grand staircase leading up from the foot of Montjuïc at the south end of the Avinguda de la Reina Maria Cristina, past the Font Màgica and through the Plaça del Marquès de Foronda and the Plaça de les Cascades to the Palau Nacional.
- the Estadi Olímpic (the Olympic stadium), which in 1936 was going to host an anti-fascist alternative to the 1936 Berlin Olympics until the outbreak of the Spanish Civil War forced cancellation of this plan. The stadium served as the home for football team Espanyol, until the club left for a new stadium in Cornellà/El Prat upon its completion in 2008.
- the Poble Espanyol, a ‘Spanish village’ of different buildings built in different styles of Spanish architecture.
- Mies van der Rohe’s German national pavilion constructed at the foot of the hill, near the Plaça del Marquès de Foronda, demolished in 1930 but rebuilt in 1988.
For the 1992 Summer Olympics,
- the extensively refurbished, 65,000 seat, Olympic stadium, renamed the Estadi Olímpic Lluís Companys, hosting the opening and closing ceremonies and many of the athletic events
- the Anella Olímpica (the ‘Olympic Ring’) of sporting venues including the Palau Sant Jordi indoor arena, the Institut Nacional d’Educació Física de Catalunya, a centre of sports science, the Piscines Bernat Picornell, and the Piscina Municipal de Montjuïc, the venues for swimming and diving events respectively
- the telecommunications tower, designed by the architect Santiago Calatrava.
For a unique way of getting around town
- the Funicular de Montjuïc, a funicular railway that operates as part of the Barcelona Metro, and then a gondola lift
- on the eastern slope the Miramar terminal of the Port Vell Aerial Tramway connecting Montjuïc with Barceloneta on the other side of Port Vell
Also on Montjuïc — (From Wikipedia)
- Fundació Joan Miró, a modern art museum for the works of Joan Miró.
- Montjuïc Cemetery (Cementiri del Sud-Oest), the burial site for many influential people, including Lluís Companys and his predecessor as President of Catalonia, Francesc Macià; artist Joan Miró; dancer Carmen Amaya; and poet/priest Jacint Verdaguer. Numerous unmarked graves hold those executed in the fortress.
- The botanical gardens
- The museum of ethnology
- The Catalan museum of archaeology (housed in the 1929 exhibition’s palace of graphic arts)
- The Olympic and Sports Museum Joan Antoni Samaranch
Our bus tour was a quick circle of the west side of Montjuic with a photo stop at the Palau Nacional, at the top of the grand staircase. (See my photos) Again, this is something that, next time, I want to view by night, especially to see the lights of the magic fountain. This was my third trip up Montjuic. In our visit to Barcelona in 2015, prior to our cruise to Rome, Barney and I taxied up to tour the Fundacio Joan Miro. We also saw Montjuic from a hop-on tour bus which, as I recall, gave us more details on the various features than what we learned this trip.
Next time I want to get into the National Art Museum, the Spanish Village, some of the Olympic facilities, maybe return to the Joan Miro museum, and see the botanical gardens. And now that I have learned about the Port Vell tramway, it will be my first choice for getting there.
7. The Basílica i Temple Expiatori de la Sagrada Família — Basilica and Expiatory Church of the Holy Family
From Montjuic we bussed with our guide to Sagrada Familia. We parked about two blocks away, walked back, waited briefly for our tickets and then proceeded through security to the top of the stairs at the Nativity façade. Our tour began here. After looking at this facade, we entered, proceeded left to move clockwise around the interior to what will be the south-facing Glory façade and future main entrance, then turned and walked along the west wall. We exited via the Passion façade. At the base of the stairs to the Passion façade, we studied its detailing. We also saw the workshop and studios that have housed several of the architects including Gaudi.
Our visit was mid-day and the crowds were less than when I last visited in 2015. In that visit, we arrived about 9:30 am, and the crowds were so heavy we had trouble even making our way on the streets around the exterior. We hadn’t purchased tickets in advance so visiting inside was unthinkable.
One of the main reasons for my choosing this particular Tauck tour this year was to see the interior. Because construction has been and remains ongoing, every visit to Barcelona provides something new to see at this site. And even if the goal of completing the ‘building’ in 2026 is reached, the work on adding decorative detailing will continue. Then, inevitably, cleaning and renovating will begin. Sagrada Familia is a living, breathing monument that, among its many other accomplishments, connects the world today with the thousand-year-old Christian tradition of centuries-long church construction.
TIMELINE
1872 — After visiting the Vatican, bookseller, Josep Maria Bocabella, founder of Asociación Espiritual de Devotos de San José (Spiritual Association of Devotees of St. Joseph) forms the intention to build a church inspired by the basilica at Loreto.
1882 — Construction of Sagrada Família starts under architect Francisco de Paula del Villar. The apse crypt of the church, funded by donations, is begun 19 March 1882, on the festival of St. Joseph.
1883 March 18 — Del Villar resigns over financial squabbles, and Gaudí (aged 31) takes over as chief architect and soon begins to radically change the design.
1884 — Gaudi is appointed Architect Director. While Del Villar had envisioned a standard form church in Gothic revival style, the style of Gaudi’s creation almost defies categorization. ‘Idiosyncratic’ and ‘bizarre’ are terms often used to describe it. Wikipedia notes it is “variously likened to Spanish Late Gothic, Catalan Modernism and to Art Nouveau or Catalan Noucentisme. If Art Nouveau, the period in which Gaudi started the project, the famous architectural critic Nikolaus Pevsner said, “Gaudi carried the Art Nouveau style far beyond its usual application as a surface decoration.” A ‘catechism in stone’ is another more substantive way of describing it. Gaudi was given no deadline and is quoted as saying, “My client (God) is in no hurry.”
1886 — Gaudi still believes that completion is possible within 10 years provided he is given a sum of 360,000 pesetas per year. Financial support was not guaranteed, the church having been planned as a church of atonement for the sins of the people of the city, the funding, therefore, to be by donation only.
1906 — The middle of the east-facing Nativity façade (towards Placa de Gaudi) is completed.
1914-1918 — Construction is delayed and Gaudi goes house to house asking for funding.
1925 — Gaudi moves from his house in the Park Guell to live and work in the workshop of the Sagrada Família.
1926 — Gaudi dies at age 73 after being hit by the No. 30 tram on the Gran Via. Less than a quarter of the project is complete.
1926 to 1936 — Work continues under the direction of Domènec Sugrañes until it is interrupted by the Spanish Civil War. During this war, Catalan anarchists destroy parts of the unfinished basilica, and Gaudí’s models and workshop. Present design is therefore based on reconstructed versions of the plans that were burned, as well as on modern adaptations.
1940 — The architects Francesc Quintana, Isidre Puig Boada, Lluís Bonet, and Francesc Cardoner carry on the work.
1950s — Construction resumes. Progress is intermittent.
1954 — Construction begins on the west-facing Passion façade (towards Placa de la Sagrada Familia) according to the design that Gaudi created in 1917.
1958 — Jaume Busquets produces his masterwork, the Jesus, Maria i Josep ensemble that forms the centerpiece of the Nativity Façade.
1976 — The four spires of the Passion façade are completed.
1978 — Etsuro Sotoo (nicknamed the ‘Japanese’ Gaudi) visits Barcelona, sees Sagrada Familia and ultimately, while seeking only to study with Gaudi’s design ‘disciples’ is hired to work as a sculptor/stonecutter on the Nativity façade, following, if not Gaudi’s instructions, then in the spirit of Gaudi. He came to believe that looking at Gaudi’s work was not enough, he had to look where Gaudi looked—at nature, a revelation that also motivated his conversion to Catholicism. His work includes sculpting the angels, musicians, singers, and children on the façade, and the fruit baskets that crown the pinnacles. He has also designed the doors on the facade made of polychrome aluminum and glass, decorated with plants, insects, and small animals. And he has made gargoyles for the towers of the Evangelists, currently under construction.
1980s — The current director and son of Lluís Bonet, Jordi Bonet i Armengol, introduces computers into the design and construction process helping to increase the pace of progress.
1987 — Josep Maria Subirachs commences work on the figures for the Passion Façade. Unlike Sotoo, Subirachs makes few if any concessions to Gaudi’s ‘style’ and is highly criticized for this approach.
2000 — Central nave vaulting is completed.
2002 — Construction begins on the south facing Glory façade, which will be the principal façade providing access to the central nave and, hence, the largest and most monumental of the three facades. Dedicated to the Celestial Glory of Jesus, it will represent the road to God: Death, Final Judgment, and Glory, with Hell awaiting those who deviate from God’s will. The portico will have seven large columns dedicated to spiritual gifts. At their bases will be representations of the Seven Deadly Sins, and at their tops, The Seven Heavenly Virtues. Behind these will be the spires for the remaining four apostles. The completion of this façade will require the demolition of the whole block of buildings across the Carrer de Mallorca. To reach the Glory Portico, a large staircase will lead over the underground passage built over Carrer de Mallorca with the decoration representing Hell and vice.
2006 — Work concentrates on the crossing and supporting structure for the main tower of Jesus Christ, as well as the southern enclosure of the central nave, i.e., the interior side of the Glory façade.
2008 — Some renowned Catalan architects call for halting construction to respect Gaudí’s original designs, which although not exhaustive and partially destroyed, have been partially reconstructed in recent years.
2010 — Construction passes the midpoint spurred on by advances in technology such as computer aided design and computerised numerical control (CNC).
2010 November — Pope Benedict XVI consecrates and proclaims Sagrada Familia a minor basilica.
2012 — Barcelona-born Jordi Fauli becomes chief architect.
2015 — Chief architect Jordi Fauli announces in October 2015 that construction is 70 percent complete and has entered its final phase: raising the six tallest spires, those representing the Virgin Mary, the four Evangelists and, tallest of all, Jesus Christ. Gaudí’s original design called for a total of eighteen spires, to represent, in addition to the noted six spires, the Twelve Apostles. As of 2010, eight of the ‘Apostle’ spires have been built: at the Nativity façade—Matthias, Saint Barnabas, Jude, and Simon the Zealot; at the Passion façade — James, Thomas, Philip, and Bartholomew. As to the height of the six tallest spires: According to the 2005 “Works Report” of the project’s official website, drawings signed by Gaudí and recently found in the Municipal Archives indicate the spire of the Virgin will be shorter than the spires of the Evangelists. The Evangelists’ spires will be surmounted by sculptures of their traditional symbols: Saint Matthew—a winged man, Saint Mark—a winged lion, Saint Luke—a winged bull, and Saint John—an eagle. The central spire of Jesus Christ, surmounted by a giant cross, will reach 170-metres/560 ft., one metre less than the height of Montjuïc, Gaudí believing that his creation should not surpass God’s. When the spires are completed, Sagrada Família will be the tallest building in Barcelona, and the tallest church in the world.
2018 — Current projections are for completion of the church’s structure and the spires by 2026, the centenary of Gaudí’s death. Decorative elements should be completed by 2030 or 2032.
QUOTATIONS ABOUT SAGRADA FAMILIA
Rainer Zerbst, art critic: “It is probably impossible to find a church building anything like it in the entire history of art.”
Paul Goldberger, architectural journalist: “The most extraordinary personal interpretation of Gothic architecture since the Middle Ages.”
Fodor: Its towers and cranes are visible from all over Barcelona and it is the one must-see sight on every itinerary.
Fodor: At first glance, the entire church looks like the work of a fevered imagination, but every detail of every spire, tower and column has its own precise religious symbolism, which is why the Sagrada Familia has been called a ‘catechism in stone’.
Fodor: It is something of an irony that a building widely perceived as a triumph of Modernisme, with all its extravagance, should have been conceived as a way of atoning for the sins of the modern city.
George Orwell, English novelist in his account of the Spanish Civil War, Homage to Catalonia (1938): “I think the anarchists showed bad taste in not blowing it up when they had the chance.”
Robert Hughes, art critic regarding the Passion façade: “…the most blatant mass of half-digested moderniste clichés to be plunked on a notable building within living memory.”
I have not yet found information on the windows: who designed them, who manufactured them, when they were installed, and what work remains. Presumably remaining work includes the windows for the Glory Façade. I believe it was our guide who told us that the cool/warm division—cool blues and greens on the east Nativity side, and warm yellows, oranges, and reds on the western Passion side of the nave—follows Gaudi’s plan. In another break from tradition the window designs are abstract, not illustrations of the scriptures, further reinforcing the ‘catechism in stone’ description. In Antoni Gaudi, The Complete Buildings, Rainer Zerbst says the following about Gaudi’s use of colour:
“Colours were also used symbolically. Gaudi intended, for example to use green for the Portal of Hope. With its rather more joyful themes, the eastern façade as a whole was meant to be bright and colourful, whereas Gaudi wanted to have the façade of Suffering in sombre colours. He certainly did not want to leave the stone in its natural hues. Gaudi hated monotony of colour—he found it unnatural. Nature, he frequently preached, never showed itself monochromatically or in complete uniformity of colour, for it always contained a more or less clear contrast of colours. For Gaudi, who in the course of his life felt increasingly influenced by Mother Nature as a teacher, this meant the architect was called upon to give all the elements of architecture at least some touch of colour.” p203
Perhaps taking photos was distracting, but I am so glad I did. They show some of the effects of the stained glass windows on the interior colours, and on the quality of the interior light. And they have helped me better see all that I couldn’t take in at the time. Despite the clarity of the modern decorative elements, and the simplicity of their pure geometric form, there is a lot going on, a lot to take in. Visual information is layered on all the surfaces: overhead, underfoot, at corners, around corners, at the base and at the tops of the interior tree-like columns. But when you are able to organize it, the patterning is breathtaking. Moving through the space is like being inside a giant kaleidoscope turned by your own ambulation.
When the structure is completed providing entry through the Glory facade at the base of the nave rather than through the transept facades as, by necessity, has occurred since the work began, much of this ‘pattern construction problem’ will likely be resolved. Visitors and worshippers will recognize the underlying traditional layout, and then be freed up to focus on the form and functionality of the columns, and the other decorative features.
Sagrada Familia is the most unique, and inspiring and, dare I say it, beautiful space I have ever been in. It cannot be oversold. Any guidebook on Barcelona that short shrifts it should not be regarded as a reliable resource. I hope to see it again soon and spend more time both inside and out. And I will add it to my list of things to see at night in Barcelona. I also hope to visit it once completed. Surely it will be the most awe-inspiring church in all of modern Christendom. ‘Bah humbug’ to George Orwell and Robert Hughes.
8. Lunch on Las Ramblas and a walk along the Beach
… Then we had the remainder of the day at our leisure in Barcelona. We needed lunch, so, having decided to make the Barcelona beach—Platja de Barceloneta— our destination, we walked down La Rambla looking for an outdoor restaurant with a light tapas-type lunch menu. I have no record of the name of our choice, and reviewing the listings for ‘Outdoor Seating Restaurants in La Rambla on Tripadvisor hasn’t prompted my memory. But the reviews I have seen confirm that our experience wasn’t unique: expensive, terrible service, and horrible food. We should have known better but we were hungry, needed to sit, and wanted to bust out of our timid ‘eat in our hotel’ approach. These places look like classic ‘tourist traps’ and they are.
We walked down to the Mirador Colom (Tower of Christopher Columbus at the base of La Rambla), along the Moll Boschi Alsina, over the Rambla del Mar, a floating footbridge that “extends the Rambla as far as the Maremagnum area,” all around the Maremagnum Terminal, and then, by hugging the water we somehow made our way to the paved sidewalk beside the beach that eventually steps up to run parallel but above it.
From the footbridge we saw the floating sculpture officially called ‘The Stargazer’. Online information is as follows:
“A few metres from the Rambla del Mar walkway, two pristine white figures float silently in the waters of Barcelona harbour. The 3.55m polyester and fibreglass sculptures, their gaze turned up to the heavens, were designed by Robert Llimós and built by local shipbuilder Marina 92. [Robert Llimós is a Catalan painter and sculptor born in Barcelona in 1943.] The Stargazer (Catalan: Miraesteles) statues are 2 of a series of sketches, paintings and statues inspired by the poem El Saltamartí (grasshopper) by Joan Brossa. The poem uses the image of a person looking upwards at the night sky as a symbolic representation of humanity. The first aquatic version of Stargazer was installed in Sitges [town about 35 kilometres southwest of Barcelona] in 2007 where it was seen by the director of the Barcelona boat show who was so taken by the statue that he commissioned one for the Port Vell harbour. In 2010 the Barcelona Foundation for Ocean Sailing (FNOB) presented 2 statues to the port to commemorate the New York – Barcelona transoceanic sailing record.”
The Maremagnum Terminal berths super yachts (over 40 meters/130 feet) and possibly even mega yachts complete with helicopter pads, forests of radar equipment, multiple decks, most flying ensigns and showing registration in George Town, the capital of the Cayman Islands.
Guidebooks say “the people of Barcelona enjoy the sun and the sea of their beaches throughout the year” and this day was no exception. The weather was lovely throughout the day—not necessarily ‘bake on the beach’ lovely, but there were enough sunbathers to make it a fun people-watching place.
We kept our eye on Frank Gehry’s golden fish sculpture, El Peix, another un-missable landmark built for the 1992 Barcelona Olympics. It serves as a canopy for the casino and restaurants linking the luxurious Hotel Arts to the seafront. El Peix is just west of the Port Olimpic. Online information reads as follows:
This giant goldfish, … one of the symbols of post-Olympic Barcelona … looks as if it is bobbing along on the waters of the Mediterranean. … In 1992, the pristine Olympic Barcelona was transforming its seafront. A new Olympic Marina was taking shape, presided over by its twin towers. On one side stood the Mapfre Tower; on the other … the Hotel Arts. Frank Gehry placed his fish sculpture at the foot of the hotel. The animal is 56 metres long and 35 metres high and seems to be longing to jump into the blue waters of the Mediterranean. The sculpture was made from intertwining gilded stainless steel strips supported by a metal structure, its gentle, subtle form marked by its intense gold colour. The interplay between the rays of the sun and skin creates the impression of scales, depending on the intensity of the light, and accentuates the organic form.
El Peix was our endpoint and we were done. We taxied back to our hotel to relax before dinner out. Next time: Staying closer to or on this beach would be tempting, including finding some great seaside restaurants (but not tourist traps!)
9. Dinner at 4Cats
Els Quatre Gats means “The Four Cats,” which is derived from a Catalan expression meaning “only a few people.” The phrase is usually used to describe people who are a bit strange, or perceived as outsiders. 4Cats opened on June 12, 1897 in the famous Casa Martí, and served as a hostel, bar, and cabaret. The bar closed due to financial difficulties in June 1903, but 86 years later was reopened and eventually restored to its original condition in 1989.
Romeu, the founder of the original 4Cats had worked at a French café called Le Chat Noir. Three of his friends, Ramon Casas, Santiago Rusiñol, and Miguel Utrillo, all major modernist Spanish artists of the time provided him with financial support. Casas even painted for the interior of the café his now famous painting, Ramon Casas and Pere Romeu on a Tandem depicting them riding a tandem bicycle. A simple outline in the background traces the Barcelona skyline. An inscription on the painting reads, “To ride a bike, you can’t go with your back straight,” expressing the founders belief that progress and making something great requires breaking with tradition. The painting is in the National Art Museum of Catalonia, a copy hangs in the café, and the image is on the current business card.
In addition to offering good food and drink, the founders wanted 4Cats to provide “food of the spirit.” By hosting performances, concerts, art exhibitions, and literary gatherings, it attracted important modernist and bohemian artists, architects —Gaudí, and sculptors. In 1899, Pablo Picasso, then 17, began frequenting 4Cats and held his first solo exhibition in the main room. Our introduction to 4Cats was thanks to the Winer family’s dinner invitation. We enjoyed the delicious food, great service and ambience, and of course their great company. And it was only steps away from our hotel. Thank you Nathan, Marcia, and Ellen for your generosity of spirit. It was the perfect top-off to an unforgettable day.
DAY 4: Tues May 22, 2018 - Fly to Malaga, Bus to Ronda, Bus to Granada
1. Flight to Malaga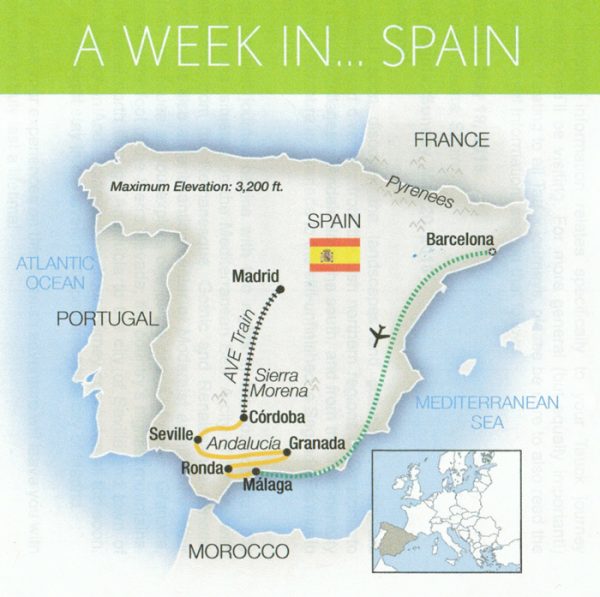 One of the best features of shipboard cruising is unpacking your suitcase only once. Shipboard cruising is for turtles like me. Land cruising is for life-long learners, those who like to figure out a different plumbing system every night, those who adapt readily, and like to strategize—smart jackrabbits! If your land cruise calls for leaving early the next morning, for instance, you must have your suitcase packed and ready for pick-up the night before. So you have to plan the clothing and toiletries you will need to hold back for your day bag. You get used to this, but, fundamentally, turtles don’t aspire to becoming jackrabbits. … But somehow we managed. Day 4 and we were up early dressed as we had been the night before, with our teeth brushed before breakfast (!) in time for our bus to the airport and from there, in short order, our flight to Malaga. Land cruising with Tauck has to be the best such experience on offer. On an early call day, you organize getting your teeth brushed; they attend to every other detail. Malaga is 770 km by air/478 nautical miles from Barcelona. Every aspect of our 1.5-hour flight went so smoothly I have almost no memory of the experience.
One of the best features of shipboard cruising is unpacking your suitcase only once. Shipboard cruising is for turtles like me. Land cruising is for life-long learners, those who like to figure out a different plumbing system every night, those who adapt readily, and like to strategize—smart jackrabbits! If your land cruise calls for leaving early the next morning, for instance, you must have your suitcase packed and ready for pick-up the night before. So you have to plan the clothing and toiletries you will need to hold back for your day bag. You get used to this, but, fundamentally, turtles don’t aspire to becoming jackrabbits. … But somehow we managed. Day 4 and we were up early dressed as we had been the night before, with our teeth brushed before breakfast (!) in time for our bus to the airport and from there, in short order, our flight to Malaga. Land cruising with Tauck has to be the best such experience on offer. On an early call day, you organize getting your teeth brushed; they attend to every other detail. Malaga is 770 km by air/478 nautical miles from Barcelona. Every aspect of our 1.5-hour flight went so smoothly I have almost no memory of the experience.
Wikipedia says Málaga is the second-most populous city (population 570,000 in 2015) in Andalusia, Spain, and the sixth largest municipality in Spain. “The southernmost large city in Europe, it lies on the Costa del Sol (Coast of the Sun) of the Mediterranean, about 100 km (62 mi) east of the Strait of Gibraltar, and about 130 km (80 mi) north of Africa.”
Founded by the Phoenicians in 770 BC, it was subsequently ruled by ancient Carthage, then the Roman Republic, followed by the Roman Empire, followed by the Visigoths, followed by the Moors. In 1487, the Crown of Castille gained control after the Reconquista and has more or less remained in charge ever since. In 2016, it was a candidate for European Capital of Culture. It was the birthplace of Pablo Picasso and Antonio Banderas who recently fulfilled his life-long ambition as an actor to portray Picasso. Tourism, construction, and technology services are key business sectors. An estimated 6 million tourists visit the city each year to soak up the sun on the beaches, and Malaga’s rich and diverse art and culture. But, alas, we were just passing through. We got on our tour bus, pronto, and took off for Ronda.
2. Bus to Ronda
I must have slept at least part of the way — buses rock gently! — because, once again, I have only vague memories of this trip. One moment we were rounding a ramp to the main highway that passed by a huge Costco store, the next we stopped briefly for a bathroom break at a roadside tourist shop, … and then we rolled into Ronda around lunchtime. I seem to recall carefully tended countryside, green and prosperous looking all along the way. Alicia had gifts for us after our stop at the tourist shop—fans for the ladies—and she provided us with information on the origin and language of the fan. She also talked about tapas and Spanish wine, and gave us information sheets on these topics. And we took a brief language lesson, also backed up by an information sheet.
Ronda is perched on a high rock outcrop surrounded by the limestone peaks of the nearby Sierras. Bisected by the El Tajo gorge, the two parts of Ronda are connected by three bridges, the most famous of which is the ‘Puente Nuevo’ or New Bridge. Ronda is a popular tourist destination with its stunning views, “beguiling labyrinth of streets, impressive palaces, mansions and churches and convents,” and “thousands of years of history and culture.” It has played a significant role in the long tradition of bull fighting in Spain housing a famous bullring and spawning dynasties of famous bullfighters. Of Ronda’s overall cultural influence Wikipedia writes: “American artists Ernest Hemingway and Orson Welles spent many summers in Ronda as part-time residents of Ronda’s old-town quarter called La Ciudad. Both wrote about Ronda’s beauty and famous bullfighting traditions. Their collective accounts have contributed to Ronda’s popularity over time. [After Orson Welles died in 1985, his ashes were buried [near Ronda] in a well on the rural property of his friend, retired bullfighter Antonio Ordoñez.] … In the first decades of the 20th century, the famous German poet Rainer Maria Rilke spent extended periods in Ronda, where he kept a permanent room at the Hotel Reina Victoria (built in 1906); his room remains to this day as he left it, a mini-museum of Rilkeana. According to the hotel’s publicity, Rilke wrote, … “I have sought everywhere the city of my dreams, and I have finally found it in Ronda” and “Nothing is more startling in Spain than this wild and mountainous city.” Ronda was also acknowledged in 19th century literature by George Eliot in her last novel, Daniel Deronda, published in 1876, about a man searching for his origins, his name indicating his ancestors’ connection with Ronda prior to the expulsion of the Jews from Spain in 1492.
Some facts:
- Ronda (population about 35,000) is located about 100 km (62 mi) west of Málaga
- At about 750 m (2,460 ft) above mean sea level, it is perched on top of the 100-plus-meter-deep El Tajo canyon through which flows the Guadalevín River.
- The Spanish fir (Abies pinsapo) covers the surrounding mountains.
Some history:
- Neolithic Age — remains of prehistoric settlements dating to this time period have been uncovered around Ronda including the rock paintings of Cueva de la Pileta.

Cueva de la Pileta rock painting
- 6th Century BC — first settled by early Celts, who called it Arunda
- …then settled by the Phoenicians
- Second Punic War — Romans founded the current Ronda as a fortified post in the Second Punic War, by Scipio Africanus. Ronda received the title of city at the time of Julius Caesar.
- 5th Century AD — conquered by the Suebi or Germanic tribes.
- 713 — part of the Visigoth realm until 713, when it fell to the Berbers.
- After the disintegration of the caliphate of Córdoba, Ronda became the capital of a small kingdom ruled by the Berber Banu Ifran, the Taifa of Ronda, the period during which Ronda gained most of its Islamic architectural heritage.
- 1065 — conquered by the Taifa of Seville led by Abbad II al-Mu’tadid.
- 1485 — after a brief siege the Marquis of Cádiz ended the Islamic domination of Ronda. Subsequently, most of the city’s old edifices were renewed or adapted to Christian roles, while numerous others were built in newly created quarters such as Mercadillo and San Francisco.
- early 19th century — the Napoleonic invasion and the subsequent Peninsular War reduced the population from 15,600 to 5,000 in three years. Ronda and its surrounds became the base for guerrilla warriors, then numerous bandits, whose deeds inspired artists such as Washington Irving, Prosper Mérimée, and Gustave Doré.
- Spanish Civil War — heavily affected Ronda causing emigration and depopulation. (The scene in chapter 10 of Hemingway’s, For Whom the Bell Tolls, describing the 1936 execution of Fascist sympathisers in a fictional village who are thrown off a cliff is considered to be based on events that occurred in Ronda.)
The three famed bridges spanning the El Tajo canyon:
1. Puente Romano —‘Roman Bridge’ also known as the Puente San Miguel
2. Puente Viejo —‘Old Bridge’ also known as the Puente Árabe or ‘Arab Bridge’
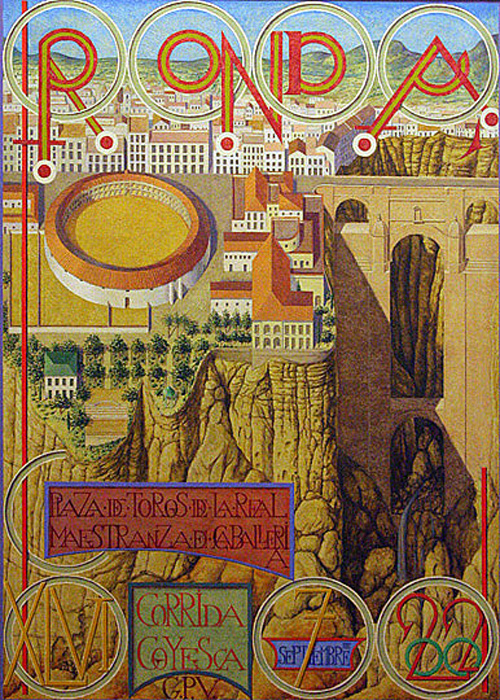
3. Puente Nuevo —‘New Bridge’
- 1735 — The first attempt to span the gorge at this height was a single arch bridge designed by the architects Jose Garcia and Juan Camacho. Quickly and poorly built, this bridge collapsed in 1741 killing 50 people.
- 1759 — Beginning of construction of the bridge that stands today, the tallest of the bridges towering 120 m (390 ft) above the canyon floor
- José Martin de Aldehuela was the architect and he also designed the Plaza de Toros de Ronda — died in Málaga in 1802.
- Juan Antonio Díaz Machuca was the chief builder.
- 1793 — Bridge completed. The chamber above the central arch was used for a variety of purposes, including as a prison. The chamber is entered through a square building once the guardhouse. It now contains an exhibition describing the bridge’s history and construction.
- 1936-1939 — During the civil war both sides are alleged to have used the prison as a torture chamber for captured opponents.
Poster for the Corrida Goyesca by Villalta
3. Lunch at Parador Ronda
Our first taste of Ronda was a sit-down, multi-course lunch at the Especia del Parador de Ronda, a medium-sized dining room with lots of ‘French-door-like’ windows providing access to the wrap around balcony, which in turn provides the aforementioned stunning views towards the mountains and the farmlands in the deep valley below. This Parador is in Ronda’s old Town Hall, which is perched cliff-top overlooking the gorge on one side, and the valley and mountains on the other. I did not keep a copy of our menu—pre-set offering a main course meat or fish option. The meal was delicious, and we dined with the ‘Exotic Omas, a big treat as well! We even allowed ourselves wine with lunch, an indulgence I try to avoid. Dinner without wine is another matter.
Note: Parador Hotels
(Paraphrased From Wikipedia) “Paradores de Turismo de España is a chain of Spanish luxury hotels although the English translation of the Spanish word parador is hostel, which doesn’t connote luxury. Nevertheless the company was founded by Alfonso XIII to promote tourism in Spain and it seems to have been a visionary idea successfully implemented. The first hotel opened in 1928 in Gredos (Ávila). The hotels are often located in adapted castles, palaces, fortresses, convents, monasteries and other historic buildings. … The Hostal de los Reyes Catolicos in Santiago de Compostela is considered to be one of the oldest continuously operating hotels in the world, and one of the finest Spanish paradors.” Paradors were traditionally located in areas where there was minimal competition with the private sector, i.e., in smaller medieval towns and villages. Today, with the explosion of tourism in Spain, in addition to their prime locations, Parador Hotels are renowned for their high quality service and relatively reasonable pricing.
4. Guided Tour of Ronda
After lunch we took photos from the balcony and then connected with our “yellow” group to tour Ronda with a knowledgeable guide with a serious demeanor, but who lacked shepherding skills, and who’s heavily accented English was difficult for me to follow. He did have one ‘joke’ for us though, something along the lines of: There should be a rule in Ronda that unless you know for certain it isn’t true, you should have to declare of your establishment, ‘Ernest Hemingway did not dine here.’ Then, he said, every other sign about Hemingway could be disappeared. For a guy in the tour guiding business his was a witty and realistic take on what most tourists are thinking anyway.
Note: Hearing Issues
In my experience, hearing aides and the microphone in the portable device that connect you to your guide do not combine well. My hearing aides would turn off when the device had been activated for a while. Then I would have to disconnect everything and reset my hearing aides, although they often wouldn’t function properly again for a couple of hours. Good thing I had an extra set with me, my audiologist having urged me to test a new brand during my trip.
Our tour began at the Town Hall, crossed the Puente Nuevo, veered left to the square providing a lookout down to the Guadalevín River, and then took us back to the main street passing by the Palacio De Congresos Y Exposiciones.
Our next stop in the heart of old Ronda on Calle Tenorio was the House of Don Bosco (Casa de Don Bosco) built in a modernist style at the beginning of the 20th century. Originally belonging to one of Ronda’s wealthy families, it was donated to the Salesian Order, declared a historic monument in 1931, and is currently used as a retreat and retirement home for priests. Public access is limited to the ground floor and the gardens. The interior is noteworthy for the tile work on the walls and floors; the exterior for the view of the canyon and the Puente Nuevo, and the Arabic style mosaics decorating the walls, benches, walkways, and central pond with spouting frogs. Don Juan Bosco (also known as St. John Bosco) was an Italian Roman Catholic priest, educator, and writer of the 19th century (1815–1888) who dedicated his life to the betterment and education of street children, juvenile delinquents, and other disadvantaged youth. His teaching methods based on love rather than punishment, became known as the Salesian Preventive System.
From here we walked by the Museo Ronda (but didn’t go inside), through narrow laneways to the square beside Saint Mary’s Church (Iglesia de Santa Maria la Mayor) dating from the 15th Century and converted from a mosque into a church by Fernando ‘El Catalico’. We walked the pathways through the Plaza Duquesa de Parcent, where we turned to circle back to the Puente Neuvo, passing Lara’s Museum (Museo Tematico Lara) located in the House Palace of the Counts of the Conquest, dating from the 18th Century, and housing “the most important private collection in Spain.” (…but we didn’t go inside.)
We re-grouped in front of the Town Hall, then set off for our final destination: Ronda’s famous Plaza de Toros and beside it, the Museo Taurino.
Notes: Ronda and Bullfighting
The history of bullfighting in Spain has many connections with Ronda and is closely linked to the history of the Maestranza of Ronda. The term ‘maestranza’, not used until the mid-seventeenth century in Andalusia (a derivation of the word “master or maestro”) was given to anyone involved in teaching the art of la jineta, an Arabo-Andalusian style of horsemanship. On September 6, 1572, Philip II, decreed that the knights and other leading gentlemen within the cities, towns and villages of his Kingdom should establish Brotherhoods, Companies or Orders dedicated to preparing for war by participating in tournaments, lance jousting, shot-put contests, gymnastic rings, and bull spearing, a popular spectator sport but also a component of equestrian training. In Ronda, Philip II’s decree was read at a council meeting on September 22, 1572. The Chief Magistrate and the attending knights representing the city, according to custom, removed their hats, took the King’s letter in their hands, kissed it, and placed it on their heads as a sign of reverence. Accordingly, in 1573 in Ronda, The Brotherhood of the Holy Spirit, later to become known as the Maestranza was established choosing for their patron saint, Our Lady of Grace. In 1575, Philip II instructed the Maestranza of Ronda to ensure that the knights did their very best to breed “good horses for the guard and defence of the Kingdom.” At this time The Maestranza was “an educational institution, an authentic school providing military instruction, whose catechism was encapsulated in the graceful art of horsemanship and spear fencing, which were proudly displayed during public feast days occurring on designated days, whose exercises and designation came to be their first and only ordinances.”
In the first half of the 18th Century, Philip V, in honour of the Ronda Maestranza having participated in the War of Succession (1701-1730) granted them privileges ratified by Ferdinand VI. Renamed the Royal Maestranza of Cavalry, the name by which it is known today, one of these privileges included the Grand Brother (Hermano Mayor) always being a member of the royal family, a post later held by the King himself. … But the ‘golden era’ of the Maestranza dated from 1750 to 1850. The Maestranza increased its membership, set up a stud for breeding horses (an initiative that would end in the War of Independence), undertook the drafting of laws, and created a Youth Academy of Sciences for the children of its members. And it was at this time that Ronda’s Plaza de Toros bullring was constructed, and that bullfighting reached its peak. Built in 1784 in the Neoclassical style by the architect José Martin de Aldehuela, who also designed the Puente Nuevo, Ronda’s Plaza de Toros is one of the oldest bullrings in Spain and, with its large diameter, one of the most challenging, especially for bullfighting on foot.
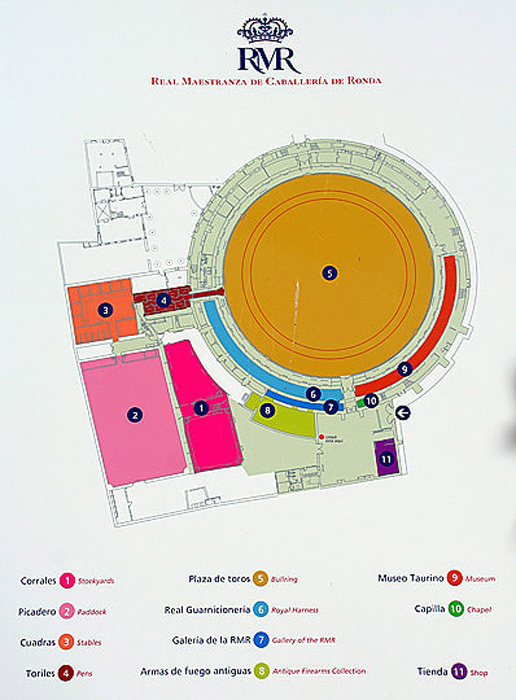
Despite the advent of state-financed and state-controlled armies in the countries of the new Europe, the military body of the Royal Maestranza of Ronda did not completely abandon its preparations for war; when Napoleon Bonaparte invaded Spain it joined the state army in combat. And it continued to participate in military efforts in defence of the Spanish throne as well as maintain its riding school.
In the centuries that followed, the members of Ronda’s Maestranza continued the tradition of bull-spearing and “if the code of honour required, of walking right up to stare them in the eye and bring the bull to its knees with a slash of the sword.” This hundred-year-old game involving the bull was the origin of bullfighting, later giving way to modern-day bullfighting on foot.
Ronda’s Plaza de Toros is home to the modern day school of bullfighting on foot rather than on horseback. Ronda’s Romero family — from Francisco, born in 1698, to his son Juan, to his famous grandson Pedro (1754–1839) — played a principal role introducing the use of the cape, or muleta, and a sword especially designed for the kill. Pedro, in particular, transformed bullfighting into “an art and a skill in its own right and not simply a clownishly macho preamble to the bull’s slaughter.” Pedro Romero is said to have killed 6,000 bulls. Ronda’s most recent superhero was Antonio Ordóñez (1932–1998), fêted by his friend Ernest Hemingway in his book, The Fatal Summer. Ordóñez’s sons and grandsons have also fought at Ronda.
Today the Plaza de Toros is a tourist attraction, a museum, and the site of the spectacular September ‘Corrida Goyesca‘, the highlight of the annual Feria Goyesca. Tickets for the corrida are highly prized. The distinctive uniform designed for Pedro Romero by Spain’s Goya is still worn. But despite his impact on the art and spectacle of bullfighting, and, hence, the economy of Ronda, neither of the statues in front of the bullring are of him. They represent the two more recent maestros, Cayetano and Antonio Ordoñez. Pedro Romero’s monument is in the Alameda, although his name appears everywhere in Ronda.
Almost from its beginnings the art of bullfighting has inspired visual artists. Goya, Picasso, and even Spanish artists today have taken up the challenge of interpreting the fierce and fighting spirit of the bull matched with the bravery and skill of the matador.
5. Bus to Granada
Googling ‘distance from Ronda to Granada’ retrieves two results: the shorter 2 h 16 min (179.7 km) via A-92 northern route through Antequera, and the longer 3 h (252.4 km) via A-7 southern-coastal route through Malaga. My guess —because, basically I slept the whole way— is we took the shorter northern route. I don’t recall a second pass through Malaga, which Alicia likely would have announced in her wake-everyone-up voice. I also missed the ‘little white villages dotting the hillsides’. I think most of my fellow travelers were in la-la-land too. Holly —Am I off base on this? Was I the only one completely knocked out by Ronda?
I did wake up on the outskirts of Granada, thankfully, because I would not have wanted to miss this lovely looking city with its mix of heritage and modern buildings nicely arranged on rolling hillsides to (seemingly) give everyone a share of the view. The late-afternoon light was magical—a bit orange, not too bright, long shadows. We climbed through tree-lined narrow and twisty roads. And then we rolled up to the front door of the Alhambra Palace Hotel, which describes itself as the oldest five star hotel in Spain.
First—Granada: (From online source)
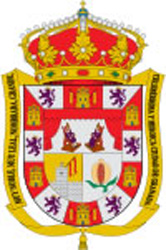
In Spanish ‘granada’ means ‘pomegranate’ and it is the official motif or ‘heraldic symbol’ of the city. ‘Granada’ also means grenade or hand grenade but this meaning came later. Granada is the capital city of the province of Granada, in the autonomous community of Andalusia, Spain. Located at the foot of the Sierra Nevada mountains, and at the confluence of four rivers, the Darro, the Genil, the Monachil and the Beiro, its average elevation is 738 m (2,421 ft) above sea level. It is one hour by car from the Mediterranean coast, but also near the Sierra Nevada Ski Station, which has hosted world skiing championships, and where the Spanish ski team can train almost year round. The summers are hot and dry, and the winters are cool and wet and it seems to be the perfect climate for pomegranates. I read that the season for the pomegranate is September to February, and that during this time the trees along every road and trackside in both the city and the surrounding countryside are laden with the fruit. The population as of the 2005 census is 237,000 in the city proper, and 473,000 in the entire urban area making it the 13th largest urban area of Spain.
The pomegranate is thought to have originated in Iran, and, since ancient times, has been cultivated all over the Middle East and Asia. Given Granada’s historical links to the middle-east this only enhances the suitability of the pomegranate as a heraldic symbol for the city.
Granada is home to the most renowned building of the Andalusian Islamic historical legacy, the Alhambra, a Moorish citadel and palace, and the attraction we were there to see. In Arabic, Al-Hamra means ‘The Red One’ which fits well. The Alhambra is clay red in colour, perhaps even more accurately described as ‘pomegranate red’.
Second—Our hotel (From the hotel’s website— www.h-alhambrapalace.es/en/historia/)
In the early 20th century the Alhambra was already attracting almost 18,000 tourists a year. The Duke of San Pedro de Galatino, an aristocrat, politician, and businessman, predicting that tourism would be a great industry, utilized his own resources to design and construct the Alhambra Palace Hotel. Inaugurated on January 1st, 1910 by King Alfonso XIII, the hotel was exceptional from the start: the first iron built structure in Andalucía, equipped with its own power station, and paired with a tram to transport guests from Granada to the Sierra Nevada. It resonated with the spirit of the times, and, with the addition of a grand casino, attracted the grandees of Spain. In 1923, however, gambling was banned throughout Spain and the casino, which had become the hotel’s main source of revenue was closed. The hotel operations continued, however, until the 1930s when the hotel leased the property for 50 years with HUSA management, a company specializing in luxury hotel operations.
Three months after the Duke’s death in April of 1936, the Spanish Civil war began. The Duke’s widow, Duchess Fernanda de Salabert y Arteaga promptly donated the hotel to the military which ran it as an army hospital for three years. This timely act saved it for posterity, the red crosses painted on the roof protecting it from the bombing. When the civil war ended, the hotel reopened in 1942 marking the beginning of its “most glamorous epoch,” when it became emblematic for luxury travel. Everyone came to stay: European royalty, political dignitaries from all over the world, and Hollywood movie stars from Tyrone Power to Brad Pitt. Then, in 1980, the heirs of San Pedro de Galatino once again assumed direct management of the hotel thereby rendering it, today, the only hotel in Spain under the same ownership throughout its 108 year history.
Our room was a ‘Classic City View’ room with a Juliet balcony providing a huge view over the roofs and roads of the city, and stretching out to the mountains. The décor was modern with Moorish detailing. The bathroom, which also had its own Juliet balcony was tiled in Moorish patterning.
We dined that night on the panoramic terrace, and ate the next morning in the galleria restaurant. After dinner, which was fashionably late —8-ish to 9-30-ish by the time we concluded our visiting, Holly and I returned to our Classic City View, changed into our hotel bathrobes, placed our upholstered chairs by the open Juliet, and sipped champagne from the mini-bar. We caught the last of the light, and watched the darkness descend. …And then we slept.
DAY 5: Wed May 23, 2018 - The Alhambra, Bus to Lunch, Bus to Seville
1. Visit the Alhambra 
History (Wikipedia paraphrase)
AD 889 — Constructed as a small fortress on the remains of Roman fortifications, and then largely ignored until its ruins were renovated and rebuilt in the mid-13th century by the Nasrid emir Mohammed ben Al-Ahmar of the Emirate of Granada, who built its current palace and walls. During the reign of the Nasrid Dynasty, the Alhambra was transformed into a palatine city, complete with an irrigation system composed of acequias for the gardens of the Generalife located outside the fortress. Previously, the Alhambra had depended on rainwater collected from a cistern and from what could be brought up from the Albaicín. The creation of the Sultan’s Canal solidified the identity of the Alhambra as a palace-city rather than just a defensive and ascetic structure. The Nasrids freely used all the stylistic elements created and developed during eight centuries of Muslim rule in the Peninsula, including:
• the Caliphate horseshoe arch
• the Almohad sebka (a grid of rhombuses)
• the Almoravid palm, and unique combinations of them
• stilted arches
• muqarnas
Columns and muqarnas appear in several chambers, and the interiors of numerous palaces are decorated with arabesques and calligraphy. Structurally, the design is simple and without significant innovation. While artistically pleasing it was, until the reconquest, structurally ad hoc and reliant on the skills of subject artisans and workers.
1333 — Converted into a royal palace by Yusuf I, Sultan of Granada (died 1354) credited with commissioning the renowned interior decorations. The palatial city consists of six palaces and two tower-palaces, of which only the Palaces of Comares and of the Lions have been preserved.
1492 — Conclusion of the Christian Reconquista — The site became the Royal Court of Ferdinand and Isabella and the place where Christopher Columbus received royal endorsement for his expedition. The palaces were partially altered in the Renaissance style.
1526 — Charles I/V (1516–1556) had a wing of palaces demolished to make space for the huge Renaissance building in the revolutionary Mannerist style influenced by Humanist philosophy that still bears his name. It was never completed due to the Morisco rebellions in Granada.
1700 –1746 — Philip V italianised the rooms and completed his palace in the middle of what had been the Moorish building. He had partitions constructed that walled off whole apartments.
1812 — A French force under Horace-François-Bastien Sébastiani blew up some of the towers during the Peninsular War (War of Independence), and the rest of the buildings narrowly escaped the same fate.
1821 — Earthquake damage.
1828 — Restoration was undertaken by the architect José Contreras, endowed in 1830 by Ferdinand VII. After the death of Contreras in 1847, his son Rafael continued the work for nearly four decades. After Rafael’s death in 1890, his son, Mariano Contreras Granja carried on until his death in 1912.
1832 — Washington Irvine’s Tales of the Alhambra was first published by Messrs. Colburn and Bentley of London, months later by Lea and Carey in Philadelphia. In Paris in the same year it was published under the title, The Alhambra, or the New Sketch book in One Volume. It “met with immediate success” wherever it was published and was instrumental in reintroducing the Alhambra to Western audiences. A plaque marks the rooms in which Irving stayed while writing some of his book.
1930s — Leopoldo Torres Balbás, a young architect “opened arcades that had been walled up, re-excavated filled-in pools, replaced missing tiles, completed inscriptions that lacked portions of their stuccoed lettering, and installed a ceiling in the still unfinished palace of Charles V”.
Present day — Today the Alhambra is one of the world’s major tourist attractions, a unique mix of Spain’s most significant Islamic architecture, together with 16th-century and later ‘Christian’ buildings and gardens. It is a UNESCO World Heritage Site and the inspiration for many songs and stories including the timeless Tales of The Alhambra by Washington Irving.
History From Tales of the Alahambra by Washington Irving:
“To the traveller imbued with a feeling for the historical and poetical, so inseparably intertwined in the annals of romantic Spain, the Alhambra is as much an object of devotion as is the Kaaba to all true Moslems. How many legends and traditions, true and fabulous—how many songs and ballads, Arabian and Spanish, of love and war and chivalry, are associated with this Oriental pile! It was the royal abode of the Moorish kings, where, surrounded with the splendours and refinements of Asiatic luxury, they held dominion over what they vaunted as a terrestrial paradise, and made their last stand for empire in Spain. The royal palace forms but a part of a fortress, the walls of which, studded with towers, stretch irregularly round the whole crest of a hill, a spur of the Sierra Nevada or Snowy Mountains, and overlook the city; externally it is a rude congregation of towers and battlements, with no regularity of plan nor grace of architecture, and giving little promise of the grace and beauty which prevail within.
In the time of the Moors the fortress was capable of containing within its outward precincts an army of forty thousand men, and served occasionally as a stronghold of the sovereigns against their rebellious subjects. After the kingdom had passed into the hands of the Christians, the Alhambra continued to be a royal demesne, and was occasionally inhabited by the Castilian monarchs. The emperor Charles V. commenced a sumptuous palace within its walls, but was deterred from completing it by repeated shocks of earthquakes. The last royal residents were Philip V. and his beautiful queen, Elizabetta of Parma, early in the eighteenth century. Great preparations were made for their reception. The palace and gardens were placed in a state of repair, and a new suite of apartments erected, and decorated by artists brought from Italy. The sojourn of the sovereigns was transient, and after their departure the palace once more became desolate. Still the place was maintained with some military state. The governor held it immediately from the crown, its jurisdiction extended down into the suburbs of the city, and was independent of the captain-general of Granada. A considerable garrison was kept up; the governor had his apartments in the front of the old Moorish palace, and never descended into Granada without some military parade. The fortress, in fact, was a little town of itself, having several streets of houses within its walls, together with a Franciscan convent and a parochial church.
The desertion of the court, however, was a fatal blow to the Alhambra. Its beautiful halls became desolate, and some of them fell to ruin; the gardens were destroyed, and the fountains ceased to play. By degrees the dwellings became filled with a loose and lawless population; contrabandistas, who availed themselves of its independent jurisdiction to carry on a wide and daring course of smuggling, and thieves and rogues of all sorts, who made this their place of refuge whence they might depredate upon Granada and its vicinity. The strong arm of government at length interfered; the whole community was thoroughly sifted; none were suffered to remain but such as were of honest character, and had legitimate right to a residence; the greater part of the houses were demolished and a mere hamlet left, with the parochial church and the Franciscan convent. During the recent troubles in Spain, when Granada was in the hands of the French, the Alhambra was garrisoned by their troops, and the palace was occasionally inhabited by the French commander. With that enlightened taste which has ever distinguished the French nation in their conquests, this monument of Moorish elegance and grandeur was rescued from the absolute ruin and desolation that were overwhelming it.* The roofs were repaired, the saloons and galleries protected from the weather, the gardens cultivated, the watercourses restored, the fountains once more made to throw up their sparkling showers; and Spain may thank her invaders for having preserved to her the most beautiful and interesting of her historical monuments.
On the departure of the French they blew up several towers of the outer wall, and left the fortifications scarcely tenable. Since that time the military importance of the post is at an end. The garrison is a handful of invalid soldiers, whose principal duty is to guard some of the outer towers, which serve occasionally as a prison of state; and the governor, abandoning the lofty hill of the Alhambra, resides in the centre of Granada, for the more convenient dispatch of his official duties. I cannot conclude this brief notice of the state of the fortress without bearing testimony to the honourable exertions of its present commander, Don Francisco de Serna, who is tasking all the limited resources at his command to put the palace in a state of repair, and by his judicious precautions has for some time arrested its too certain decay. Had his predecessors discharged the duties of their station with equal fidelity, the Alhambra might yet have remained in almost its pristine beauty; were government to second him with means equal to his zeal, this relic of it might still be preserved for many generations to adorn the land, and attract the curious and enlightened of every clime.
*This was far from being the case; the French commander, prior to evacuating the Alhambra, mined it and would have blown it up but for the presence of mind of a Spanish ex-soldier who cut the fuse. The depredations of Napoleon’s troops in Spain are a shocking episode in the history of war, exceeded only by the barbarities inflicted on the civil population, immortalized in Goya’s “Disasters of War.” (Ed. Note in Tales of the Alhambra, 1989 edition, Miguel Sanchez, Editor, Granada)”
Layout
The Alhambra sits on a high plateau overlooking the Albaicín quarter of Granada’s Moorish old city. At the base of the plateau, the Darro River flows through a deep ravine on the north. The park outside the palace (Alameda de la Alhambra) was planted by the Moors with roses, oranges, and myrtles. Its most characteristic feature, however, is the dense wood of English elms introduced in 1812 by the Duke of Wellington during the Peninsular War.
The lower entrance to the park is the Puerta de las Granadas (Gate of Pomegranates), a massive triumphal arch dating from the 16th century. Just inside this gate is a statue of American author Washington Irving, erected in 2009, on the 150th anniversary of Irving’s death, to commemorate the contribution his writing made to kindling interest in Spain’s Moorish past. A steep ascent leads past a fountain, erected in 1554, to the main entrance of the Alhambra, the Puerta Judiciaria (Gate of Judgment), a horseshoe archway surmounted by a square tower, which was used by the Moors as an informal court of justice. Alhambra is about 740 metres (2,430 ft) in length by 205 metres (670 ft) at its greatest width on a west-northwest to east-southeast axis, covering about 142,000 square metres or 35 acres. The Moorish portion of the Alhambra includes the Alcazaba, or citadel, which is the oldest part; only its massive outer walls, towers, and ramparts are left. Beyond the Alcazaba are the palaces, and beyond these, the Alhambra Alta (Upper Alhambra), which was originally tenanted by officials and courtiers and was part of a royal city constituting a seat of government.
The majority of the palace buildings are quadrangular, with their rooms opening on a central court. As each new Muslim ruler added quadrangles varying in dimensions, and connected by smaller rooms and passages, the collection developed a labyrinthine complexity, somewhat unified by the theme of representing “paradise on earth.” Columned arcades, fountains with running water, and reflecting pools added to the aesthetic and functional intricacy. Plain, austere, block-like and impenetrable looking on their outside, the buildings had interiors filled with sunlight, cooling cross-breezes, colour, two and three-dimensional patterning on all the surfaces, and walls covered in exquisite calligraphy celebrating the beauty of the place in poetry and epigraph.
We were not provided with a map during our tour, which would have been exceedingly helpful. I have downloaded five maps starting with an antique version to help with reconstructing the sequence of our tour and the names of the various palaces and gardens we visited.
Palace of Charles V — Palacio de Carlos V
This “hulking palace,” begun in 1527 by the Toledo architect Pedro Machuca “clashes spectacularly” with the surroundings. It features the monumental façade of a square building the inside of which is a two-tiered circular courtyard ringed by 32 columns. This circle inside a square is the only Spanish example of a Renaissance ground plan symbolizing the unity of heaven and earth. Inside are two museums: the Museo de la Alhambra, which showcases a collection of Islamic artefacts including the door from the Hall of Two Sisters — Sala de Dos Hermanas; and the Museo de Bellas Artes, home to a collection of 15th- to 20th-century artworks.
Palacios Nazaríes: — (1) Mexuar, (2) Palacio de Comares, (3) Palacio de los Leones
(1) Mexuar Palace
This was the traditional visitors’ entrance to the Nasrid Palaces complex. The name is derived from the Arabic term Maswar, the place where the Surah or Counsel of Ministers met. It was here that the royal court of justice is believed to have convened. It is the oldest surviving part of the royal palaces but has been altered substantially. Probably built for Ismail I (1314-1325), the original hall was illuminated by daylight filtering though the stained glass panes of a lantern window in the roof, of which only the four columns and entablature have been preserved. Some of the wooden, polychromatic, coffered ceilings are original. After the conquest in 1492, the Christian monarchs installed their chapel here, changing the shape of the room. In the 16th century an upper floor was added, later replaced by an artistically carved, radial, wooden ceiling.
Courtyard of the Golden Room — Patio del Cuarto Dorado
From the Mexuar, we entered the courtyard where the emirs gave audiences, with the Golden Room — Cuarto Dorado on the left.
(2) Palacio de Comares
Opposite the Cuarto Dorado is the entrance to the Palacio de Comares through a facade of glazed tiles, stucco and carved wood. We followed a dogleg corridor, a common feature of Islamic architecture designed for privacy for interior rooms, leading to the Court of the Myrtles.
Court of the Myrtles — Patio de los Arrayanes
Named after the myrtle hedges around its rectangular pool, this patio is the central space of the palace that was built in the mid-14th century as Emir Yusuf I’s official residence. The southern end is overshadowed by the walls of the Palace of Charles V. To the north, in the 45m-high Comares Tower —Torre de Comares, the Hall of the Blessing — Sala de la Barca leads into the Chamber of the Ambassadors — Salón de los Embajadores where the emirs would have conducted negotiations with Christian emissaries. This room’s domed marquetry ceiling contains more than 8000 cedar pieces in an intricate star pattern representing the seven heavens of Islam.
(3) Palace of the Lions — Palacio de los Leones
Built in the second half of the 14th century under Muhammad V, the rooms of the palace branch off the Lion Courtyard — Patio de los Leones, at the centre of which is an 11th-century fountain channeling water through the mouths of 12 marble lions. The courtyard layout, using the proportions of the golden ratio, demonstrates the complexity of Islamic geometric design. The 124 slender columns supporting the ornamented pavilions are symmetrical on numerous axes.
Four halls radiate from the patio:
• The south side’s Sala de los Abencerrajes has an impressive octagonal stalactite ceiling. This is the legendary site of the murders of the noble Abencerraj family, whose leader, the story goes, dared to dally with Zoraya, Abu al-Hasan’s favourite concubine. The rusty stains in the fountain are said to be the victims’ indelible blood.
• On the eastern side is the Hall of the Kings — Sala de los Reyes with a leather-lined ceiling painted by 14th-century Christian artists. The hall’s name comes from the painting on the central alcove, thought to depict 10 Nasrid emirs.
• On the western side is the Sala de los Mocarabes.
• On the northern side is the Hall of Two Sisters — Sala de Dos Hermanas, said to be named after the slabs of white marble flanking its fountain. This may have been the room of the emir’s favourite paramours. It features a muqarnas (honeycomb-vaulted dome) with a central star and 5000 tiny cells, reminiscent of the constellations “that are illuminated through the natural light of the windows just below.” The architecture relies on light and shadow to create the glowing effect. Muqarnas domes have no clear origin. Early domes appear in North Africa and Iraq around the same time period without a link between the two. But, this style of architecture does not appear before or outside of the Islamic world. Most muqarnas share four basic features:
o they are made of small but distinct cells;
o their squinches, colonnettes, and other structural features are obscured;
o the cells are embellished with layers of stucco, paint, or glazed tiles; and
o the base of the dome may include windows.
The meaning of the muqarnas in the Hall of the Two Sisters has been the subject of great debate. Some say they represent the “rotating domes of heaven”; others that the combination of a unified whole structure composed of many subdivided units symbolises the Islamic conception of the universe. The carved wood screens in the upper level enabled women and perhaps others involved in palace intrigue to peer down from hallways above without being seen. Through this hall is the tile-trimmed Daraxa lookout — Mirador de Daraxa providing views of the garden below and aerial views of the Albaicin city.
Emperor’s Chambers — Estancias del Emperador
From the Sala de Dos Hermanas, a passageway leads through the Emperor’s Chambers, built for Carlos I in the 1520s, and later used by Washington Irving. From here we descended to the Patio of the Grille — Patio de la Reya and the Patio de la Lindaraja, and then entered into an area of terraced gardens — the Jardines del Partal, laid out at the beginning of the 20th century. Here a reflecting pool stands in front of the Palacio del Partal, a small porticoed building with its own tower, the Torre de las Damas dating from the early 14th century.
We then walked through the Partal gardens and made our way to the Generalife.
Generalife
The Generalife dates from the 14th century. A combination of pathways, patios, pools, fountains, trees and flowers, its name comes from the Arabic jinan al-‘arif, meaning ‘the overseer’s gardens’. A string of rectangular plots, the Jardines Nuevos, leads up to the whitewashed Palacio del Generalife, the emirs’ summer palace.
Our walk through the gardens of the Generalife was the last part of our tour. We walked through forested pathways to return to our bus and then set off for lunch at a nearby restaurant.
Reflections on the Alhambra
1) Crowds and photographs
Our tickets obtained through Tauck were time stamped. I have read that this limits the number of tourists flowing through the Alhambra to 400, but I’m uncertain of the source for this or its effectiveness. As we made our way, the crowds seemed to increase. But then, even early on, the ‘hot spots’ were packed. I gave up even trying to leave other tourists out of my photos. This isn’t unique to the Alhambra, of course, and, indeed, our experience may have been better in this regard than most: we were there during a shoulder season, the day was overcast and many retreated to the gift shop when the rain began just before we started the last leg of our tour through the Generalife. (It didn’t rain for long…just long enough to thin things out for a while.) You try not to let this detract from the overall experience, but it’s difficult. Particularly at an attraction like the Alahambra celebrated for its beauty, and serenity. Contrast the modern tour-guided experience in which you are hurried along, no allowance for lingering at something that particularly catches your eye, with this from Washington Irving:
“While the city below pants with the noontide heat and the parched vega trembles to the eye, the delicate airs from the Sierra Nevada play through these lofty halls, bringing with them the sweetness of the surrounding gardens. Everything invites to that indolent repose, the bliss of the southern climes, and while the half-shut eye looks out from shaded balconies upon the glittering landscape, the ear is lulled by the rustling of groves and the murmur of running streams.”
I would gladly pay a higher ticket price, if it meant less crowding and a more leisurely pace for guided touring.
2) Wayfinding
As noted, a tour map would have been very helpful. It would not supplant the need for a tour guide who could reference the map to reinforce where you are and what you are seeing as you march along. And it might free up time for more focus on, for example, the details of the decoration. Also, signage is almost non-existent, which is sometimes a ‘good thing’ in preventing added distraction, but, here, would at least have allowed for easy labelling of photos.
An added complication is the multiplicity of names for the various places, the Spanish and the English translation at a minimum, plus the variety of names acquired over time. An introductory film would help too, again not supplanting the need for a guide.
3) Substantive content of the tour information
My recollection is of being told not much more than the obvious about what we were looking at. Admittedly my memory may not be serving me well: there was a lot to look at, a lot of jostling about to find the best possible vantage point, less chance to focus on what we were being told. Now, as I have been attempting to reconstruct our visit, I am learning about features I wish I had looked at more carefully. The muqarnas, for example are unique and exquisite, yet I hardly had a chance to do more than snap them quickly and walk on. Next time, I will know where to focus my attention. … And I am somewhat comforted about my own observational skills (lack thereof!) by the comments of a friend who has visited more than 50 times and claims she has seen something new with every visit.
4) Preservation and Renovation
I do not recall this topic being addressed: who or what body controls and manages preservation plans and approaches, costs, the funding source or sources, and all the other financial aspects of this massive operation. The Alhambra is more than just another 1,100 year old monument to the genius of civilizations past, although it certainly is that. The nature of the accretion and the uniqueness of the blend of the influences is breathtaking and surprisingly relevant to trends and migrations in the world today. How will this splendid magical place endure the relentless wear and tear of modern tourism? What do those who are entrusted with its care today envision for it? What do they think will happen to it? (…Perhaps a short film at the end of a tour or maybe there is such a thing but we didn’t have time to see it?)
5) Exterior versus interior
Behind every ‘plain’ wall and through every gate, door, and archway of today’s Alhambra—despite vigorous application of the myriad destructive energies of man, and nature, and time—is a gorgeous surprise. Thanks to the purposeful harnessing of counterforce, and to luck, and perhaps the sheer force of its magic—even such invasions as the palace of Charles V had the decency to respect the basic formula: cubic containing the spherical like plain cloak over fancy but tasteful dress, descent to ascension, darkness to light, confinement to release. Gaudi must have visited. Escher did and came away with drawings that started him on his exploration of tessellation. Of the 17 basic ‘wallpaper designs’ of mathematical definition, all are represented in the various tile patterns throughout the variety of palaces. The muqarnas I have already mentioned briefly. Often likened to stalactites, oddly enough they reminded me of the inside skin of the pomegranate. Is it possible that this local fruit also inspired this unbelievably complex and dazzling surface?
6) Washington Irving
Washington Irving’s Tales of the Alhambra is a must-read before and after visiting. Written nearly 200 years ago, the voice remains clear and readable. No wonder he is honoured locally. Few places on earth have inspired such eloquent tribute slip-streaming in the very flow of the timelessness it describes and celebrates. But it also reminds me of how different our world is now—hurried, harried, frantic. The subtle things he noticed, the way in which he inhabited the place and soaked up its essence. Are we are capable of this anymore? That something ‘speaks to you’ is just a saying now; forget ‘detecting whispers’!
7) A Drama of Ghosts
I am thinking of a play in which various noteworthies from different time periods all connected by their Alhambra experience unite to reflect, exchange, predict, and learn how their predictions are validated (or not) by the unfolding of history: (e.g. Picasso at the Lapin Agile, My Dinner with Andre?)
…Many characters within each of four types: monarchs, military leaders, explorers, and artists including architects and artisans.
…What to say of the sequence of noteworthies who have walked the palace halls?
…What to say of Washington Irving’s musings:
“With all this, however, the Moslem empire in Spain was but a brilliant exotic that took no permanent root in the soil it embellished. Severed from all their neighbours in the West by impassable barriers of faith and manners, and separated by seas and deserts from their kindred of the East, they were an isolated people. Their whole existence was a prolonged, though gallant and chivalric, struggle for a foothold in a usurped land. They were the outposts and frontiers of Islamism. The peninsula was the great battle-ground where the Gothic conquerors of the North and the Moslem conquerors of the East met and strove for mastery, and the fiery course of the Arab was at length subdued by the obstinate and persevering valour of the Goth.” (P53-54 from the Chapter, Reflections on the Moslem Domination in Spain)
“I have often observed that the more proudly a mansion has been tenanted in the day of its prosperity, the humbler are its inhabitants in the day of its decline and that the palace of the king commonly ends in being the nestling-place of the beggar. The Alhambra is in a rapid state of similar transition. Whenever a tower falls to decay, it is seized upon by some tatterdemalion family who become joint-tenants with the bats and owls of its gilded halls and hang their rags, those standards of poverty, out of its windows and loopholes.” (P73 from the Chapter, Inhabitants of the Alhambra)
2. Bus to Restaurant for Lunch
Seville is about 250 km north west of Granada (more west than north), about 2.5 hours driving time on the A-92 highway. For lunch, however, we drove east about 6.3 km or 16 minutes driving time from where we boarded our bus at the end of our tour to Cenes de la Vega, a small city, like a suburb of Granada. The restaurant has a website with pictures of the room in which we dined, the Pitcher Room, and the wine cellar we visited.
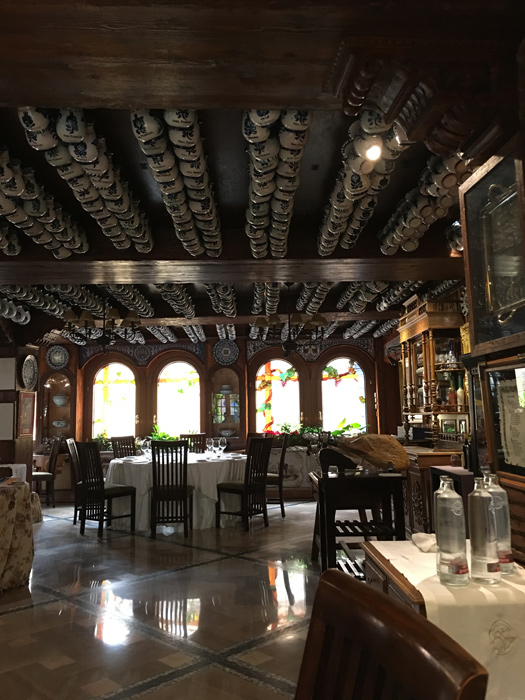
Ruta del Veleta
Avenida de Sierra Nevada, 146 18190
Cenes de la Vega (Granada), Spain
http://www.rutadelveleta.com
We were well spoiled by Tauck by then and, alas, my essential non-foody-ness has done it again. Apart from the setting and our dining companions, I cannot recall any of the details of the meal, except that it was delicious. I believe we were told that the King of Spain likes to dine in the Chapel Room or that the Chapel Room has been decorated as such in his honour.
About the modern monarchy of Spain, with help from Wikipedia:
The Spanish monarchy has its roots in the Visigothic Kingdom founded in Spain and Aquitania in the 5th century, and its Christian successor states, which fought the Reconquista following the Umayyad invasion of Hispania in the 8th century. A dynastic marriage between Isabella I of Castile and Ferdinand II of Aragon united Spain in the 15th century. The last pretender of the Crown of the Byzantine Empire, Andreas Palaiologos, sold his imperial title to Ferdinand and Isabella before his death in 1502. In funding Christopher Columbus’s exploratory voyage across the Atlantic Ocean, Ferdinand and Isabella also transformed Spain into a global power focused on colonizing the ‘New World.”
Apart from a year-long republic from 1873 to 1874, it wasn’t until 1931 when local and municipal elections produced victories (particularly in urban areas) for candidates favouring an end to the monarchy that republicanism prevailed. Faced with unrest in the cities, Alfonso XIII went into exile, but did not abdicate. The ensuing provisional government evolved into the relatively short-lived Second Spanish Republic. The 1936–1939 Spanish Civil War ended with the victory over the Republicans of General Francisco Franco and his coalition of allied organizations commonly referred to as the Nationalists. Franco ruled Spain as a military dictator from 1939 until his death in 1975, a period in Spanish history commonly known as Francoist Spain. In 1947, General Franco restored the monarchy but continued, himself, to rule Spain as Head of State of the Kingdom of Spain through the Law of Succession and a coalition of allied organizations from the Spanish Civil War including the Falange political party, the supporters of the Bourbon royal family, and the Carlists. Then, despite Franco’s alliance with the Carlists, he appointed Juan Carlos I de Borbón as his successor, who is credited with presiding over Spain’s transition from dictatorship to democracy by fully endorsing political reforms.
Impatient with the pace of democratic reforms, the new king, known for his formidable personality, dismissed Carlos Arias Navarro and appointed the reformer Adolfo Suárez as President of the Government in 1977. In 1978 the king signed into law the new liberal democratic Constitution of Spain, which was approved by 88% of voters. Juan Carlos’ “quick wit and steady nerve” cut short the attempted military coup in 1981 when the king used a specially designed command communications center in the Zarzuela Palace to denounce the coup and command the military’s eleven captains general to stand down.
The 1978 constitution affirmed the role of the King of Spain as the personification and embodiment of the Spanish State and a symbol of Spain’s enduring unity and permanence. According to the constitution, the monarch is also instrumental in promoting relations with the “nations of its historical community”. The King of Spain serves as the president of the Ibero-American States Organization, purportedly representing over 700,000,000 people in twenty-four member nations worldwide. In 2008, Juan Carlos I was considered the most popular leader in all Ibero-America. In 2010, the budget for the Spanish monarchy was 7.4 million euros, one of the lowest public expenditures for the institution of monarchy in Europe. In 2014, Juan Carlos, citing personal reasons, abdicated in favour of his son, who acceded to the throne as Felipe VI. Today the Spanish monarchy is represented by King Felipe VI, his wife Queen Letizia, and their daughters Leonor, Princess of Asturias, and Infanta Sofía.
3. Bus to Seville
After lunch we got back on the bus, and
…z z z z z z z z z z z z z z z z z z z, and then
we arrived in the late afternoon at:
Hotel Alfonso XIII, San Fernando 2, 41004 Seville, Spain
http://www.hotel-alfonsoxiii-seville.com/
found our room, unpacked, had a glass of wine and tapas in the “magnificent colonnaded Andalusian-style courtyard of Hotel Alfonso XIII, Restaurante San Fernando and then attended a “private flamenco show” in the hotel.
Hotel Alfonso XIII
The hotel’s website reads as follows: “Commissioned by the King of Spain to play host to international dignitaries during the 1929 Exhibition, Hotel Alfonso XIII remains an iconic cultural landmark. Centrally located in the historic quarter of Santa Cruz, it sits next to Reales Alcázares and Seville Cathedral. Following a significant renovation, completed in 2012, the hotel’s distinguished architecture and Moorish detailing have been enriched, showcasing native Andalusian design and heritage to a new generation of traveler.” My photos show our room and some of the public spaces of this lovely, gracious, beautifully decorated hotel, perhaps my favourite of all the hotels we stayed in in Spain.
We encountered Alfonso XIII on first learning about the Paradors—his futuristic idea for promoting Spanish tourism. He straddled the 19th and 20th centuries for Spain, not so much as a giant but certainly as a tireless promoter of Spain. Wikipedia sums up his life as follows:
Alfonso XIII (Spanish: Alfonso León Fernando María Jaime Isidro Pascual Antonio de Borbón y Habsburgo-Lorena; 17 May 1886 – 28 February 1941) was King of Spain from his birth in 1886 until the proclamation of the Second Republic in 1931, his father, Alfonso XII, having died in November 1885. Until he assumed full powers on his sixteenth birthday in 1902, his mother, Maria Christina of Austria, served as regent.
During Alfonso’s reign, Spain experienced four major problems that contributed to the end of the liberal monarchy: the lack of real political representation of broad social groups, the poor situation of the popular classes, especially peasants, problems arising from the Rif War, and Catalan nationalism.
The lengthy yet victorious Rif War (1920–1926) was Spain’s effort to preserve its colonial rule over northern Morocco. Critics of the monarchy thought the war was an unforgivable loss of money and lives, and nicknamed Alfonso el Africano (“the African”). Alfonso had not acted as a strict constitutional monarch, and supported the Africanists who wanted to conquer for Spain a new empire in Africa to compensate for the lost empire in the Americas and Asia. Strong opposition to the war came from the abandonistas who thought it not worth the blood and treasure. Alfonso played favourites with his generals, one of whom was Manuel Fernández Silvestre. In 1921, when Silvestre was advancing into the Rif mountains of Morocco, Alfonso sent him a telegram the first line of which read “Hurrah for real men!” urging Silvestre not to retreat despite the major difficulties being experienced. Silvestre stayed the course, leading his men into the Battle of Annual, one of Spain’s worst defeats.
The political and social turbulence that began with the Spanish–American War prevented the turnaround parties from establishing a true liberal democracy, which led to the establishment of the dictatorship of Primo de Rivera. With the political failure of the dictatorship, Alfonso impelled a return to the democratic normality with the intention of regenerating the regime. Nevertheless, it was abandoned by all political classes, as they felt betrayed by the king’s support of the Primo de Rivera dictatorship.
After municipal elections of April 1931 taken as a plebiscite in favour of a republic, Alfonso left Spain voluntarily. In exile, he retained his claim to the defunct throne until 1941, when he renounced in favour of his third son Juan, whose eldest son, Juan Carlos, eventually became king when the monarchy was restored. Six weeks later Alfonso died. He was buried in Rome, his home in exile. It wasn’t until 1980 that his remains were transferred to the Pantheon of the Kings in the monastery of El Escorial.
A more praiseworthy summation of Alfonso’s legacy was given by Winston Churchill: (From jafriedel.wordpress.com)
In his book, Great Contemporaries, Winston Churchill provides chapter-long biographies of the peers he considers to be of historical importance. He holds particular respect and admiration for Alfonso XIII, King of Spain. Churchill describes Alfonso XIII as having, “vigilant care for the interest of his country, and his earnest desire for the material welfare and progress of its people,” (Churchill 153). Churchill’s view is derived from the fact that King Alfonso XIII valued the Spanish people over himself.
While King of Spain, Alfonso XIII even risked his personal safety for the benefit of his people. The most telling instance occurred on the day of his wedding to his English princess bride. A terrorist exploded a bomb during the royal procession (Churchill 151). Over fifty people were killed, but the bride and groom luckily survived. Instead of running to safety, Alfonso XIII bravely continued the procession. He took “an open motor-car and [drove] out unguarded and almost alone among…his subjects,” (Churchill 151-152) to assure the Spanish people that all was well. In total, there were five attacks on Alfonso XIII’s life, and many more foiled before fruition. Despite the continual risk to his personal safety Alfonso XIII refused to recluse himself to the safety of Madrid. King Alfonso also sacrificed his personal views for the good of the country. Although he personally supported the Allies during World War I, he kept Spain neutral to avoid losing Spanish life (Best 152).
The clearest example of Alfonso XIII’s deference to the Spanish people was after he was removed from power. After spending his whole life trying to better the lives of his subjects, those same subjects turned around and removed him from power. Much of their grievances were justified, but very few of them were in Alfonso XIII’s control. Still, the Spanish crown served as a very identifiable scapegoat for the anger of the Spanish people. Without thinking of fairness, Alfonso XIII respected the decision of his former subjects. The average king would have fought to hold on to power, but Alfonso XIII considered leaving the throne as a manifestation of his purpose in life: obeying the wishes of the people of Spain. Even after abdicating and having time to reflect, Alfonso XIII sincerely proclaimed that “I hope I shall not go back; for that will only mean that the Spanish people are not prosperous and happy,” (Churchill 159). Alfonso XIII would have rather died rejected by the Spanish than lived vindicated if that meant even a brief period of Spanish malcontent.
Flamenco: In his 2013 guide book, Andalucía, (Northampton, Massachusetts, Interlink Publishing Group, Inc.) Michael Jacobs devotes a chapter to flamenco, writing about its origins as follows:
“There are many commonly held preconceptions about flamenco, which is not surprising given the fanciful, vague, contradictory and purely speculative nature of most of what has been written on it. Probably the greatest of all these misconception is the belief that the flamenco artist is respecting an age-old tradition. It is one thing to show how deep-rooted is the Andalucian love of music and dance, it is quite another to say that flamenco has gradually evolved over the centuries. The composer Manuel de Falla did much to propagate this fallacy in a short essay, which he wrote in 1922 …[but] Flamenco…which many have characterized as the proverbial soul of Andalucía, probably dates no further back than the late 18th century. …This tradition was essentially the creation of gypsies …[and] The tragic lyrics and tone of much flamenco is generally seen to reflect the sufferings of the gypsy people. Understandably the gypsies were anxious initially to keep their songs and dances to themselves, and probably did not understand how outsiders could take an interest in an art of such personal significance. They performed them at their weddings, funerals, and baptisms and at juergas or ‘sprees’, spontaneous gatherings of musicians and musical enthusiasts. Flamenco evolved in the homes of gypsies, above all in their patios.”
For some basic information, Wikipedia provides the following (paraphrased):
Flamenco has become popular all over the world and is taught in many non-Hispanic countries, especially the United States and Japan. In Japan, there are more flamenco academies than there are in Spain. On November 16, 2010, UNESCO declared flamenco one of the Masterpieces of the Oral and Intangible Heritage of Humanity.
It includes cante (singing), toque (guitar playing), baile (dance), jaleo (vocalizations and chorus clapping), palmas or tapoteo (handclapping), pitos (finger snapping), and foot tapping (zapoteo).
Palos (formerly known as cantes) are flamenco styles, classified by criteria such as rhythmic pattern, mode, chord progression, stanzaic form and geographic origin. There are over 50 different palos, some are sung unaccompanied, while others have guitar or other accompaniment. Some forms are danced while others are not. Some are reserved for men and others for women while some may be performed by either, though these traditional distinctions are breaking down: the Farruca, for example, once a male dance, is now commonly performed by women too.
There are many ways to categorize palos but, traditionally, there are three types:
• cante jondo or cante grande (‘big song’) — more primitive and anguished songs including the siguirilla gitana, and the solea which are unrelievedly sad and considered by aficionados as the greatest works in the flamenco repertory. They also include martinets and deblas, today sung completely unaccompanied.
• cante flamenco or cante chico (‘small song’) — light-hearted lyrical songs such as bulerias, alegrias, fandangos gitanos, and malaguenas.
• cante intermedio — forms that do not fit either category.
Wikipedia lists 23 of the best known palos including alegrias, fandango, rondenas, and tangos. [Seeing ‘Alegria’ at the top of this list was a missing puzzle piece for me. The Cirque de Soleil show of the same name is a favourite but I had not discovered its origins in flamenco.]
Flamenco dance (El baile flamenco) has many different forms but “flamenco puro” which is considered the form of performance flamenco closest to its gitano influences is always performed solo, improvised rather than choreographed, danced largely in a proud and upright way, and, by women, with their back markedly bent back. Features of the dance movements include holding the body tightly, minimal hip movement, keeping the arms long, moving them expressively and articulating the hands, footwork that is lightning fast performed with absolute precision, akin to tap dance or Irish dance but with a “completely different technique,” and incorporation of props such as castanets, shawls, and fans.
The most familiar style of flamenco now was developed as a spectacle for tourists. To add variety group dances are included and solos are more likely to be choreographed. The frilly, voluminous spotted dresses are derived from a style of dress worn for the Sevillanas at the annual Feria in Seville. In traditional flamenco, young people are not considered to have the emotional maturity to adequately convey the duende (soul) of the genre. Unlike other dance forms, therefore, where dancers turn professional early to take advantage of their youth and strength, many flamenco dancers do not peak until their thirties and continue to perform into their fifties and beyond. The hour-long performance we attended included a female dancer and a male dancer—her brother we were told—and three musicians all of whom played guitars and sang and clapped. We were greatly impressed by the energy of all the performers but the athleticism of the dancers was awe-inspiring. The music was variously soulful and upbeat, providing a flavour of the emotional range of flamenco. When you know the origins were backyard patios, the setting of the performance we attended seemed a bit too formal, too constrained, everyone too self-conscious. …But it was an appropriate kick-off for visiting Seville. We noticed flamenco dance schools, and, perhaps, were more alert to the way this cultural expression remains alive today, and is more than just touristy window-dressing, although this is a large part of what keeps it going and evolving.
John Singer Sargent’s El Jaleo painted in 1882, now in the Isabella Stewart Gardner Museum in Boston is one of my favourite depictions of a flamenco dancer, but, somewhat in contrast, my favourite souvenir from our trip is the little dancer from Ronda pictured in the photo gallery below.
After the performance, Holly and I walked down to the river, and then ‘for dinner,’ came back to our hotel for drinks and tapas at Ena, an informal open air bar … and then we went to bed.
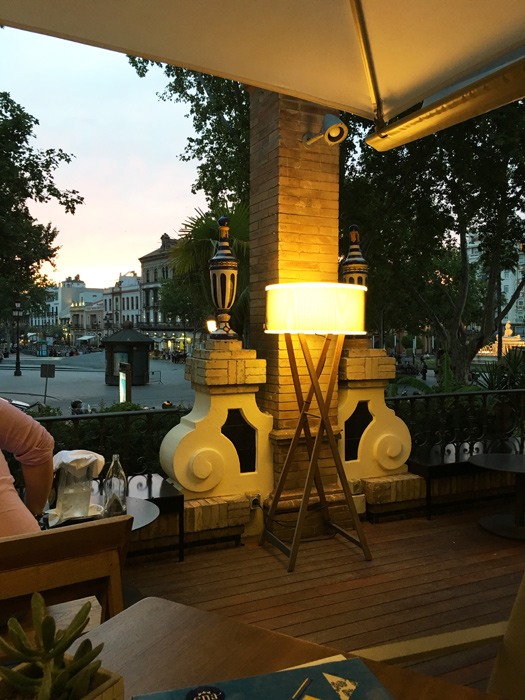
DAY 6: Thurs May 24, 2018 - Sightsee Seville, Afternoon at Leisure
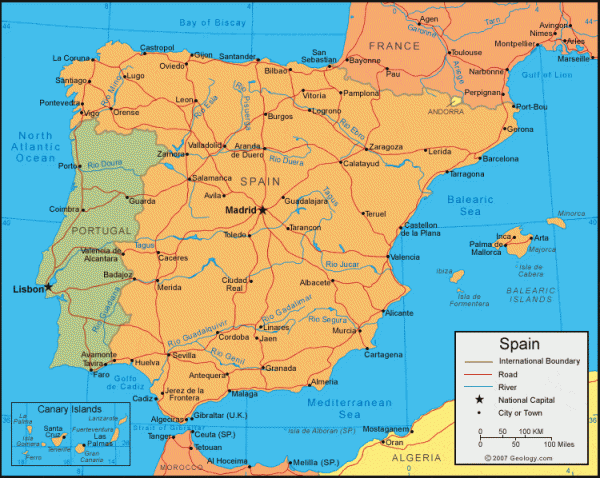
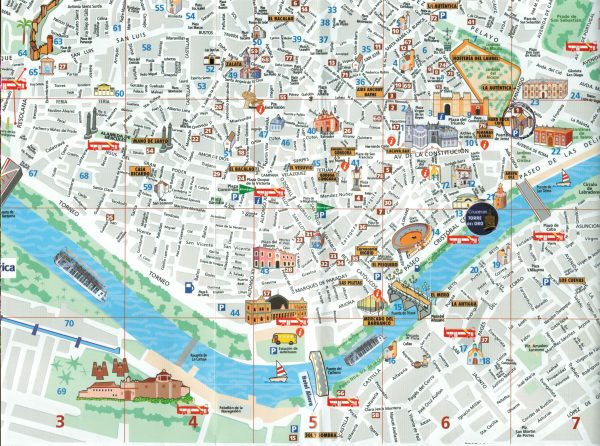
1. Sightsee Seville
An overview of Seville’s history (Wikipedia paraphrase):
• Traceable over 2,200 years, Seville’s history of settlement is similar to what happened throughout the Iberian peninsula. But the key to Seville’s long history and continuing significance is that, despite its inland location, it is an ocean port city located on the Guadalquivir River, navigable in Roman times to Cordoba, today from the Gulf of Cadiz to Seville. The Guadalquivir River is 657km (408 mi) long and drains an area of about 58,000km2 (22,000sq mi). It begins at Cañada de las Fuentes (village of Quesada) in the Cazorla mountain range (Jaén), passes through Córdoba and Seville and ends at the fishing village of Bonanza, in Sanlúcar de Barrameda, flowing into the Gulf of Cádiz, in the Atlantic Ocean.
• The first settlers were Tartessians, who were ultimately conquered by the Carthaginians.
• Then followed the Roman city of Hispalis, built near the Roman colony of Itálica (now Santiponce), 9 km northwest of present-day Seville. Founded in 206-205 BC, Itálica was the birthplace of the Roman emperors Trajan and Hadrian. Itálica is well preserved, showing how Hispalis may have looked in the later Roman period. Its ruins are now an important tourist attraction.
• Under the rule of the Visigothic Kingdom, Hispalis occasionally housed the royal court.
• …Then came the Moors and Seville became, first, the seat of a kūra (Spanish: cora), or territory of the Caliphate of Córdoba, and then capital of the Taifa (city-state) of Seville (Arabic: Ta’ifa Ishbiliya).
• Under Ferdinand III—King of Castile from 1217, and King of León from 1230, as well as King of Galicia from 1231—Seville was incorporated into the Christian Kingdom of Castile. Ferdinand was buried in the Cathedral of Seville by his son, Alfonso X. His tomb is inscribed in four languages: Arabic, Hebrew, Latin, and an early version of Castilian. He was canonized as St. Ferdinand by Pope Clement X in 1671. Today Saint Fernando can still be seen in the Cathedral of Seville, enclosed in a king-worthy gold and crystal casket. Across the Spanish Empire, several places named San Fernando were founded in his honour.
• After the final Reconquista of the peninsula in 1492, Seville was resettled by the Castilian aristocracy; as capital of the kingdom it was one of the Spanish cities with a vote in the Castilian Cortes, and on numerous occasions served as the seat of the itinerant court.
• In the Late Middle Ages (from 1250 to 1500 AD) Seville, despite its port, and its colony of active Genoese merchants, and its peripheral but nonetheless important position in European international trade, suffered economic setback caused by demographic and social shocks including the Black Death of 1348, and the anti-Jewish revolt of 1391.
• After the discovery of the Americas in the late 15th century, Seville became the economic centre of the Spanish Empire: its port monopolised trans-oceanic trade and the Casa de Contratación (House of Trade) wielded its power, beginning a golden age of arts and letters in the city.
• In 1519, Ferdinand Magellan departed from Seville for the first circumnavigation of the earth.
• In the 17th century—the Baroque period of European history—Seville’s golden age gradually ended as silting made navigation of the Guadalquivir River increasingly difficult, resulting in the transfer of Seville’s trade monopoly and many of its attendant institutions to Cádiz.
• In the 19th century, Seville was revitalized by rapid industrialisation and the building of rail connections and, in reaction to the Industrial Revolution, the artistic, literary, and intellectual Romantic movement found expression here.
• In the 20th century Seville experienced decisive cultural milestones: the Ibero-American Exposition of 1929, followed by the horrors of the Spanish Civil War, 1933 to 1936. In 1981, the Regional Government of Andalusia was headquartered in Seville, and in 1992, Seville hosted Expo ‘92.
• Seville, today, —after Madrid, Barcelona, and Valencia—is the fourth largest city in Spain and, as it has been since antiquity, one of the most important cities in the country. The city population is just over 700,000 and the city area covers approximately 50 sq miles or 140 sq km.
Bus tour starting at our hotel and ending at the Plaza de Espana:
Having missed breakfast, we grabbed a coffee at the Starbuck’s across the street and then our day began with the following bus tour: —West on Paseo Cristobal Colon past the Torre del Oro and the Plaza de Toros de la Real Maestranza (bullring) eventually looping back to travel eastward along Paseo de las Delicias past the various monumental ‘pavilions’ built by many of the former colonies of Spain for the 1929 exhibition. Eventually we turned up Avenida Maria Luisa, past the Monumento al Cid Campeador, then up Avenida el Cid past the old tobacco factory (Bizet’s ‘Carmen’ worked here), now the Universidad de Sevilla, on up to the Plaza Don Juan de Austria, where, again, we looped around the circle to travel back down the other side of this stately avenue to pull up off Avenida Isabella Catolica by the north tower of the Plaza de Espana, the main entrance area. Then we exited the bus for our guided tour of the Plaza.
Re: Avenida el Cid and the Monumento al Cid Campeador
The national hero of Spain, Rodrigo Díaz de Vivar (1043–1099) was a Castilian nobleman and military leader in medieval Spain, called El Cid (the Lord) by the Moors and El Campeador (the Champion) by Christians. The monumental bronze sculpture of El Cid, in the circle at the centre of the Avenida el Cid towers some sixteen feet in the air, a “commanding figure on a well-muscled, sprightly charger.” First completed in 1927, it is the creation of Anna Hyatt Huntington, the then 51-year-old noted sculptress, also the wife of Archer (‘Archie’) Milton Huntington, the adopted son of Collis P. Huntington, the industrialist and railroad magnate. Archie preferred study and philanthropy over business, and his “unyielding scholarly passion’ was Spain. In 1904, he founded the Hispanic Society of America, which by 1908 was housed in a free museum, library, and educational institution at Broadway and 155th Street in New York City. As director of this institution, Archie first met Anna in 1921 in connection with commissioning a medal. This evolved into plans for a group of sculptures in the courtyard of the Hispanic Society, their marriage, and ultimately the El Cid sculpture project. Completed in 1927, different casts of the “same gruff, bearded warrior, holding his pennant high, grace six cities: New York, San Diego, San Francisco, Buenos Aires, Seville, and Valencia.” The first cast, however, went to Seville.
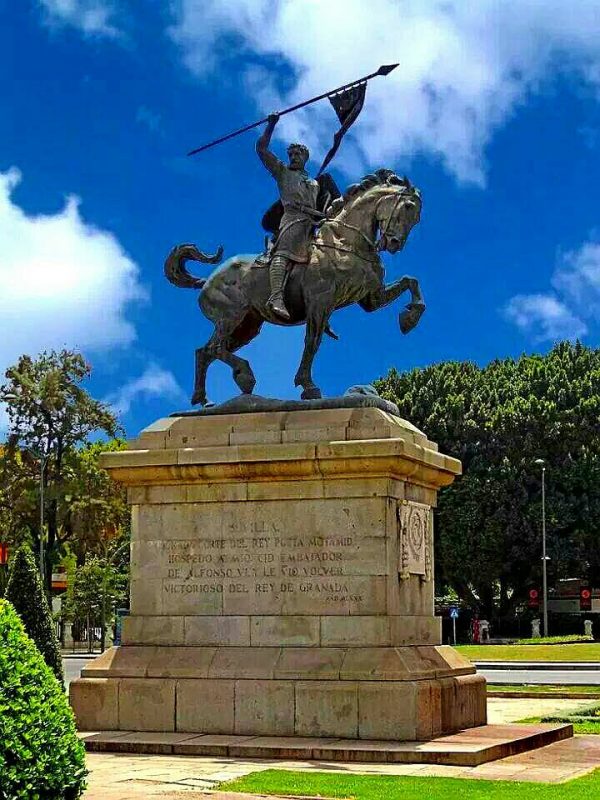
As Hyatt Huntington put the finishing touches on El Cid in early 1926, her husband, who had made many contacts in Spain while acquiring books, manuscripts, and art for the Hispanic Society, wrote to a friend in Madrid, the Marqués de la Vega-Inclán then the king’s commissioner of tourism. Huntington expressed his desire to have his wife’s Cid Campeador erected in the Burgos area (the city of El Cid’s birth) or, alternatively in another fitting location. He asked if his friend could bring the matter to the king’s attention, for it was, he declared, “a plan … very near my heart.” King Alfonso XIII must have looked favourably on this tribute to El Cid by the Huntingtons (they offered the first cast) but, instead of Burgos, it was sent to Seville, as a focal point of the 1929 Ibero-American Exposition.
Scholars note the political ends served by this generous donation. From the Columbia University website: http://annahyatthuntington.weebly.com:
“It was not the first time that Hyatt Huntington’s work had served a political, as well as artistic, end. Her 1915 Joan of Arc was built at the height of strengthened Franco-American relations during the First World War. By contrast, her El Cid was installed in Spain when memories of Spain’s crushing defeat to the United States in the Spanish-American war still lingered. The war, which lasted several months in 1898, marked the loss of Spain’s last colonial possessions. The United States took over control of Puerto Rico, Guam, the Philippines, and, temporarily, Cuba. Historians have often viewed this moment as a clear signal of the United State’s ascendancy to the status of a leading world nation and the decline of Spain from real prominence on the international stage. The Ibero-American Exposition was undertaken, in part, to bolster relations with former colonies and with Spain’s former enemy, a country rapidly growing in economic and geopolitical stature. Many Latin American countries, in addition to the United States, participated in the Exposition. It was an ideal venue to showcase the great love of Americans for Spain and its history, and vice versa. Hyatt Huntington’s work, still located where it was placed for the Exposition, commands the Glorieta de San Diego from atop a pedestal carved by Vicente Traver and Mariano Benlliure—the latter one of Spain’s premier sculptors. …The union of Spain and the United States for this project must have been heartening to Spanish officials. Huntington’s sustained interest in Spain fostered their hope of strong relations between the two nations, and once again, as with Joan of Arc and France in 1915, a monumental sculpture by Hyatt Huntington depicting a medieval national hero played a leading role.”
Scholars also note the active diplomatic role she played both as her philanthropic husband’s wife and as a noteworthy in her own right:
“In the spring of 1929 she and her husband travelled to Spain for a month-long trip, during which they spent the majority of their time in Madrid and Seville. The trip was a whirlwind of meet and greets, often with scholarly or aristocratic acquaintances of Huntington, as well as a chance for Hyatt Huntington to see something of the country her husband cared so deeply for. They attended a bullfight in Seville with the American ambassador (who was visiting southern Spain for the Ibero-American Exposition, which opened in May), visited the birthplace of El Cid outside Burgos, and were treated to a private, after-hours tour of the Prado by the head curator. Besides seeing the sights, though, they had meetings at the very highest levels of Spanish government, with both the royal family and the head of the government, Primo de Rivera. Their meeting with Rivera was short, but he “said very nice things about [her] Cid,” probably at least partly in an effort to secure the Huntingtons’ support in dealings with the United States. The royal family also expressed their admiration for the sculpture. She and Huntington lunched with them alone on April 12, 1929, an encounter she detailed at length in a letter home to her mother. King Alfonso was “very quick and direct and spoke so well of my Cid, he is the first person to see that the work was done purely from imagination, as he put it, ‘you have done the sort of horse that should have been used at that time and for which you could have had no model as there was practically no data from which to work,’ and he seemed equally pleased with the personality of the Cid.” The king later mentioned to Hyatt Huntington that he “did not mean your husband should leave Europe without coming to see [him],” reaffirming the pivotal role the Spanish government had envisioned for Huntington in building strong cultural ties with the United States. Hyatt Huntington took up her new role as diplomat with aplomb throughout her trip to Spain: she attended dinners at the American embassy, visited the young Prince Alfonso at the Pardo Palace outside Madrid, and observed a ceremony inducting the Duke of Alba into the order of the Knights of Santiago. This hobnobbing was not without purpose. As a representative of the United States, an esteemed sculptor in her own right, daughter of a respected professor, and spouse of an influential American millionaire, Hyatt Huntington served as a conduit between the high societies of the United States and Spain.”
Re: The Plaza de España
(From Wikipedia and Andalucia.com)
The endpoint of our bus tour, the Plaza de España, on the edge of Maria Luisa Park was designed by Aníbal González, a Spanish architect born in Seville, as the centrepiece of the Ibero-American Exhibition of 1929 [Expo 29]. Expo 29 had a two-fold purpose: to showcase Spain’s industry and technology, and to improve relations between Spain and the attending countries, all having historical ties with Spain through colonization or political union. Expo 29 ran from 9 May 1929 until 21 June 1930, overlapping with the larger scale International Exposition in Barcelona, which showcased the countries not participating in Seville’s smaller scale Expo. Preparations for Seville’s Expo began 19 years prior to its opening. The exhibition buildings were constructed in María Luisa Park along the Guadalquivir River with the majority built to remain after the closing, as they have to this day. Many, including the United States exhibition building continue to be used as consulates. Because of the long lead time, while all of the buildings were completed for the opening, many were no longer new. Expo 29 also prompted urban modernization to prepare for the expected crowds with new hotels and wider streets to allow for the movement of automobiles. González (10 June 1876 – 31 May 1929), in addition to his work on the Plaza de España, was also the chief architect of Expo 29.
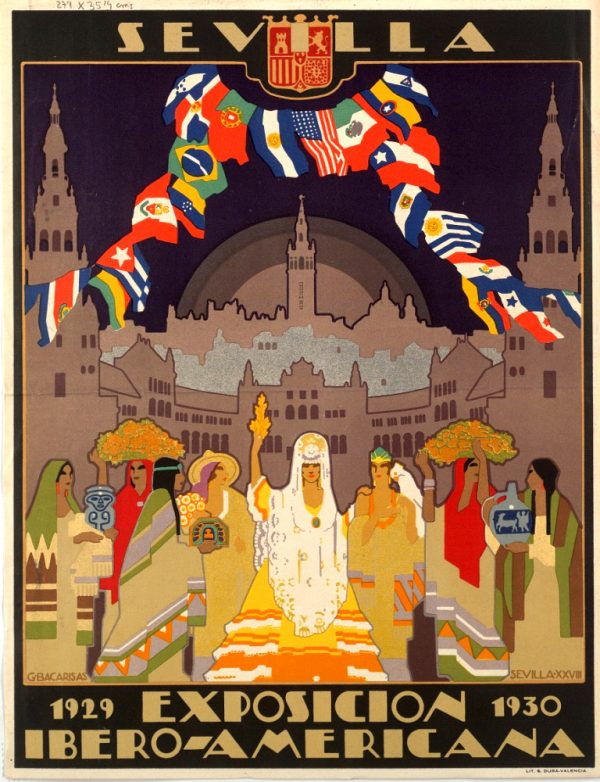
Plaza de España, completed in 1929 (relatively late in the game!), is a massive, semi-circular brick building mixing 1920s Art Deco, Spanish Renaissance Revival, Spanish Baroque Revival, and Neo-Mudéjar styles. With towers at both ends—major landmarks tall enough to be visible around the city—the complex is huge: 50,000 square metres, the size of five football pitches. In front of the building, following the curve of its façade, is a 500-metre canal crossed by four bridges representing the four ancient kingdoms of Spain: Castille, Aragon, Navarre and Leon. Not surprisingly, the Plaza is known as ‘the Venice of Seville’. In the centre is the Vicente Traver fountain named after the famous Spanish architect who did his most notable work in Seville between 1915 and 1933. Along the wall facing the canal are 48 alcoves with benches, one for each province of Spain, each with a relevant tableau and map, all designed on colourful azulejos (painted ceramic tiles). Coloured ceramics are heavily featured around Plaza de España not only on the provincial alcoves, but also on the walls, bridges and balustrades. Each alcove is flanked by a pair of tiled, low, pony walls. The alcoves often feature in tourist photos; Spanish tourists like to take selfies in their home province’s alcove.
For Expo 29, the largest of the exhibits housed in the building, located in the “Salón del Descubrimento de América” contained documents, maps, and other objects related to the discovery of the Americas. These included a set of 120 letters and manuscript that had belonged to Christopher Columbus, the last testament of Hernán Cortés, and detailed dioramas of historic moments. (An exact replica of Columbus’s ship the “Santa María,” complete with a costumed crew, floated on the Guadalquivir River.) The cities of Spain contributed structures designed to reflect their unique cultures to be placed in the “Pabellones de las regiones españolas” (“Pavilions of the Spanish regions”).
As for the success of Expo 29, Michael Jacobs, in his book, Andalucia notes that while it “promised to bring new life to Seville, and indeed [did give] to the city an elegant new focus in the enormous area of parkland and luxury residences created to the south of the cathedral … the rush of workers into Seville in search of jobs initiated the unplanned urban sprawl that would bring chaos and congestion to the city by the 1970s.” Jacobs also noted that the prospect of the 1992 World Exhibition being in Seville was “by no means universally welcomed” not least by “those who remembered that the city had been bankrupted by [Expo 29] and was still paying off its debts.”
Today the Plaza de España mainly consists of government buildings. The Seville Town Hall, with “sensitive adaptive redesign,” is located within the complex. Towards the end of the park, the grandest mansions have been adapted as museums including the Pabellon de Bellas Artes, now the Archaeological Museum, and the Pabellon Mudejar, which houses the Museo de Artes y Costumbres Populares. The Plaza has been used as a location in the 1962 film Lawrence of Arabia, and in Star Wars.
In 2010, the Plaza re-opened after a refurbishment costing 14 million euros, which included 20 period-style ceramic street lamps, 22 new benches, and nearly 500 metres of balustrade. The separate water-related part of the refurbishment, at a cost of five million euros, installed 900m of pipes in the canal.
My thoughts on Plaza de España
Call for a spectacle and through the centuries Spain comes up with large, circular, tiered structures reminiscent of Roman coliseums and all the negative connotations they evoke. Even Charles V/I got in on this act in the Alhambra! The sheer size of the Plaza makes it too big to take in at a standing glance, and this is compounded by the distracting delicacy of all the detailing. Soon after we walked out into that strangely barren courtyard between the canal and the building, I gave up trying to comprehend the whole thing. It is too massive to hang together. The alcoves, on the other hand, are, or, are rendered, disproportionately small. Like afterthoughts, they are perfect for the way they are now used both for selfies and by local artists and craftspeople to display their wares: spread out on the floor, tacked up on the short walls, and laid flat on the bench tops. It’s an odd fit: the aim for timeless grandeur encrusted by here-today and gone-tomorrow souvenir-ing. I should add, though, that we saw wonderful little watercolour paintings, one of which Holly would have bought had it not sold while we dawdled. And we saw beautiful fans that we bought for next-to-nothing prices. Perhaps a canal boat ride is the answer. Or, better still, a walk on the balconies along the first-floor balustrade, or even a visit inside. Our tour kept us outside, however, and when our time was up, we climbed into horse-drawn carriages—four passengers per carriage—for a slow ride through Maria Luisa Park back to our hotel.
Horse and carriage ride from Plaza de Espana through Maria Luisa Park back to our hotel
Re: Maria Luisa Park
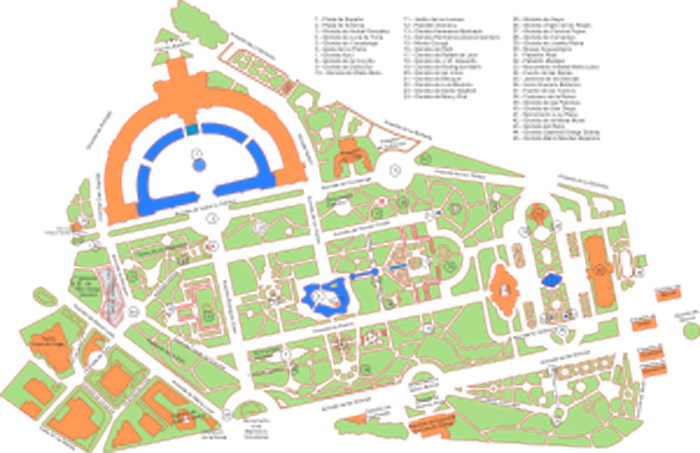
The Parque de María Luisa (María Luisa Park), Seville’s principal green area, is a public park stretched along the Guadalquivir River. Formerly the gardens of the Palace of San Telmo, they were donated by the Infanta Luisa Fernanda, Duchess of Montpensier to the City of Seville for use as parkland in 1893. Starting in 1911, Jean-Claude Nicolas Forestier rearranged the gardens into their present shapes. Then in 1914, Aníbal Gonzalez work on Expo 29 brought further development “in a Moorish paradisical style” with a half mile of tiled fountains, pavilions, walls, ponds, benches, and exhedras. Today, the park is a botanical garden featuring lush plantings of palms, orange trees, Mediterranean pines, stylized flower beds with bowers hidden by vines, and many other plant species both native and exotic. It is also home to many birds with a large population of doves, green parrots living at its centre, and ducks and swans in the fountains and ponds. There are also monuments. Our clip-clop through the park was a slow roll through dense greenery overhead and alongside the roadway. The shade and the quiet were lovely but I had no sense of the layout or the size. My plan for the next time I visit Seville: Spend time exploring the park on foot.
[“The first thing to be noticed in Seville was the vivid mauve display of large Jacaranda trees that had only just come into bloom. They provided spirited competition for the deep azure sky.” …And wonderful contrast to all the ochre-coloured buildings. ]
Walking tour
Re: Barrio de Santa Cruz
(www.spain-holiday.com) —The Barrio Santa Cruz, or neighbourhood or parish of the Holy Cross, is in the oldest part of the city of Seville within the city walls built by the Romans in the 1st century BC, and forming the larger part of the late medieval Jewish quarter dating from the Christian reconquest of 1248 until the Edict of the Expulsion of the Jews, the Alhambra Decree, in 1492. This history, its location alongside the Alcázar, the Cathedral, and the old city wall, and “its intrinsic charm, beauty and atmosphere,” have made the Santa Cruz a mecca for tourists in search of ‘the real Seville’, or even ‘the real Spain’. Our guide led us through the narrow streets. I cannot reconstruct our path. We began at the Plaza del Triunfo outside the Real Alcazar de Sevilla, and, then, after many twists and turns found our way back to the Plaza Virgen de los Reyes just outside La Giralda to begin our tour of the cathedral.
Re: Seville Cathedral — “One so good that none will be its equal.”
(Wikipedia paraphrase) The Cathedral of Saint Mary of the See (Catedral de Santa María de la Sede), better known as Seville Cathedral is the third-largest church in the world as well as the largest Gothic church. After its completion in the early 16th century, Seville Cathedral also became the largest cathedral in the world surpassing the Byzantine church, Hagia Sophia which had been the largest cathedral for nearly a thousand years. Since the world’s two largest churches (the Basilica of the National Shrine of Our Lady of Aparecida, and St. Peter’s Basilica) are not the seats of bishops, Seville Cathedral remains the largest cathedral in the world. In 1987, it was registered by UNESCO as a World Heritage Site.
Seville Cathedral was the site of the baptism of Infant Juan of Aragon in 1478, only son of the Catholic Monarchs Ferdinand II of Aragon and Isabella I of Castile. Its royal chapel holds the remains of the city’s conqueror Ferdinand III of Castile, his son and heir Alfonso the Wise and their descendant king Peter the Cruel. The funerary monuments for cardinals Juan de Cervantes and Pedro González de Mendoza Quiñones are located among its chapels. Christopher Columbus and his son Diego are also buried in the cathedral.
It began as a grand mosque ordered for the city by the Almohad caliph Abu Yaqub Yusuf in 1172, dedicated in 1182, but not completed until 1198. Larger and closer to the city’s alcázar, the mosque was designed by the renowned architect Ahmad ben Basso as a 113 x 135 m rectangular building with a surface of over 15,000 m², including a minaret and ablutions courtyard. Its prayer hall consisted of seventeen aisles oriented southward, perpendicular to its Qibla wall, in the manner of many mosques of Andalucia.
After Seville’s conquest by Ferdinand III, Yaqub Yusuf’s mosque was converted into the city’s cathedral. To suit Christian worship it was re-oriented and its spaces were partitioned and adorned. The internal space was gradually divided into chapels by constructing walls in the bays along the northern and southern walls. Almost the entire eastern half of the cathedral was occupied by the royal chapel that would hold the bodies of Ferdinand, his wife, and Alfonso the Wise.
In July 1401, city leaders decided to build a new cathedral to replace the grand mosque that had served as the cathedral until then. According to local oral tradition, the members of the cathedral chapter said: “Let us build a church so beautiful and so grand that those who see it finished will take us for mad.” The actual entry from 8 July 1401, recorded among others by Juan Cean Bermudes in 1801 but now lost, proposed building “one so good that none will be its equal.” Construction continued until 1506. The clergy of the parish offered half their stipends to pay for architects, artists, stained glass artisans, masons, carvers, craftsman and labourers and other expenses. Several factors, including royal resistance to the temporary relocation of the royal chapel delayed the start of construction until 1434. In that year, King John II of Castile allowed the temporary transportation of the royal bodies to the cathedral’s cloister for storage.
The total area occupied by the building is 23,500 square meters. The Gothic section alone has a length of 126 meters, a width of 83 meters and its maximum height in the center of the transept is 37 meters. The total height of the Giralda tower from the ground to the top of the weather vane is 104 meters.
In 1511, five years after construction ended, the crossing lantern, or cimborrio, collapsed and work on the cathedral recommenced.
In 1888, an earthquake caused the crossing to collapse again destroying “every precious object below” the dome at that time. Work on the dome continued until at least 1903.
The tourist entrance to the cathedral is now through a door next to the bell tower, on the building’s northeast side. In total there are fifteen doors on the four facades, the major of which are:
On the West façade
• The Door of Baptism, on the left side, built in the 15th century, depicts the baptism of Jesus, and was created in the workshop of Lorenzo Mercadante of Britain. In the Gothic style with a pointed archivolt decorated with tracery, it contains sculptures of the brothers Saint Isidore and Saint Leander, and the sisters Saints Justa and Rufina, and a series of angels and prophets by the artisan Pedro Millán.
• The Main Door or Door of Assumption, in the center, executed between 1877 and 1898 is well preserved and elaborately decorated. Cardinal Cienfuegos y Jovellanos commissioned the artist Ricardo Bellver to carve the relief of the Assumption over the door.
• The Door of Saint Michael or Door of the Nativity, built in the 15th century, has sculptures representing the birth of Jesus by Pedro Millan. It also is decorated with terracotta sculptures of Saint Laurean, Saint Hermengild and the Four Evangelists. Today, this door is used for the Holy Week processions.
On the South façade
• The Door of Saint Cristopher or De la Lonja (1887–1895), originally designed by the architect Demetrio de los Rios in 1866, was re-designed by Adolfo Fernandez Casanova and completed in 1917. A replica of the “Giraldillo” stands in front of its gate.

On the East facade
• The Door of Sticks or the Adoration of the Magi, decorated with sculptures by Lope Marin in 1548, has a relief of the Adoration of the Magi at the top, executed by Miguel Perrin in 1520. The name “Palos” or “Sticks” is due to the wooden railing which separates that area from the rest of the building.
• Door of the Bells was so named because at the time it was constructed the bells to call the workers were rung there. The Renaissance sculptures and the relief on the tympanum of Christ’s Entry into Jerusalem were made by Lope Marin in 1548.
…And on the North Facade
• The Door of the Conception (1895–1927) opens onto the Court of the Oranges and is kept closed except on festival days. It was designed by Demetrio de los Rios and finished by Adolfo Fernandez Casanova in 1895. It was built in the Gothic style to harmonize with the rest of the building.
• The Door of the Lizard, named for the stuffed crocodile hanging from the ceiling, leads from the Court of the Oranges. Michael Jacobs, in his book on Andalusia claims that Sevillians, “while generally critical of the functions that take place within the cathedral, are enamoured of the building, and think that its one ugly feature is the crocodile carcase (know as the legarto or ‘lizard’) that hangs in a side chapel off the Patio de los Naranjos. El Lagarto was a gift from the Sultan of Egypt to King Alfonso X when the Sultan sought to marry the King’s daughter Berenguela. Although the marriage did not go ahead, El Lagarto stayed, was stuffed, and remains one of the cathedral’s quirkier relics. It was one of the features that stuck in my memory more so than all the grander decoration, statuary and paintings. (I wonder if Gaudi had El Legarto in mind when he was designing Park Guell and the big lizard at the top of the main entry stairs?)
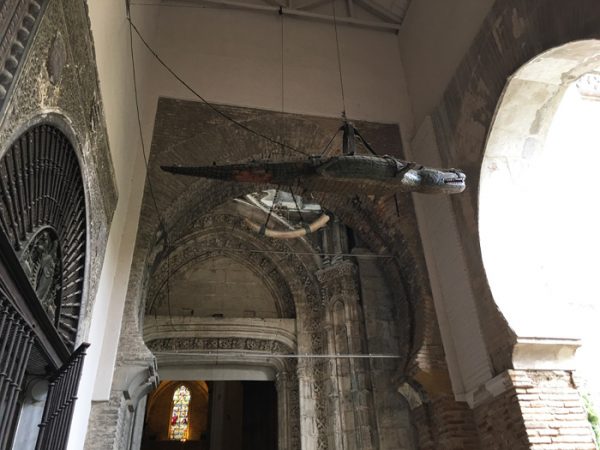
• The Door of the Sanctuary providing access to the sanctuary was designed by Pedro Sanchez Falconete in the last third of the 17th century. It is framed by Corinthian columns with a sculpture on top representing King Ferdinand III of Castile next to the Saints Isidore, Leander, Justa and Rufina.
• The horseshoe arch shape of the Door of Forgiveness indicates its origins as part of the ancient mosque. Technically, rather than a door into the cathedral, it provides access from the street (Calle Alemanes) into the Patio of the Oranges. In the early 16th century, it was adorned with terracotta sculptures by the sculptor Miguel Perrin, highlighting the great relief of the Purification on the entrance arch. The plaster ornaments were made by Bartolomé López.
The cathedral has 80 chapels, in which, as reported in 1896, 500 masses were said daily. The baptistery Chapel of Saint Anthony contains the painting of The Vision of St. Anthony (1656) by Bartolomé Esteban Murillo. In November 1874, it was discovered that thieves had cut out the portion depicting Saint Anthony. Then, in January 1875, a Spanish immigrant attempted to sell the same fragment to a New York City art gallery. The man stated it was a complete original by Murillo, Saint Anthony being one of the artist’s favorite subjects. The owner of the gallery, Hermann Schaus, negotiated a price of $250 and contacted the Spanish consulate. Upon securing the sale, Schaus sent it to the Spanish Consulate, which shipped it to Seville via Havana and Cadiz.
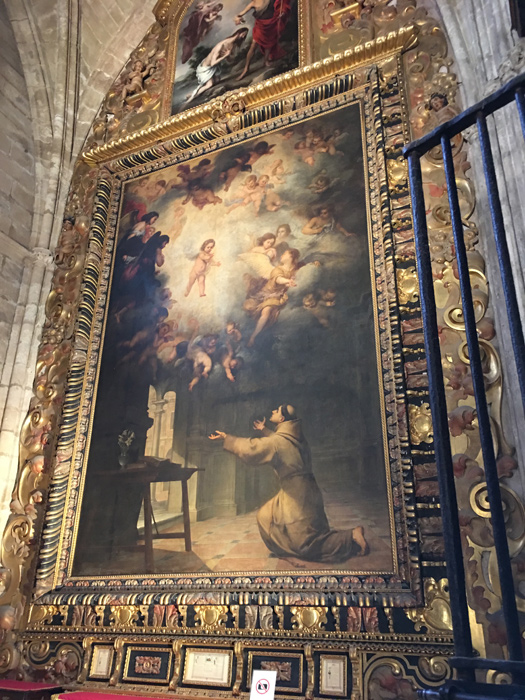
The main body of the cathedral contains the box-like structure of the choir, so large it fills the central portion of the nave. It contains elaborately carved and decorated 15th-century choir stalls. The choir opens onto the Great Chapel (Capilla Mayor) dominated by a Gothic altarpiece hailed as the cathedral’s supreme masterpiece, and as the largest and richest altarpiece in the world. The life’s work of a single craftsman, Fleming Pieter Dancart, it illustrates 45 scenes from the life of Christ.
One of the main attractions in the cathedral is the tomb of Christopher Columbus, supposedly housing his remains. Dating from 1892, the four bearers represent the kingdoms of Castile, Leon, Aragon and Navarra. Columbus was originally buried in the cathedral in Havana, Cuba, the island he discovered on his first voyage in 1492. In 1902 with the upheaval around Cuba’s secession from US rule in the aftermath of the Spanish-American War, Spain transferred the remains to Seville.
Washington Irving’s reflections on the Seville Cathedral: www.toursevilla.com — [Washington Irving] came first to Madrid called by the ambassador of his country to study in El Escorial the documents related to the discovery of the New World (1826-1829). This assignment marked the beginning of his diplomatic career. It is shortly after when Washington Irving appears in Seville. 1828 had a bright spring and Washington Irving stayed in a picturesque big house of the Callejon del Agua “alley of the Water”, today house number 2, by the Alcázar wall, in the old Sevillian Jewish quarter. In Seville he spent a whole year, as a tourist and as a scholar of the History of Spain and the city. He wrote a diary that has been edited by the Hispanic Society of New York: Diary of Washington lrving of the Sunnyside Spain, a suggestive name that evokes the sun of Andalucia. He spent the mornings in the study halls of the Archivo de Indias (Archive of Indies), between bundles and voluminous cartographic documents. Some days he visited the archives of the cathedral and other palaces raised with gold and silver brought from the New World. His meticulous work ended with the publication, some time later, of the book Vida y viajes by Cristóbal Colón (Life and Journeys of Christopher Columbus). But above all he discovered during his stay in Seville the spirit of the Andalusian heritage, raised centuries before Christians came and entered through the gates of the capital. The enchanted buildings, wrapped in the hazy legend of lost times amazed him. As a good tourist Irving tries to see everything typical of Sevillian life: the body of San Fernando on the day of the saint’s festival and on that night the illumination of the city and the Giralda; the dance of the Seises the day of Corpus, the procession, the appearance of the city the night before.
About the Cathedral he wrote in his diary: “If you ever come to Seville, do not miss visiting its glorious cathedral … visit it at dusk, when the last rays of sun, rather the last shining of the day, shine through its polychrome stained glass windows. Visit it at night, when its chapels are poorly illuminated, its immense ships barely illuminated by the rows of silver lamps, and when the mass is prepared on the high altar, between flashes of gold and clouds of incense … I do not believe I have ever felt an equal pleasure in any other monument of this kind … It is close to the house where I stayed in Seville and it was my daily resource. In truth, I visited it more than once in the course of the day. A slow wander through that cathedral, especially towards dusk, when the deepest shadows and the light of the polychrome stained glass more confused and vague, produced in me the impression of a walk through one of our great American forests … ”
My reflections on the Seville Cathedral: — Absolute size and proportionality matter in architecture. Massive buildings are usually monuments to the wealth and power of their developers. Proportionality is about the relationship of the size of the building to the human scale. Massive buildings that dwarf their occupants and distance them from the building’s surfaces —walls and ceilings—are disengaging. Being inside such buildings is more about being in the volume of the space than relating to the decoration and the variously interconnecting spaces. Less isn’t always more, but, in this space, less distance, at least from the stained glass and all the other decorative elements, would give them more impact. Certainly you feel the power of the church, the long reach of Christianity, and the history of Spain. I suppose many worshipers over the centuries have found their way to God here; for me a less voluminous space with less distracting decoration is more to my taste and sense of how a holy place should make you feel. The human scale elements remain clearest in my memory: El Legarto, the Moorish courtyard of the oranges, the ramps of the bell tower, and the compelling recommendation by our guide at the end of our tour to go out through the Door of Forgiveness to explore the city.
Re: Giralda Bell Tower (From Wikipedia) — The Giralda is the original minaret of the mosque converted after the Reconquista, with the topmost section dating from the Renaissance. In 1987 it was registered as a World Heritage Site by UNESCO.
The base of the tower at street level is a square of 44 feet (13.6 m) per side, sitting on a solid foundation that is a bit wider, 15~16 m and about 5 m deep. The foundation is built with solid, rectangular stones, some reused from the Roman wall nearby. The part corresponding to the original Moorish minaret is approximately 51 m high, the Christian addition raised it to 98.5 m high, and adding the weather vane, to 104 m high. La giralda, (the weather vane), which gives its name to the building, is over 7 m tall including its base. A replica of the “Giraldillo” stands in front of the gate of The Door of Saint Cristopher or De la Lonja (1887–1895) in the south transept. As it has been since the Middle Ages, the bell tower remains one of the most important symbols of the city.
• 1184 — Construction began under the direction of architect Ben Ahmad Baso.
• 10 March 1198 — According to the chronicler Ibn Sahib al-Salah, the work was completed with the placement of four gilt bronze balls in the top section of the tower.
• 1365 — Strong earthquake occurred after which the spheres were missing.
• 16th century — The belfry was added by the architect Hernán Ruiz the Younger.
• 1568 — The statue on its top, called “El Giraldillo”, is a female figure bearing a cross to symbolize Faith. It was installed to represent the triumph of the Christian faith.

Inside the tower is a ramp with 35 segments winding around the perimeter of several vaulted chambers at the tower’s core. In width and height the ramps were designed to accommodate “beasts of burden, people, and the custodians,” according to one chronicler from the era. Other reports say the height allowed a person to ride on horseback to the top of the Moorish tower. The Christian addition has a final stair with 17 steps leading up to the bells. The decorated facades and windows on the tower are stepped to match the ramps to light the inside chambers. The exterior brick decoration was done mainly by ‘Ali al-Ghumari, a Berber craftsman who also did repair work on the interior. The facades containing some plaster embellishment were removed during a modern restoration. The existing main gateway contains a metal-plated door with geometric decoration and floral knockers.
Re: the Alcazar (We did not tour it, alas!)
Immediately adjacent to the cathedral stands the Alcazar, a Moorish palace that predates its Christian neighbour. Its plain, stone, crenelated walls, contrast dramatically with the Cathedral’s detailed and delicate façade, but enter through the Lion’s Gate (Puerto de Leon) and you come into a small garden and an open central courtyard. Originally built in the 10th century, although the Alcazar has all the trappings of a Moorish palace, the structure has been refurbished and expanded. Successive Catholic monarchs continued embellishing it but in the Islamic style and as a result, the scalloped archways, patterns, and mosaic tiles reflect the palace’s original Moorish roots. But there were Christian additions. In 1503, Ferdinand and Isabella built the Casa de Contratacion, a wing to facilitate trade with the New World, which includes a chapel where they received Columbus after his second voyage.
At the end of our tour of the cathedral, our guide said good-bye to us in the Patio of the Oranges. He pointed those of us who wished to climb La Giralda towards the entrance to the ramps, and he indicated that exiting through the Door of Forgiveness out onto Calle Alemanes would lead us to lots of interesting shops and restaurants. … So we did both.
2. Afternoon at Leisure
Re: Craft Fair, Plaza Nueva, Seville – earrings

We walked through the Door of Forgiveness, crossed Calle Alemanes, carried straight on along Calle Hernando Colon for a few short blocks where we veered left around the City Hall into the Plaza Nueva. I recall we were attracted into the Plaza by signage for a craft fair. We perused most of the kiosks; we saw very creative, high quality work. I bought earrings and a hand-painted fridge magnet. Then, in our search for a light lunch, we turned back towards the cathedral, and found the Cafeteria Pasteleria La Canasta at the corner of Av. de la Constitucion and Calle Garcia de Vinuesa (which Calle Alemanes becomes when it crosses Av. de la Constitucion.) Perhaps because of the distance we had covered, our sense of having circled back was a bit muddled. So, when a pleasantly chatty couple from Britain sat beside us and inquired about locating the cathedral, we said “All roads lead there of course,” but then advised them, sagely, that the building directly across the street was NOT the cathedral. Alas, this was a big bum steer…because it was the cathedral. And they were in a hurry too! We hope they disregarded our advice. (The restaurant was very good. Great food and service and it was a treat to have a simple lunch, although mine included an irresistibly decadent dessert from the bakery side of the eatery.)
Re: Lefties – Lefties, Calle Puente y Pellón, 17, 41004 Sevilla, Spain – flips
…And then we devoted more or less the rest of the afternoon to carrying on in the same vein. We went searching for a clothing store (like H&M) called Lefties. After many twists and turns and backtracks our search was finally rewarded. We had it all going: paper maps, Holly’s Spanish asking for directions, and her iPhone maps. No wonder I bought flip-flops! We walked miles through the labrinthyn old city.

… And then I attempted to paper-map us back to our hotel only to discover that I was taking us in the completely wrong direction. Finally we got ourselves sorted out, and trudged back along the river past the bull-ring, and the flamenco school, and the Torre del Oro, sites we had bussed by so effortlessly in the morning. What a treat to finally get back to our hotel, luxurious by any standards, unimaginably so after our marathon march of a day.
Dinner at our hotel
We had hoped to dine again with the Winers but, not having organized our group to ask in advance for a table for five, flexibility was ‘impossible’. So Holly and I dined together in a table beside a window on the courtyard in the Restaurante San Fernando. We enjoyed another delicious multi-course meal, lots of great wine (not too much, our waiter was counting our glasses!), great conversation, … and then we went to bed.
Tauck Notes:
DAY 7: Fri May 25, 2018 - Bus to Cordoba, La Mezquita, Train to Madrid, Downtown Madrid
1. Bus to Cordoba
Our day began with a buffet breakfast in the Salon Real, which the Hotel Alfonso XIII describes, without overstatement, as one of its “magnificent classic style ballrooms.” How such a magnificent space can also manage to feel like a cosy spot for breakfast is a mystery, but it did. The meal was delicious —every thing anyone could want for breakfast—but was hardly the focus. In its totality, the room—the floors, ceiling, walls, millwork, lighting, artwork —is simply dazzling.
Andalucia.com notes that it takes approximately 1.5 hours to drive the 150 km from Seville to Cordoba via the NIV toll free motorway, which is likely the route we took. It crosses the rolling plains called ‘La Campaña’ cultivated with olives, wheat, oranges, and sunflowers, an area also known as the ‘frying pan’ due to its summer temperatures in the 40C range. I’m sure I slept for portions of the way, although I do remember large black, silhouette, cut-out figures like roadside billboards that have something to do with the wines and spirits that are produced in the nearby area.
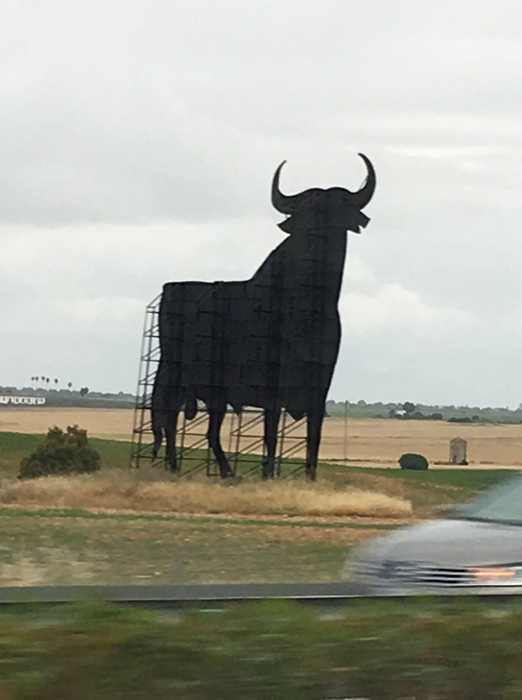
2. Tour La Mezquita
The Mosque–Cathedral of Córdoba (Mezquita-Catedral de Córdoba)—[hereafter the MC], also known as the Great Mosque of Córdoba (Mezquita de Córdoba) and La Mezquita, whose ecclesiastical name is the Cathedral of Our Lady of the Assumption (Catedral de Nuestra Señora de la Asunción), is the Catholic cathedral of the Diocese of Córdoba dedicated to the Assumption of the Virgin Mary. The structure has made Cordoba one of the major modern tourist centres in all of Spain. And rightly so. Generally regarded as one of the most accomplished monuments of Moorish architecture, it is one of the most unique buildings in the world, both structurally and decoratively. The particulars of the materials, craftsmanship, patterning, and colour in all of its various decorative mediums are dazzling, emotionally captivating and, hence, simultaneously, intellectually and spiritually confrontational. It is also a ‘repurposing’ project of unparalleled proportions. When the philosopher and, at the time, the national poet of Pakistan, Muhammad Iqbal, visited in 1931–32, he regarded it as a cultural landmark of Islam. In his poem “The Mosque of Cordoba” he wrote:
Sacred for lovers of art, you are the glory of faith,
You have made Andalusia pure as a holy land
The history of the site supporting a holy place is centuries long:
— In the mid-6th century AD Visigoths built the Catholic Basilica of Saint Vincent of Lerins
— In 784 AD, relatively soon after the arrival of the Muslims in Spain in 711, Abd al-Rahman I ordered construction of the original Great Mosque, a relatively modest structure.
— Successive Umayyad rulers quintupled it in size and embellished it:
— in the 9th century Abd al-Rahman II extended it southward by
— in the 10th century, the 960s, Al-Hakim II again extended it southward by, and
— in the 990s Almanzor extended it eastward to its footprint today. It was, writes Michael Jacobs in Andalucia, “virtually unrivaled in size and splendour in the Muslim world, and indeed was described by early Arab travellers as the greatest mosque ever built.”
— Following the Christian conquest of Córdoba in 1236, M-C was used as a cathedral, but remained largely unaltered until 1486-1496 when the Gothic nave was constructed in the south-west quandrant, the axis of which paralleled the south or qibla wall.
— In the 16th century, Charles V gave the cathedral authorities permission to deconstruct the centre in order to construct a new main altar (the Capilla Mayor) and choir (coro) leading to the structure we see today: a Renaissance cathedral emerging up through the prayer hall of the Great Mosque. Legend has it that when Charles V saw the result he was horrified, exclaiming, “You have destroyed something unique to build something commonplace.”
— 1523–1766 — The cathedral took nearly 250 years to complete and thus exhibits a range of architectural styles: plateresque to late Renaissance to Spanish baroque.
Layout
Today’s MC is a four-walled rectangle, the south wall paralleling the north bank of the nearby Guadalquivir River:
— Roughly two-thirds of the site on the south side contain the 23,400 sq metre original ‘prayer hall’. Growing out of the prayer hall, slightly off-centre to the north, is the ‘Cathedral’ sited at right angle to the main north-south axis of the mosque.
— The remaining one third of the site on the north side contains an outdoor courtyard inside the north wall containing the bell tower and the Door of Forgiveness (Puerta del Perdon), the original point of entry.
— The north wall of the ‘prayer hall’ itself forms the south wall of the courtyard.
The exterior and interior of each of these walls contain many noteworthy features, Muslim and Christian side-by-side. The following is my attempt to list these, starting at the south-west corner and proceeding counter-clockwise:
SOUTH WALL —West to east along Calle Corregidor Luis de la Cerda
Facade
— main feature is the five niche, three level arcade on the south west corner
— There are no gates.
Interior
— the Qibla wall — unlike other mosques not facing eastward towards Mecca — as such containing the mihrab, the wall niche that indicates the direction of prayer, and the maqsura, or the ruler’s prayer space, separated from the rest of the prayer hall by distinctive intersecting polylobed arcades.
— it contains the following chapels:
San Bartolomé
Mihrab and the Maqsura
Santa Teresa
• the chapel of Cardinal Salazar, founded under the invocation of Saint Teresa.
• an octagonal space covered by a dome whose tambour is perforated by windows.
• contains extensive decoration based on plasterwork, which repeats the motif of the acanthus leaves.
• elevation is structured around pilasters and blind semi-circular arches housing canvases by the painter Antonio Palomino.
• presided over by an altarpiece housing the superb sculpture of Saint Teresa of Ávila, made by José de Mora. The same sculptor created the series of saints appearing between the arches of the chapel.
• currently houses other first class works of art. Highlights are the Processional custody of Corpus Christi, and the small silver sculptures of the Appearance of Jesus to Mary Magdalene and Jesus’ Encounter with the Samaritan, anonymous pieces of Neapolitan origin.
Santa Inés
del Sagrario
EAST WALL – South to north along Calle Magistral González Francés
Façade – 9 gates and one fountain:
Jerusalén
Sagrario
San José
la Concepción Antigua
San Nicolás
Baptisterio
San Juan
Santa Catalina – adjacent to
Fountain of Santa Catalina
la Grada Redonda
Interior – 12 chapels
Santa María Magdalena
la Natividad de Nuestra Señora
San José
la Concepción Antigua
Espíritu Santo
la Expectación
San Nicolás de Bari
Santa Marina, de San Matías y del Baptisterio
San Juan Bautista
San Mateo y Limpia Concepción de Nuestra Señora
San Marcos, Santa Ana y San Juan Bautista
San Antonio de Padua
EXTERIOR NORTH WALL — East to west along Calle Cardenal Herrero
Façade — 2 gates and 1 belltower
Caño Gordo
Perdón
Belltower
Interior
Arcades/Cloisters on both sides of the belltower
NORTH WALL OF THE PRAYER HALL — from East to west
Interior — 10 chapels
Santa Francisca Romana y Santa Úrsula
los Santos Varones
las Benditas Ánimas del Purgatorio
Nuestra Señora del Rosario
la Epifanía
San Andrés
la Virgen de la Antigua
Nuestra Señora del Mayor Dolor
San Esteban
San Eulogio
WEST WALL — North to south along Calle Torrijos
Façade — 8 gates
Postigo de la leche
los Deanes
San Esteban
San Miguel
Espíritu Santo
Postigo del Palacio
San Ildefonso
Sabat

Interior – 10 chapels
San Ambrosio
San Agustín
Nuestra Señora de las Nieves y San Vicente Mártir
los Santos Simón y Judas de la Mezquita-Catedral de Córdoba
la Concepción de Salizanes o del Santísimo Sacramento
San Antonio Abad
la Trinidad
San Acacio
Capilla de San Pedro y San Lorenzo
Museo de San Vicente
The arches in the prayer hall
Today’s visitors enter the MC through the west wall, directly into Abd al-Rahman I’s original hypostyle prayer hall, the flat wooden ceiling of which is supported by lines of columns supporting double arches defining the original 11 aisles or ‘naves’. The aisles formed by these lines of columns are perpendicular to the quibla, or south wall, the direction of prayer.
Today there are 856 columns; at one point there were 1293. Variously made of jasper, onyx, marble, granite and porphyry, some were likely ‘re-cycled’ from nearby Roman buildings. The double arches they support, consisting of a lower horseshoe arch and an upper semi-circular arch, were a revolutionary innovation allowing for higher ceilings and a more transparent, light-filled structure, and creating a space akin to a palm tree forest. (Gaudi must have visited here!) Horseshoe arches in the Iberian Peninsula dated from late antiquity and were likely Visigoth in origin; the doubling, says author Michael Jacobs was “clearly inspired by Roman aqueducts.”
Another key feature of the arches, certainly contributing to their palm forest effect, is their alternating red and white voussoirs, thought to be inspired by those in the Dome of the Rock and the Aachen Cathedral, both of which were built about the same time. Voussoirs are the wedge-shaped units, of stone or other similar material, used in building an arch or vault. Two voussoirs, because of their functional importance have distinctive labels: — the keystone, the voussoir at the centre/top of the arch, and the springer, at the base of both sides.
As the doubling of the arches combined with the alternating colours of their voussoirs was then, it remains today, the ‘signature’ feature of the MC. Another key feature of the M-C, distinguishing it from earlier major Islamic buildings such as the Dome of the Rock in Jerusalem and the Great Mosque in Damascus, both of which emphasized verticality, is the horizontality and simplicity of its space. Gloriously refining the original simple Islamic prayer space, usually the open yard of a desert home, here, too, accommodation was made for the spirit to roam freely and communicate easily with God.
The Mihrab and the Maksura
In the 960s, Al-Hakim II’s extension southward—to the south wall location as it stands today—involved lengthening the naves of the prayer hall, and creating a new qiblah wall and mihrab. The mihrab is the niche in the qiblah that indicates the direction of prayer. The mihrab in the M-C, at this stage of its development, was at the centre of the prayer hall. (The Almanzor extension eastward, rendered the mihrab off centre to the west, as it remains today.) The antichamber immediately in front of the mihrab and the bays on each side formed the maksura, the area reserved for the caliphs and courtiers. The mihrab and maksura of the Moorish MC are highlights, structures of revolutionary complexity generally regarded as outstandingly innovative, breathtakingly elaborate, —simply ‘masterpieces’.
The portal of the mihrab is a crescent arch with a rectangular surround known as an alfiz. To decorate the portal, Al-Hakim asked the emperor of Byzantium, Nicephoras II Phocas, to send him a mosaicist capable of imitating the superb mosaics of the Great Mosque of Damascus, one of the great 8th-century Syrian Umayyad buildings. The Christian emperor answered Al-Hakim’s request with the mosaicist, plus a gift of 1600 kg of gold mosaic tiles. The addition of these tiles in the mosaics of the flower motifs radiating from the arch, and for the Quranic inscriptions in the alfiz make the mihrab portal glow. Inside the mihrab, a scallop shell, a symbol of the Quran, carved from a single block of white marble forms the dome that amplified the voice of the imam throughout the mosque.
As for the maksura, Michael Jacobs describes its arches and the domes as follows:
“The breathtakingly elaborate ornamentation which had come to characterize Muslim art and architecture of this period is here applied to structures of revolutionary complexity. The decorative possibilities of arcading, as revealed in the main body of the mosque, are exploited to a far greater degree in the maqsura, or royal gallery of the Caliph: in this the arches are interlaced and have small semi-circular segments cut out of them so as to form what are know as poly-lobed arches. In front of the mihrab—a dazzlingly ornate structure in coloured marbles—is a vestibule lined with mosaics and covered with an ethereal dome, supported on vaulting shaped like a star and with openings through which light floods in. In transforming sturdy simple forms such as arches and domes into delicate and fascinatingly complex ones, the architects employed by al-Hakam II greatly encouraged the Muslim trend towards an architecture in which the distinction between structure and decoration becomes ever more blurred.”
The doors and the courtyard
(From Wikipedia and Lonely Planet) Other prominent features were an open court surrounded by arcades, screens of wood, minarets, colourful mosaics, and windows of coloured glass. Containing orange, palm, and cypress tree plantings plus fountains, this open courtyard was the site of ritual ablutions before prayer in the mosque. Its most impressive entrance is the Puerta del Perdón, a 14th-century Mudéjar archway next to the bell tower.
Climbing the 54-metre-high bell tower offers panoramas and a bird’s-eye angle on the main MC building—but we didn’t do this! (Google maps also offers an overview of the MC, perhaps the clearest image of the intersection of the two structures.)
Originally built by Abd ar-Rahman III in 951–52 as the Mezquita’s minaret, in the 16th and 17th centuries the tower was encased in a strengthened outer shell. The original minaret would have looked something like the Giralda in Seville, which was practically a copy. Córdoba’s minaret influenced all minarets built thereafter throughout the western Islamic world.
The Cathedral and the Chapels
(From Andalucia by Michael Jacobs: P96) “ …the love of intricacy was a legacy of Spain’s Muslim past. Spanish architecture of the late medieval and early renaissance periods is imbued with a Muslim presence. As the term plateresque suggests—derived from platero, the word for silversmith, the term plateresque describes the highly intricate decoration in many of the buildings from the reign of Ferdinand and Isabella—the Spaniards inherited from the Muslims an essentially decorative approach to architecture. Spain’s great Gothic cathedrals are not notable for their harmony of proportion, as are those of France, but instead often gain their power from the profusely decorated surfaces, and chaotic cluster of rich furnishings: as with the Great Mosque at Cordoba, it is often difficult in a Spanish church to grasp the overall structure, and you are not even given a clear view down the nave, as this is blocked by a sumptuously carved choir.”
(From Lonely Planet)
Following the Christian conquest of Córdoba in 1236, the MC was used as a cathedral but remained largely unaltered for nearly three centuries. But in the 16th century King Carlos I gave the cathedral authorities permission to rip out the centre of the MC in order to construct a new Capilla Mayor (main altar area) and coro (choir). Legend has it that when the king saw the result he was horrified, exclaiming that the builders had destroyed something unique in the world.
The cathedral took nearly 250 years to complete (1523–1766) and thus exhibits a range of architectural fashions, from plateresque and late Renaissance to extravagant Spanish baroque. Among the later features are the Capilla Mayor’s rich 17th-century jasper and red-marble retable (altar screen), and the fine mahogany stalls in the choir, carved in the 18th century by Pedro Duque Cornejo.
(https://architecture.knoji.com/the-great-mosque-of-cordoba-784786-a-controversial-architectural-statement-in-the-history-of-both-christians-and-muslims/) :
“In the early 17th century, the Gothic-like style cathedral was constructed in the centre of the mosque worship hall by removing sixteen columns to allow enough space for the cathedral. However, the rest of the mosque still retains its original form, and one can appreciate the space and design of both the genuine Islamic architecture, and Christian architecture. Although the original mosque is stunning, the architecture of the Cathedral is also striking and the dramatic combination is really unprecedented. The interior of the cathedral is theatrical, having the choir loft coated with intricate wood carvings and complete with two huge organs. The space is also characterized by vaulted ceiling and domes above the grand alter pieces. However, unlike the normal cathedral with the chapels situated around the main cathedral area, here, the chapels are around the perimeter of the mosque and built under the arches. It is really an amazing mix and integration of two important types of architecture.”
Wayfinding: Confusing, confounding, confining
The final MC had 19 doors along its north side, filling it with light, and yielding a sense of openness. Today, nearly all these doorways are closed off, dampening the vibrant effect of the red-and-white double arches. Christian additions to the building, such as the solid mass of the cathedral in the centre and the 50 or so chapels around the fringes, further enclose and impose on the airy space.
…Still, it remains a remarkable, original, awe-inspiring monument that, like the Alhambra, provides tangible evidence of the degree to which different cultures are open to and inspired by encounters with extraordinary beauty whatever its origins.
[Holly: “So, … I recall, next we did the walking tour of the Jewish district, and then at its conclusion, we had a late morning wine break (!) with the EO’s.”]
A note on Jewish Culture in Spain
Our various tours included walks through the Jewish quarters of Barcelona, Seville, and Cordoba. Jewish culture in Spain has been described as thriving during a ‘golden age’ or, more accurately, a series of intermittent ‘golden ages’ during the period of Muslim rule in the Iberian Peninsula. Some scholars date the start of this golden age as 711–718, the Muslim conquest of Iberia; others from 912, during the rule of Abd-ar-Rahman III. The end is variously given as 1031, when the Caliphate of Cordoba ended; 1066, the date of the Granada massacre; 1090, when the Almoravids invaded; or the mid-12th century, when the Almohads invaded. Andalusia, in particular, was an important center of Jewish life during this ‘age’ with stable, wealthy Jewish communities in many of its cities. María Rosa Menocal, a specialist in Iberian literature at Yale University claims that “tolerance was an inherent aspect of Andalusian society”. In her book, The Ornament of the World (pub: 2003), she argues that the Jewish dhimmis living under the Caliphate were better off than in the Christian parts of Europe. Dhimmis, meaning “protected persons,” is a historical term referring to non-Muslims living in an Islamic state. Dhimmis had their rights fully protected in their communities, but as citizens in an Islamic state, were subject to certain restrictions, and did not enjoy certain political rights reserved for Muslims. They were obliged to to pay the jizya tax, complementary to the zakat, or alms, paid by Muslim subjects. But they were exempt from certain duties assigned to Muslims, and otherwise equal under the laws of property, contract, and obligation. Jews from other parts of Europe made their way to Andalusia, where they were treated similarly to Christian sects regarded as heretical by Catholic Europe, i.e., not just tolerated, but allowed to practise their faith, and conduct trade. Other historians take issue with Menocal’s view, but acknowledge that regulatory purpose was aimed more at defining the relationship between the different communities, rather than oppressing the Jewish population.
The Andalusian Jewish communities were also centres of scholarship and learning. Cordoba, for instance, was the birthplace of Moses ben Maimon, known as Maimonides, and also referred to by the acronym Rambam. Maimonides was a medieval Sephardic Jewish philosopher who became one of the most prolific Torah scholars of the Middle Ages, his work remaining influential through the ages. In his time, he was also a preeminent astronomer and physician. Born on Passover Eve, 1135 or 1138, his genius became apparent early in his life. He became a rabbi, physician, and philosopher living and working in Morocco and Egypt. During his lifetime, Maimonides’ writings on Jewish law and ethics were acclaimed by Jews throughout Iberia and the Middle East. Maimonides became the revered head of the Jewish community in Egypt. Today he is acknowledged as one of the foremost rabbinical arbiters and philosophers in Jewish history, his work a cornerstone of Jewish scholarship. His 14-volume Mishneh Torah still carries significant canonical authority as a codification of Talmudic law. He is sometimes known as “ha Nesher ha Gadol” (the great eagle) in recognition of his outstanding status as a bona fide exponent of the Oral Torah. Maimonides also figures prominently in the history of Islamic and Arab sciences and is mentioned extensively in many studies. In short, he became a prominent philosopher and polymath in both the Jewish and Islamic worlds. He died in Egypt on December 12, 1204, and his body was taken to the lower Galilee and buried in Tiberias.
Maimonides has been memorialized through the ages especially in the United States where many medical schools bear his name, and in Israel. In March 2008, during the Euromed Conference of Ministers of Tourism, The Tourism Ministries of Israel, Morocco, and Spain agreed to work on a joint project that will trace the footsteps of Maimonides through the cities of Córdoba, Fes, and Tiberias. (Wikipedia)
3. Train to Madrid
After our drinks and snack, we bused to the train station, to journey in ‘Preferente class’ aboard the high-speed AVE Train to Madrid.
4. Downtown Madrid
In Madrid, our Tauck bus met us at the train station to take us to another wonderful hotel:
The Westin Palace
Plaza de Las Cortes, 7
28014 Madrid, Spain
We unpacked, freshened up, and then met with Alicia for an informal, early evening group walk from our hotel, along Plaza de las Cortes, and Carrera de S. Jeronimo to Puerta del Sol, and eventually, and finally the Plaza Mayor. This was a great introduction to the center of the city and gave us confidence we could find our way around in the free time we would have the next day.
Our plan was a bistro supper with the Winers, but the weather was having none of this. Drenched in a fierce downpour, we took 5-star shelter in our hotel, ordered room service, and went to bed.
DAY 8: Sat May 26, 2018 - Prado Museum, Explore Madrid, Farewell Reception
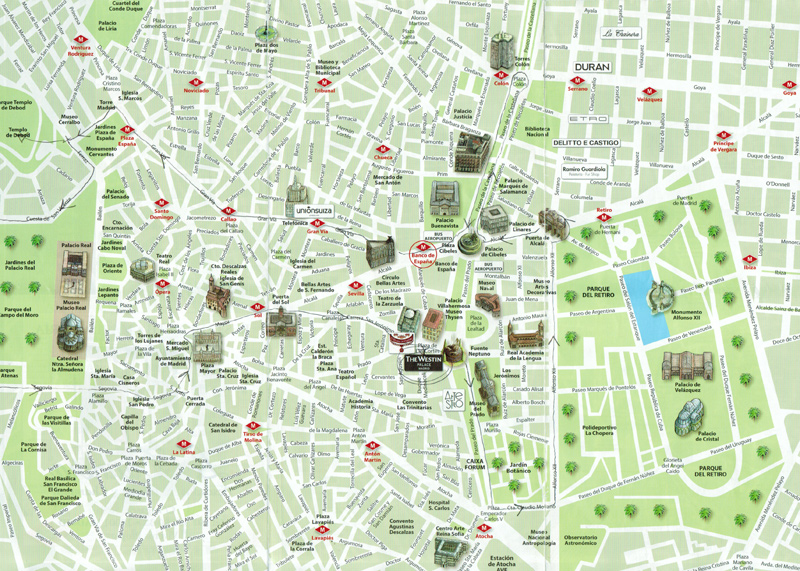
1. Bus tour of Madrid / Prado Museum
The final day of our tour began with breakfast, which, normally, isn’t saying much except that, again, the setting elevated this routine event to noteworthiness. The Westin Palace Hotel, commissioned by King Alfonso XIII in 1912, and, since then, continuously described as ‘regal,’ is particularly distinguished by an enormous stained glass dome. To dine under this as we did at breakfast is memorable, to say the least. The breakfast buffet offered everything imaginable for breakfast aficionados from anywhere in the world — as is the five-star norm these days.
The dome of the hotel is centred in the trapezium-shaped ‘Belle Epoch’ building located on Paseo del Prado beside the Thyssen-Bornemisza Museum, across the street from the Museo Nacional del Prado, and a few blocks up from the Reina Sofia Museum, the collection of the city’s art museums described as the “Golden Triangle of Art’. In 2010, Condé Nast Traveler ranked the hotel as one of the world’s best, certainly an honour, but consistent with its nearly century-long history as ‘a center of Spanish society’. It is perfectly located for travelers who have come to Madrid to visit its various storehouses of artistic masterpieces—most of which, as noted, are only steps away.
After breakfast we toured the centre of the city by bus. Located in the centre of the country, straddling the River Manzanares, the site of modern-day Madrid has been occupied since prehistoric times variously by the Romans, then the Visigoths, and the Moors followed by the Christians. Its long and sometimes glorious, sometimes not-so-glorious history echoes that of the Andalusian cities we visited. Madrid became the capital of Spain when Philip II came to stay from Toledo on February 12, 1561. Today it is Spain’s largest city with a population of almost 3.2 million, 6.5 million in its larger metropolitan area, and the third-largest city in the European Union (EU)—after London and Berlin; its monocentric metropolitan area the third-largest in the EU—after London and Paris. The municipality covers 604.3km2 / 233.3sq mi.
As today’s capital, Madrid is the country’s seat of government, place of residence of the monarch, and head office location for most of the major Spanish companies. Due to its economic output, high standard of living, and market size, Madrid is considered the financial centre of Southern Europe and the Iberian Peninsula. It has the third-largest GDP in the European Union. Its influence in politics, education, entertainment, media, fashion, science, and the arts also rank it among the major global cities. Madrid is home to two world-famous football clubs, Real Madrid and Atlético de Madrid. During our stay, the world cup of soccer was underway. At night, the crowds poured into the streets to celebrate, which would have been something to see, but for our early start time the next morning. In 2017, Monocle magazine ranked Madrid as the 10th most livable city in the world. Access to green areas is within a 15-minute walk for most of Madrid’s inhabitants. At present, 8.2% of Madrid is ‘green area’, meaning 16m2 / 172sf per inhabitant, far exceeding the 10m2 / 108sf per inhabitant recommended by the World Health Organization.
Beginning at our hotel, our bus tour began down the Paseo del Prado with a u-turn that took us up Calle de Alfonso XII alongside El Parque del Buen Retiro on our right. At the top of the park we circled the Puerta de Alcala then followed Calle de Alcala past the Fuente de Cibeles, a statue at the centre of the Plaza de Cibeles, one of Madrid’s most beautiful plazas, surrounded by several buildings constructed in the neo-classical style. The statue, considered a symbol of the city, depicts the Roman goddess, Cybele on a chariot drawn by lions, and sits atop a fountain that once served as a source of domestic water for nearby houses.
Then we veered right on to Calle Gran Via, a grand boulevard known as the ‘Broadway of Madrid’ because it is “the street that never sleeps.” Completed in 1910—a relatively recent addition to the city—the Gran Vía is lined with shops, restaurants and businesses. When completed in 1929, its Telefónica Building, a Baroque-American style structure was the tallest building in Europe, and the clock atop it remains a local landmark. We followed the Gran Via up to its endpoint at Plaza de España, then went up Calle de la Princesa and over to Parque del Oestre or Western Park. At this park, we got off the bus for a photo-op view of the city including the Royal Palace of Madrid on the horizon. Before the 20th century, the land that the park currently occupies was the main landfill of the city. Then at the beginning of the 20th century Alberto Aguilera, the mayor of Madrid, asked landscape artist Celedonio Rodrígáñez to design a place for walking and relaxation on the site. By 1906 the second phase of the park’s development was underway reaching the Cuartel de la Montaña. During the civil war the park became a battlefield. Reconstruction lasted into the mid-1940s and has continued since then.
Our next photo-op-combined-with-a-short-walk was a visit to one of the most unique monuments in the park, the Templo de Debod, the temple to the Egyptian goddess Isis that once stood on the banks of the Nile. This was a gift from Egypt to Spain in 1968 in return for its help with moving several historical monuments that would otherwise have been destroyed by Egypt’s Great Dam of Aswan project. The four-thousand-year-old building is etched with bas-reliefs depicting the gods Ammon and Isis. At its base, in turn, is another monument, the Monumento a los Caidos en al Cuartel de la Montana—a Spanish civil war monument to the more than 1,000 soldiers and civilians killed by the mobs of the Popular Front — now called ‘democrats’, on July 19, 1936.
Back on the bus we proceeded down to the river passing alongside, on our left, the Royal Palace and the Cathedral de Santa Maria la Real de la Almudena. We crossed the river on the Puente de Segovia, then quickly u-turned for a photo-op look back up at the Royal Palace. We traveled back over the bridge and then made our way through the labyrinth of narrow streets comprising the historic centre back to the hotel and the Prado, our next stop.
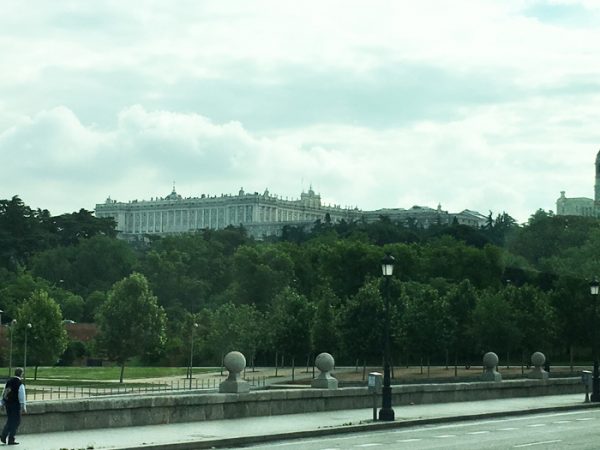
Museo del Prado
The Museo del Prado is one of the great art museums of the world, hence one of Madrid’s top tourist attractions. The prado (“meadow”) where the museum now stands gave its name to the area, the Salón del Prado (later Paseo del Prado), and to the museum itself upon nationalisation. While the building was designed in 1785 by architect Juan de Villanueva, its purpose as a museum of art and sculpture wasn’t fully realized until its opening to the public in November 1819 as a showcase for one of the world’s finest collections of European art, dating from the 12th century to the early 20th century, based on the former Spanish Royal Collection. As such, it remains to this day the single best collection of Spanish art, still driven in large part by the collecting tastes of Spain’s 16th- and 17th-century monarchs.
Wikipedia says the collection includes around 8,200 drawings, 7,600 paintings, 4,800 prints, and 1,000 sculptures, in addition to a large number of other works of art and historic documents. As of 2012, the museum displayed about 1,300 works in the main buildings, while around 3,100 works were on temporary loan to various museums and official institutions. The remainder were in storage. It is impossible to see everything in a single visit, hence the focus on the highlights of the collection, which is what our tour entailed.
The highlights include numerous works by Francisco Goya, the single most extensively represented artist, as well as by Hieronymus Bosch, El Greco, Peter Paul Rubens, Titian, and Diego Velázquez. Velázquez, with his keen eye and sensibility was also responsible for bringing much of the museum’s fine collection of Italian masters to Spain, now the largest outside Italy.
The ‘highlight’ paintings, many of which we saw on our tour include the following:
The Annunciation by Fra Angelico, 1430s — The work was painted in the Convent of San Domenico, Fiesole, where Angelico himself lived as a friar, and it was one of his biggest altarpieces for the church. The surface is three part —the garden, the Angel’s arch and the Virgin’s arch, but the vanishing point is inside the home focusing the viewer’s attention on the Annunciation. From the high-left a ray of divine light illuminates, through the dove of Holy Spirit, the Virgin, who bends accepting his duty submissively. (Wikipedia paraphrase)
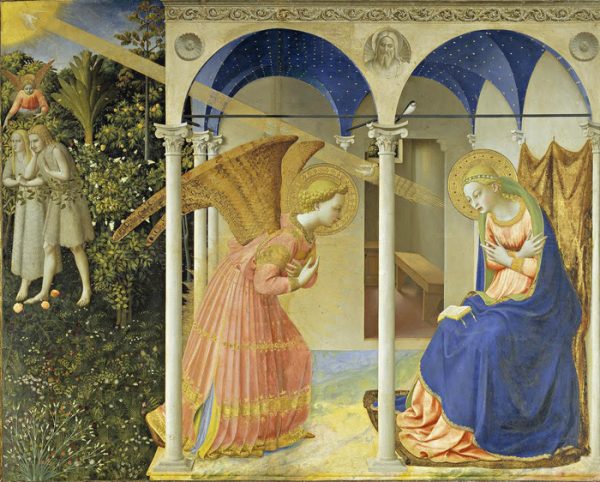
The Descent from the Cross by Rogier van der Weyden, 1453 — A panel painting by the Flemish artist of the crucified Christ lowered from the cross, by Joseph of Arimathea and Nicodemus. Van der Weyden positioned Christ’s body in the T-shape of a crossbow to reflect the commission from the Leuven guild of archers. Art historians have commented that this work was arguably the most influential Netherlandish painting of Christ’s crucifixion, copied and adapted on a large scale in the two centuries after its completion. The emotional impact of the weeping mourners grieving over Christ’s body, and the subtle depiction of space have generated extensive critical comments, one of the most famous from Erwin Panofsky: “It may be said that the painted tear, a shining pearl born of the strongest emotion, epitomizes that which Italians most admired in Early Flemish painting: pictorial brilliance and sentiment”. (Wikipedia paraphrase)
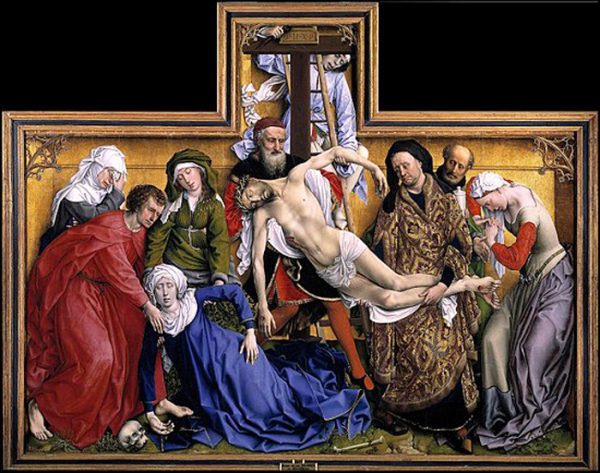
The Death of the Virgin by Mantegna, 1462–1464 — Within a space defined by classical architecture, and with squared pavement in the foreground leading the viewer’s eyes towards the bed on which the Virgin lies, this depicts the last moment of Mary’s life. The background is a lake scene, a detailed reproduction of the bridge and the burgh of the Castle of St. George in Mantua. (Wikipedia paraphrase)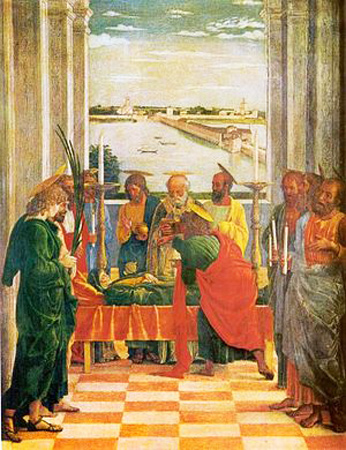
The Garden of Earthly Delights by Hieronymus Bosch, 1490-1510 — A triptych oil painting on oak panel painted by the Early Netherlandish master from between 1490 and 1510, when Bosch was between 40 and 60 years old. The intricacy of its symbolism, particularly that of the central panel, has led to a wide range of scholarly interpretations over the centuries. Twentieth-century art historians are divided as to whether the triptych’s central panel is a moral warning or a panorama of paradise lost. Peter S. Beagle describes it as an “erotic derangement that turns us all into voyeurs, a place filled with the intoxicating air of perfect liberty.” Triptychs from this period were generally intended to be read sequentially, the left and right panels often portraying Eden and the Last Judgment respectively; the main subject contained in the center piece. Whether it was intended as an altarpiece is unknown, but the extreme subject matter of the center and right panels support its having been commissioned by a lay patron. (Wikipedia paraphrase)
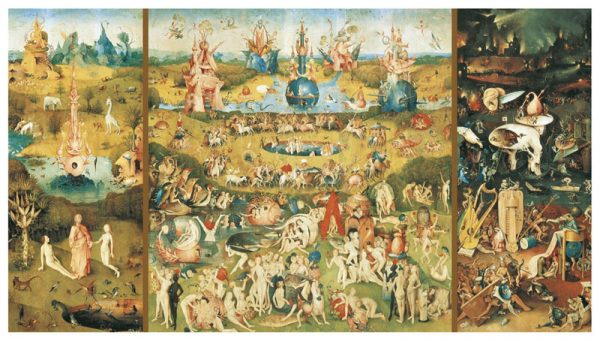
Self Portrait by Albrecht Dürer, 1498 — This is the second of Albrecht Dürer’s three painted self-portraits in which, at the age of 26 and just returned from his first trip to Italy, he elevates himself to the social position suited to an artist of his ability. His arrogant, cocky expression shows the self-confidence of a young artist at the height of his ability, although there are suggestions in some of the background landscape elements of his general apprehension about the future, and his status as an artist. (Wikipedia paraphrase)

The Holy Family, known as La Perla by Raphael, 1518-1520 — An oil on canvas painting of the Madonna and Child with John the Baptist, St Elisabeth, and, in the background, St Joseph. It is damaged and thought to have been painted by Giulio Romano based on a drawing by Raphael after Raphael’s death. After the execution of Charles I of Great Britain who had acquired it in 1627, it was bought at auction by Philip V of Spain, who gave it its current name as “the pearl” of his collection. In 1813, Joseph Bonaparte took it to Paris where it remained until 1815. (Wikipedia paraphrase)
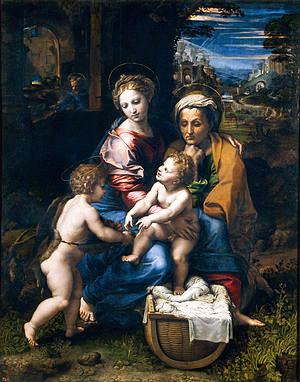
Christ Washing the Disciples’ Feet by Tintoretto, 1548-49 — In this enormous painting Christ and St. Peter are unusually placed at the far right, Christ typically occupying the centre of a painting. This is explained by its original positioning to the right side of the altar in the commissioning Venetian church. When viewed from a side angle the perspective of the tiled floor and the gaze of the disciples towards Jesus emphasize his status as the main subject. Judas Iscariot, on the far left of the painting is clothed in bright red and noticeably isolated from the other figures. (Wikipedia paraphrase) Our guide pointed out that when viewed by slowing moving along the length of the painting, the table in the centre appears almost three dimensional, which, of course, we all then did.
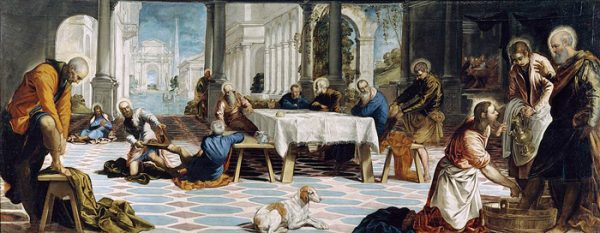
Charles V at Mülhberg by Titian, 1548 — Created while Titian was at the imperial court of Augsburg, it is a tribute to Charles V, Holy Roman Emperor, following his victory in the April 1547 Battle of Mühlberg against the Protestant armies. The impact comes from its directness, the sense of contained power of the horse, and the reminder of battle and heroism in Charles’ brilliantly shining armour and the painting’s deep reds. Titian recorded all of the foreground elements from those used in the actual battle, the armour and harness surviving to this day in the collection of the Royal Armoury in Madrid. It was acquired by the Museo del Prado in 1827. (Wikipedia paraphrase)

Knight with his Hand on his Breast by El Greco, 1580 — Painted in Toledo around 1580, it is the most famous of a series of secular portraits of unknown gentlemen, all of them dressed in black and wearing white ruffs, against dark backgrounds. Theories on the identity of the ‘nobleman’ range from Juan de Silva y Ribera, 3rd Marquis of Montemayor and warden of the Alcazar of Toledo to El Greco himself. (Wikipedia paraphrase)
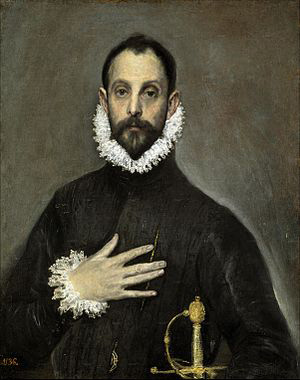
Adoration of the Shepherds by El Greco, 1612-14 — This is a painting of the traditional subject painted during the last year of El Greco’s life to hang over his own tomb in the church of Santo Domingo el Antiguo in Toledo. As in all the late paintings of El Greco, the bodies are extremely lengthened. The highlighting of the infant Christ also illuminates the faces of all those gathered in homage. This high contrast of light and dark and the exaggeration of the shapes gives the painting a rhythmic energy. (Wikipedia paraphrase)
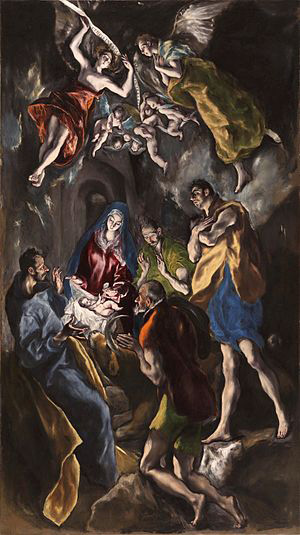
Parnassus by Poussin, 1630-31 — Parnassus, the mythological mountain of Apollo and the Muses is the scene for a celebration of the Arts, especially Poetry. Apollo offers the nectar of the gods to a poet, probably Homer, who is crowned with a laurel wreath by Calliope, the muse of epic poetry. The putti in the foreground offer the poets the water of inspiration that flows from the spring of Castalia, personified by the nude woman. This work is based on a fresco by Raphael at the Vatican and may pay homage to the Italian poet, Giovanni Battista Marino (1569-1625), who was Poussin´s patron. (Museo del Prado commentary)
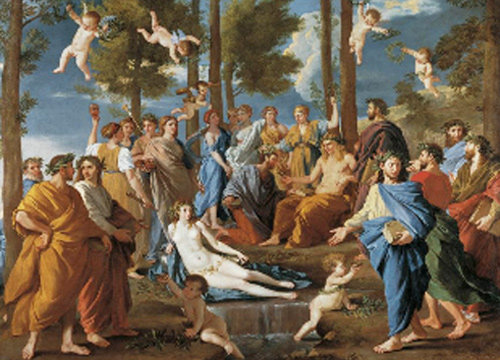
The Three Graces by Rubens, 1630-35 — According to Hesiod’s Theogony, there were three Graces: Aglaia, meaning radiance; Euphrosine, meaning joy; and Thalia, meaning flowering. Born of Zeus, the three Graces were virgins who lived with the gods, served at their banquets, and fostered joie de vivre. They served Aphrodite, the goddess of love, and were never bored. Rubens depicts them beside a fountain, under a garland of flowers in a landscape. The figures are based on classical sculpture, which is visible in the marble-like quality of their flesh. The circular rhythms, elegant undulations of the shapes, and the warm coloring are ‘Rubenesque’ characteristics. After Rubens death in 1640, Felipe IV acquired this painting and took it to Spain. (Museo del Prado commentary)
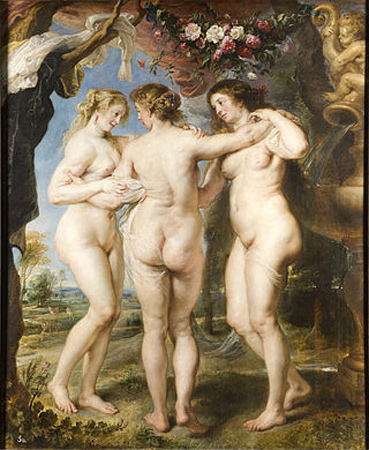
Jacob’s Dream by José de Ribera, 1639 — An oil-on-canvas painting by the Spanish painter José de Ribera measuring 179 by 233 centimetres (70 in × 92 in.) This painting of Jacob the Patriarch´s mysterious dream, as told in Genesis portrays Jacob as a sleeping shepherd, resting on his left shoulder with a tree behind him. In the background on the other side is the ladder he sees in his dream a ladder of light by which angels are ascending and descending. (Museo del Prado commentary)

Las Meninas (The Ladies-in-Waiting) by Velázquez, 1656 — One of the greatest works on display, it portrays the Spanish royal family of Felipe IV, and, off to the side, the artist himself. The painting depicts the Cuarto del Príncipe in the Alcázar in Madrid, in which several identifiable figures from the Spanish court are captured in a particular moment. In this moment some look directly out to the viewer, while others interact among themselves. The young Infanta Margaret Theresa, looking outwards, albeit in a side gaze, is surrounded by her maids of honour, chaperone, bodyguard, two dwarfs, and a dog. Just behind this group is Velázquez himself working at a large canvas and also gazing outwards as if focusing on the painting’s viewer. A mirror in the background reflects the upper bodies of the king and queen thus aligning them with viewer, although their image might also be a reflection of the painting on which Velázquez is working. Las Meninas has long been recognized as one of the most important paintings in the history of Western art. The Baroque painter Luca Giordano said it represents the “theology of painting;” in 1827 the president of the Royal Academy of Arts, Sir Thomas Lawrence described the work as “the true philosophy of the art”. More recently, it has been described as “Velázquez’s supreme achievement, a highly self-conscious, calculated demonstration of what painting could achieve, and perhaps the most searching comment ever made on the possibilities of the easel painting.”
The Museo del Prado commentary includes the following quotation: “There are numerous underlying meanings that pertain to different fields of experience and which co-exist in one of the masterpieces of western art that has been the subject of the most numerous and most varied interpretations. One study, for example, has focused on the royal status of the Infanta, which thus endows the entire painting with a political content. There are also, however, important references of an art-historical nature that are expressed through the presence of the painter himself and the paintings hanging on the rear wall, while the inclusion of the mirror makes this work a consideration on the act of seeing and ensures that the viewer reflects on the laws of representation, the limits between painting and reality and his or her own role within the painting. … This richness and variety in the content, combined with the complexity of the painting’s composition and the variety of actions depicted, make Las Meninas a portrait in which the artist deploys representational strategies and pursues aims that go beyond the habitual ones in this genre, bringing it closer to history painting. In this sense, it is one of the key works through which Velázquez championed the potential of the pictorial genre to which he had devoted his activities since he arrived at court in 1623 (Text from Portús, J.: Velázquez. Las Meninas and the Late Royal Portraits, Museo Nacional del Prado, 2013, p. 126).

The Immaculate Conception by Murillo, 1660 — The theory of the Immaculate Conception holding that the Virgin Mary, the pure vessel who would carry Jesus Christ, was conceived without original sin, arose in the Middle Ages, was controversial, and not accepted as Church dogma until 1854. Early on, however, it became a popular subject of Spanish art appearing notably in the oeuvre of Zurbarán and Velázquez. By the 17th century, the iconography of the Immaculate Conception was more or less codified. This depiction is taken from John of Patmos’s Book of Revelations, where he describes “A woman robed with sun, beneath her feet the moon, and on her head a crown of twelve stars ” Murillo’s many version of The Immaculate Conception were commissioned by various religious orders, particularly the Franciscan Order, of which he was a member. (Wikipedia paraphrase)
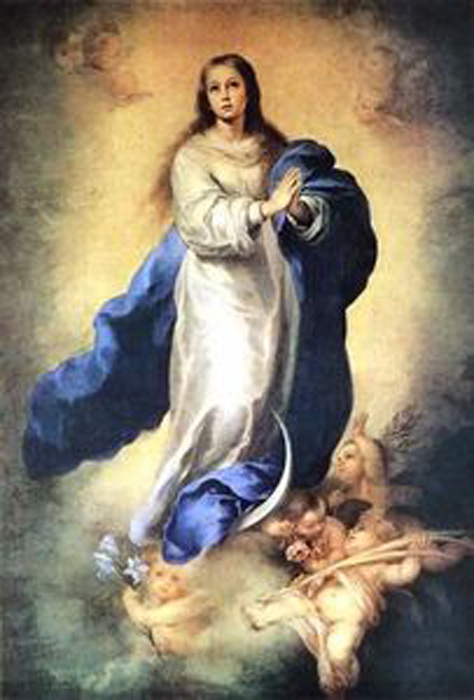
The Family of Charles IV by Goya, 1800-01— This group portrait was completed the year after Goya became first court painter. It features life-sized depictions of Charles IV of Spain and his family, ostentatiously dressed in fine costume and jewelry. Modeled after Louis-Michel van Loo’s 1743 Portrait of Felipe V and his Family and Velázquez’s Las Meninas, it portrays its royal subjects in a naturalistic setting posing for the artist, visible at his easel at the left of the canvas. Critics have debated whether or not it intended to flatter its subjects. The French writer Theophile Gautier called it a ‘picture of the corner grocer who has just won the lottery’ — the satiric intention. The art critic Robert Hughes demurred: “You didn’t manage to keep your job as an official court portraitist if you were satirizing the people you were painting. No, this is not a send up. If anything it is an act of flattery. For instance on the left, in the blue suit, is one of the most odious little toads in the entire history of Spanish politics, the future King Ferdinand VII, whom Goya actually manages to make quite regal. God knows how he did it, but he has. This is very much an act of respect, almost verging on an act of flattery.” (Wikipedia paraphrase)
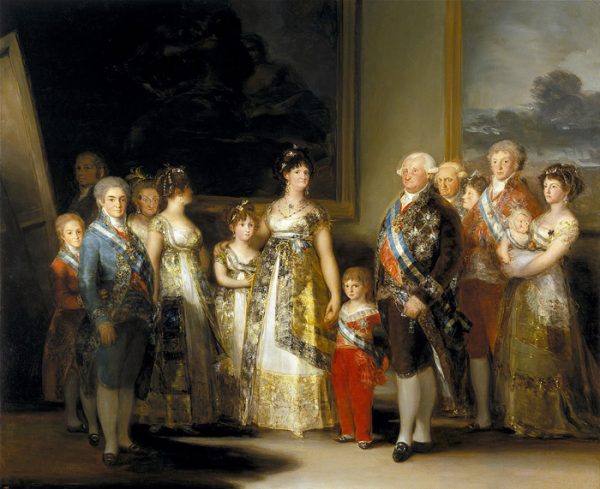
The Third of May by Goya, 1814 — This painting’s content, presentation, and emotional force have secured its status as a ground-breaking, archetypal image of the horrors of war. Although it draws on many sources from both high and popular art, it marks a clear break from the traditions of Christian art, and depictions of war. With no distinct precedent, therefore, it is regarded as one of the first paintings of the modern era. According to art historian Kenneth Clark, it is “the first great picture which can be called revolutionary in every sense of the word, in style, in subject, and in intention”. It has inspired many other major paintings, including a series by Édouard Manet, and Pablo Picasso’s Massacre in Korea and Guernica. (Wikipedia paraphrase)
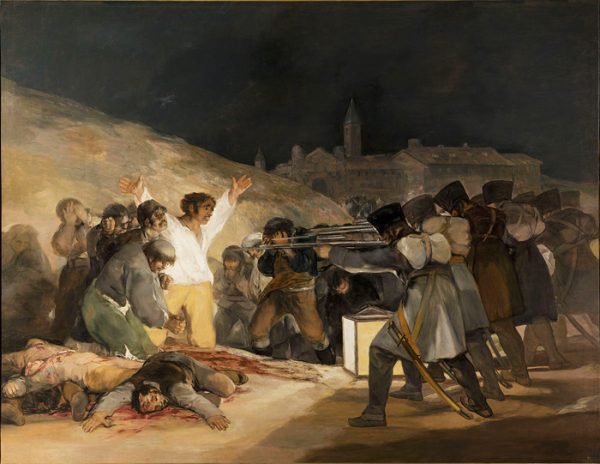
Boys on the Beach by Sorolla, 1910 — A highlight for me, not included in our tour, but it caught my eye as we were on our way to the gift shop and the exit. Likely painted in the summer of 1909 during Sorolla’s long and fruitful three-month stay in Valencia that summer. Sorolla approached the subject at the sea’s edge, very much in the foreground and without any horizon. Sorolla showed an interest in the movement of the water, which he turned into a purely pictorial motif, along with the light reflecting off the sea and the boys’ bodies, their reflection in the water, and the coloured shadows cast onto the wet surface. (Paraphrase of Museo del Prado commentary)
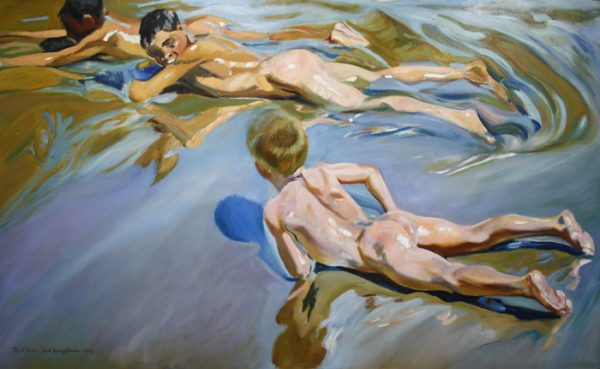
Most museums provide extensive online access to their collections. Sometimes you can see the brushstrokes in more detail than personal viewing allows for. Therefore, because it is distracting and usually unnecessary I try to refrain from taking photographs in art museums. But I regret not having done so during our tour. As noted above, we saw many of the highlights, and our excellent guide provided succinct and helpful commentary. But my own ‘photo trail’ would at least have recorded the chronology of our tour and likely helped with recalling more of his commentary.
I’m not sure how to tackle these massive collections. I have spent days alone in London at the National Gallery and the National Portrait Gallery managing to see the whole of these collections. In New York I have worked my way through most of the major galleries, but the Louvre, the Hermitage, the Prado…these are hard on the feet and hard on the brain. A ‘small group’ guided tour probably remains the best approach. Our tour lasted about 90 minutes, which was too short for me but a wonderful introduction and a rare treat, a highlight of the week. A visit to Madrid would not be complete without a visit to this museum. It is simply sensational.
2. Explore Madrid
After the Prado, Holly and I retraced our steps from the previous evening adding on a visit to the Royal Palace.
…Some notes on our afternoon:
The Puerta del Sol
… or “Gate of the Sun,” after the sun emblem on the old city gate, which formerly stood here, is a spacious town square that aligns with the rising sun. The scene of many historic events, including the Spanish resistance to Napoleon on May 2nd 1808, and the proclamation of the Second Republic in 1931, today, lined with shops and cafés, it is a place for recreation and enjoyment. A hub of public transportation with several bus stops and Metro entrances, the Puerta del Sol is also the “Kilometer Zero” point from which all distances on the Spanish national road network are measured. Each New Year’s Eve thousands gather here to welcome in the New Year. Recent improvements have limited car traffic and transformed the square into a spot for pedestrian strolling and viewing of the surrounding architectural wonders. One of these is the clock that chimes in the new year at Casa de Correos, the city’s governmental headquarters. The statue of the Bear and the Strawberry Tree standing on one side of Puerta del Sol is a symbol of Madrid represented on its coat of arms and city flag. Just off the Puerta del Sol is El Corte Inglés, Madrid’s largest department store. Also nearby is La Violeta, an old-fashioned confection shop offering violet candies, a Madrid specialty.
The Plaza Mayor
We enjoyed lunch at an outdoor table in a café at the Plaza Mayor, the most famous of Madrid’s many stately plazas, built during the reign of Philip III in the 17th Century. (Delicious and fun, a potential tourist trap but it wasn’t!) A center of commerce and municipal life, as well as the scene of ceremonial events such as the proclamation of a new king and the canonization of saints, the square also served as a venue for bullfights, dramatic performances, and knightly tournaments. During the Spanish Inquisition, many met their death here. The plaza took on its present appearance after a fire in 1790, when the corners were enclosed and the nine entrance arches were constructed, linking it to Calle de Toledo, Calle Mayor, Calle Postas, and others. The block-long rows of three-story apartments surrounding the plaza on three sides, decorated with frescoes, ornamented with balconies framed with wrought-iron railings, and topped with elegant slate spires were completed. Philip III on horseback stands in the middle. Facing the plaza is the Casa de la Panadería, which houses a tourist information center. Today, the Plaza Mayor continues to be an important gathering place in Madrid. The expansive cobblestone square is a pedestrian area, surrounded by outdoor cafés and restaurants shaded by its arcades, popular by day and night.
The Royal Palace of Madrid
The site of today’s Royal Palace of Madrid—an ideal location for surveillance of the River Manzanares—has been occupied for centuries by monumental structures built by Spain’s various foreign and home-grown conquerors. In the 9th century, Muhammad I of Córdoba built a fortress here—the original Alcazar—as an outpost. In the 11th century, having defeated the Moorish caliphs and sultans, the kings of Castile undertook extension and transformation of the original fortress. In 1537, Charles I/Charles V commissioned a major extension. Then in 1561, when King Philip II moved his court to Madrid, the Alcazar was fully transformed into a royal palace, that, during the reign of King Philip V, the first Bourbon king was reduced to rubble by a fire on Christmas Eve 1734. Four years later, Philip V ordered the construction of the current Royal Palace of Madrid, which took three decades to build so that Charles III became the first royal resident in 1764. The last monarch to live continuously in the palace was King Alfonso XIII, although Manuel Azaña, president of the Second Republic, also inhabited it, the last head of state to do so, during which time the palace was known as Palacio Nacional. Today, Spain’s royal family resides in the more modest Palace of Zarzuela on the outskirts of Madrid, consigning the Royal Palace of Madrid to state ceremonial and tourism purposes.
With 135,000 square metres (1,450,000 sq ft) of floor space and 3,418 rooms, it is the largest royal palace in Europe by floor area and when fully occupied, the largest royal household in Europe. Built entirely of granite and white Colmenar stone, the main facade of the Palace, which faces the Plaza de la Armeria, consists of a two-story rusticated stone base, supporting Ionic columns on Tuscan pilasters that frame the windows of the three main floors. The upper story is hidden behind a cornice, which encircles the building and is capped with a large ballustrade. The two part Plaza de Armeria, which is also enormous, was laid-out in 1892: the gated part is surrounded by the palace walls; the part open to the public connects to the Almudena Cathedral directly facing the palace. To match the surroundings, its exterior is also neo-classical, its interior neo-gothic. Construction of the Cathedral began in 1878, funded by King Alfonso XII to house the remains of his wife Mercedes of Orléans, and was concluded in 1992.
Except during state functions, a number of the Palace’s rooms are open to the public, including an armory, the pharmacy, and the throne room, or Salón del Trono, which features a ceiling painted by Tiepolo. A fresco in the grand dining hall depicts Christopher Columbus presenting gifts from the New World to King Ferdinand and Queen Isabella.
We saw the Royal Palace from distant viewpoints, we drove along the roads on the east and west sides of it, and we peered at the façade through the gate of the Plaza de Armeria, but we did not see the inside. This will be top of my list for my next visit. I’m not a fan of most of the palaces I’ve seen. London’s Buckingham Palace is cold, gray, and boxy. Catherine’s Palace looks amazing in online photos but seems a big false-fronted thing when you actually visit it. But this palace…whew…it surprised me. The exterior perfectly matches my idea of a palace, and I look forward to confirming that the interior works too. I’ve added downloaded images as a reminder of what to see.
3. Farewell reception and dinner
‘Last Suppers’ make for great paintings but not-so-great real life experiences. It’s sad to say good-bye to people with whom you have shared such a wonderful experience. A week is a short time but we packed in a lot and we lived it intensely, which made it stretch way beyond the confines of how time flies during just a normal day. The commonality of purpose and interest made it easy to feel connected to one another. …And Tauck does a great job of looking after everyone so this just makes the whole experience even more pleasurable. You get to focus on what you are there to soak up and see.
The food was delicious, as always, the musical entertainment was fun, but it was a bittersweet evening.
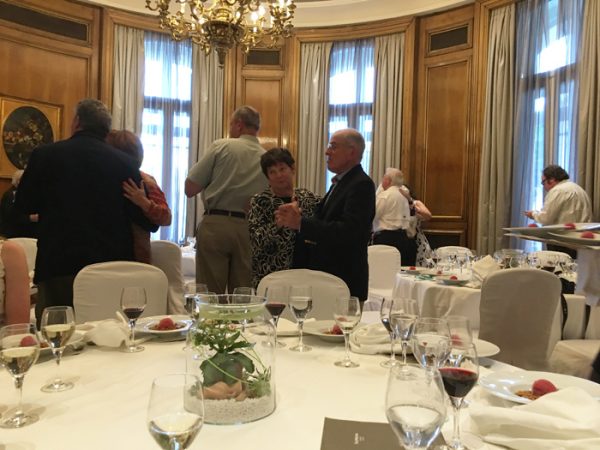
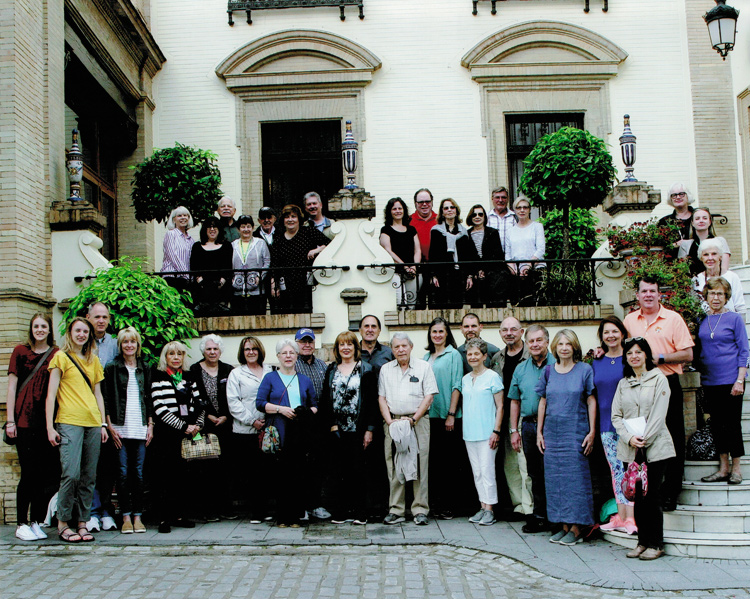
Lisbon was up next for Holly and me. We turned our attention to this adventure.
DAY 9: Sun May 27, 2018 - Flight to Lisbon, Explore Belem
1. Flight to Lisbon
Lisbon Overview
We had a reasonably early start but Tauck got us to the airport on time and our flight was smooth and uneventful. It was exciting to be returning to Lisbon, a major objective of my trip, Barney and I having visited all too briefly the previous year at the end of our cruise from Hamburg (westbound) through the North Sea, the English Channel, the Bay of Biscay, and around the tip of the Iberian peninsula down to Lisbon.

Lisbon, the capital and largest city in Portugal, is located about two-thirds of the way down the coast where the Tagus River flows into the Atlantic Ocean. The westernmost areas of its metro area form the westernmost point of Continental Europe, known as Cabo da Roca, located in the Sintra Mountains.
Within its administrative limits, an area of 100.05 km2, the estimated population is roughly 500,000; beyond the administrative limits, within its larger urban area, approximately 2.8 million, making it the 11th-most populous urban area in the European Union (EU).
Lisbon is a major EU economic centre with a growing financial sector, and one of the largest container ports on Europe’s Atlantic coast. The Lisbon region has a higher GDP per capita than any other region in Portugal —approximately 96.3 billion USD, roughly $32,000 per capita. It ranks 32nd for highest gross earnings in the world. Most of the Portuguese multinational corporations are headquartered in the Lisbon area. Its airport—Humberto Delgado Airport— served 26.7 million passengers in 2017, making it the busiest airport in Portugal, the third busiest in the Iberian Peninsula, the 20th busiest in Europe. It is the 9th-most-visited city in Southern Europe with 3,320,300 tourists in 2017. As capital, by constitutional convention, it is the political centre of the country, hosting the seat of government and the residence of the head of state, the Prime Minister of Portugal.
Lisbon is one of the oldest cities in Western Europe —indeed it is one of the oldest cities in the world—predating London, Paris, and Rome by centuries. Julius Caesar made it a municipium called Felicitas Julia, adding to the name Olissipo. Ruled by a series of Germanic tribes from the 5th century, it was captured by the Moors in the 8th century. In 1147, the Crusaders under Afonso Henriques reconquered the city. From this time forward it began developing into the major political, economic and cultural centre it has become today.
Lisbon reminds me of Vancouver, another city at the nexus of a major river and the ocean, and I cannot say enough about the people we have met there: a bit reserved, (like Canadians), but also (like Canadians) friendly, helpful, and attentive. Tourism is taking off in Portugal. The beaches and the countryside are beautiful; the historical monuments, and its amazing history offer lots to see and explore; but a big part of its popularity, I think, has a lot to do with the welcoming and hospitable Portuguese personality.
Altis Belem Hotel & Spa
The 50-room Altis Belem Hotel & Spa is a luxury design hotel in historic Belem, directly on the Tagus River. I discovered it on my first visit to Lisbon in 2017 when we stayed at the nearby, and also sensational, Palácio do Governador. Altis Belem has won numerous design awards—and deservedly so. It is small—a plus!— but fully equipped with a Michelin-starred restaurant, a riverside bar, and a less formal restaurant, and a spa, indoor and outdoor pools, and a fitness center. The rooms are spacious and ultra-contemporary, each one featuring a graphic illustration on the panels closeting the ample storage and mini-bar facilities along one of the long side walls. The theme of the illustration is linked to the room’s name, derived from the list of former Portuguese colonies. The bed, its headboard, the desk, and the ample plug-in station—again a seamless unit—are on the opposite wall. The contemporary marble and glass-walled bathrooms offer every spa-like luxury. All rooms have a river view through full-length windows; some have balconies with private whirlpools. Outside accordion-like privacy screens on the windows are controlled from within the room.
Regarding the ‘less formal’ restaurant, Mensagem Cafeteria: The name and the image of Albrecht Dürer’s Rhinoceros —in decal form on the glass entrance door of the restaurant—illustrate the particular magic of the design details throughout the hotel. Mensagem is Portuguese for ‘message’; Dürer’s Rhinoceros is a woodcut by the great German artist based on a written description and brief sketch by an unknown artist of the Indian rhinoceros that arrived in Lisbon in 1515. Dürer never saw the actual rhinoceros, which was the first living example seen in Europe since Roman times. Accordingly it was not a wholly accurate depiction, and yet is unequalled amongst animal pictures in the “profound influence it has exerted on the arts.”
[“On the first of May in the year 1513 AD [sic], the powerful King of Portugal, Manuel of Lisbon, brought such a living animal from India, called the rhinoceros. This is an accurate representation. It is the colour of a speckled tortoise, and is almost entirely covered with thick scales. It is the size of an elephant but has shorter legs and is almost invulnerable. It has a strong pointed horn on the tip of its nose, which it sharpens on stones. It is the mortal enemy of the elephant. The elephant is afraid of the rhinoceros, for, when they meet, the rhinoceros charges with its head between its front legs and rips open the elephant’s stomach, against which the elephant is unable to defend itself. The rhinoceros is so well-armed that the elephant cannot harm it. It is said that the rhinoceros is fast, impetuous and cunning.” Translation of the inscription on Dürer’s woodcut]
The story of the real animal is equally remarkable, but tragic. Known by its Gujarati name, genda, it was a diplomatic gift from the Sultan Muzaffar Shah II, ruler of Cambay (modern Gujarat) to Afonso de Albuquerque, governor of Portuguese India, who, in turn, sent it by ship to King Manuel I of Portugal. Genda sailed with its Indian keeper, Ocem, on the Nossa Senhora da Ajuda, which left Goa in January 1515. The ship, captained by Francisco Pereira Coutinho, had two companion vessels, all loaded with exotic spices. The relatively fast voyage of 120 days crossed the Indian Ocean, rounded the Cape of Good Hope, and headed north through the Atlantic, stopping briefly in Mozambique, Saint Helena, and the Azores. Genda was finally unloaded in Portugal, near the site where the Manueline Belém Tower was under construction. The tower was later decorated with gargoyles shaped as rhinoceros heads under its corbels.
Genda was examined by scholars and the curious, and letters describing what a fantastic creature it was were sent all over Europe. Its physical form, in particular, attracted curiosity – the rhinoceros weighed more than two metric tonnes and had a thick, wrinkled skin that formed three large folds, giving the strange appearance of armour. The earliest known image of Genda illustrates a poemetto by Florentine Giovanni Giacomo Penni, published in Rome on 13 July 1515, fewer than eight weeks after its arrival in Lisbon. The only known copy of the original published poem is held by the Institución Colombina in Seville. Genda was housed in King Manuel’s menagerie at the Ribeira Palace in Lisbon, separate from his elephants and other large beasts at the Estaus Palace.
Almost no sooner than Manuel received Genda, however, he, in turn, decided to give him or her (?) as a gift to the Medici Pope Leo X in the hope of maintaining the papal grants of exclusive possession to the new lands that Portuguese naval forces had been exploring in the Far East since Vasco da Gama discovered the sea route to India around Africa in 1498. Thus, in December 1515, along with other precious gifts of silver plate and spices, Genda, with its new collar of green velvet decorated with “golden roses and carnations”, embarked from the Tagus to sail to Rome. The vessel passed near Marseille in early 1516 where King Francis I of France, who was returning from Provence requested a viewing. The Portuguese vessel stopped briefly at an island off Marseille, where Genda disembarked and was viewed by the King of France on the 24th of January. Then, after the thousands of nautical miles of shipboard voyaging Genda had endured in 1515 plus in early 1516, disaster struck in the form of a sudden storm as the ship passed through the narrows of Porto Venere, north of La Spezia on the coast of Liguria. When the ship went down, Genda, chained and shackled to the deck was unable to swim to safety and drowned. Its carcass was recovered near Villefranche, and its hide was returned to Lisbon, where it was stuffed, although there are varying reports of this outcome.
Europeans remained fascinated with the rhinoceros, and, as depicted by Dürer, continued to represent it in the visual and sculptural arts. From 1580 to 1588 another Indian rhinoceros arrived on the continent spending eight years in Madrid. A century later, from 1684–86, a live rhinoceros was exhibited in London. In the mid-18th century, Clara the rhinoceros, a female Indian rhinoceros became famous during 17 years of touring Europe. She arrived in Europe in Rotterdam in 1741, becoming the fifth living rhinoceros to be seen in Europe in modern times since Dürer’s Rhinoceros in 1515. After tours through towns in the Dutch Republic, the Holy Roman Empire, Switzerland, the Polish–Lithuanian Commonwealth, France, the Kingdom of the Two Sicilies, the Papal States, Bohemia and Denmark, she died in Lambeth, England.
2. Explore Belém
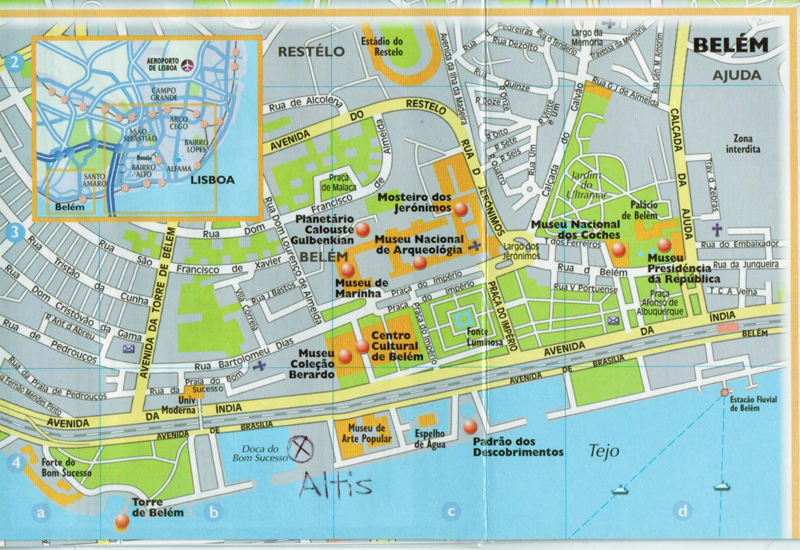
Some reviews I have read suggest the location of both the Palácio do Governador hotel and the Altis Belem Hotel & Spa is problematic. Location preference is subjective, of course; I think Belem is the best place to stay in Lisbon! I like being waterside and away from the hustle at day’s end. Furthermore, many of Lisbon’s main attractions are within easy walking distance. Practically speaking, either you stay in the city centre and come out to Belem or do the reverse.
The name Belém is derived from the Portuguese word for Bethlehem. The name was taken from a chapel dedicated to St. Mary of Bethelehem, built in the mid-15th century near the river’s edge in the area then called Restelo. This chapel was subsequently replaced by the grand Jeronimos church and monastery; the church is still known as Santa Maria de Belém. Restelo now applies to the area above and behind Belém, “a leafy district of fine residences and embassy buildings.” As noted, Belém, is located at the mouth of the River Tagus, 6 kilometres (3.7 mi) west of the city centre, and 2 kilometres (1.2 mi) west of the Ponte 25 de Abril (25th of April Bridge). Archaeological evidence discovered along the margins of the Tagus indicates that human occupation in Belém dates to the Paleolithic era.
Belém’s main street and historical avenue is Rua de Belém, a strip of 160-year-old buildings that have somehow survived years of change and modernization. These include the famous pastry shop Pasteis de Belém—Rua de Belem 84 A 92, Lisbon 1300-085, Portugal—the originator (from 1837) of Portugal’s famous pasteis de Belém, an egg tart made with flaky pastry following an ancient recipe from the Mosteiro dos Jerónimos made daily in the bakery by hand, using only traditional methods. (Crowded! Lots of reviews say the lines for both seating and takeaway move quickly, and that the service is quick, but we were there around lunch-time and gave up trying to get in! It is surrounded by other terrific looking restaurants, one of which tempted us.)
At the west end of the Rua de Belém and running perpendicular to it is the Praça do Império, an avenue of open-spaces and gardens around a central fountain, which was laid-out during World War II.
To the west of the Praça do Império gardens lies the Centro Cultural de Belém, built in 1992 during Portugal’s term in the revolving role at the helm of the EU. It is now an arts complex, containing the not-to-be-missed Museu Colecção Berardo, Portugual’s finest collection of contemporary art which I visited in 2017. This extensive collection of contemporary works of art from around the world is presented chronologically, and the posted explanations of the various modern art movements—how they relate to what came before, and lead to the next development—are some of the most articulate, clear, and insightful explanations of contemporary art I have ever read.
To the southeast of the gardens is the Belém Palace (Palacio de Belém, 1770), the official residence of the Portuguese President.
Five hundred metres to the east of Praça do Império lies Belém’s other major square, Praça Afonso de Albuquerque.
As noted, Belém is home to a number of Lisbon’s main attractions and museums including:
The Belem Tower (Torre de Belém)
The Jeronimos Monastery (Mosteiro dos Jeronimos)…and across from it on the water’s edge
The Monument to the Discoveries (Padrao dos Descobrimentos)
And beside the Monastery:
The Maritime Museum (Museu de Marinha) — inaugurated in the western wing of the monastery in 1963.
The National Archaeological Museum (Museu Nacional de Arqueologia)
The Calouste Gulbenkian Planetarium (Planetario Calouste Gulbenkian)
Also…
The Coach Museum (Museu Nacional dos Coches)
Presidential Museum (Museu da Presidência da República).
The Museum of Art, Architecture and Technology (Museu de Arte, Arquitetura e Tecnologia) (MAAT), and
Popular Art Museum (Museu de Arte Popular)
Soon after checking into our hotel, we —now a threesome—set off with our pre-ordered tickets in hand to tour both the tower and the monastery. (In 2017 when we visited without having pre-ordered tickets for these ‘attractions’ the line-ups were too long and we had to resign ourselves to not seeing them.)
Belém Tower Torre de Belém is one of Belém’s and indeed Lisbon’s iconic monuments and symbols. Situated on the northern bank of the Tagus river—accessible at the western end of the Avenida de Brasília by a small bridge—it was commissioned by King John II in the late 15th century as part of the defence system at the mouth of the river and as a ceremonial gateway to Lisbon. Before any plans were drawn, however, John II died (1495). Twenty years later, King Manuel I (31 May 1469–13 December 1521) revisited the proposal, ultimately ordering construction to begin. It was designed by military architect Francisco de Arruda, named “Master of the works of the Belém stronghold” by King Manuel. The chosen site was an isolated basaltic rock outcrop a short distance from the riverbank, between the dock of Bom Sucesso and Pedrouços. Over time progressive development, extended the riverbank out to the tower. Today a short walkway connects it to the shore.
Torre de Belém is one of Belém’s and indeed Lisbon’s iconic monuments and symbols. Situated on the northern bank of the Tagus river—accessible at the western end of the Avenida de Brasília by a small bridge—it was commissioned by King John II in the late 15th century as part of the defence system at the mouth of the river and as a ceremonial gateway to Lisbon. Before any plans were drawn, however, John II died (1495). Twenty years later, King Manuel I (31 May 1469–13 December 1521) revisited the proposal, ultimately ordering construction to begin. It was designed by military architect Francisco de Arruda, named “Master of the works of the Belém stronghold” by King Manuel. The chosen site was an isolated basaltic rock outcrop a short distance from the riverbank, between the dock of Bom Sucesso and Pedrouços. Over time progressive development, extended the riverbank out to the tower. Today a short walkway connects it to the shore.
Using some of the stone being collected to build the Monastery of Santa Maria de Belém (Jeronimos Monastery), in 1516, De Arruda began receiving 763 blocks and 504 stones for the tower’s construction, delivered by the project’s treasurer, Diogo Rodrigues. Construction was completed in 1519, two years before Manuel’s death. It is a prominent example of the Portuguese Manueline style, with touches from other architectural styles in its medieval castle-like crenelations and battlements, Italian Renaissance arcaded balcony, distinctive watchtowers echoing Moorish military architecture (likely from De Arruba’s prior work on several fortresses in Portuguese territories in Morocco), and Gothic-like interior. Consistent with the nautically inspired organic Manueline style, it has elaborate rib vaulting, and decorative elements including crosses of the Order of Christ, twisted and knotted rope, and armillary spheres. King Manuel I was a member of the Order of Christ—the successor to the Knights Templar in Portugal—thus there are many repetitions of the cross of the Order of Christ on the parapets. These were a symbol of Manuel’s military power, the knights of the Order of Christ having participated in several military conquests during that era. An armillary sphere is “a model of the celestial globe constructed from rings and hoops representing the equator, the tropics, and other celestial circles, and able to revolve on its axis.” An armillary sphere is a key element of the flag of Portugal, and it is also featured in Portuguese heraldry, associated with the Portuguese discoveries during the Age of Exploration. (Armillary spheres were among the first complex mechanical devices. Their development led to many improvements in techniques and design of all mechanical devices. Renaissance scientists and public figures often had their portraits painted showing them with one hand on an armillary sphere, which represented the height of wisdom and knowledge.)
The tower has two parts: an irregular, hexagonal bastion, with elongated flanks, projecting south into the river, and a 30-metre high (98.4 ft) four-storey rectangular tower located on the north side of the bastion.
A bastion (Wikipedia) is a structure projecting outward from the curtain wall of a fortification, most commonly angular in shape and positioned at the corners. A fully developed bastion consists of two faces and two flanks with fire from the flanks being able to protect the curtain wall and any adjacent bastions. Dominant from the mid-16th to the mid-19th centuries, bastion fortifications offered a greater degree of passive resistance and more scope for ranged defense in the ‘new’ age of gunpowder artillery. The entrance to this bastion is a drawbridge. On the outside of the lower bastion, the walls have spaces for 17 cannons with embrasures — a small opening splayed on the inside— affording a view of the river. The upper tier of the bastion is crowned by a small wall with bartizans in strategic places, decorated by rounded shields with the cross of the Order of Christ encircling the platform. (A bartizan is an overhanging, wall-mounted turret projecting from the walls of late medieval and early-modern fortifications from the early 14th century up to the 18th century.) The bartizans have corbels with zoomorphic ornaments and domes covered with ridges unusual in European architecture, topped with ornate finials. The rhinoceros corbel is considered to be the first sculpture of such an animal in Western European art, likely a depiction of Manuel I’s Genda (see above).
The interior of the bastion has two contiguous halls with vaulted ceilings supported by masonry arches, as well as four storage lockers and sanitary facilities. On the ground floor bunker, the floor is inclined towards the outside, while the ceilings are supported by masonry pilasters and vaulted spines. Gothic rib vaulting is evident in this casemate, the rooms of the tower, and the cupolas of the watchtowers on the bastion terrace. Peripheral compartments on the edges of the bunker provide the individual cannons with space of their own. The ceiling has several asymmetrical domes of various heights. The ancillary storerooms were later used as prison cells. Two archways open to the main cloister in the north and south, while six broken arches stretch along the eastern and western parts of the cloister, interspersed with square pillars in the bastion interior, with gargoyle facets. The open cloister above the casemate, although decorative, was designed to dispel cannon smoke.
The upper level is connected by a railing decorated with crosses of the Order of Christ, while at the terrace the space has rising columns topped with armillary spheres. This space could also be used for light calibre infantry. This was the first Portuguese fortification with a two-level gun emplacement and marks a new development in military architecture. Some of the decoration dates from the renovation of the 1840s and is Neo-Manueline in style, like the decoration of the small cloister on the bastion. On the southern portion of the cloister terrace is an image of the Virgin and Child. The statue of the Virgin of Belém, —also referred to as Nossa Senhora de Bom Successo (Our Lady of Good Success), Nossa Senhora das Uvas (Our Lady of the Grapes) or the Virgem da Boa Viagem (Virgin of Safe Homecoming) —depicts the Virgin holding a child in her right hand and a bunch of grapes in her left. (This area reminded me of the roof of the Guel Palace in Barcelona. Again, I wondered whether Gaudi had seen the Torre de Belem. …He must have!)
Entrance to the tower section is by a series of narrow circular stairs, with visitors ascending and descending the same stairs, alternating as directed by a bell system.
The multi-storied tower consists of the following:
A ground floor with a vaulted cistern.
A first floor with a south-facing rectangular door, arched windows on the east and north sides, and bartizans in the northeast and northwest corners. The interior contains the Sala do Governador (Governor’s Hall), an octagonal space that opens into the cistern, while in the northeast and northwest corners are corridors that link to the bartizans. A small door provides access via a spiral staircase to the subsequent floors.
A second floor, the south side of which is dominated by a covered veranda with a loggia consisting of an arcade of seven arches, resting on large corbels with balusters. It is covered by laced stonework to form a porch, and its sloped roof ends in a sculpted twisted rope. The east, north, and west walls are occupied by double-arched enclosures, with the northeast and northwest corners occupied by statues of Saint Vincent of Saragossa and the archangel Michael in niches. The interior contains the Sala dos Reis (King’s Hall) which opens to the loggia overlooking the river, while a small corner fireplace extends from this floor to the third floor fireplace in the Sala das Audiências (Audience Hall).
A third floor with twin windows in the north, east and west façades, with balusters, interspersed by two armillary spheres and a large relief with the Royal coat of arms.
A fourth floor surrounded by a terrace with shields of the Order of Christ, and a northern arched door and eastern arched window. The terrace is enclosed by a low wall with colonnaded pyramidal merlons— the solid part of an embattled parapet between two embrasures—with bartizans in the four corners. A similar terrace above this floor offers a view of the surrounding landscape. The interior has a chapel with a vaulted rib ceiling with niches emblematic of the Manueline style, supported by carved corbels.
Over the centuries the tower has had many uses: defence, as a prison, as a custom house, as a beacon, and as part of a telegraph system. Preservation and rehabilitation began in the latter part of the 20th century. In 1983 it was classified by UNESCO as a World Heritage Site; in 1999 the project received the Europa Nostra award for its restoration of the exterior, and on 7 July 2007 it was added to the registry of the Seven Wonders of Portugal.
Jerónimos Monastery
With the nearby Torre de Belem, the Jerónimos Monastery (Mosteiro dos Jerónimos) located along the Praça do Império (Empire Square), across from the Monument to the Discoveries is one of Lisbon’s main tourist attractions, and one of the most prominent examples of the Portu guese Late Gothic Manueline style of architecture in Lisbon. Like the Tower of Belém, it, too, was classified a UNESCO World Heritage Site in 1983.
guese Late Gothic Manueline style of architecture in Lisbon. Like the Tower of Belém, it, too, was classified a UNESCO World Heritage Site in 1983.
As noted, the Jerónimos Monastery replaced the church on the same site dedicated to Santa Maria de Belém, a small chapel erected by Henry the Navigator in 1460 to provide spiritual guidance and solace to the seafarers who embarked on ‘voyages of discovery’ from the area. King Manuel I ordered the new project in honour of Vasco da Gama’s successful voyage to the Indies, Da Gama having held a vigil in Henry’s chapel prior to his 1497 expedition. The beginning and end dates of the construction are fuzzy, some sources saying it began on 6 January 1501 others 1502; some saying it was completed in 50 years, some 100 years later. King Manuel originally funded the project with moneys obtained from the Vintena da Pimenta, a 5 percent tax on commerce from Africa and the Orient, equivalent to 70 kilograms (150 lb) of gold per year, with the exception of those taxes collected on the importation of pepper, cinnamon and cloves, which went directly to the Crown. With the influx of such riches, the architects were not limited to small-scale plans. Manuel I selected the religious order of the hermits of Saint Jerome—also known as Hieronymite monks—to occupy the monastery, pray for the King’s eternal soul, and continue the tradition of providing spiritual assistance to the local seafarers. The monks carried out this mission for over four centuries until 1834 when the religious orders were dissolved and the monastery was abandoned.
A note on Henry the Navigator
Infante D. Henrique of Portugal, Duke of Viseu (4 March 1394 – 13 November 1460), called Prince Henry the Navigator is regarded as the patron of Portuguese exploration. Under his administrative direction, he initiated what would come to be known as the Age of Discovery. Henry was the fourth child, the third surviving son of King John I of Portugal and responsible for the early development of Portuguese exploration and maritime trade with other continents through the systematic exploration of Western Africa, the islands of the Atlantic Ocean, and the search for new routes. Henry was 21 when he and his father and brothers captured the Moorish port of Ceuta in northern Morocco. Ceuta had long been a base for Barbary pirates who raided the Portuguese coast, depopulating villages by capturing their inhabitants to be sold in the African slave trade. Following this success, Henry began to explore the coast of Africa, most of which was unknown to Europeans. His objectives included finding the source of the West African gold trade and the legendary Christian kingdom of Prester John, and stopping the pirate attacks on the Portuguese coast. To accomplish this, a new, much lighter ship was developed, the caravel, which could sail further and faster, and much nearer the wind making it highly maneuverable and largely independent of the prevailing winds. The caravel, enabled Portuguese mariners to explore rivers, and shallow waters as well as the open ocean. Its invention enabled Portugal to take the lead in transoceanic exploration.
Until Henry’s time, Cape Bojador remained the most southerly point known to Europeans on the desert coast of Africa. Superstitious seafarers held that beyond the cape lay sea monsters and the edge of the world. In 1434, Gil Eanes, the commander of one of Henry’s expeditions, became the first European known to pass Cape Bojador. By 1444 the explorers had passed the southern boundary of the desert, and from then on Henry had one of his wishes fulfilled: the Portuguese had circumvented the Muslim land-based trade routes across the western Sahara Desert, and slaves and gold began arriving in Portugal. This rerouting of trade devastated Algiers and Tunis, but made Portugal rich. By 1462, the Portuguese had explored the coast of Africa as far as present-day Sierra Leone. Twenty-eight years later, Bartolomeu Dias proved that Africa could be circumnavigated when he reached the southern tip of the continent, now known as the Cape of Good Hope. In 1498, Vasco da Gama became the first European sailor to reach India by sea.
A note on Vasco Da Gama
Vasco da Gama, 1st Count of Vidigueira (1460s – 24 December 1524), was a Portuguese explorer and the first European to discover an ocean route to India (1497–1499) beginning the age of global imperialism and the establishment by Portugal of a long-lasting colonial empire in Asia. The ocean route enabled the Portuguese to avoid the highly disputed Mediterranean and the dangerous Arabian Peninsula. The distances covered in the outward and return voyages made his expedition the longest ocean voyage ever made until then, far longer even than a full voyage around the world by way of the Equator. After decades of sailors trying to reach the Indies, with thousands of lives and dozens of vessels lost in shipwrecks and attacks, da Gama landed in Calicut on 20 May 1498 thereby setting a milestone in world history. Un-opposed access to the Indian spice routes boosted the economy of the Portuguese Empire—previously limited to coastal West Africa. Portugal maintained naval supremacy and a monopoly on this trade for almost a century. Da Gama led two of the Portuguese India Armadas, the first, and four years later, the fourth and largest of them all. For his contributions, da Gama was ennobled as Count of Vidigueira in 1519, and, in 1524, appointed Governor of India, with the title of Viceroy. Vasco da Gama remains a leading figure in the history of exploration.
We had drinks at the hotel’s bar followed by a terrific dinner at the Mensagem Cafeteria, … and then we went to bed. A long day, a big transition, and lovely to meet Fabricio.
DAY 10: Mon May 28, 2018 - Lisbon Walking Tour
Lisbon Walking Tour
We taxied from our hotel to Miradouro de São Pedro de Alcântara to meet Isabel, the guide we selected online from the ‘With Locals’ website for our walking tour of Lisbon— ‘Lisbon’s Favourites and Hidden Gems Tour’.
As instructed, we met Isabel by the fountain at 11:00 am. Scheduled to last three hours, our tour began with viewing our endpoint outlined on the horizon across Restauradores and the Baixa, to the Sé and the Castelo de São Jorge. (It looked daunting—almost impossible— but there were so many highlights and so much to see in the doing of it, I hardly remember what my feet were feeling.) After receiving a brief overview of Lisbon’s history, off we went.
(Paraphrased from http://www.aviewoncities.com)
Hilly Lisbon has a number of miradouros — belvederes or lookout points with a public terrace or garden —offering wide views over the city. One of the largest, a garden miradouro in the Bairro Alto accessible from Restauradores Square by a funicular — Ascensor da Glória— is the Miradouro de São Pedro de Alcântara. This miradouro provides excellent views of the Baixa district, Avenida da Liberdade and its surrounds, and the Tagus river. Longer distance viewing includes many landmarks: the São Jorge Castle, the Graça church, the Sé cathedral and the spires of the São Vicente de Fora church. An azulejo panel near the balustrade labels all the visible points of interest. The 19th century garden — known as the Jardim António Nobre or Jardim de São Pedro de Alcântara is terraced with two levels. The lower level is divided into parterres and features lawn beds, benches, and busts of mythological heroes and famous Portuguese figures. The upper level terrace is treed, with benches, a fountain, and a monument, erected in 1904, to Eduardo Coelho, founder of a popular newspaper. The monument includes the bust of Coelho and, below him, a full-figure statue of a newspaper delivery boy. A popular meeting point, this miradour can be crowded at dusk when the view is at its best.
(Comments from Trip Advisor)
“Quite possibly my favourite viewpoint in Lisbon. Red rooftops of old Lisbon stretch out in front of you. Directly across in the distance are clear views of the Castle and Miradouro da Senhora do Monte. Further to the left are views of modern Lisbon. This is a lively square with statues, stalls selling food and goods, local entertainers and a healthy number of people out enjoying themselves. This should be part of any stroll through the Bairro Alto. The only downside is that in August 2018 part (but not all) of the main viewing area was blocked off by a wire fence for repairs.” (Likewise when we visited in May 2018).
“Next to the garden is the Gloria Elevator, a funicular that has been taking passengers up and down the hill between the center of the city (Restauradores Square) and Bairro Alto since 1885. Across the street is the “Solar do Vinho do Porto” (Port Wine Institute), an 18th-century building where you can sample more than 300 different Ports, including some of the rarer vintages that date as far as 1937. You can order by the glass or bottle, and can drink at the bar or in comfortable armchairs in the sitting room.”
“Cool Tip: remember that in the evening the view from the São Pedro de Alcântara lookout is even more spectacular thanks to its charming sunset and, at night, when Lisbon’s lights come on, the city transforms completely.”
Next to …
Church do Carmo ruins via Igreja de Sao Roque
(Wikipedia) The Igreja de São Roque (Church of Saint Roch) is the earliest Jesuit church in the Portuguese world —indeed one of the first Jesuit churches anywhere— and served as the Society’s home church in Portugal for over 200 years, until the Jesuits were expelled from Portugal by King José I and his prime minister, the Marquês de Pombal (1699–1782) for their involvement in a revolt by the nobility against the monarchy. After the 1755 Lisbon earthquake, the church and its ancillary residence were given to the Lisbon Holy House of Mercy to replace its church and headquarters which had been destroyed. Today it remains a part of the Holy House of Mercy, one of its many heritage buildings.
The Igreja de São Roque was one of the few buildings to survive the earthquake relatively unscathed. When built in the 16th century, it was the first Jesuit church designed in the “auditorium-church” style, a simple and spacious layout with a wide single nave, a shallow squared apse, virtually no transept, and raised pulpits between recessed galleries over side chapels. This style, thought to be ideal for preaching, became popularly known as the “Jesuit style” and was widely copied by the order throughout Portugal and in the Portuguese colonial towns in Brazil and the Far East. The simple and sober exterior of the church, characteristic of the Portuguese “plain style” (estilo chão) contrasts with the highly decorated Baroque interior with its glazed tiles, gilt woodwork, multi-colored statues and oil paintings. The most notable chapel is the 18th century Chapel of St. John the Baptist (Capela de São João Baptista), a project by Nicola Salvi and Luigi Vanvitelli first constructed in Rome of many precious stones, then disassembled, shipped, and reconstructed in São Roque making it, at the time, the most expensive chapel in Europe. Alas we merely passed by the front door. Viewing the interior is a ‘must-see’ for my next visit.
(Wikipedia) The Convent of Our Lady of Mount Carmel (Convento da Ordem do Carmo) is a former-Roman Catholic convent located in the civil parish of Santa Maria Maior in Lisbon. The medieval convent was ruined during the 1755 earthquake, and the destroyed Gothic Church of Our Lady of Mount Carmel (Igreja do Carmo) on the southern facade of the convent is the most visible remaining evidence of the earthquake in the old city. The old convent was eventually transformed into the headquarters of the Republican Guard (Guarda Republicana). Nowadays the nave and apse of the Carmo Church are an archaeological museum (the Museu Arqueológico do Carmo) with pieces from all periods of Portuguese history. The nave has a series of tombs, fountains, windows and other architectural relics from different places and styles. The old apse chapels are also used as exhibition rooms. One of them houses notable pre-historical objects excavated from a fortification near Azambuja (3500–1500 BC). The group of Gothic tombs include that of Fernão Sanches, a bastard son of King Dinis I, (early 14th century), decorated with scenes of boar hunting, as well as the magnificent tomb of King Ferdinand I (reign from 1367-1383), transferred to the museum from the Franciscan Convent of Santarém. Other notable exhibits include a statue of a 12th-century king (perhaps Afonso Henriques), Moorish azulejos, and objects from the Roman and Visigoth periods.
Next to …
Elevador de Santa Justa
The hills of Lisbon have always presented a problem for travel between the lower streets of the main Baixa and the higher Largo do Carmo (Carmo Square). In 1874 the civil and military engineer Roberto Arménio presented a project to the Lisbon municipal council to facilitate transport between the two levels but it wasn’t until 1900 that the city finally contracted with the Empresa do Elevador do Carmo to build the lift as it is, more or less, today. In July 2002, the Santa Justa Elevator celebrated its first centenary receiving classification as a National Monument. After remodelling and renovation, the elevator walkway was reopened on February 2006 for the general public and tourists. The top of the Elevador offers another expansive view point over the city, reached by climbing a tight spiral staircase, which we did.
And from there we took a short walk to and through …
The Rossio Railway Station (Estação de Caminhos de Ferro do Rossio) located in the Rossio square. Formerly known as Estação Central (Central Station) this designation still appears on its façade. Trains gain access to the station, located in central Lisbon, through a tunnel more than 2600m long. Commissioned by the Portuguese Royal Railway Company, and designed between 1886 and 1887 by Portuguese architect José Luís Monteiro, the station connects the city to the region of Sintra. The Neo-Manueline façade dominates the northwest side of the square and is a Romantic recreation of the Manueline style, typical of early 16th century Portugal. Its most interesting features are the two intertwined horseshoe portals at the entrance, the clock in a small turret and the abundant sculptural decoration. Inside, the platforms are connected by ramps to the façade level and are covered by a cast-iron structure executed by a Belgian firm. On 3 May 2016, a 126-year-old statue of Sebastian of Portugal in a niche between the entrance portals was knocked over and destroyed by a person climbing up for a photograph.
And then into …
Praça Rossio, officially Praça Dom Pedro IV, Lisbon’s main square since Roman times. One guide book describes it as having been surrounded by some of the city’s grandest buildings before the earthquake, and while later ‘outshone’ by the Praça do Comércio, remaining today “the city’s cosmopolitan heart.” ‘Rossio’ translates roughly as ‘common land’. Over the centuries it was the setting for public executions, political demonstrations, markets, and bullfights. The Estaus Palace, built in 1450 used to stand here, which, in 1536 became the headquarters of the Portuguese Inquisition. As such it housed a prison where those deemed to be heretics were imprisoned and tortured. In 1540, the square also hosted the city’s first ritual burning by Auto-da-Fe. In 1755, the earthquake destroyed the palace clearing the way for construction of the neo-classical Teatro Nacional de Dona Maria II —named after Dom Pedro’s daughter— designed by Italian architect Fortunato Lodi. Today, anchored by this majestic theatre at its northern end, Praça Rossio features a large rectangular pedestrian floor flanked by trees, numerous cafes, restaurants, tourist shops and some majestic buildings. Each end of the plaza floor has a bronze fountain imported from France in the 19th century. In the centre, on a 23 metre-high pedestal stands the bronze statue of Dom Pedro IV, King of Portugal and first Emperor of Brazil. (Historical rumour says the statue is a switch-e-roo, actually representing Emperor Maximilian I of Mexico, who was assassinated (in 1867) just as the sculptor had completed this commission and received the commission for Dom Pedro.) The distinctive black and white ripple pattern of its stone-paved surface, homage to Lisbon’s seafaring past, dates back to the mid-19th century, earning it the nick-name ‘rolling-motion square’.
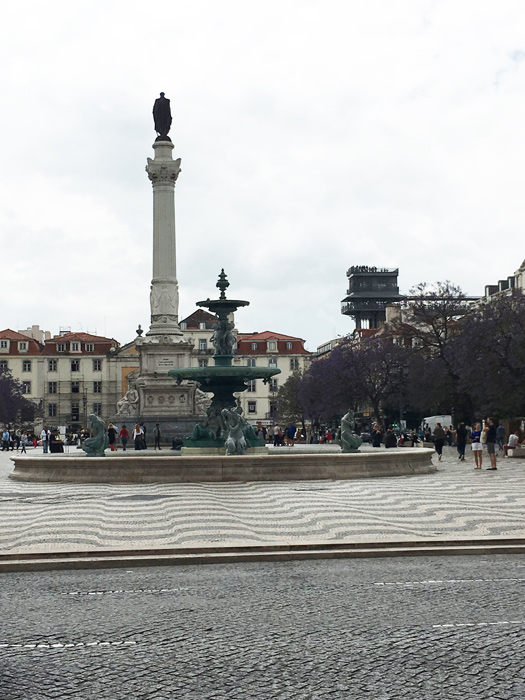
And then we walked across the north end of the square past the front of the theatre where we kitty-cornered right to visit …
‘Ginjinha do Largo de Sao Domingos’, a tiny street bar selling Ginjinha or simply Ginja, a popular Portuguese liqueur made by infusing ginja berries, (sour cherries) with alcohol (aguardente), sugar, and cinnamon. Ginja is typically served as a shot with a cherry in the bottom. Sweet and inexpensive to produce, Ginja remains popular, perhaps partly because of its alleged medicinal qualities. This shop was founded in 1840 by a Galician named Espinheira who received the recipe from a friar from the Igreja de Santo Antonio. Also known as the Ginjinha Espinheira bar, it offers samples to visitors, as it did to us.
…then we crossed Largo São Domingos to visit
Igreja de São Domingos, dedicated in 1241 and, at one time, the largest church in Lisbon and host to many Portuguese royal weddings. It is not anymore, however, a place of richness and splendour but rather bears visible scars of having survived a succession of extraordinary calamities, both natural and man-made. In 1506 on a Sunday Mass in April when believers were praying for the end of the drought, hunger and plague that ravaged Portugal at the time, one believer claimed to have had a vision of Christ, interpreted by other Catholics as a miracle. When a recent Jewish convert explained the “miracle” as a light reflection, however, the crowd turned on him and beat him to death. Thereafter followed three days in which hundreds of Jews, deemed heretics, were tortured and killed. In 1531 the church was badly damaged by an earthquake. In the 1755 earthquake, only the sacristy and altar survived. Rebuilding began quickly but wasn’t completed until 1807. Then in 1959, a fire, which killed two firefighters and took more than six hours to extinguish completely gutted the church, destroying many important paintings and statues. In 1994, the church reopened but with many signs of the fire deliberately left exposed on the walls. One description likens it to “a crude preparatory drawing sketched in charcoal,” and “stark and battered, bereft of its carved, gilded and painted woodwork, … smooth statuary and precious marbles.” Today the church is a National Monument paired with, in the square outside, a monument to the victims of the Lisbon Massacre, also known as the 1506 Easter Slaughter.
…we continued eastward along R. Barros Queiros to …
Praca Martim Moniz, a contemporary rectangular multi-purpose square at the centre of the city’s most multi-ethnic neighbourhood. It is the terminal of the famous Tram 28, a vintage tram which takes passengers from the city center up through the narrow maze of streets below St. George’s castle. And it has been revived recently as a street food market, with several stalls with terraces offering national cuisines from the cultures represented in the surrounding neighbourhood—Chinese, Indian, African, and others. At the south end of the square a set of water fountains in the plaza floor, connecting to a wall with crennellations resembling medieval helmets reference the city’s old wall that climbed the hill from here. Martim Moniz, the square’s namesake was a Portuguese knight of noble birth, whose heroism in the Siege of Lisbon in 1147 led by the Christian King Afonso I of Portugal enabled the eventual capture of the São Jorge Castle. As the defending Moors were attempting to close the castle doors, Moniz lodged himself between the heavy doors, thereby giving his fellow soldiers time to arrive, breach the doors, and capture the castle. In honour of his heroism and sacrifice, this entrance to the castle was named Porta de Martim Moniz (Gate of Martim Moniz). Elsewhere in Lisbon, several other monuments and parks bear his name. The walls of the metro station bearing his name feature a stylized graphic depiction of the event. Tourist reviews of the square are mixed, as are assessments by locals of its relevance to and authentic integration with its surrounds. I thought it was memorable as a contemporary and spacious oasis and I liked the aesthetics of the south end— a neat way to bring history to life.
…then we crossed through the Centro Comercial Mouraria shopping mall into the narrow Rua do Capelão for our walk on the street considered to be “the street of Fado.” Decorated with wall paintings of famous Fado artists, sculptures, murals, and plaques, the sense of historical importance in this otherwise modest neighbourhood is palpable. One of the plaques reads as follows:
The Street of Fado
Closely associated with Fado, Capelão Street is the mythical centre of Mouraria. Here lived the most famous Fado singer of the 19th century, Maria Severa, a true legend of this popular style, so typical of Lisbon. A modest area, as evidenced by its plain architecture, this neighbourhood acquired a romantic aura, celebrated in poems and verses created and sung by the poorer classes. Despite having evolved since its early days, Fado, which is currently considered part of the World’s Intangible Cultural Heritage, continues to be deeply grounded in the popular traditions of Mouraria and other typical Lisbon neighbourhoods.
‘Fado’, as well as denoting a musical genre, is also the Portuguese word for ‘fate’, allowing a potential double meaning in many songs that use the word. While this neighbourhood of Lisbon is reliably considered to be the location of its origins, Fado historian and scholar Rui Vieira Nery has said “the only reliable information on the history of Fado was orally transmitted and goes back to the 1820s and 1830s at best. But even that information was frequently modified within the generational transmission process that made it reach us today.” It is a song form with a traditional structure but unlimited subject matter. That said, however, it is commonly thought to be “characterized by mournful tunes and lyrics, often about the sea or the life of the poor, and infused with a sentiment of resignation, fatefulness, and melancholia. This is loosely captured by the Portuguese word saudade, or “longing”, symbolizing a feeling of … permanent, irreparable loss and its consequent lifelong damage.” Fado performers in the middle of the 19th century were mainly from the urban working-class—sailors, bohemians, courtesans, who both sang and danced. During the second half of the 19th century, the dance rhythms faded away, the performers becoming merely singers (fadistas). As noted, the 19th century’s most renowned fadista was Maria Severa. In the 20th century, Amália Rodrigues, known as the “Rainha do Fado” (Queen of Fado) popularized fado worldwide. When she died in October 1999, aged 79, she had sold over 30 million records worldwide, and she remains the best-selling Portuguese artist in history. Today, Fado performances may be accompanied by a string quartet or even a full orchestra.
… then we wound through more narrow streets below the São Jorge Castle, passing by
an outdoor African Restaurant and buildings decorated with black and white photographs of residents applied directly on the surface (like modern frescoes) by Camilla Watson. (We may also have passed by her studio at 611, Largo dos Trigueiros.) Her website— http://camillawatsonphotography.net, describes the focus of her photography as bringing “the past into the present in a way that is visual, creative and accessible to all; especially in historic neighbourhoods and in areas in a process of change.” Her first project, “A Tribute” is of the elderly in her studio’s neighbourhood. Another ‘community project’ is ‘Retratos de fado—a tribute to Mouraria’ focusing on history, community, and fado in Mouraria. Her recent ‘Alma de Alfama’ is an outdoor exhibit of the most traditional figures in the Alfama neighbourhood. In explaining how Lisbon became such an important subject for her she says, in a tribute that sums up the city’s charms so eloquently:
I passed through Lisbon for the first time in 2007 on my way for an assignment in São Tomé, and the city grabbed me immediately. Here I was amidst seven hills, a magnificent river, the sea, a castle, alleys, tiny squares and extra-ordinary architecture. To top it all, the magnificent light reflecting off the city’s stone, and surrounding waters. I felt I had come home. This city is both mysterious and magical. You think you have discovered it only to find another secret garden, an alley leading to a place you had never heard of, or another panel of century old tiles hidden behind overgrown vines. The architecture and the light will always be here, however people come and go, and as a photographer it is the charismatic figures of the oldest neighbourhoods I love and I am drawn to. Their spirits are in the walls, alleys and cobbles of Alfama and Mouraria.
…then we wound our way eastward to
Miradouro das Portas do Sol Observation Deck
and
Miradouro de Santa Luzi Deck for views of the Alfama district down to the river.
And then we walked downhill passing by (and did not go into) …
Lisbon Cathedral … the oldest church in the city, first constructed starting in 1147, the year Lisbon was reconquered by an army composed of Portuguese soldiers led by King Afonso Henriques and North European crusaders taking part on the Second Crusade. An English crusader named Gilbert of Hastings became the bishop, and the new cathedral was located on the site of the main mosque of Lisbon. Over the centuries it has been severely damaged in many earthquakes, and then rebuilt, and then modified. Classified as a National Monument since 1910, today it is a mix of different architectural styles—Romanesque, Gothic, and Baroque: a Latin cross building with three aisles, a transept and a main chapel surrounded by an ambulatory. The nave is covered by barrel vaulting and has an upper, arched gallery (triforium). Light enters through the rose windows of the West façade and transept, the narrow windows of the lateral aisles of the nave and the windows of the lantern tower of the transept. The main façade is fortress-like, with two towers flanking the entrance and crenellations topping the walls. This menacing appearance, also seen in other Portuguese cathedrals of the time, is from the Reconquista period, when it doubled as a base to attack the enemy during a siege.
On its eastern side, the church is connected with a cloister. Starting in 1990, excavation of the central courtyard of the cloister has uncovered a Roman road with shops on either side, a part of a Roman kitchen, a “cloaca” (sewage system), and traces of later Visigoth buildings. A Moorish building with red walls related to the mosque on this site has also been uncovered. In the beginning of the 20th century, much of the neoclassical decoration from outside and inside of the cathedral was removed to restore the “mediaeval” appearance of the cathedral.
And, steps away, beside it to the west …
Santo Antonio Church, an 18th century Baroque Catholic church, said to be built on the site where Saint Anthony was born in 1195. Saint Anthony is the patron saint of Lisbon, Padua (Italy), many other places in Portugal, and in the countries of the former Portuguese Empire. In the 15th century, the site of the current church was occupied by a small chapel that was rebuilt in the early 16th century, during the reign of King Manuel I. In 1730, under King John V, the church was rebuilt again and re-decorated, only to be almost completely destroyed in the 1755 earthquake. After 1767, it was fully rebuilt in its present Baroque-Rococo design, created by architect Mateus Vicente de Oliveira. Pope John Paul II visited the church on May 12, 1982 inaugurating the statue of Saint Anthony (by sculptor Soares Branco) in the square in front of the church, and praying in the crypt marking the spot where Saint Anthony was born. Since 1755, every June 13th, Saint Anthony’s ‘patron saint day’, a procession leaves the church, passes by Lisbon Cathedral and winds through the slopes of the nearby Alfama neighbourhood. During the morning special bread is given to the oldest woman in each family. In the photographs that follow, the flowers on the walls of the church——more accurately, the wall of the church’s museum—are decorations for the upcoming June 13th celebration.
Starting with the little statue in front of Guadi’s house in Park Guell, Saint Anthony tracked us (or we tracked him) throughout our trip. Born Fernando Martins de Bulhões (15 August 1195) into a wealthy family in Lisbon, Saint Anthony was a well-educated Portuguese Catholic priest in the Canons Regular who chose to become a simple friar in the new Franciscan Order. His new vocation took him from Portugal to Morocco where he became ill. His attempted return sailing home went off course taking him first to Sicily and then Tuscany where he lived for the remainder of his life in the rural hermitage of San Paolo near Forlì, Romagna. He died of ergotism on the way to Padua on 13 June 1231 at the Poor Clare monastery at Arcella (now part of Padua), aged 35. Noted by his contemporaries for his eloquent preaching, expert knowledge of scripture, and love for and devotion to the poor and the sick, he was one of the most quickly canonized saints in church history. Centuries later, Venerable Pope Pius XII proclaimed Anthony a Doctor of the Church, attributing to him the title Doctor Evangelicus, since “the freshness and beauty of the Gospel emerge from [his] writings.” He is the patron saint of lost things, having had his prayers answered for the return of his psalter, taken by a novitiate, and he is also the marriage saint, due to legends of him reconciling couples. He is often portrayed holding a white lily and the Christ child symbolizing his purity and devotion.
Up to
Confeitaria Nacional (off the Praca da Figueira)
(Paraphrased from the CN website): “An ornate pastry shop with cream-colored walls trimmed in gold and overlooked by a mirrored ceiling, the Confeitaria Nacional opened in 1829 in a stately corner building on the “Praça da Figueira” square. It is still run by the descendents of its founder, Balthazar Roiz Castanheiro. It is arguable which is more ornate, the shop’s exterior or the pastries inside. The traditional Portuguese Christmas cake Bolo-Rei (King’s Cake) was brought to Portugal by Confeitaria Nacional’s original founder from the south of France. Based on the seasonal French favourite ‘Gateau des Rois,’ the Bolo-Rei is a bread-like cake with raisins, candied fruits, and nuts. At other times of the year, it is worth trying one of their popular pasteis de nata custard tarts…” which is what we had, along with coffee as the final treat of our tour with our guide Isabel. Our conversation kept her too long I think. We had so enjoyed our day with her, we were loath to say good-bye. Thank you Isabel!
Then we found our way down …
Rue de Prata to Praco Comercio, stopping at Comur to buy tinned fish …
then we walked over to the Time Out Market, which was closed (something for tomorrow’s agenda) …
and then we took the …
tram from Cais do Sodre home to the Belem station near our hotel.
A fantastic day!
DAY 11 Tues May 29, 2018 - Sintra Royal Palaces
Sintra Royal Palaces Bus Tour
We booked a tour online that picked us up at our hotel, bussed us with a guide to the National Palace of Queluz and the Palace of Pena with an option for lunch in Sintra, which we purchased. As this tour requested, we confirmed our booking a few days in advance. From the time of our morning pick-up to our afternoon drop-off the tour was just as promised.

1. National Palace of Queluz
The Palace of Queluz (Palácio de Queluz), one of Lisbon’s major tourist attractions was designated a National Monument in 1910 and has been a member of the Network of European Royal Residences since 2013. It dates back to the 18th-century when it was originally built as a summer retreat for Dom Pedro of Braganza, later to become the husband of and then king consort to his niece, Queen Maria I. One of the last great Rococo buildings to be designed in Europe, work on it began in 1747 under Portuguese architect Mateus Vicente de Oliveira. Although often referred to as the ‘Portuguese Versailles’ this comparison is inapt. Versailles, having been built and dedicated to exhibiting in stone “all the glories of France,” has ‘an aura of majesty’ whereas the far smaller Queluz Palace is “exquisite rather than magnificent,” like “a very expensive birthday cake” reflecting the final extravagant period of Portuguese culture that followed the discovery of Brazilian gold in 1690. Queluz is a revolt against the earlier, heavier, Italian-influenced Baroque which preceded the Rococo style throughout Europe. And its extravagant, whimsical architecture reflects the politics and social events of Portugal during this era, the intentionally carefree and flamboyant lives led by its royal occupants while others—i.e., the Marquis of Pombal—attended to the serious affairs of state.
Work on the palace had been ongoing for eight years when the Great Earthquake of 1755 halted it, the labourers being required for city reconstruction. This urban rebuilding process stimulated the development of the arts in Portugal, a development all to the benefit of Queluz when work recommenced in 1758. For earthquake resistance, the design was changed to more structurally stable long, low buildings. As a result, viewed from a distance the palace resembles long enfilades (an interconnected group of rooms arranged usually in a row with each room opening into the next) linked by higher pavilions (a usually highly decorated projecting subdivision of a building) rather than one large single building.
Like most guided tours through monumental sites, navigation is strictly a matter of sticking with your guide although, here, because of the long enfilades, long stretches were almost self-guiding, the lined-up series of doorways giving a view of the run down to the turning point. Queluz has five such long stretches: rows of rooms starting with the large public spaces leading to private apartments, the whole sawtooth line-up wrapping the two large interior gardens, the New or Malta Garden, and the hanging Garden or Neptune’s Garden. The official website: www.parquesdesintra.pt/en/parks-and-monuments/national-palace-and-gardens-of-queluz/ lists the following line-up on its ‘Recommended Visit’ page:
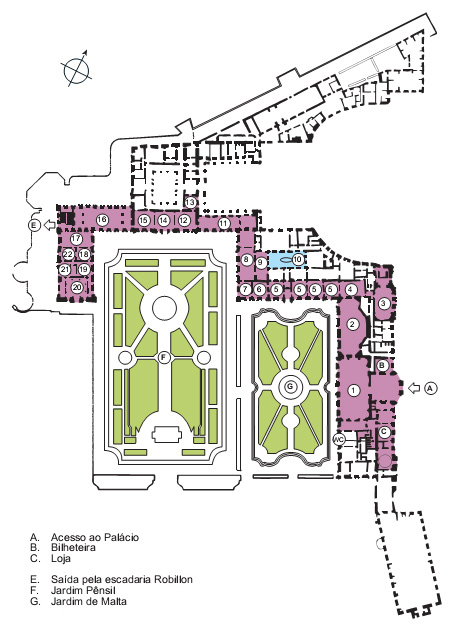
1. Throne Hall
2. Music Room
3. Chapel
4. Lantern Room
5. Princess Maria Francisca Benedita’s Apartments
6. Smoking Room
7. Coffee Room
8. Dining Room
9. Porcelain Room
10. View of the Otter Patio
11. Tiled Corridor
12. Torch Room
13. King José style bedroom
14. Archers’ Room
15. Private Room
16. Hall of the Ambassadors
Robillion Pavilion
17. Dispatch Room
18. Ladies-in-Waiting Room
19. Tea Room
20. Don Quixote Room
21. Oratory
22. The Queen’s Bedroom
23. The Queen’s Dressing Room
As we worked our way through the palace interior, we saw gilded woodcarvings and papier maché decoration, walls lined with mirrors or paintings or tiles, sparkling and decorative chandeliers, and other treasures originating from the royal collections, all showcasing the sophistication and luxe of the Palace’s golden age. The interior and the gardens are also nicely linked, large sculptured windows in the exterior walls of the state rooms, the chapel, and the private apartments framing views of the gardens, well and extensively used for festivities, dances, theatrical performances, concerts, games, and equestrian and firework displays. The route through the interior ends at the scenic ‘Lions Staircase’ off the ‘Robillion Pavilion’ leading outside to the monumental ‘Tiled Canal’, a long artificial canal, decorated with large panels of tiles depicting sea ports and chivalrous scenes, in which members of the Royal Family could ride in gondolas while listening to music.
In 1777, Maria became the first undisputed queen regnant of Portugal and the Algarves, and her husband became King Peter III. Her first act as queen was to dismiss the popular Secretary of State of the kingdom, the Marquess of Pombal, and thereafter Peter III and Maria I ruled jointly using the partially completed Queluz as a retreat from the affairs of state. Queluz’s role as a haven was short-lived, however. Peter III died in 1786, Maria descended into madness, and Queluz became her home and hiding place. In 1794, following the destruction by fire of the Ajuda Palace, it also became the official residence of Maria’s son and his family, the Prince Regent John VI until, with Maria, they fled to Brazil to escape the Napoleonic invasion of Portugal in 1807. Maria lived in Brazil for eight years, incapacitated by mental illness until her death in 1816 at the Carmo Convent in Rio de Janeiro at the age of 81. Prince Regent John VI was then acclaimed king of Portugal, Brazil, and the Algarves. Maria’s body was returned to Lisbon for internment in a mausoleum in the Estrela Basilica, which she had helped found. Maria is greatly admired in both Brazil and Portugal for the tremendous changes and events that took place during her reign. In Portugal, she is celebrated as a strong woman, her legacy celebrated particularly at Queluz where a large statue of her stands in front of the palace, and a pousada near the palace bears her name. She is also admired in Brazil as a key figure, albeit through her son’s regency, in its eventual independence and in the creation of many of Brazil’s national institutions and organizations.
From 1826 onwards, the Palace lost favour with the Portuguese royals until, in 1908, it became the property of the state. In 1934, fire gutted one-third of the interior requiring extensive restoration.
Since 1940 it has been a public museum showcasing much of the royal collection, including furniture, Arraiolos carpets,—embroidered wool rugs inspired by Persian carpets made in the town of Arraiolos, Portugal, since the middle ages—paintings, and Chinese and European ceramics and porcelain. In 1957, the “Dona Maria Pavilion” built for Maria I between 1785 and 1792 by Portuguese architect Manuel Caetano de Sousa in the palace’s east wing was transformed into a guest house for visiting heads of state. The town square that the palace faces, “Largo do Palácio de Queluz”, remains relatively unaltered since the 18th century surrounded by the large houses that were once the homes of courtiers, and the quarters of the Royal Guard.
Queluz Gardens
The different green spaces form a unified whole with the building itself, whose façades face the upper “French-style” gardens (the Hanging Garden and the Malta Garden) and are then prolonged through the delicate parterres de broderie delineated by box-tree hedges.
Statuary, inspired by classical mythology, decorate and mark out the main axes of the ornamental gardens. The stone and lead sculptures were brought from Italy and England, the latter the work of the London-based artist, John Cheere. These gardens are separated from the adjacent gardens, as well as from the surrounding farm land and wooded areas, by stone balustrades with flower pots and statues.
A series of avenues radiate from the portico, in turn linked to others, forming a complex geometrical grid with lakes and fountains at its various intersections. Amongst the various highlights is the Medallions Lake, designed in 1764 by the French architect Jean-Baptiste Robillion, in the shape of an octagonal star.
The Portuguese School of Equestrian Art, founded in 1979, was housed in the Gardens of the National Palace of Queluz, to promote the teaching and practice of traditional Portuguese equestrian art. It continues the tradition of the Real Picaria, the equestrian academy of the Portuguese Court in the 18th century, using only Lusitano horses bred at the Alter Real Stud Farm. Now the school has performances and training sessions open to the general public at the Henrique Calado Riding Ring in Belem.
2. Lunch at Pateo do Garret
We purchased the lunch option on our tour—the only ones to do so!—so our guide took us up the hill to the restaurant the tour operator had selected, Pateo do Garret. The hill involved both a steep road and steps, but the final destination was a lovely, comfortable, ‘authentic’ Portuguese restaurant with a terrific view of Sintra and its surrounds: www.pateodogarrett.com.
The restaurant dates back to 13 February 1998. It is named after the writer, Almeida Garrett who used to frequent the nearby, now-named “Hotel Laurence” to write and drink coffee. João Baptista da Silva Leitão de Almeida Garrett, Viscount of Almeida Garrett (4 February 1799 – 9 December 1854) was a Portuguese poet, playwright, and novelist considered to have introduced romanticism into Portugal’s literature. He also served as a liberal politician and is considered, despite his aristocratic heritage, a true revolutionary and humanist.
We were seated by the window in a very pleasant, patio-like porch overlooking the view, and our multi-course lunch was very good. Our young server was Eastern European and eager to try out his English on us, also very good! I can’t say enough complementary things about Portuguese hospitality and sincere, effortless friendliness.
We did a bit of sight-seeing and window-shopping in Sintra before re-joining our group at a bus stop in the town centre for our trip up to the Palace of Pena.
A note on Romanticism
(Paraphrased from Wikipedia) Romanticism was an artistic, literary, musical and intellectual movement that originated in Europe toward the end of the 18th century, and in most areas peaked in the first half of the 19th Century. Romanticism emphasized emotion and individualism, glorified the past—although preferring the medieval to the classical, and nature. In many respects it was a reaction to certain significant precursors: the Industrial Revolution, the aristocratic social and political norms of the Age of Enlightenment, and the scientific rationalization of nature—all components of modernity. Romanticism inspired literature, the visual arts, and music, but also had a major impact on historiography, education, the social and the natural sciences. Politics was also influenced by Romanticism: liberalism, radicalism, conservatism, and nationalism all absorbed or reacted to Romantic ideas about the classic Western traditions. It is a vast topic, but one of the most succinct summaries I have read is from Isaiah Berlin, writing as follows:
“In the realm of ethics, politics, aesthetics it was the authenticity and sincerity of the pursuit of inner goals that mattered; this applied equally to individuals and groups – states, nations, movements. This is most evident in the aesthetics of romanticism, where the notion of eternal models, a Platonic vision of ideal beauty, which the artist seeks to convey, however imperfectly, on canvas or in sound, is replaced by a passionate belief in spiritual freedom, individual creativity. The painter, the poet, the composer do not hold up a mirror to nature, however ideal, but invent; they do not imitate (the doctrine of mimesis), but create not merely the means but the goals that they pursue; these goals represent the self-expression of the artist’s own unique, inner vision, to set aside which in response to the demands of some “external” voice – church, state, public opinion, family friends, arbiters of taste – is an act of betrayal of what alone justifies their existence for those who are in any sense creative.”
Ultimately, says Berlin, romanticism disrupted for over a century, “the classic Western traditions of rationality and the idea of moral absolutes and agreed values, leading to “something like the melting away of the very notion of objective truth”, and, hence not only to nationalism, but also fascism and totalitarianism, with a gradual recovery coming only after World War II.”
Another excellent summation (also from the Wikipedia article on Romanticism) is the following: “Arthur Lovejoy attempted to demonstrate the difficulty of defining Romanticism in his seminal article “On The Discrimination of Romanticisms” in his Essays in the History of Ideas (1948); some scholars see Romanticism as essentially continuous with the present, some like Robert Hughes see in it the inaugural moment of modernity, and some like Chateaubriand, Novalis and Samuel Taylor Coleridge see it as the beginning of a tradition of resistance to Enlightenment rationalism—a “Counter-Enlightenment”—to be associated most closely with German Romanticism. An earlier definition comes from Charles Baudelaire: “Romanticism is precisely situated neither in choice of subject nor exact truth, but in the way of feeling.”
3. The Palace of Pena
The Pena Palace (Palácio da Pena) is a Romanticist castle in São Pedro de Penaferrim, in the municipality of Sintra, Portugal. It stands on the top of a hill in the Sintra Mountains above the town of Sintra, and on a clear day it can be easily seen from much of Lisbon’s metropolitan area. It is a national monument—one of the major expressions of 19th-century Romanticism in the world, a UNESCO World Heritage Site, and one of the Seven Wonders of Portugal. It is also used for state occasions by the President of the Portuguese Republic and other government officials.
Pena, as it appears today, is the legacy of Dom Fernando (29 October 1816–15 December 1885), an Austrian prince of the House of Saxe-Coburg and Gotha-Koháry, and King of Portugal jure uxoris as the husband of Queen Maria II, from the birth of their son in 1837 to her death in 1853. (Under Portuguese law, he acquired the title ‘King of Portugal’ only after the birth of his son in 1837.) As with much of the ruling class of the 19th century, he was related to many of the great royal families of Europe including Queen Victoria (his first cousin) and King Leopold I of Belgium (his nephew). King Ferdinand II, a champion of the arts, continues to be commonly referred to as the ‘Artist King’. Ferdinand’s reign ended with the death of his wife in 1853, but he served as regent for his son and successor, King Pedro V, until 1855. He and Maria founded the House of Braganza-Saxe-Coburg and Gotha, which would rule Portugal until the 1910 revolution.
TIMELINE of the Pena Palace
Middle Ages — A chapel dedicated to Our Lady of Pena is built on the top of the hill above Sintra following a local apparition of the Virgin Mary. ‘Penha’ is the Portuguese word for the huge boulders dotting the top of the hill on which the chapel is constructed.
1493 — King John II, accompanied by his wife Queen Leonor, makes a pilgrimage to the site to fulfill a vow.
1511 — John’s successor, King Manuel I, orders the construction of a monastery on the site which is donated to the Order of Saint Jerome. For centuries Pena remains a small, quiet place for meditation, housing no more than eighteen monks. The monastery consists of the cloister and its outbuildings, the chapel, the sacristy and the bell tower, which today form the northern section of the “Old Palace” part of the Pena National Palace.
Early 18th Century — The monastery is severely damaged by lightning.
1755 —The Great Earthquake reduces the monastery to ruins. Nonetheless, the chapel and its works of marble and alabaster attributed to Nicolau Chanterene escape without significant damage. Thereafter, for many decades the ruins remain untouched.
1838—King (consort) Ferdinand II decides to acquire the ruined monastery, all of the surrounding lands, the nearby Castle of the Moors, and a few other estates in the area with the idea of transforming the ruins into a palace to serve as a summer residence for the Portuguese royal family. The project begins with refurbishing the whole of the upper floor of the monastery, replacing the fourteen monastic cells with larger-sized rooms and covering them with the vaulted ceilings still in place today.
1843 — Ferdinand decides to enlarge the palace by building a new wing—the New Palace—with even larger rooms, including the Great Hall, ending in a circular tower next to the new kitchens. This work is directed by Lieutenant-General and mining engineer Wilhelm Ludwig von Eschwege, a German amateur architect. It is a wild architectural fantasy in an eclectic style full of symbolism, comparable to the castle Neuschwanstein of King Ludwig II of Bavaria. The palace is meant to be visible from any point in the park.
1842(–1854) —Ferdinand and Queen Maria II intervene decisively on matters of decoration and symbolism. The King suggests vault arches, and medieval and Islamic elements, and he also designs the ornate window in the main façade inspired by the chapter house window of the Convent of the Order of Christ in Tomar.
1847 — Pena construction is almost completed.
1853 — Queen Maria II dies during the birth of her eleventh child and Ferdinand becomes regent until his eldest son, Pedro attains suitable age to rule. (Ferdinand lives the remainder of his life in Pena away from the pressures of political life.)
1869 — Ferdinand, an avid support of the arts including opera, meets Elise Hensler, a 24-year-old Swiss opera singer fluent in 7 languages, and they marry in June. As with Ferdinand’s first marriage, this marriage is also a happy one but produces no children.
1885 — Ferdinand dies at the age of 69 on 15 December 1885, and his tomb is next to Queen Maria II in the Pantheon of Braganza in the Monastery of São Vicente de Fora, Lisbon.
After 1885 — The palace passes to Elise Hensler, Countess of Edla. She then sells it to King Luís, who retrieves it for the usage of the royal family.
1889 — The Portuguese State purchases the palace, which, after the 1910 Revolution is classified as a national monument and transformed into a museum.
1910 Oct 05 — When the revolution begins on this night with gunfire in Lisbon, Queen Amélia, and her mother-in-law Queen Maria Pia are at the Pena Palace. On hearing news of the revolt (the telephone perhaps?), they immediately leave the Palace for Lisbon, and thereafter Portugal to live exiled for the remainder of their lives. At the invitation of Prime Minister Salazar at the end of the Second World War, Amélia visits Portugal on 19 May 1945, during which time she visits the Palace of Pena to see her old employees. Accounts of her visit say “she made a pilgrimage through the rooms of the palace, remembered that everything she loved was not there any more. She ended the visit crying at the Palace’s chapel.” Amelia is also buried next to her husband and sons (and Ferdinand) in the Pantheon of Braganza in the Monastery of São Vicente de Fora, Lisbon. On her tomb is written: “Here rests in God, D. Amelia of Orléans and Bragança, Queen on the Throne, in Charity and in Pain.” (The story of Amélia’s life is extraordinary!)
The Palace of Pena stands atop the second highest peak in the Sintra hills. Situated in the eastern part of the Park of Pena, access requires traveling through the hills of the surrounding park to reach the steep ramp that, in turn, must be climbed to access the castle.
Pena has two wings easily denoted by their exterior colours: pink-red for the former Manueline monastery of the Order of St. Jerome, and ochre for Ferdinand’s ‘new’ wing built in the 19th century. These wings are ringed by a third structure, the fantastical surrounding walk-able walls comprising battlements, watchtowers, an entrance tunnel, and even a drawbridge. In accordance with the exotic taste of Romanticism, Pena is a profuse mixture of styles including the Neo-Gothic, Neo-Manueline, Neo-Islamic and Neo-Renaissance. It also echoes other prominent Portuguese buildings, such as Belém Tower. Indeed it is, both outside and in, a fairy tale palace!
Park of Pena
(paraphrased from Wikipedia) The Pena Park is a vast forested area covering over 200 hectares with over five hundred different species of trees collected from all over the world. It completely surrounds the Pena Palace and also includes luxuriant cultivated gardens.
At the same time as they created the palace, King Ferdinand II, assisted by the Baron von Eschwege and Baron von Kessler created the Park, which was also inspired by the exotic tastes of Romanticism. The trees include North American sequoia, Lawson’s cypress, magnolia and Western red cedar, Chinese ginkgo, Japanese Cryptomeria, and a wide variety of ferns and tree ferns from Australia and New Zealand, concentrated in the Queen’s Fern Garden (Feteira da Rainha). The Park has a labyrinthine system of paths and narrow roads, connecting the palace to the many points of interest throughout, as well as its two gated exits.
A fascinating construction at the Park’s western end is the Chalet of the Countess of Edla, also known as the House of Indulgence (Casa do Regalo.) Commissioned as a private summer residence, it is a two storey ‘cottage-like’ building, an alpine architectural folly.
4. Dinner ‘at home’ on the deck overlooking the Tagus River
All of us having seen Phil Rosenthal’s visit to Time Out Market Lisbon on his Netflix show, “Somebody Feed Phil”, somehow we managed to figure out that this very same market was across the street from the tram station that linked to our station— ‘Belem.’ All of us having enjoyed our big, multi-course lunch at Pateo do Garret, we all agreed shopping in this market for a light picnic dinner on H&F’s deck would be a great ending to another perfect day of sightseeing.
The following—a good summation of what Time Out Market Lisbon is all about — is what the Time Out website had to say about Time Out Market Lisbon on the occasion of its receiving the international Hamburg Foodservice Award—considered the “Oscar” of the European gastronomic and catering industry—on March 9, 2018:
Time Out, the global media and entertainment business, turned a historic market hall in Lisbon into Time Out Market, opening its doors in May 2014. A place that previously housed the city’s top vendors is now the world’s first food and cultural market bringing the best of the city together under one roof: its best restaurants, bars and cultural experiences, based on the editorial curation Time Out has always been known for. [In this] once neglected building and neighbourhood … Visitors can [now] choose from 32 restaurants and kiosks offering the city’s best food, enjoy drinks from eight bars and cafes, buy from five shops or attend cooking workshops in the Chef’s Academy or events in the Time Out Studio. Time Out Market Lisbon is also the only food hall with three Michelin-star chefs …With 3.6 million visitors in 2017, Time Out Market Lisbon is now arguably the most popular attraction in the city. … “Time Out Market is a Portuguese idea that is being replicated all over the world. This award represents the effort of the team in Portugal that came up with and believed in this idea, who are dedicated every day to ensuring that visitors find the best of the city together under one roof.”
We were there between 4 and 5 pm on a Tuesday and, yes, it was crowded—about what is shown in the attached photograph from the Market’s website. But not so crowded that we weren’t able to have a good look in most of the ‘kiosks,’ and shop for all the delicious things we bought, including some excellent and very inexpensive wine. The crowds also make for a high energy atmosphere. Next visit, I hope to find myself, at some point, seated and eating in the market along with everyone else.
The black and white graphics in the market are terrific. Note the photo of the graphics for the washrooms. Fun stuff!
As luck would have it we picked a night when the moon was full. It appeared from behind the dark grey clouds in a navy blue sky directly over the Cristo Rei statue on the south side of the Ponte 25 de Abril. It was breathtaking. I thought I had taken photos but perhaps I am mis-remembering. It was mesmerizing, that I do recall, sitting on the deck, sipping delicious wine, just staring at the moon.
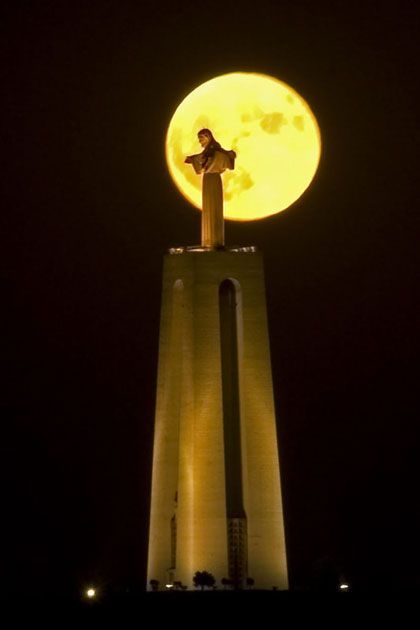
DAY 12 Wed May 30, 2018 - Lisbon: Popular Art Museum, National Coach Museum, and the Monument to the Discoveries
After three, very full, pre-set days in Lisbon, we were ready for a more leisurely pace, and a plan with room for spontaneity. Our goal was to visit a few of the smaller museums in Belem, and to lunch at the world-famous Pasteis de Belem. And somewhere in this mix, I also wanted to re-visit the nearby Hotel Palácio do Governador where Barney and I stayed during our 2017 visit. … So, with no advance tickets, no timetable, and perfect weather for walking, off we went.
1. Museum of Popular Art (Museu de Arte Popular)
This little riverside art museum, a neighbour of our hotel, is easily overshadowed by its across-the-street neighbour, the wonderful Berardo Collection Museum (Museu Coleção Berardo), which I visited during my 2017 trip to Lisbon. But this time, bedecked with billboard style signage advertising an Escher exhibition, it was harder to overlook. The online reviews were highly complimentary, and since it seemed small-ish enough for our morning, in we went.
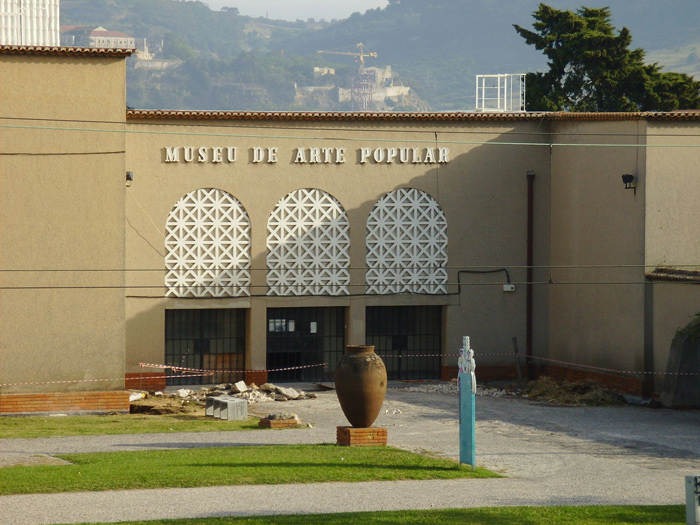
A brief history of the museum
The Museu de Arte Popular, was originally designed by Veloso Reis and João Simões as the popular life pavilion (Secção da Vida Popular) for the Portuguese World Exhibition (Exposição do Mundo Português), which opened in June 1940—the same exhibition for which the original Monument to the Discoveries was constructed as a temporary beacon. (Odd to think of a World Exhibition going ahead during the Second World War but Portugal, thanks to the clever maneuverings of its prime minister, António de Oliveira Salazar did manage to remain neutral.) In 1948, the pavilion was renovated and inaugurated as a museum for the display of Portuguese folk art from the various regions of the country: five rooms representing Douro and Minho, Tras-os-Montes, Algarve, Beiras, Extremadura and Alentejo. The building’s exterior was also designed in a rural Portuguese style. Today this collection is in the Museu Nacional de Etnologia, thereby opening up the Popular Art museum for traveling exhibitions like “Escher Lisboa.” The original murals still decorate the reception area. While reviewers were uniformly enthused about the Escher exhibition, a few commented on the state of the facilities, their need for ‘TLC’, cleaner washrooms, and air conditioning. I concur … and I hope this little pavilion museum can be preserved and improved. It has a ‘killer’ location, and is a good fit for smaller exhibitions, a welcome treat after a steady diet of the massively magnificent but exhausting ‘must-see’ galleries and monuments.
The Escher Lisboa Exhibition
Maurits Cornelis Escher (17 June 1898 – 27 March 1972) was a Dutch graphic artist perhaps best known for his mathematically-inspired woodcuts, lithographs, and mezzotints. His best-known work features mathematical objects and operations including impossible objects, explorations of infinity, reflection, symmetry, perspective, truncated and stellated polyhedra, hyperbolic geometry, and tessellations. Although Escher believed he had no mathematical ability, he interacted with mathematicians, and carried out his own research into tessellation. Early in his career, inspired by nature, he made detailed drawings of insects and plants which he incorporated into larger works. He traveled in Italy and Spain, sketching buildings, townscapes, architecture, and the tessellated tilings in the Alhambra and the Mezquita of Cordoba, which sparked his life-long interest in their mathematical structure. The audience for his work included scientists and mathematicians, especially after it was featured by Martin Gardner in his April 1966 Mathematical Games column in Scientific American. The graphic strength of Escher’s work recommended much of it for ‘popular culture’ applications such as book and album covers. And he was one of the major inspirations of Douglas Hofstadter’s Pulitzer Prize-winning 1979 book Gödel, Escher, Bach. Of this work, Wikipedia says: “By exploring common themes in the lives and works of logician Kurt Gödel, artist M. C. Escher, and composer Johann Sebastian Bach, the book expounds concepts fundamental to mathematics, symmetry, and intelligence. Through illustration and analysis, the book discusses how, through self-reference and formal rules, systems can acquire meaning despite being made of “meaningless” elements. It also discusses what it means to communicate, how knowledge can be represented and stored, the methods and limitations of symbolic representation, and even the fundamental notion of “meaning” itself.”
The exhibition consisted of 200 Escher drawings and prints, combined with interactive exhibits, videos, and wall-mounted text presenting the chronology and objectives of the artist, and the development of his work in phases devoted to exploring various themes. The exhibition also included creations inspired by Escher’s works—commercially manufactured products decorated with his designs, printed textiles with Escher-like patterns, sweaters knit in Escher-like patterning, laser-lit adaptations of his drawings, and a recent piece in which ‘understudies’ completed a hitherto unfinished piece whose “fiendish complexity” even got the better of Escher.
What particularly delighted me were his early studies of the tiled tessellations in the Alhambra and the Mezquita. Having just seen these ourselves added impact all around. Escher’s careful sketches, beautiful in and of themselves, heightened my sense of the complexity and beauty of the tiling work we had seen.
2. National Coach Museum (Museu Nacional dos Coches)
Perhaps Queen Amélia of Orleans and Bragança, Princess of France, who married King Carlos I of Portugal thereby becoming Queen consort of Portugal had a premonition. Or maybe she was just housecleaning. Whatever the actual details of her motivation, she is credited with founding on May 23, 1905 Portugal’s Royal Coach Museum (Museu Nacional dos Coches) to display in Lisbon’s antique Royal Riding School, part of Belem Palace, the magnificent and extensive collection of carriages belonging to the Portuguese royal family and nobility. It is a unique collection, unequaled in the world, providing museum-goers with the opportunity to see the development of carriage technology in Europe from the late 16th through to the 19th century. Coaches, berlins, carriages, calashes, phaetons, litters, and sedan chairs—they come from everywhere: Italy, France, Spain, Austria, England, and Portugal, of course. What dazzles, though, is the fine craftsmanship, and amazing quality of the applied decorative arts on the many exquisite ‘vehicles’ on display including the sculpture, gilt work painting, decorative textiles, and leather work.
On May 23, 2015 (110 years to the day) the Museum opened a brand new contemporary style building designed by the Pritzker Prize-winning Brazilian architect, Paulo Mendes da Rocha. While the old building still houses several examples and may be visited on its own—we did not do this alas!— these new premises accommodate accessories and carriages not previously on display, and allow for more viewing space around some of the really spectacular vehicles that were moved here. Sunlight through windows is always problematic for historical collections of any type, but a particularly nice feature of this building is the one long horizontal window in the east wall (I’m guessing?), a subtle reminder of the way coach, carriage, and car windows have so framed our world for all these centuries of four-wheeled, ‘horse-powered’ travel.
The oldest carriage in the collection belonged to Philip II of Spain (1581 – 1598). One of the most rare items is a late 16th/early 17th-century traveling coach used by King Philip II of Portugal (Philip III of Spain) to come from Spain to Portugal in 1619. The three carriages that belonged to Pope Clement XI are here. Constructed in Rome in 1715, they are designed in an un-missable Baroque Italian style, decorated with paintings and exuberant gilt woodwork, the most impressive of these being a ceremonial coach given by Pope Clement XI to King John V in 1715. There are other related objects in the collection: ceremonial uniforms and boots, horns and luggage designed for carriage travel. And finally, at the end, the first ‘horseless carriage’ a plain understated little vehicle that nevertheless sends all the magnificence preceding it permanently into the garage of yesteryear.
I have one quibble: the signage. You need to work too hard to find out what you are looking at, and the English text is problematic. Perhaps the audio packs are a cure for this but I have difficulty using these because of my hearing aids so I am at the mercy of signage. I tried to link my photos to the signs, and I have tried to order these properly in the gallery above, but I’m not confident things are properly identified. I should have purchased the directory but didn’t want to pack it home. I assumed the collection would be photographed and labelled online, similar to what most major art galleries offer. I hope this is a future project. It will not discourage visitors. If anything they will be more motivated to see the ‘genuine articles’, full of the magical dust of history.
… And as to Queen Amélie’s premonition about carriages: On 22 May 1886, Amélie married Carlos, Prince Royal of Portugal, the eldest son of King Luís I of Portugal and Maria Pia of Savoy, hence the heir apparent. She was almost twenty-one years old, he almost twenty-three, and the marriage had been arranged by their families. But, over time, it more or less worked, and they had three children: Luís Filipe, Duke of Braganza (21 March 1887 – 1 February 1908), Infanta Maria Anna of Portugal (born and deceased on 14 December 1887), and Manuel II of Portugal (15 November 1889 – 2 July 1932). On 19 October 1889, on the death of his father, Carlos became king, and Amélie the new queen consort of Portugal. The popularity of the Portuguese monarchy was, however, on the wane. A bankrupt economy, industrial disturbances, socialist and republican antagonism, press criticism, and Carlos’ numerous extra-marital affairs were all exacerbating factors.
On 1 February 1908, the royals— Carlos, Amélie, and their two sons— were returning from the palace of Vila Viçosa — the seat of the House of Braganza about about 150 km (93 miles) east of Lisbon — to the Palace of Necessidades in Lisbon in an open carriage. On arriving in the city, the carriage passed through the Rua do Arsenal (Arsenal Street), and then, while crossing the square and turning, was fired upon by at least two men in the crowd, Alfredo Luís da Costa, and Manuel Buiça, and possibly others. The King died immediately, the Prince Dom Luís, his heir, was mortally wounded, and Infante Dom Manuel was hit in the arm. Queen Amélie attempted to shield and defend her youngest son, the new king Manuel II with the bouquet of flowers she had in hand. She was the only one to emerge from this horrific episode unharmed, and one account I have read suggests she could have identified more of the assailants but chose not to do so, both for her son’s and her own protection. The two assassins, killed instantly by members of the royal bodyguard, were identified as members of the Portuguese Republican Party, and of the masonic left-wing organization Carbonária. The next day, Manuel became king of Portugal, the last of the Braganza dynasty. As previously noted, Manuel was deposed by a military coup, known as the 5 October 1910 revolution, which resulted in the establishment of the Portuguese First Republic. The Portuguese monarchy has never been restored thus making Amelie the last Queen consort of Portugal. She died, the last of her immediate family, at the age of 86 on 25 October 1951 in Le Chesnay, Yvelines, France.
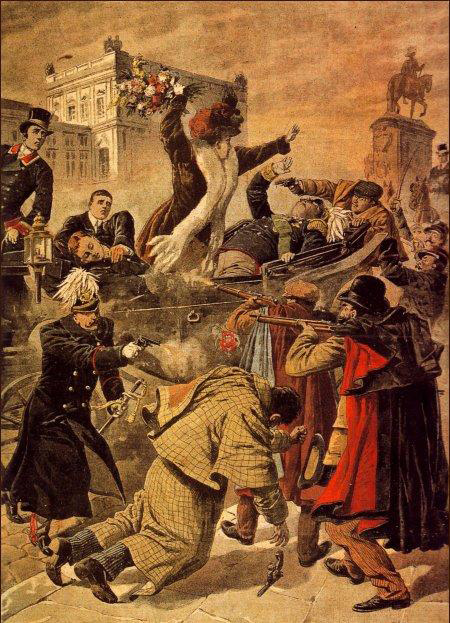
The ‘Reis & Rainhas de Portugal’ Painting Exhibition
After touring the whole main floor and seeing all of the collection, we went upstairs to see ‘Reis & Rainhas de Portugal’ (The Kings & Queens of Portugal), a series of painted portraits of all the Portuguese monarchs in chronological order, by Norberto Nunes, a Portuguese “designer, illustrator, director and painter.” I expected to whizz by a bunch of classically rendered, traditionally ‘regal’ portraits but Lisbon never fails to surprise and delight. The brochure images in the gallery below show what, in fact, was on display. I wish I had taken photos —maybe we couldn’t! … Such a great idea! A fun way to learn history, and a great fit with the line-up of the coaches having already introduced some of the monarchs here profiled.
A brief historical note: The monarchs of Portugal all descended from a single ancestor, Afonso I of Portugal, but when direct lines of succession ended another royal house assumed ascendancy, though all with Portuguese royal lineage. In total there were 37 monarchs from 4 royal houses so 37 paintings in total as well:
The House of Burgundy (1139–1383) – 9 kings: 4 named Alphonso, 2 named Sancho, 1 Denis, 1 Peter, and 1 Ferdinand.
The House of Aviz (1385–1581) – 9 kings: 3 named John, Alphonso V, then Edward, Emmanual, Sebastian, Henry and Anthony
The House of Habsburg (1581–1640) – 3 kings (All named Philip!)
The House of Braganza (1640–1910)— 14 kings: 4 named Peter, 3 named John, Alphonso, Joseph, Michael, Ferdinand, Louis, Charles and Emmanual, and 2 queens both named Mary.
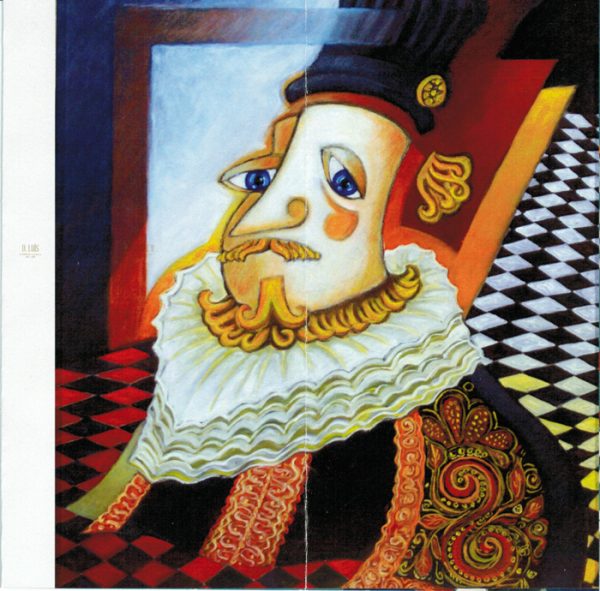
Each monarch had a nickname that attempted to encapsulate the character trait or accomplishment that best summarized him or her. Most of these were complimentary, except for Alphonso II known as ‘The Fat’, and poor Mary I who, despite being well-liked descended into a screaming madness that earned her the nickname, Mary The Mad. (Mary was the monarch who was hidden away in the Queluz Palace until her son spirited her out of the country to Brazil as Napoleon’s army marched in.)
3. Lunch
When we finished at the Coach Museum it was time for lunch. Pasteis de Belem was mere blocks away. Undeterred by the long line up outside at the ‘take-away’ window, we went inside the bakery, and snaked our way through various rooms of seated customers. The ‘welcome’ desk is outside one of the very large rooms at the back beside an outdoor patio. This configuration of the interior space hid the even longer line-up inside for a table. Almost instantly, and in unison we turned around. We retraced our steps across Rua de Belem, turned back along Rua Vieira Portuense, found the Restaurante Comptoir Parisien’s outdoor seating by the park, and plunked down for a delicious, leisurely lunch.
4. Monument to the Discoveries (Padrão dos Descobrimentos)
After lunch we wandered down through the park and the ‘squares’ to visit the Monument of the Discoveries (Padrão dos Descobrimentos), another next door neighbour on the northern bank of the Tagus River estuary. A pedestrian walkway under the tramline delivers you to the plaza at the base of the monument. The location is more than just symbolic, for this was where the ships of the Portuguese Age of Discovery (or Age of Exploration) during the 15th and 16th centuries departed to explore the seas with the hope of finding oceanic trade routes to India and the Orient.
The monument was originally conceived and constructed in 1939 to be temporary, part of an urban renewal project in connection with the World Exhibition of 1940. So, no surprise, in June 1943, it was demolished. But then, in 1958, the government decided to construct a permanent Monument to the Discoveries, a project it undertook between November 1958 and January 1960. The new monument was built out of cement and rose-tinted stone from Leiria; the statues were sculpted from limestone excavated from the Sintra area. The new project differed from the original 1940 model in its effort to also celebrate the fifth centennial of the death of Prince Henry the Navigator. It was inaugurated on 9 August 1960, one of several national projects celebrating this important fifth centennial, but wasn’t finished completely until 10 October 1960. In 1985, Public Works completed the cultural centre (Centro Cultural das Descobertas), which added public access to an observation deck at the top, an auditorium, and an exhibition hall. In April 2003, the management of the monument was transferred to a public company.
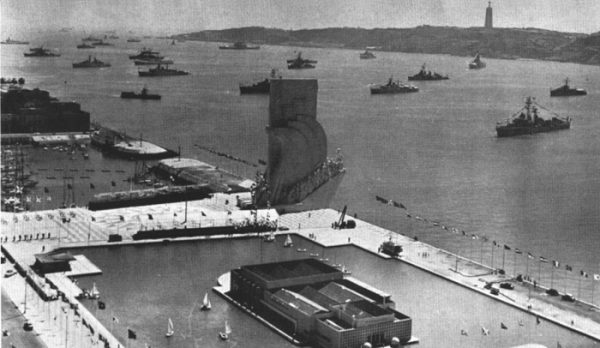
The foundational design elements of the monument consist of a mast (or Christian cross), billowing sails, and the prow of a caravel, the type of highly maneuverable sailing vessel that facilitated Portuguese exploration. On either side of this foundational slab, ramps join the ‘deck’ supporting the ‘mast’ with the end of the prow. Along each of these side ramps are 16 sculpted figures —33 in total— representing significant figures from the Portuguese Age of Discovery: monarchs, explorers, cartographers, artists, scientists, and missionaries. Each figure, in turn, appears to be moving upwards towards the prow heading out into unknown seas. In keeping with his role as the inspiration and promoter of this world-changing effort, Prince Henry is the towering lone figure at the prow. Flanking the staircase on the northern façade are two inscriptions in metal:
• on the left, over a metal anchor— “AO INFANTE D. HENRIQVE E AOS PORTVGVESES QVE DESCOBRIRAM OS CAMINHOS DO MAR” (To Prince Henry and the Portuguese that Discovered the Roads of the Sea);
• on the right over a crown of laurel— “NO V CENTENÁRIO DO INFANTE D. HENRIQVE 1460 – 1960” (On the Fifth centenary of Prince Henry 1460–1960).
The South African government gifted the construction of the square in front of the monument consisting of a 50-metre (160 ft) in diameter Rosa-dos-Ventos (compass rose) pieced from different types of limestone, including lioz, a rare type of beige limestone found only around Sintra. In the centre of the compass, a 14 metre-wide Mappa mundi traces the routes of Portuguese carracks and caravels during the Age of Discovery.
The observation deck reached via elevator and a small flight of stairs at the top provides panoramic views of the Tagus river, Belém and its many attractions, including the Belém Tower and the Jerónimos Monastery, both of which date from the Age of Discovery. Everything cooperated to make our observation deck viewing spectacular, including only a small number of other visitors.
Spontaneous, somewhat leisurely … mission accomplished today in Lisbon.
DAY 13 Thurs May 31, 2018 - Lisbon: Tile Museum and The Lisbon Oceanarium
Our plan for our final day in Lisbon was to go east up the Tagus north shore, first to the Museu Nacional do Azulejo, and then even further up river to the Parque das Nacoes and the Lisbon Oceanarium or the Oceanario. We could have traveled via tram but taxis are plentiful and inexpensive, and we wanted to save our energy for the sights. The guidebooks make it sound like these ‘sights’ are a significant distance away from the city centre. One in my collection describes them as “rather awkwardly located,” but they aren’t. (Just like Belem, in the other direction isn’t either.) Another one of Lisbon’s compelling features is its relative compactness. A 20-minute taxi ride seems to get you almost anywhere you want to go, and the traffic actually moves.
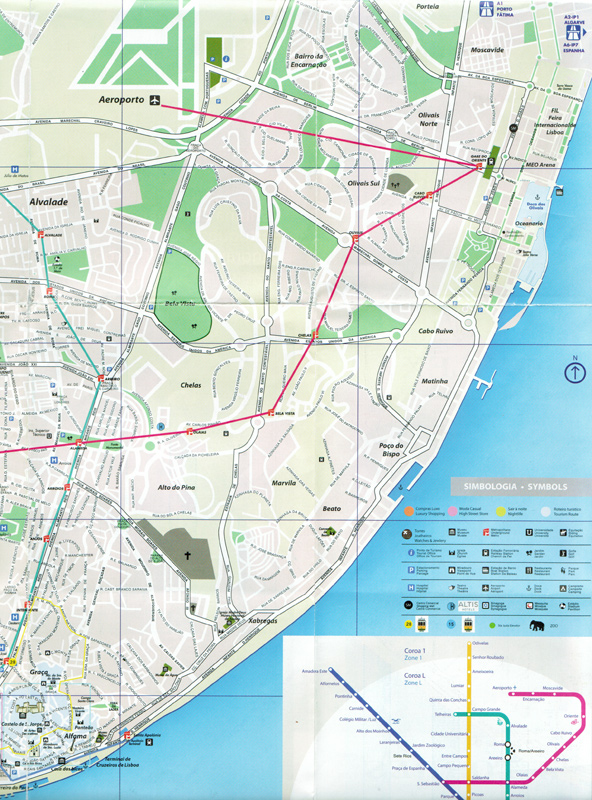
1. Museu Nacional do Azulejo
I missed seeing The National Tile Museum (The Museu Nacional do Azulejo) when we visited Lisbon in 2017 so it was high on my must-visit list this time. In Porto we had seen the massive Sao Bento Railway Station blue-and-white tiled walls, and, of course, we had noticed the extensive use of tiles almost everywhere we went in Lisbon. But there’s nothing like a dedicated museum collection to help you better understand and appreciate what you are seeing. There’s also the matter of Lisbon’s unique aesthetic, its ability to clothe itself in colour and pattern and yet retain an unfussy elegance and clean simplicity. I hoped the museum might help me understand how this delicate balancing act has been accomplished and perpetuated.
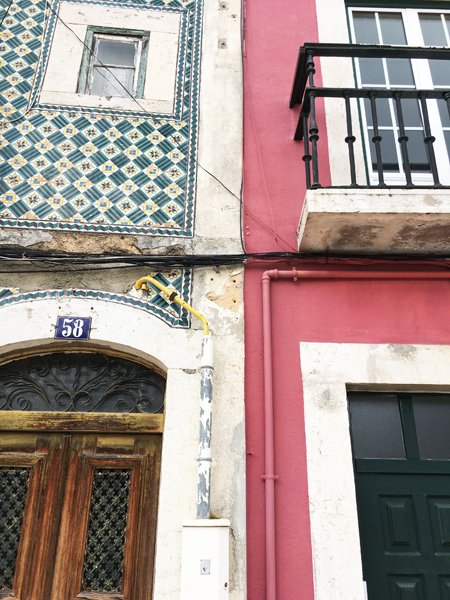
1.1 The Museum Building
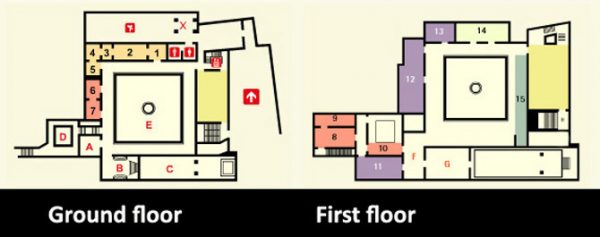
A — D. Leonor’s Chapel
B — Chapterhouse/lower choir
C — Church
D — The small cloister
E — Cloister
F — Saint Anthony’s Chapel
G — Choir
The Museum at Rua da Madre de Deus 4, riverside but for the railway tracks and Av. Infante Dom Henrique is housed in the former convent of Madre de Deus, (The Convent of the Mother of God, or Royal Monastery of Enxobregas) founded in 1509 by Queen Leonor (1458 – 1525), wife of D. João II. In her later years Queen Leonor was said to have lived in the convent dressed “almost as a nun.” Considered a great architectural work, it underwent several restorations during the reigns of D. João III, D. Pedro II, and D. João V, was damaged in the 1755 earthquake, and then closed in 1868 when the idea of converting it to a museum first materialized. Finally, in 1957-1958, on the occasion of the 500th anniversary of Queen Leonor’s birth the renovation began, leading to the founding of the museum in 1965 under the directorship of Santos Simões. In 1980 it joined the pantheon of Portuguese National Museums.
The building is a square cloister with the Church, the Chapterhouse, the Choir and two chapels on the south side. The two chapels, D. Leonore’s Chapel and St. Anthony’s chapel, in turn, are attached to another smaller set of cloisters on their west side. The entrance, which is at the northeast corner leads into a ticketing hall, washrooms, and a cafeteria. The north, west, and east buildings house the museum’s various exhibition spaces over three floors: the ground floor, the first floor, and, on the east side only, the second floor. Our visit began with moving through sequential ground floor exhibition spaces. We then toured the rectangular church decorated with paintings and tiles, the sacristy featuring a Brazilian wood display cabinet and carved wood frames with paintings, the high choir with rich carved gilt wood embellishments, the Chapel of Saint Anthony, an 18th-century Baroque space with a significant number of canvases by the local painter André Gonçalves (1685 – 1754). Then we moved through the picturesque Little Cloisters into more exhibition spaces. The final exhibition space is a large room on the second floor devoted to the magnificent ‘Great Panorama of Lisbon,’ a fitting end to this gem of a museum.
1.1 The Collection
Tiled surfaces are so ubiquitous in Portugal that you might think the Portuguese were the original discoverers of the potentialities inherent in baked, glazed clay. But tile making and tile decorating are pre-historic crafts that originated far inland from ocean-side Portugal. The question, of course, is why the Portuguese embraced them with such unique, inspiring, and dazzling results.
A brief history of coloured tiles or azulejos can be found on www.theculturetrip.com, paraphrased as follows:
Azulejos date as far back as the 13th century, when the Moors invaded the land that now belongs to Spain and Portugal, but they secured their foothold in Portuguese culture between the 16th and 17th centuries. The word azulejo stems from Arabic roots, meaning ‘small polished stone’. Originally they were fairly simple structures cut into geometric shapes in neutral tones.
It wasn’t until Portugal’s King Manuel I visited Seville and brought the idea back, that Portugal truly adopted this artwork into its culture. The tiles were used to cover up the large areas of blank wall that were common inside buildings during the Gothic period. Antique azulejos were decorated in a simple color palate, dominated by blues and whites. It is believed that these colors were influenced by the Age of Discoveries (15th – 18th centuries) and considered fashionable at the time. The other colors that appeared were yellow (shading into ochre or gold) and green.
After their introduction by King Manuel I, simple geometric shapes were replaced by more ornate decoration. It was (and still is) typical for the Portuguese to tell stories about their history, religion, and culture through this decorative means; they soon became pieces of public artwork. While visiting a church or cathedral in Portugal, visitors should pay as much attention to the alters as the interior and exterior walls. Many are decorated in azulejos instead of fabric, depicting a style that started during the 16th century. Birds and leaves were common motifs, possibly inspired by Asian fabrics.
After the Earthquake of 1755, Lisbon saw a shift from Manueline architecture to Pombaline styles, which also influenced the use of azulejos. During the last couple of centuries, the use of azulejos exploded. Today, they are used extensively in both interior and exterior decoration of palaces, churches, monasteries, restaurants, bars, railway and subway stations—Porto’s São Bento railway station is one of the most famous examples of this kind of usage—on street signage, public benches, along beach walls, and in regular homes
The mission of the museum is to preserve, study, and display its extensive collection of azulejos, and to maintain and safeguard the building in which the collection is housed. The collection includes examples of hand painted ceramic tiles from the 16th century to the present day, and murals and decorative ceramics showing all aspects of the evolution of tile production and painting.
Tile making and usage has deep and widespread historical roots, but I came away thinking that, despite everything we had seen, the decorative and functional possibilities remain endless.
…And, sure enough (and to my delight) our next stop, Lisbon’s Oceanarium proved this to be true.
2. The Oceanarium
The Lisbon Oceanarium — the largest indoor aquarium in Europe — is located in the Parque das Nações, which was the exhibition grounds for Lisbon’s Expo ’98. Peter Chermayeff of Peter Chermayeff LLC was the genius behind the conceptual design, architecture, and exhibit design. (Chermayeff was also the designer of the Osaka Oceanarium, one of the world’s largest aquariums, and many other aquariums around the world.)
Lisbon’s Oceanarium is built on a pier in an artificial lagoon and is often described as resembling an aircraft carrier. Four tanks around a large central tank house four different habitats with their native flora and fauna: the North Atlantic rocky coast, the Antarctic coastal line, the Temperate Pacific kelp forests, and the Tropical Indian coral reefs. These tanks are separated from the central tank by large sheets of acrylic to provide the illusion of a single large tank. Throughout the first floor are an additional 25 smaller thematic aquariums.
The collection of marine species is wide and varied:— penguins, seagulls and other sea birds; sea otters (mammals); sharks, rays, chimaeras, seahorses and other bony fish; crustaceans; starfish, sea urchins and other echinoderms; sea anemones, corals and other cnidaria; octopuses, cuttlefish, sea snails and other mollusks; amphibians; jellyfish; marine plants and terrestrial plants and other marine organisms—in all about 16,000 individuals of 450 species.
The main exhibit— the large central tank is 1,000 square metres or 11,00 square feet in volume holding 5,000,000 litres or 1,300,000 US gallons of water. Each of its four sides contains a large acrylic window, and smaller focus windows strategically located to ensure it remains a constant component of the whole exhibit space. It’s 7 metres/23 foot depth allows pelagic swimmers to swim above the bottom dwellers, and provides the illusion of the open ocean. It accommodates about 100 species from around the world including sharks, rays, barracudas, groupers, and moray eels. One of the main attractions is a large sunfish — a rarity among aquarium collections — requiring unique and demanding care. Other interesting species include two large spider crabs, and two sea otters Eusébio named after the soccer player, and Amália, named after the fado singer Amália Rodrigues.
From Oceanario we rode the cable car to the Torre Vasco da Gama and walked back and over to the Gare do Oriente station and the Vasco Da Gama shopping mall.
…And from the mall we taxied back to our hotel and dinner on the last night of our visit.

